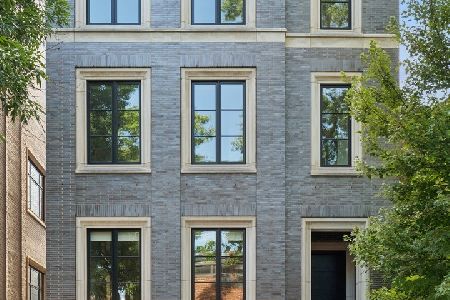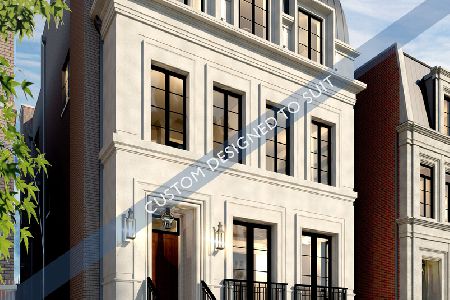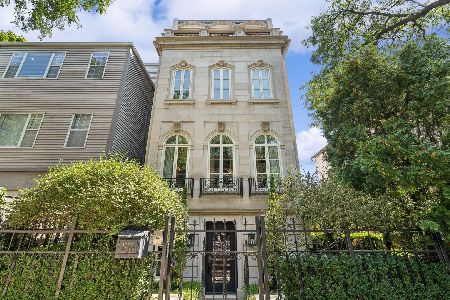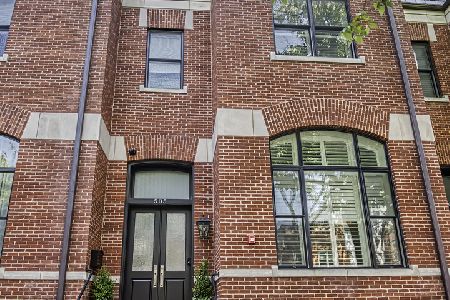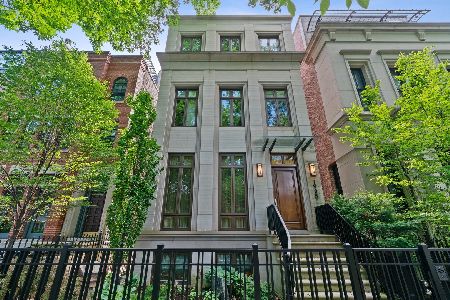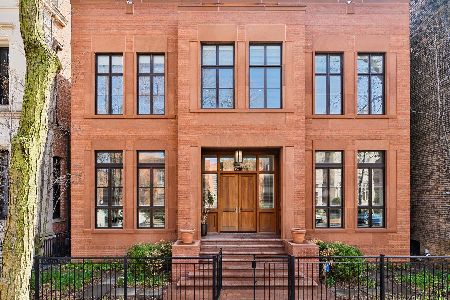1903 Howe Street, Lincoln Park, Chicago, Illinois 60614
$3,000,000
|
Sold
|
|
| Status: | Closed |
| Sqft: | 6,600 |
| Cost/Sqft: | $499 |
| Beds: | 5 |
| Baths: | 5 |
| Year Built: | 2003 |
| Property Taxes: | $52,510 |
| Days On Market: | 939 |
| Lot Size: | 0,07 |
Description
Turnkey and timeless by design, 1903 N. Howe St. is a statement-making, single-family home with quality construction and a footprint that supports everyday living and effortless entertaining. Located on one of the chicest residential blocks in Lincoln Park, this spectacular 5 bed/4.5 bath, 6,600-square-foot home stuns from the street courtesy of a stately limestone facade, recessed windows, and thoughtful landscaping. A design-build by renowned Metzler Hull Development, the main floor flaunts an exquisite foyer with marble flooring, a formal living room with high ceilings, modern crown molding, and a dramatic stone fireplace, and a dining room with herringbone walnut floors and an elegant chandelier. The main floor also features a striking chef's kitchen with custom oak cabinetry, stone countertops, professional-grade appliances, and a standalone breakfast area with built-in, banquette seating. The family room lives at the back of the house, features a second fireplace, and affords access to a 18' x 16' sunken patio with fountain and a 20' x 19' sundeck with pergola and grilling station that sits above the home's attached, heated, two-car garage. (Garage is accessible from both the main and lower levels of the home, quite a rarity.) Upstairs, the second level presents two secondary bedrooms with large closets, a full bath with two vanities, an upstairs laundry, and a luxe primary suite. The primary bedroom is spacious, receives excellent natural light, and boasts beautiful built-ins, a fireplace, a large walk-in closet, and a lovely ensuite bath with dual vanity, a makeup counter, and a glass-encased steam shower. The top floor features a penthouse solarium with a wet bar, lounge and dining space, a third-floor bedroom with balcony, and access to a 20' x 19' roof deck with skyline views. Plus, this home's lower level features a bonus family/media room with a full bar including an ice maker, a wine fridge, and a beverage fridge, standalone wine storage, a fifth bedroom, a playroom or gym, and abundant storage. Additional details and amenities include custom draperies throughout, a curated collection of designer lighting, custom stair runners, a dumbwaiter, Crestron smart home capabilities, and decorative privacy fencing. With a prime position in Lincoln Park that's close to downtown and the lakefront, not to mention walking distance to Oz Park and world-class dining/shopping along Halstead St. and Armitage Ave., 1903 N. Howe St. is luxury living for the uncompromising homeowner.
Property Specifics
| Single Family | |
| — | |
| — | |
| 2003 | |
| — | |
| — | |
| No | |
| 0.07 |
| Cook | |
| — | |
| 0 / Not Applicable | |
| — | |
| — | |
| — | |
| 11827301 | |
| 14333030250000 |
Nearby Schools
| NAME: | DISTRICT: | DISTANCE: | |
|---|---|---|---|
|
Grade School
Lincoln Elementary School |
299 | — | |
|
High School
Lincoln Park High School |
299 | Not in DB | |
Property History
| DATE: | EVENT: | PRICE: | SOURCE: |
|---|---|---|---|
| 29 Jun, 2010 | Sold | $3,295,000 | MRED MLS |
| 3 May, 2010 | Under contract | $3,395,000 | MRED MLS |
| 23 Feb, 2010 | Listed for sale | $3,395,000 | MRED MLS |
| 3 Dec, 2014 | Sold | $3,415,000 | MRED MLS |
| 18 Oct, 2014 | Under contract | $3,595,000 | MRED MLS |
| 14 Oct, 2014 | Listed for sale | $3,595,000 | MRED MLS |
| 10 Apr, 2024 | Sold | $3,000,000 | MRED MLS |
| 25 Feb, 2024 | Under contract | $3,295,000 | MRED MLS |
| 10 Jul, 2023 | Listed for sale | $3,295,000 | MRED MLS |
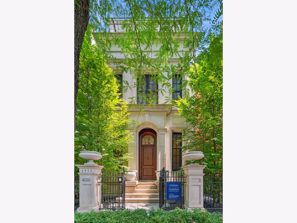
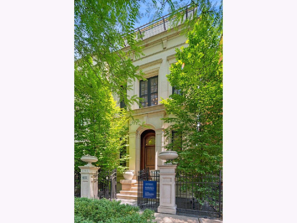
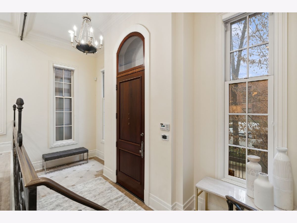
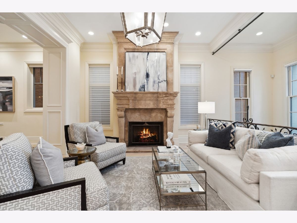
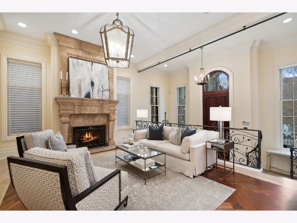
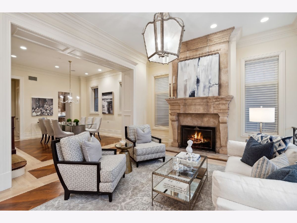
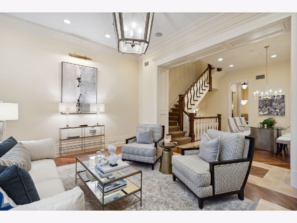
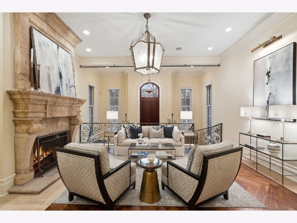
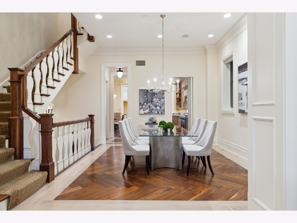
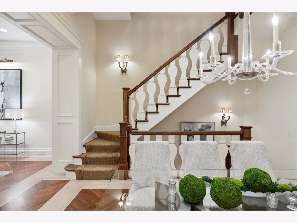
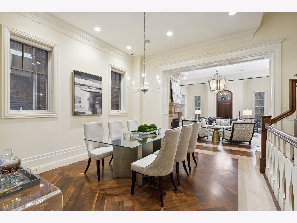
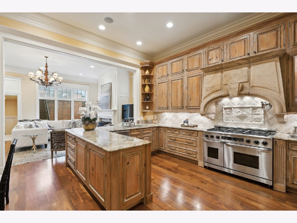
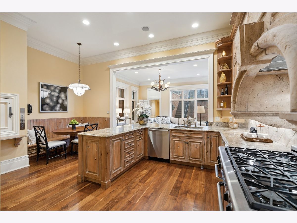
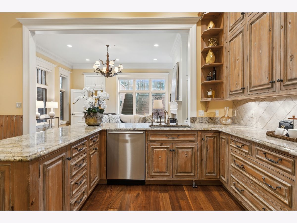
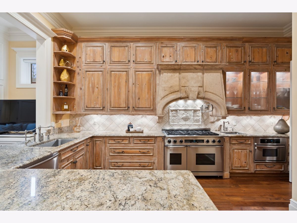
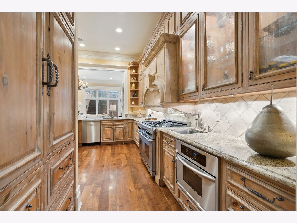
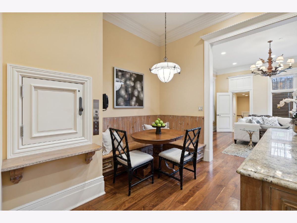
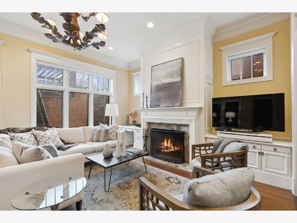
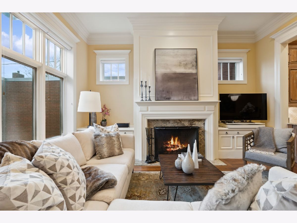
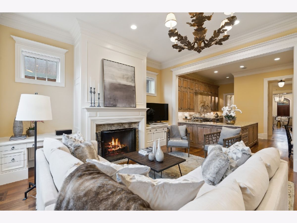
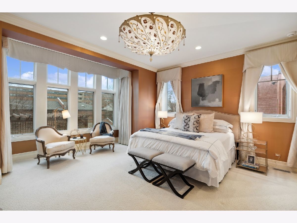
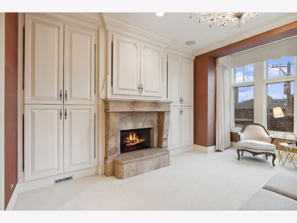
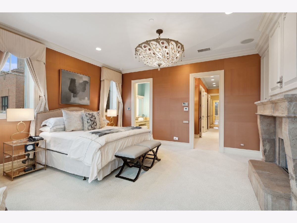
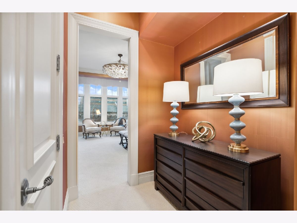
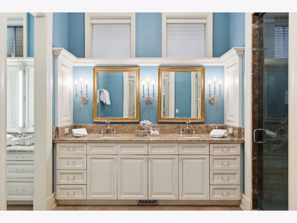
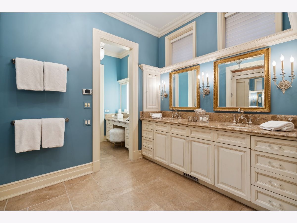
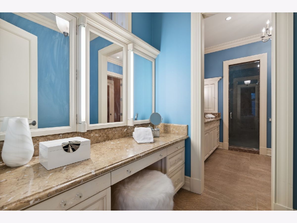
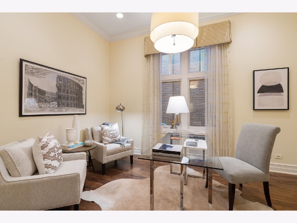
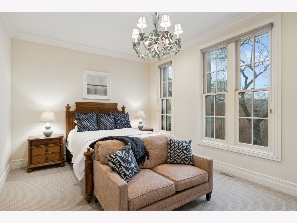
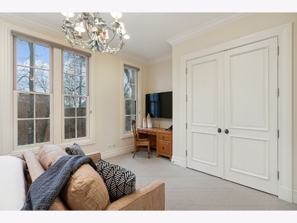
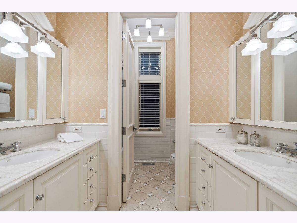
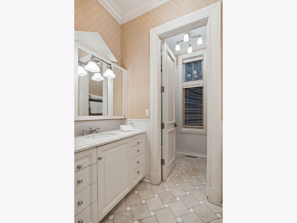
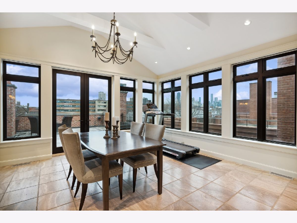
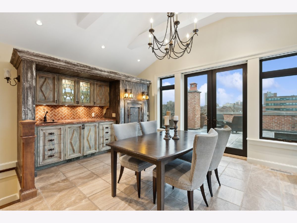
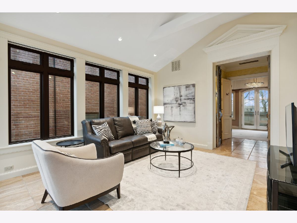
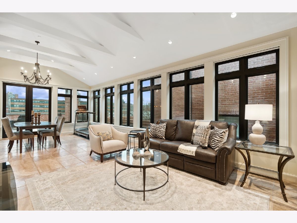
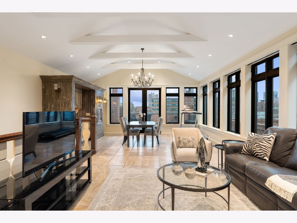
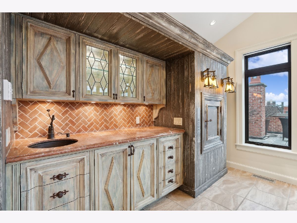
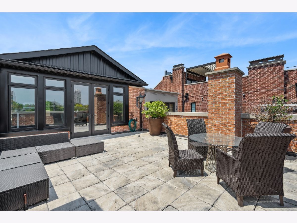
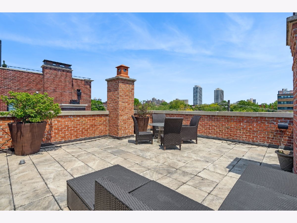
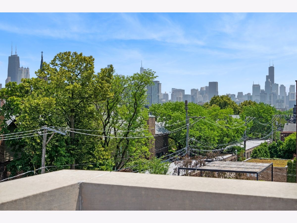
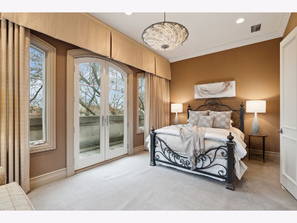
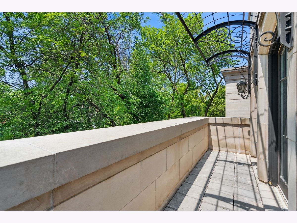
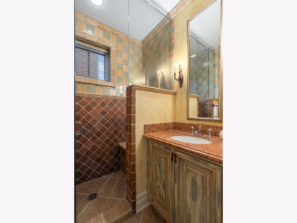
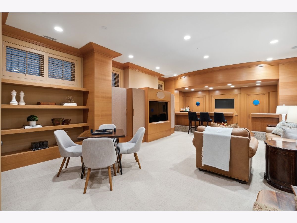
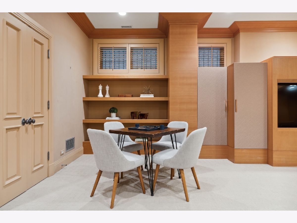
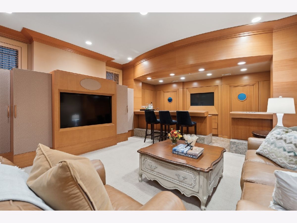
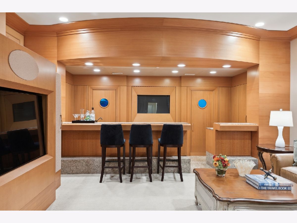
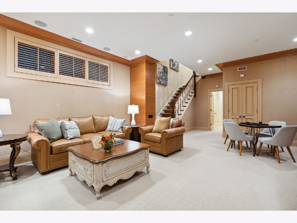
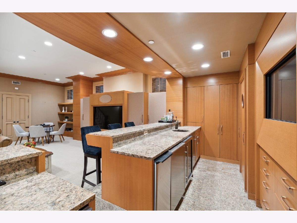
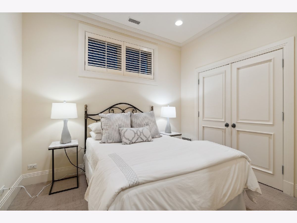
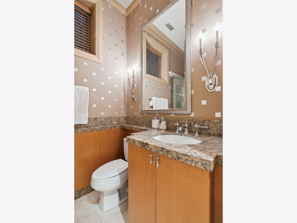
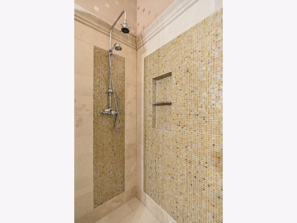
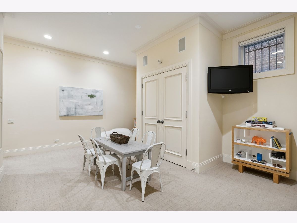
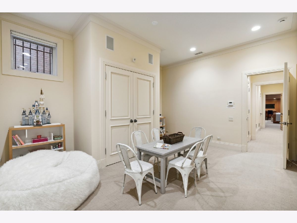
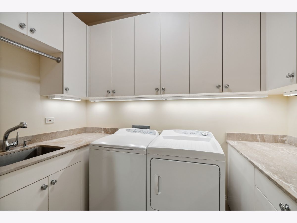
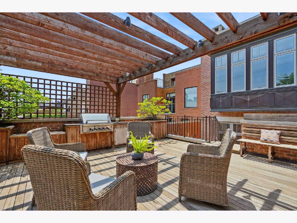
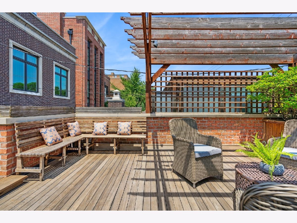
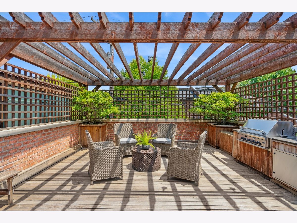
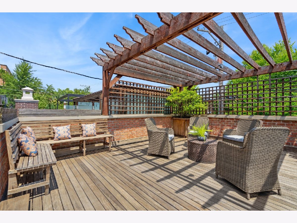
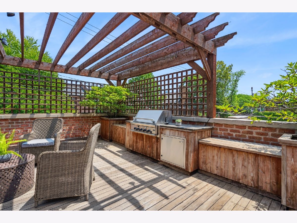
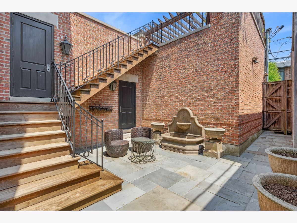
Room Specifics
Total Bedrooms: 5
Bedrooms Above Ground: 5
Bedrooms Below Ground: 0
Dimensions: —
Floor Type: —
Dimensions: —
Floor Type: —
Dimensions: —
Floor Type: —
Dimensions: —
Floor Type: —
Full Bathrooms: 5
Bathroom Amenities: Separate Shower,Steam Shower,Double Sink
Bathroom in Basement: 1
Rooms: —
Basement Description: Finished
Other Specifics
| 2 | |
| — | |
| — | |
| — | |
| — | |
| 24 X 132.5 | |
| — | |
| — | |
| — | |
| — | |
| Not in DB | |
| — | |
| — | |
| — | |
| — |
Tax History
| Year | Property Taxes |
|---|---|
| 2010 | $31,323 |
| 2014 | $38,278 |
| 2024 | $52,510 |
Contact Agent
Nearby Similar Homes
Nearby Sold Comparables
Contact Agent
Listing Provided By
Jameson Sotheby's Intl Realty

