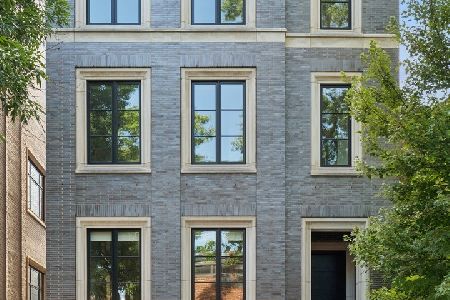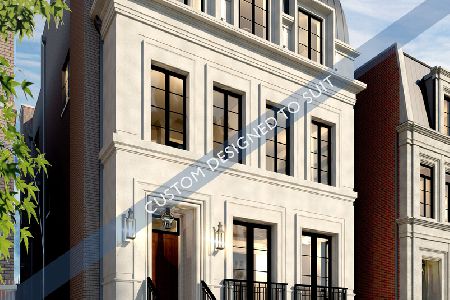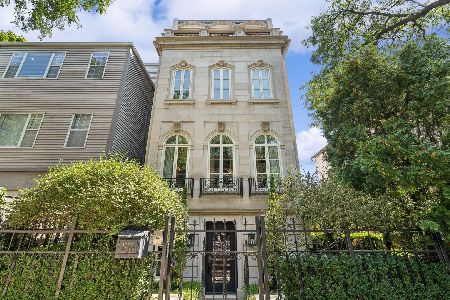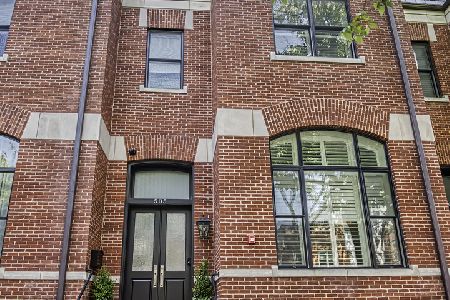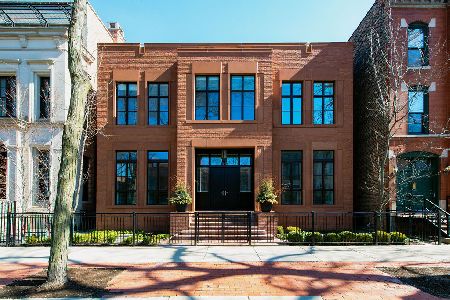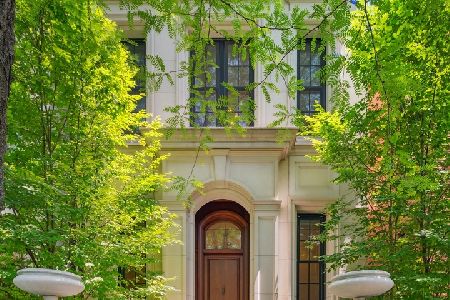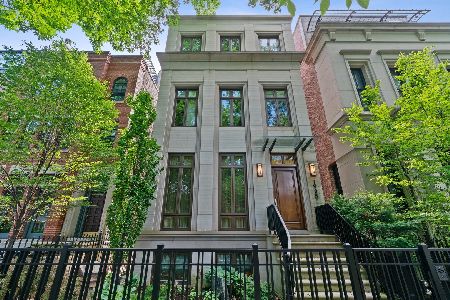1901 Howe Street, Lincoln Park, Chicago, Illinois 60614
$4,175,000
|
Sold
|
|
| Status: | Closed |
| Sqft: | 8,500 |
| Cost/Sqft: | $500 |
| Beds: | 7 |
| Baths: | 7 |
| Year Built: | 2005 |
| Property Taxes: | $81,247 |
| Days On Market: | 2115 |
| Lot Size: | 0,00 |
Description
Beautiful double lot house in excellent condition on highly desirable Howe Street! The recently updated interior offers a fresh, coastal vibe with gorgeous beamed ceilings and wide open spaces for easy entertaining. A suite or office and a sitting room can be found on either side of the wide center entry. A double pass through, each side with a coat closet, leads to the kitchen, living and dining spaces. The newly updated kitchen has chic white cabinetry, honed granite countertops, glass tile backsplash, stainless steel appliances, and an abundance of storage and pantry space. A centrally located dining area can accommodate the largest of tables for easy hosting. The adjacent family room has a wall of built-ins for great storage and a fireplace. All of these rooms overlook the lush backyard and a sport court through a wall for floor-to-ceiling windows and French doors. Direct access to the attached two car garage and sensational mudroom directly off of the kitchen. Take one of two mirror image staircases to the bedroom level where there is a rare five bedrooms on one level! The master suite offers dual walk in closets, a spacious bedroom with a terrace, and a spa like bath with dual sinks, a make-up vanity, and separate tub and shower. Two of the secondary bedrooms are ensuite, while the other two share a central bath. All of the bedrooms surround a cozy sitting area. An extra large laundry room with fabulous storage completes the bedroom level. The penthouse is a true retreat with over-sized east and west facing Ipe decks, a hidden wet bar, and a luxurious space to relax or entertain. There is plenty of room to play in the lower level recreational space. There is also a bedroom or office, a second powder room, as well as a second laundry room. Surrounded by some of the city's most exclusive real estate and an easy walk to the lake, zoo, and Oz Park, this home is a true gem fabulous for today!
Property Specifics
| Single Family | |
| — | |
| — | |
| 2005 | |
| Full,English | |
| — | |
| No | |
| — |
| Cook | |
| — | |
| — / Not Applicable | |
| None | |
| Lake Michigan | |
| Public Sewer | |
| 10693737 | |
| 14333030270000 |
Nearby Schools
| NAME: | DISTRICT: | DISTANCE: | |
|---|---|---|---|
|
Grade School
Lincoln Elementary School |
299 | — | |
|
Middle School
Lincoln Elementary School |
299 | Not in DB | |
|
High School
Lincoln Park High School |
299 | Not in DB | |
Property History
| DATE: | EVENT: | PRICE: | SOURCE: |
|---|---|---|---|
| 22 May, 2020 | Sold | $4,175,000 | MRED MLS |
| 23 Apr, 2020 | Under contract | $4,250,000 | MRED MLS |
| 20 Apr, 2020 | Listed for sale | $4,250,000 | MRED MLS |
| 1 Aug, 2022 | Sold | $6,000,000 | MRED MLS |
| 6 May, 2022 | Under contract | $6,500,000 | MRED MLS |
| 7 Apr, 2022 | Listed for sale | $6,500,000 | MRED MLS |

Room Specifics
Total Bedrooms: 7
Bedrooms Above Ground: 7
Bedrooms Below Ground: 0
Dimensions: —
Floor Type: Hardwood
Dimensions: —
Floor Type: Hardwood
Dimensions: —
Floor Type: Hardwood
Dimensions: —
Floor Type: —
Dimensions: —
Floor Type: —
Dimensions: —
Floor Type: —
Full Bathrooms: 7
Bathroom Amenities: Separate Shower,Double Sink
Bathroom in Basement: 1
Rooms: Bedroom 5,Bedroom 6,Bedroom 7,Great Room,Foyer,Mud Room,Gallery,Family Room,Recreation Room
Basement Description: Finished
Other Specifics
| 2 | |
| — | |
| — | |
| Deck, Patio, Roof Deck, Breezeway | |
| — | |
| 49X125 | |
| — | |
| Full | |
| Bar-Wet, Hardwood Floors, First Floor Bedroom, Second Floor Laundry, Built-in Features, Walk-In Closet(s) | |
| Range, Microwave, Dishwasher, Washer, Dryer, Disposal | |
| Not in DB | |
| — | |
| — | |
| — | |
| — |
Tax History
| Year | Property Taxes |
|---|---|
| 2020 | $81,247 |
| 2022 | $84,310 |
Contact Agent
Nearby Similar Homes
Nearby Sold Comparables
Contact Agent
Listing Provided By
@properties

