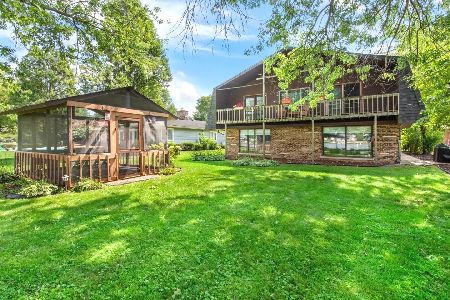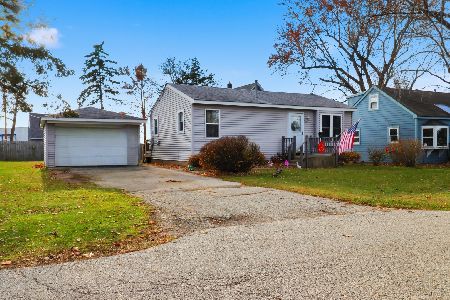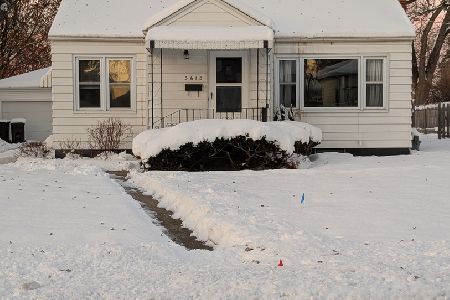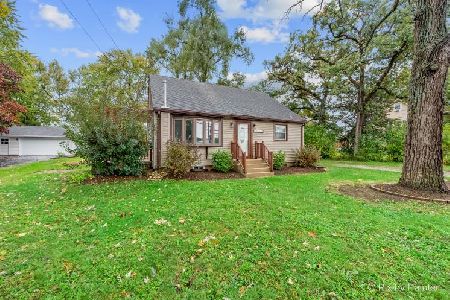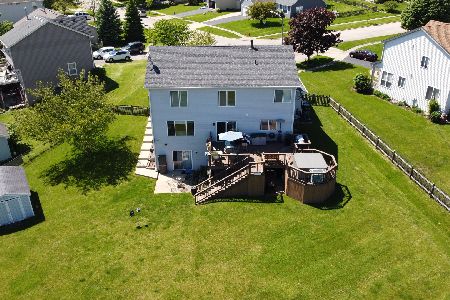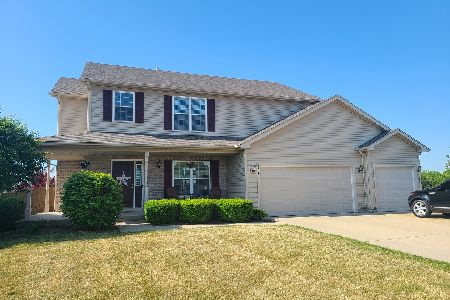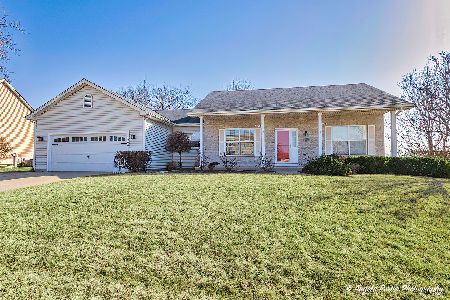1905 Redwood Lane, Mchenry, Illinois 60051
$250,000
|
Sold
|
|
| Status: | Closed |
| Sqft: | 1,896 |
| Cost/Sqft: | $132 |
| Beds: | 3 |
| Baths: | 3 |
| Year Built: | 2001 |
| Property Taxes: | $6,737 |
| Days On Market: | 2038 |
| Lot Size: | 0,31 |
Description
Located in a quiet but friendly neighborhood with downtown McHenry just .7 miles away featuring the Riverwalk, restaurants, shops, and the Fox River! The only area drive-in movie theater is minutes away and open for nightly entertainment! Two minutes to the Rte 31 shopping corridor with Meijer, Walmart, and many additional stores and restaurants~ Nearby to many state and county parks for biking, fishing, picnics, and walking~You can even sit on your second floor for a front row seat to fireworks from nearby Peterson Park~Situated on a .31 acre East facing premium lot, this original owner home has been meticulously cared for~Open layout is perfect for entertaining~Surround sound in the Family Room~Kitchen boasts 42" cabinets with newer Frigidaire Gallery stainless appliances~Separated Master bedroom offers privacy, adjacent Master Bath with soaking tub, separate shower and double sinks~All bedrooms with ceiling fans~Top of the line 98% energy efficient Lennox Furnace and Air Conditioner installed in 2019 for lower utility bill ~Any car enthusiast or Man Cave wanna-be will appreciate the $12K Garage make over-complete with its own Lennox furnace and thermostat! Finished with insulation, drywall, extra outlets, added light fixtures and insulated garage door and newer opener (Perfect hide out when you're in the doghouse) and added overhead storage~Tear off roof in 2012~ Water heater replaced~English style lookout basement~Playground just down at the end of the street~Truly a pleasure to see!
Property Specifics
| Single Family | |
| — | |
| — | |
| 2001 | |
| — | |
| — | |
| No | |
| 0.31 |
| Mc Henry | |
| Oaks Of Mchenry | |
| 0 / Not Applicable | |
| — | |
| — | |
| — | |
| 10754420 | |
| 0926229015 |
Nearby Schools
| NAME: | DISTRICT: | DISTANCE: | |
|---|---|---|---|
|
Grade School
Hilltop Elementary School |
15 | — | |
|
Middle School
Mchenry Middle School |
15 | Not in DB | |
|
High School
Mchenry High School-west Campus |
156 | Not in DB | |
Property History
| DATE: | EVENT: | PRICE: | SOURCE: |
|---|---|---|---|
| 16 Jul, 2020 | Sold | $250,000 | MRED MLS |
| 20 Jun, 2020 | Under contract | $250,000 | MRED MLS |
| 20 Jun, 2020 | Listed for sale | $250,000 | MRED MLS |
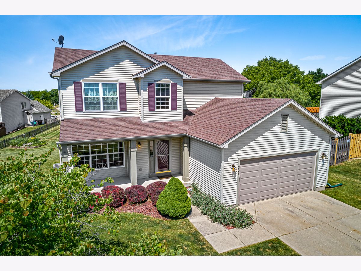
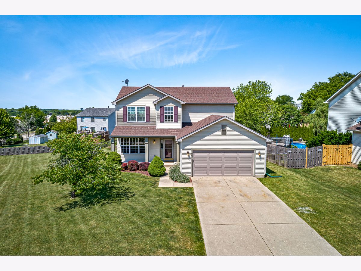
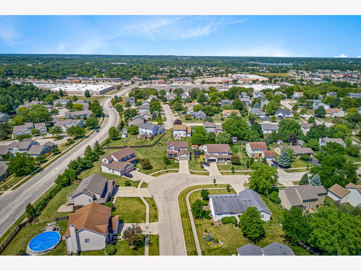
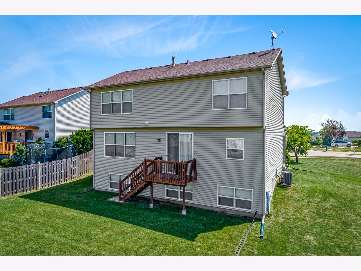
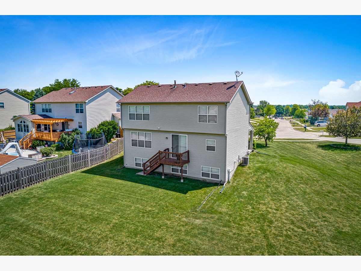
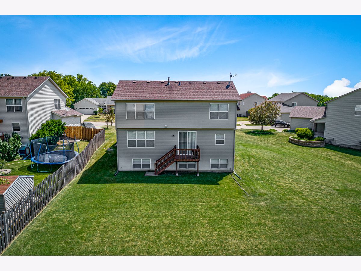
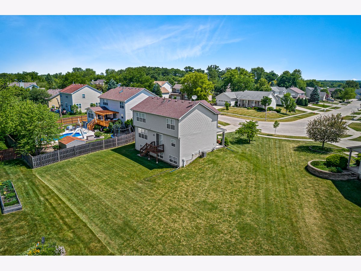
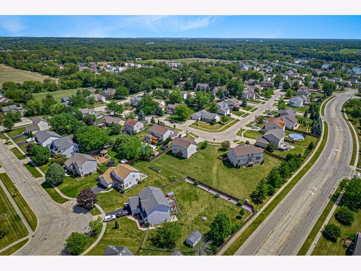
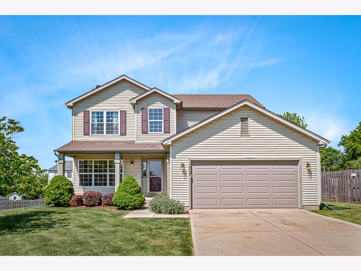
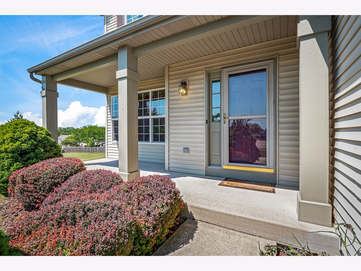
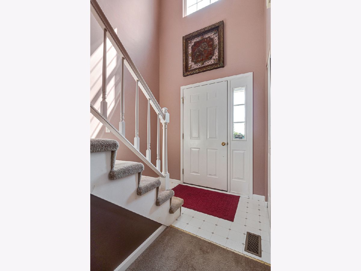
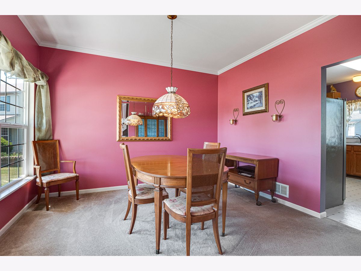
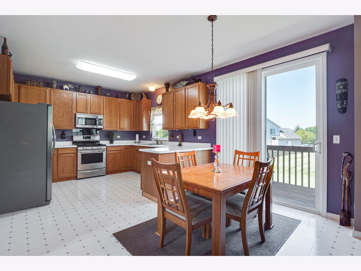
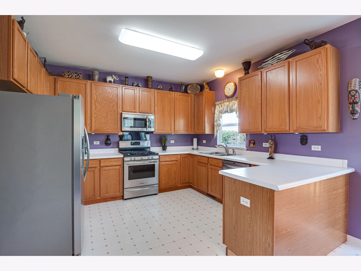
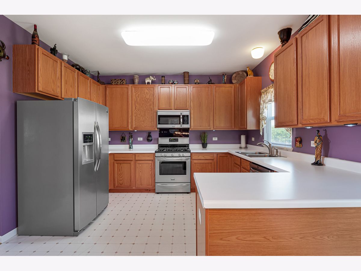
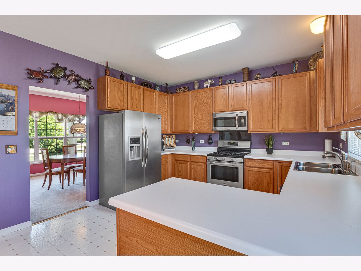
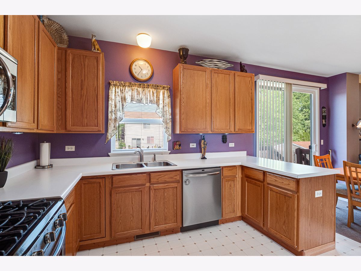
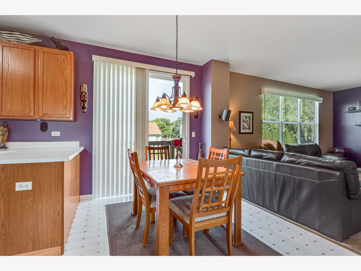
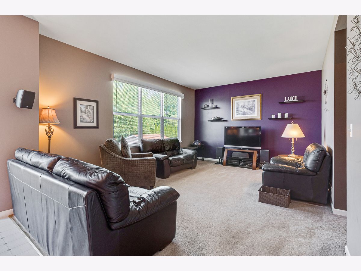
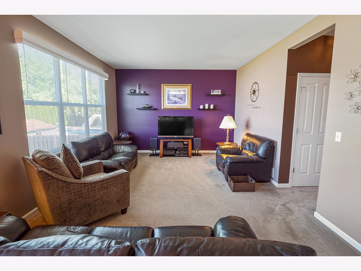
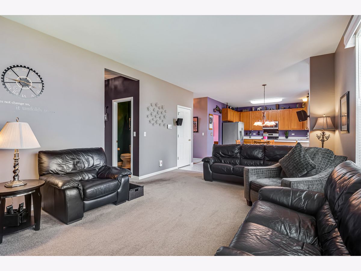
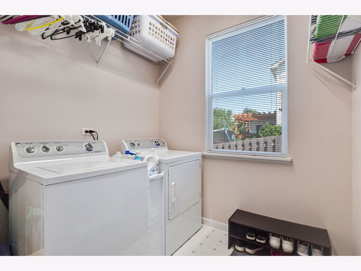
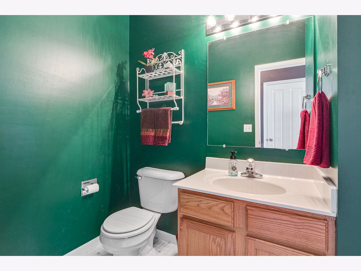
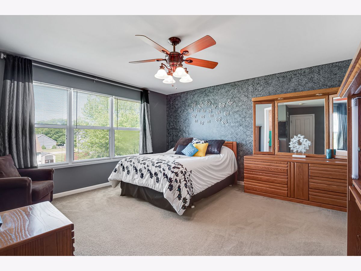
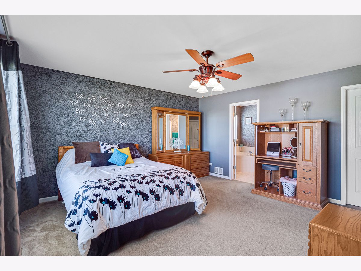
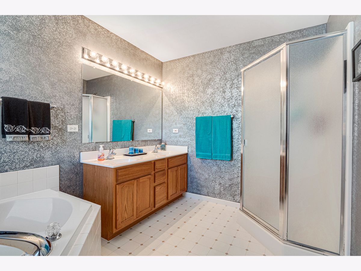
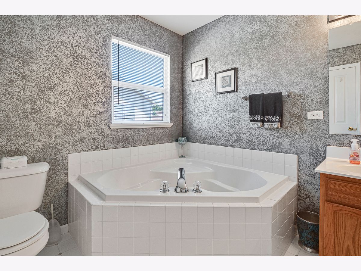
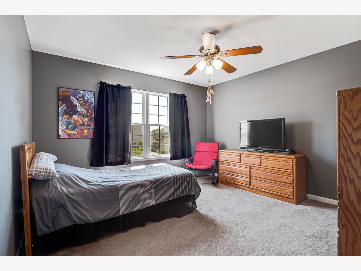
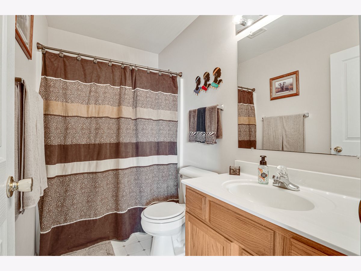
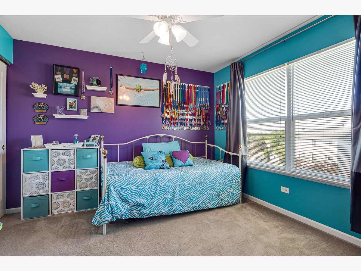
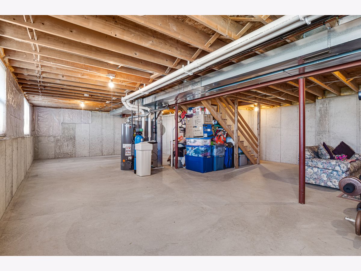
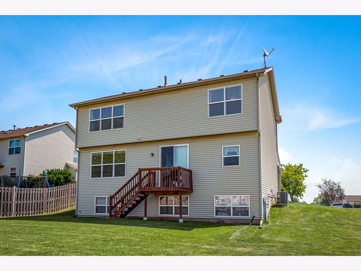
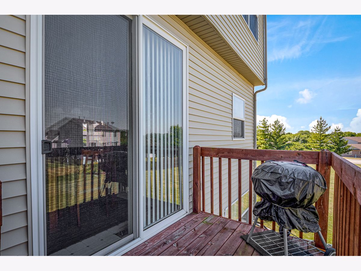
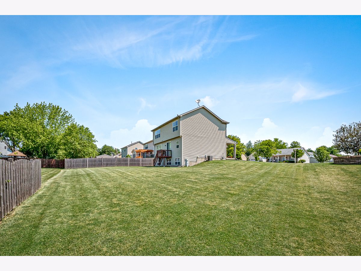
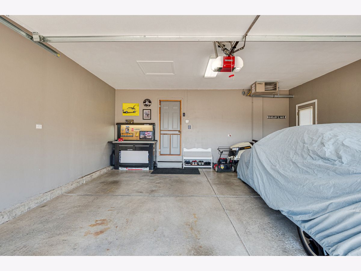
Room Specifics
Total Bedrooms: 3
Bedrooms Above Ground: 3
Bedrooms Below Ground: 0
Dimensions: —
Floor Type: —
Dimensions: —
Floor Type: —
Full Bathrooms: 3
Bathroom Amenities: Separate Shower,Soaking Tub
Bathroom in Basement: 0
Rooms: —
Basement Description: Unfinished
Other Specifics
| 2 | |
| — | |
| Concrete | |
| — | |
| — | |
| 72 X 135 X 139 X 151 | |
| Unfinished | |
| — | |
| — | |
| — | |
| Not in DB | |
| — | |
| — | |
| — | |
| — |
Tax History
| Year | Property Taxes |
|---|---|
| 2020 | $6,737 |
Contact Agent
Nearby Similar Homes
Nearby Sold Comparables
Contact Agent
Listing Provided By
Home Sweet Home Ryan Realty LLC



