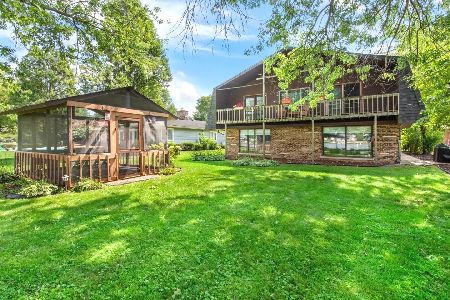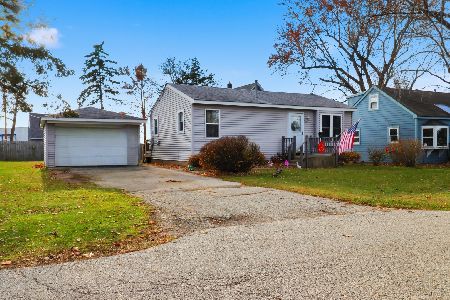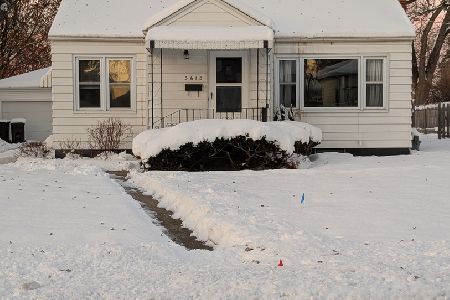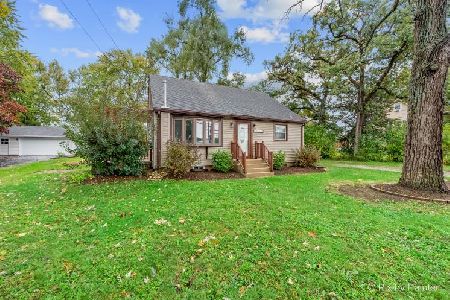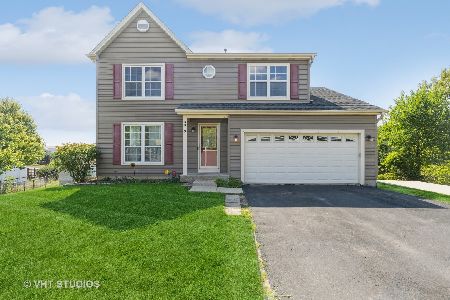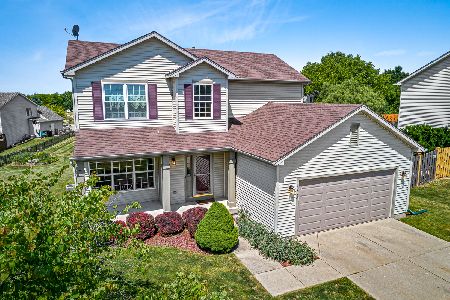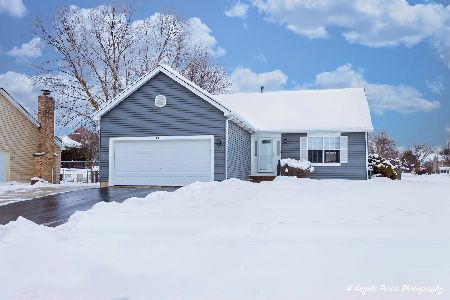3311 Walnut Lane, Mchenry, Illinois 60051
$299,000
|
Sold
|
|
| Status: | Closed |
| Sqft: | 3,200 |
| Cost/Sqft: | $90 |
| Beds: | 4 |
| Baths: | 4 |
| Year Built: | 1996 |
| Property Taxes: | $7,372 |
| Days On Market: | 1767 |
| Lot Size: | 0,42 |
Description
Gorgeous Custom Built 2 Story with a Full Finished Walkout! Perfect In-Law Arrangement a Must SEE! Great Location! Nice Floor plan, Hardwood Flrs, Dining Rm/Private office, 3.1 Bath 4 Bdrm, Loft could be a 5th Bdrm? HUGE Master Suit, Vaulted Ceilings, Whirlpool, Walk in Shower & Walk In Closet! Gorgeous Kitchen great for entertaining w a Huge Island and plenty of Cabinets. Newer items; Roof, Countertops, Gutters, Privacy Fence & much more! Enjoy the Hot Tub that sits on the massive deck out back! Enormous Yard is Perfect for the growing family and pets, all Fenced w Shed! Lower level w Full Kitchen, Living & Dining area, full Bath w Walk in Shower & large Bdrm, perhaps create a Theater Rm many Possibilities. ALL appliances stay including Lower Level! Perhaps the Largest Lot in the Oaks of Mchenry, close to everything w sidewalks & parks for the kids. Broker owned, time for us to down size now its your turn to enjoy this truly special home! Easy to show
Property Specifics
| Single Family | |
| — | |
| — | |
| 1996 | |
| Full,Walkout | |
| CUSTOM BUILT | |
| No | |
| 0.42 |
| Mc Henry | |
| — | |
| 0 / Not Applicable | |
| None | |
| Public | |
| Public Sewer | |
| 11025406 | |
| 0926229010 |
Nearby Schools
| NAME: | DISTRICT: | DISTANCE: | |
|---|---|---|---|
|
Grade School
Hilltop Elementary School |
15 | — | |
|
Middle School
Mchenry Middle School |
15 | Not in DB | |
|
High School
Mchenry High School-west Campus |
156 | Not in DB | |
Property History
| DATE: | EVENT: | PRICE: | SOURCE: |
|---|---|---|---|
| 14 May, 2021 | Sold | $299,000 | MRED MLS |
| 21 Mar, 2021 | Under contract | $289,000 | MRED MLS |
| 18 Mar, 2021 | Listed for sale | $289,000 | MRED MLS |
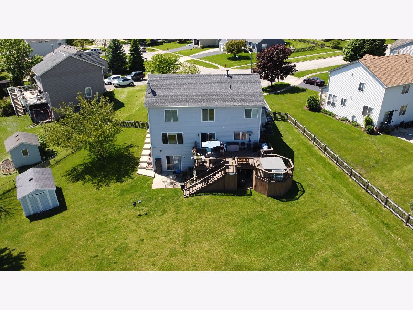
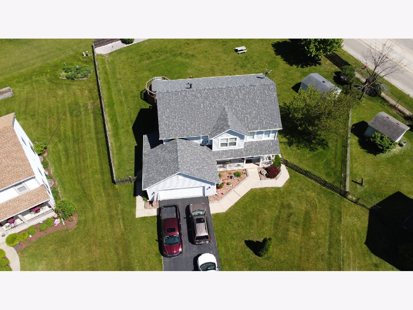
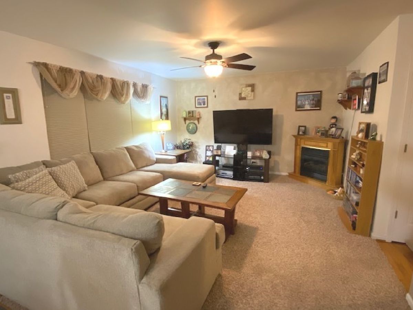
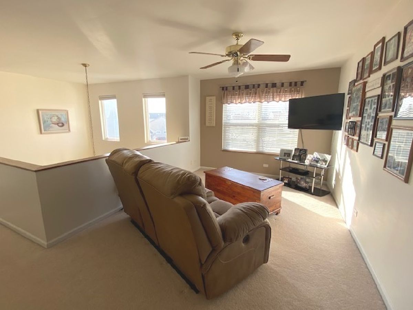
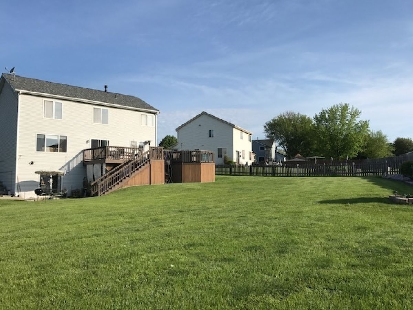
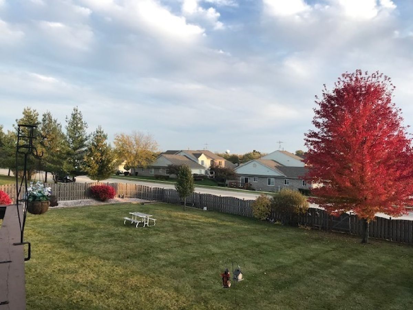
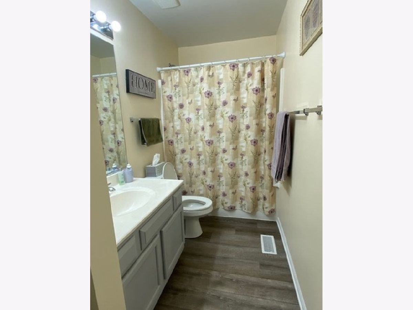
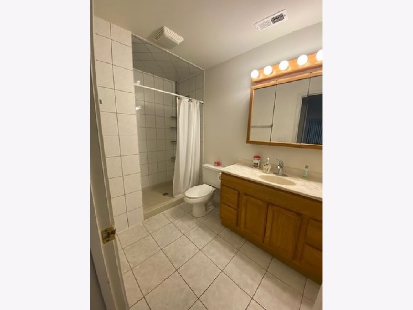
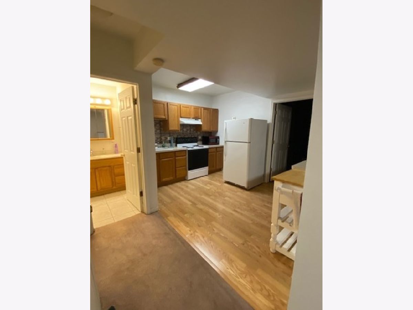
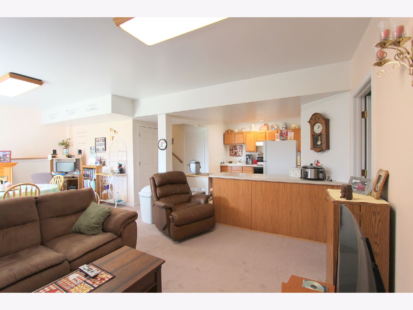
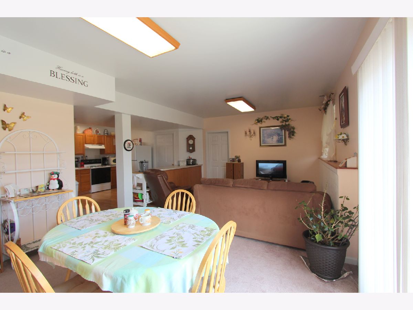
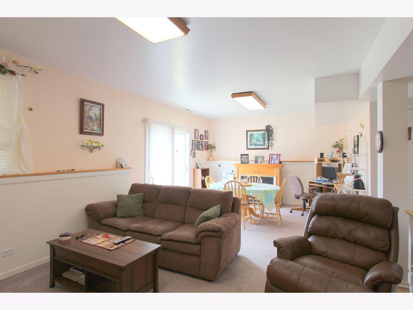
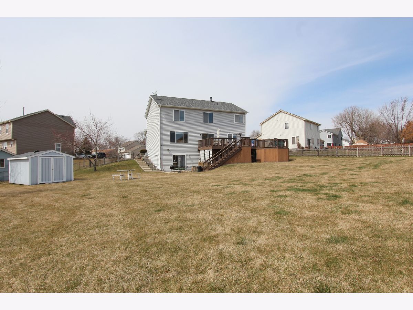
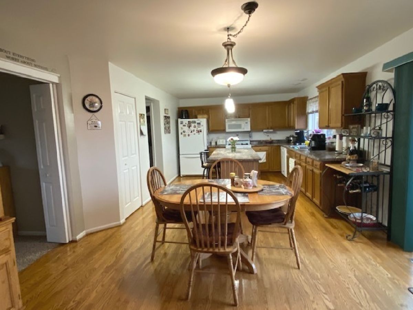
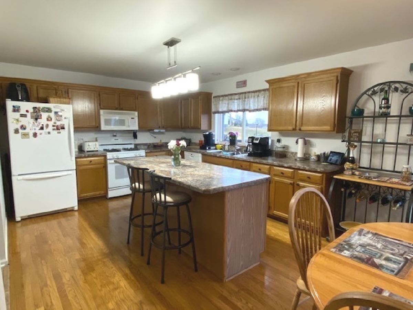
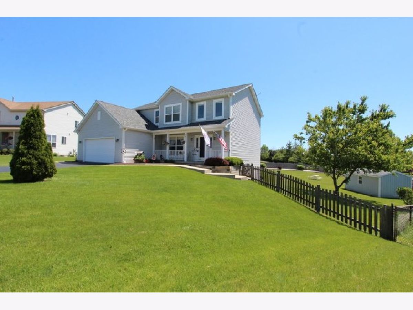
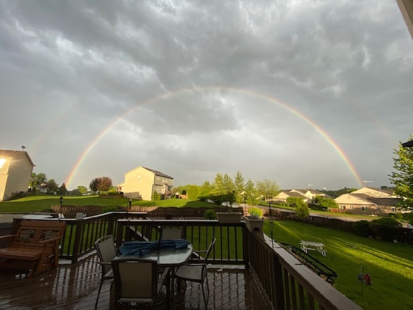
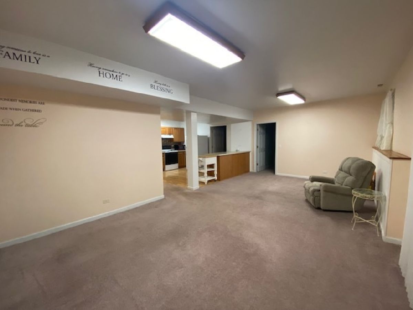
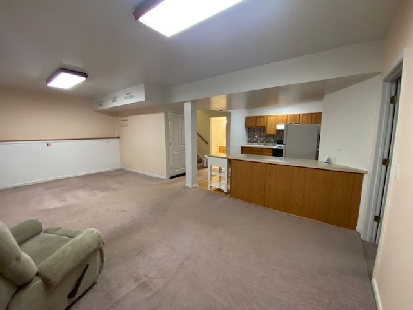
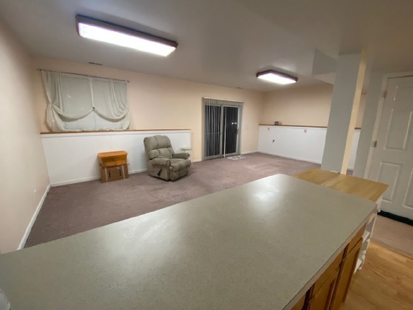
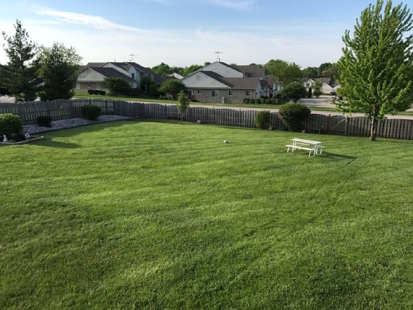
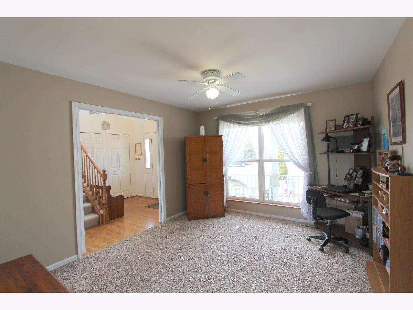
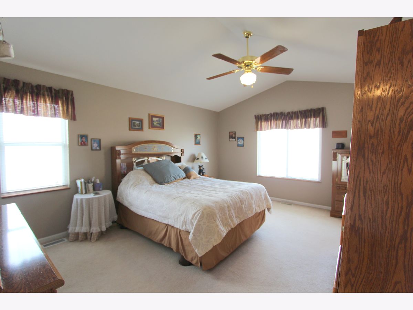
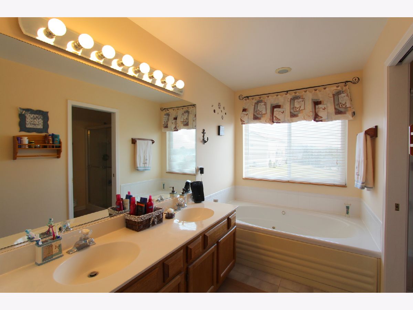
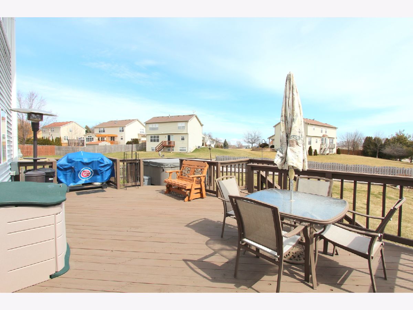
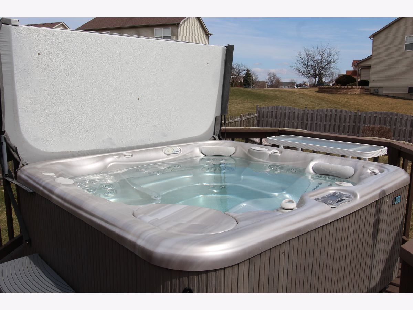
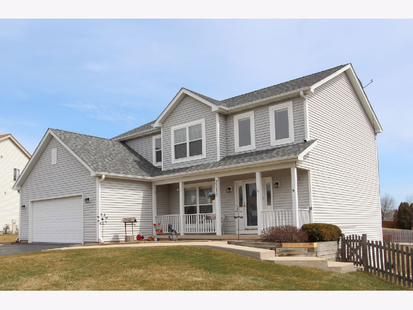
Room Specifics
Total Bedrooms: 4
Bedrooms Above Ground: 4
Bedrooms Below Ground: 0
Dimensions: —
Floor Type: Carpet
Dimensions: —
Floor Type: Carpet
Dimensions: —
Floor Type: Carpet
Full Bathrooms: 4
Bathroom Amenities: Whirlpool,Separate Shower,Double Sink
Bathroom in Basement: 1
Rooms: Kitchen,Eating Area,Loft,Utility Room-Lower Level
Basement Description: Finished,Exterior Access
Other Specifics
| 2 | |
| Concrete Perimeter | |
| Asphalt | |
| Deck, Patio, Hot Tub | |
| Fenced Yard | |
| 61X138X122X84X134 | |
| — | |
| Full | |
| Vaulted/Cathedral Ceilings, Hot Tub, Hardwood Floors, Wood Laminate Floors, In-Law Arrangement, First Floor Laundry, Walk-In Closet(s) | |
| Range, Microwave, Dishwasher, Refrigerator, Washer, Dryer, Disposal, Water Softener Owned, Other | |
| Not in DB | |
| Park, Curbs, Sidewalks, Street Lights, Street Paved | |
| — | |
| — | |
| Gas Log |
Tax History
| Year | Property Taxes |
|---|---|
| 2021 | $7,372 |
Contact Agent
Nearby Similar Homes
Nearby Sold Comparables
Contact Agent
Listing Provided By
Nalley Realty



