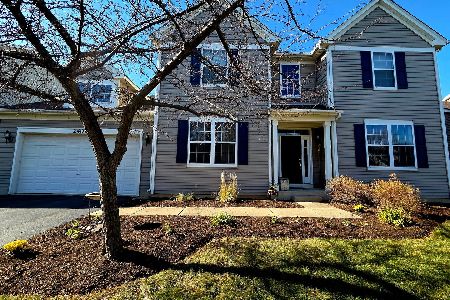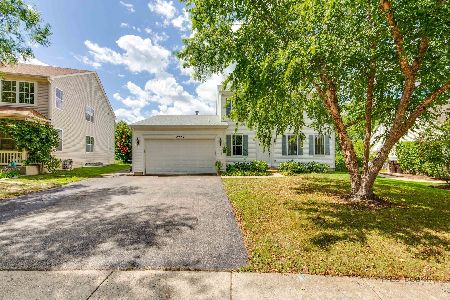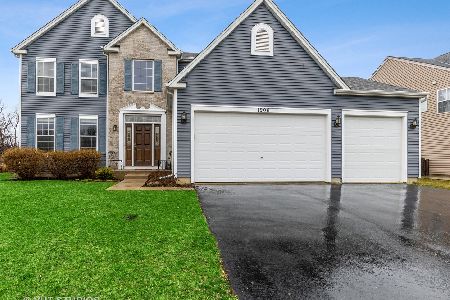1906 Apple Valley Drive, Wauconda, Illinois 60084
$325,000
|
Sold
|
|
| Status: | Closed |
| Sqft: | 2,940 |
| Cost/Sqft: | $116 |
| Beds: | 4 |
| Baths: | 3 |
| Year Built: | 2004 |
| Property Taxes: | $10,883 |
| Days On Market: | 3531 |
| Lot Size: | 0,00 |
Description
Virtual Tour coming soon . Amazing !! Looks like a model home. Over 50k upgrades done recently. Brick Elevation, 9 ft ceilings. New Hardwood Floors in the main level. Foyer leading to Den/Office,Stair case next to Living room followed by Big Family room with Two story ceiling. Newly Renovated Kitchen with exotic Brazilian Granite,White Cabinets and SS Appliances. Dinning room,Newly upgraded half bath in the main level. 2-way Stair case leading to 4 bedrooms and 2 baths. Huge Master bedroom and beautifully renovated Master bath with contemporary looks.Dual sinks,Whirlpool Tub, walk in Shower.Newly painted huge Deck with pergola finished in 2014 with Private Backyard and Professional Landscaping!!Forest preserves,Bike and walking trails,park and Lake for fishing with Gazebo and much more in the neighborhood.A must see!!
Property Specifics
| Single Family | |
| — | |
| — | |
| 2004 | |
| Full | |
| CARDIFF | |
| No | |
| — |
| Lake | |
| Orchard Hills | |
| 400 / Annual | |
| Other | |
| Public | |
| Public Sewer | |
| 09236916 | |
| 09134040140000 |
Nearby Schools
| NAME: | DISTRICT: | DISTANCE: | |
|---|---|---|---|
|
Grade School
Robert Crown Elementary School |
118 | — | |
|
Middle School
Wauconda Middle School |
118 | Not in DB | |
|
High School
Wauconda Comm High School |
118 | Not in DB | |
Property History
| DATE: | EVENT: | PRICE: | SOURCE: |
|---|---|---|---|
| 18 Jul, 2016 | Sold | $325,000 | MRED MLS |
| 9 Jun, 2016 | Under contract | $339,900 | MRED MLS |
| 25 May, 2016 | Listed for sale | $339,900 | MRED MLS |
Room Specifics
Total Bedrooms: 4
Bedrooms Above Ground: 4
Bedrooms Below Ground: 0
Dimensions: —
Floor Type: Carpet
Dimensions: —
Floor Type: Carpet
Dimensions: —
Floor Type: Carpet
Full Bathrooms: 3
Bathroom Amenities: —
Bathroom in Basement: 0
Rooms: Eating Area,Den
Basement Description: Unfinished
Other Specifics
| 2 | |
| — | |
| Concrete | |
| — | |
| — | |
| 10,005 SQ FT | |
| — | |
| Full | |
| Hardwood Floors, First Floor Laundry | |
| Range, Microwave, Dishwasher, Refrigerator, Washer, Dryer, Stainless Steel Appliance(s) | |
| Not in DB | |
| — | |
| — | |
| — | |
| — |
Tax History
| Year | Property Taxes |
|---|---|
| 2016 | $10,883 |
Contact Agent
Nearby Similar Homes
Nearby Sold Comparables
Contact Agent
Listing Provided By
RE/MAX Plaza







