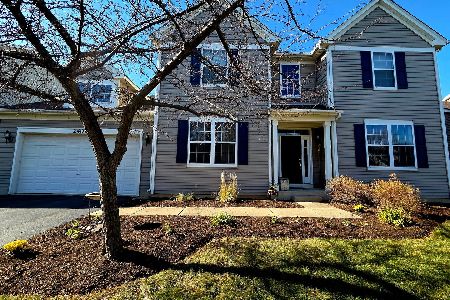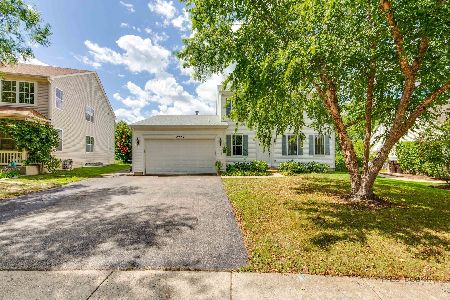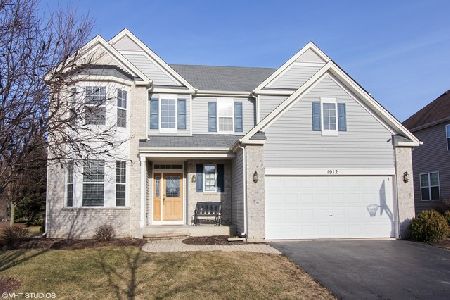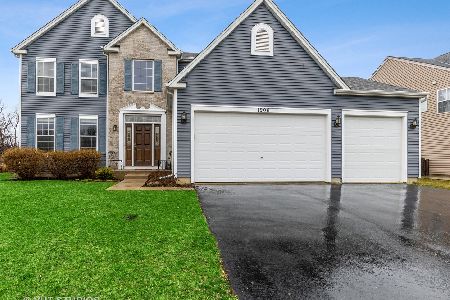1910 Apple Valley Drive, Wauconda, Illinois 60084
$315,000
|
Sold
|
|
| Status: | Closed |
| Sqft: | 2,840 |
| Cost/Sqft: | $113 |
| Beds: | 4 |
| Baths: | 3 |
| Year Built: | 2004 |
| Property Taxes: | $10,931 |
| Days On Market: | 3460 |
| Lot Size: | 0,23 |
Description
Fabulous home in Orchard Hills will impress you from the moment you enter. Vaulted living room open to the dining room; perfect for entertaining. Main level office and laundry/mud room. Chef's kitchen boasts 42" cabinetry, Corian counters, a center island and a sunny eating area. Open to the kitchen creating a great room effect, the two-stroy family room features a dramatic fireplace. The sumptuous master suite includes a tray ceiling, walk-in closet with custom organizers and a private bathroom with a whirlpool tub. Three additional bedrooms, a tandem room off the fourth bedroom, loft that overlooks the family room and a full bathroom complete the second floor. Enjoy the outdoors on the oversized patio overlooking the lushly landscaped yard. Basement awaits finishing touches with 9 foot ceilings. A must see!
Property Specifics
| Single Family | |
| — | |
| Colonial | |
| 2004 | |
| Full | |
| WHITMAN | |
| No | |
| 0.23 |
| Lake | |
| Orchard Hills | |
| 420 / Annual | |
| None | |
| Public | |
| Public Sewer | |
| 09306367 | |
| 09134040120000 |
Property History
| DATE: | EVENT: | PRICE: | SOURCE: |
|---|---|---|---|
| 1 Dec, 2016 | Sold | $315,000 | MRED MLS |
| 10 Oct, 2016 | Under contract | $319,900 | MRED MLS |
| 4 Aug, 2016 | Listed for sale | $319,900 | MRED MLS |
Room Specifics
Total Bedrooms: 4
Bedrooms Above Ground: 4
Bedrooms Below Ground: 0
Dimensions: —
Floor Type: Carpet
Dimensions: —
Floor Type: Carpet
Dimensions: —
Floor Type: Carpet
Full Bathrooms: 3
Bathroom Amenities: Whirlpool,Separate Shower,Double Sink
Bathroom in Basement: 0
Rooms: Eating Area,Loft,Office,Tandem Room
Basement Description: Unfinished,Bathroom Rough-In
Other Specifics
| 3 | |
| — | |
| Asphalt | |
| Patio | |
| Landscaped | |
| 75X133.40 | |
| — | |
| Full | |
| Hardwood Floors, First Floor Laundry | |
| Range, Microwave, Dishwasher, Refrigerator, Washer, Dryer, Disposal, Stainless Steel Appliance(s) | |
| Not in DB | |
| Sidewalks, Street Lights, Street Paved | |
| — | |
| — | |
| Wood Burning, Gas Starter |
Tax History
| Year | Property Taxes |
|---|---|
| 2016 | $10,931 |
Contact Agent
Nearby Similar Homes
Nearby Sold Comparables
Contact Agent
Listing Provided By
RE/MAX Suburban








