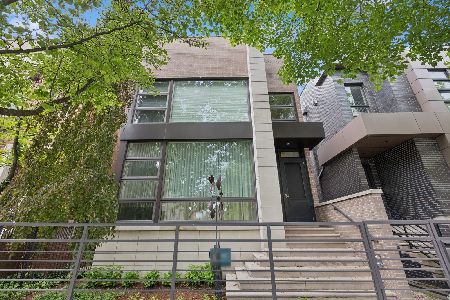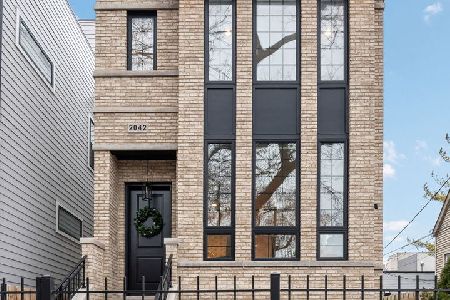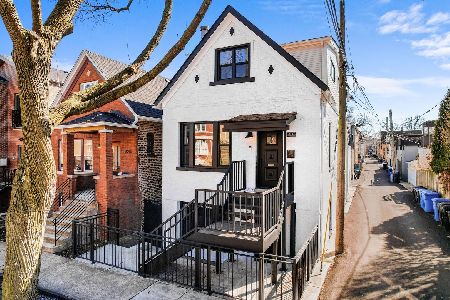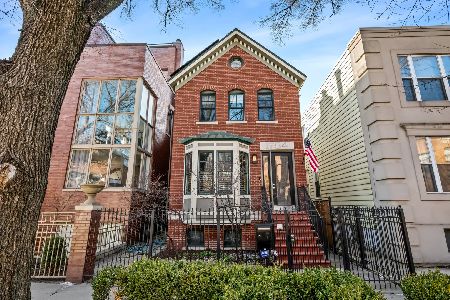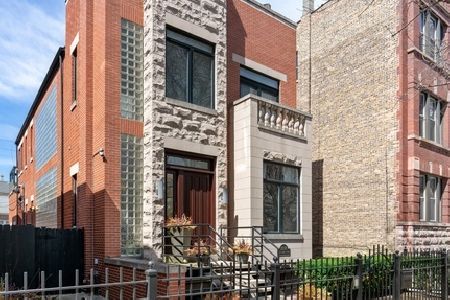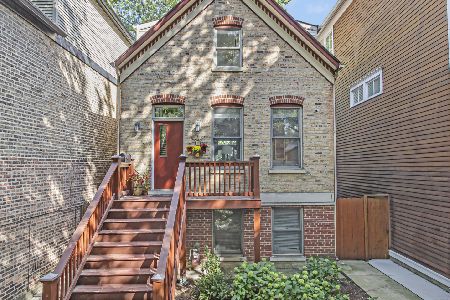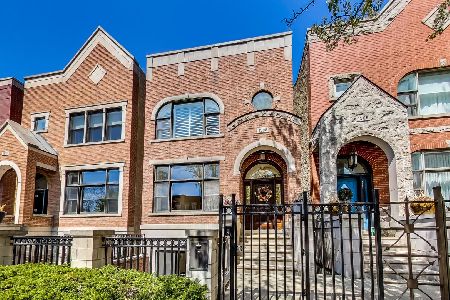1906 Cortland Street, Logan Square, Chicago, Illinois 60622
$1,250,000
|
Sold
|
|
| Status: | Closed |
| Sqft: | 0 |
| Cost/Sqft: | — |
| Beds: | 4 |
| Baths: | 5 |
| Year Built: | 2004 |
| Property Taxes: | $19,019 |
| Days On Market: | 3136 |
| Lot Size: | 0,00 |
Description
Exceptional extra wide 4BR/4.1BA home in outstanding Bucktown! Main level features elegant entry, formal living room w/WBF, dining room, family room off kitchen w/FP, deck & stunning chef's kitchen. Kitchen has highest end finishes including Subzero, double Viking range, over-sized granite island, breakfast bar & stone backsplash. Second floor has 3 bedrooms & 3 baths including master suite w/deck, incredible custom walk-in closet, FP, large spa bath w/dual vanity, skylight, sep overflow soaking tub & steam shower. Lower level has 11 ft ceilings, spacious office with outdoor patio, state of the art technology media/family room, fourth bedroom, wine cellar, heated floors, laundry room & back patio. Smart technology throughout, one touch lighting, Sonos, surround sound indoors & out. Backyard has paver patio w/outdoor fire-pit & large 2-car garage. Top floor has massive roof deck w/views for miles. Steps from all of Bucktown's finest restaurants, boutiques, 606, parks, blue line & metra.
Property Specifics
| Single Family | |
| — | |
| — | |
| 2004 | |
| Full,English | |
| — | |
| No | |
| — |
| Cook | |
| — | |
| 0 / Not Applicable | |
| None | |
| Lake Michigan | |
| Public Sewer | |
| 09703036 | |
| 14314010450000 |
Property History
| DATE: | EVENT: | PRICE: | SOURCE: |
|---|---|---|---|
| 15 May, 2015 | Sold | $1,385,000 | MRED MLS |
| 17 Apr, 2015 | Under contract | $1,430,000 | MRED MLS |
| — | Last price change | $1,549,000 | MRED MLS |
| 4 Mar, 2015 | Listed for sale | $1,549,000 | MRED MLS |
| 29 Jan, 2018 | Sold | $1,250,000 | MRED MLS |
| 8 Nov, 2017 | Under contract | $1,250,000 | MRED MLS |
| — | Last price change | $1,275,000 | MRED MLS |
| 27 Jul, 2017 | Listed for sale | $1,375,000 | MRED MLS |
Room Specifics
Total Bedrooms: 4
Bedrooms Above Ground: 4
Bedrooms Below Ground: 0
Dimensions: —
Floor Type: Carpet
Dimensions: —
Floor Type: Carpet
Dimensions: —
Floor Type: Carpet
Full Bathrooms: 5
Bathroom Amenities: Steam Shower,Double Sink,Soaking Tub
Bathroom in Basement: 1
Rooms: Deck,Media Room,Recreation Room,Terrace
Basement Description: Finished
Other Specifics
| 2.5 | |
| — | |
| — | |
| Deck, Patio, Roof Deck, Brick Paver Patio | |
| — | |
| 26X126 | |
| — | |
| Full | |
| Hardwood Floors, Heated Floors | |
| Double Oven, Microwave, Dishwasher, High End Refrigerator, Washer, Dryer, Disposal, Stainless Steel Appliance(s), Wine Refrigerator | |
| Not in DB | |
| — | |
| — | |
| — | |
| Wood Burning, Gas Log, Gas Starter |
Tax History
| Year | Property Taxes |
|---|---|
| 2015 | $16,782 |
| 2018 | $19,019 |
Contact Agent
Nearby Similar Homes
Nearby Sold Comparables
Contact Agent
Listing Provided By
@properties

