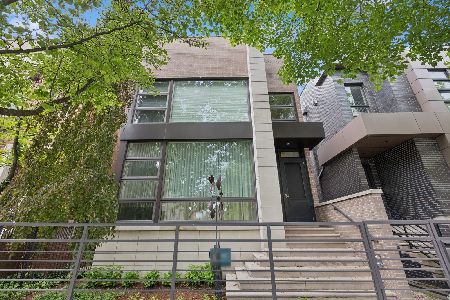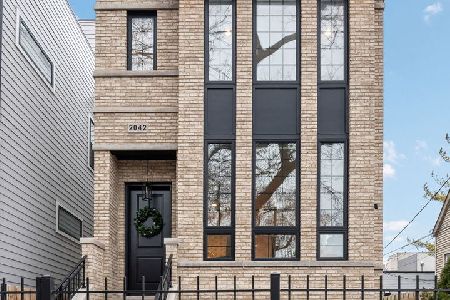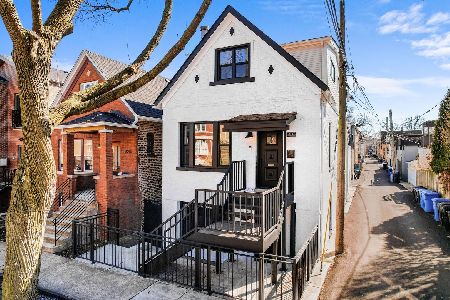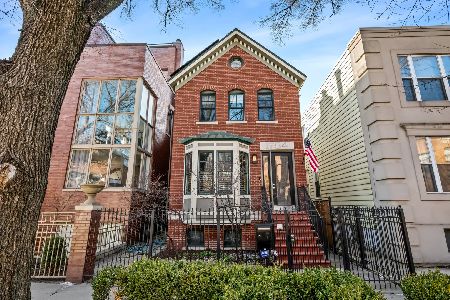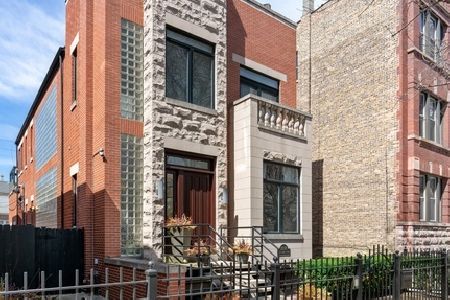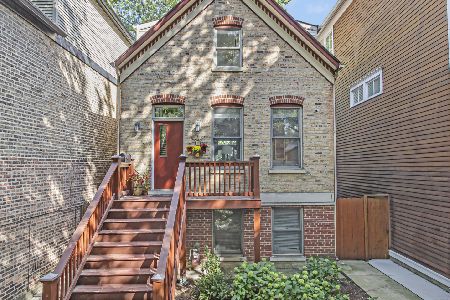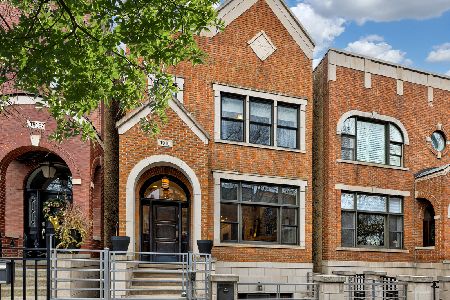1908 Cortland Street, Logan Square, Chicago, Illinois 60622
$1,550,000
|
Sold
|
|
| Status: | Closed |
| Sqft: | 0 |
| Cost/Sqft: | — |
| Beds: | 4 |
| Baths: | 5 |
| Year Built: | 2004 |
| Property Taxes: | $29,052 |
| Days On Market: | 1029 |
| Lot Size: | 0,00 |
Description
Located on a great tree lined street in the heart of Bucktown, this stunning 2004 new construction home with 4 bedrooms and 4.5 baths has been completely renovated from top to bottom in recent years. Situated on a rare 26x126 lot, this extra wide home provides a great floor plan with spacious room sizes. Expect to be impressed with its totally turnkey condition, bright exposures, soaring 10' ceilings, and sought after, upgraded finishes. The gourmet kitchen is complete with white shaker style cabinetry, professional grade appliances (Sub Zero/Wolf), sizable island, quartz & quartzite counters, and plenty of built in pantry storage. Second floor is complete with 3 bedrooms and 3 baths including generously sized primary suite with private outdoor space, huge, organized closet & a serene ensuite bath with double vanity, pedestal tub, water closet, & over-sized steam shower - plus secondary laundry. Bright lower level with recreation room with wet bar, wine cellar, den, full laundry room, additional bedroom, bath, & radiant floor heating. Over $300k in recent updates including: new kitchen, all baths, all zoned HVAC, hot water heater, flooring throughout, lighting, tuckpointing/sealing, new roof, built ins, decks, and so much more! Incredible outdoor space from every level including great backyard with paver patio and masonry fireplace, 2 sunken patios off of the lower level, and 2 decks off the family room and primary suite. In addition, the top floor is complete with newly rebuilt dog house and is ready for a roof deck oasis to be created. Oversized 2 car garage completes this home. All of this in a terrific Bucktown location with close proximity to transportation (Blue Line, Metra & Highway), Pulaski Elementary, the 606, parks, nightlife, retail, & so much more.
Property Specifics
| Single Family | |
| — | |
| — | |
| 2004 | |
| — | |
| — | |
| No | |
| — |
| Cook | |
| — | |
| 0 / Not Applicable | |
| — | |
| — | |
| — | |
| 11772773 | |
| 14314010440000 |
Nearby Schools
| NAME: | DISTRICT: | DISTANCE: | |
|---|---|---|---|
|
Grade School
Pulaski International |
299 | — | |
|
Middle School
Pulaski International |
299 | Not in DB | |
|
High School
Wells Community Academy Senior H |
299 | Not in DB | |
Property History
| DATE: | EVENT: | PRICE: | SOURCE: |
|---|---|---|---|
| 14 Jan, 2011 | Sold | $1,225,000 | MRED MLS |
| 11 Oct, 2010 | Under contract | $1,325,000 | MRED MLS |
| 8 Sep, 2010 | Listed for sale | $1,325,000 | MRED MLS |
| 27 Sep, 2019 | Sold | $1,190,000 | MRED MLS |
| 26 Aug, 2019 | Under contract | $1,250,000 | MRED MLS |
| 15 Jul, 2019 | Listed for sale | $1,250,000 | MRED MLS |
| 9 Jun, 2023 | Sold | $1,550,000 | MRED MLS |
| 9 May, 2023 | Under contract | $1,425,000 | MRED MLS |
| 4 May, 2023 | Listed for sale | $1,425,000 | MRED MLS |
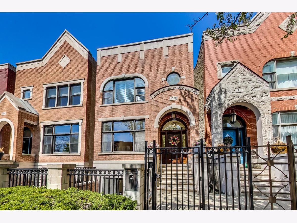
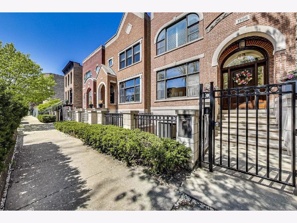
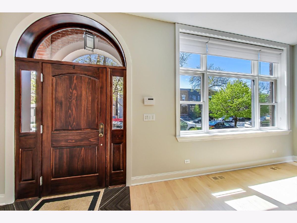
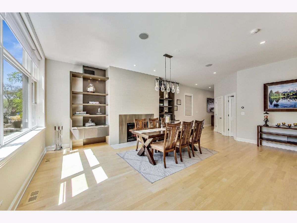
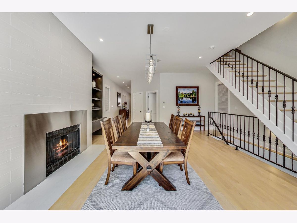
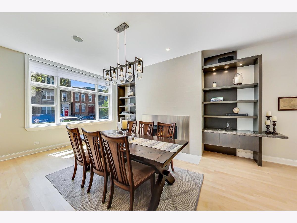
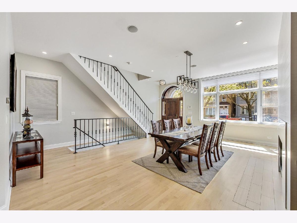
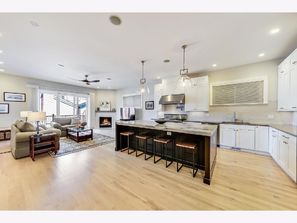
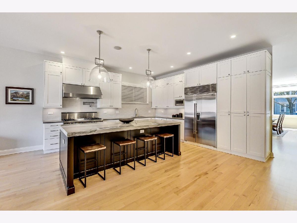
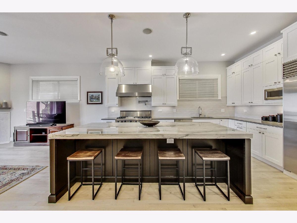
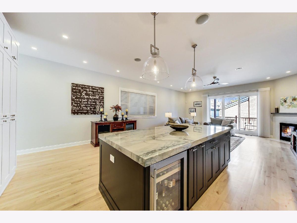
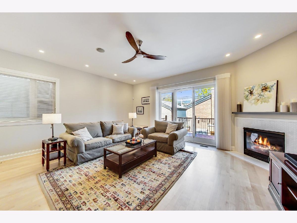
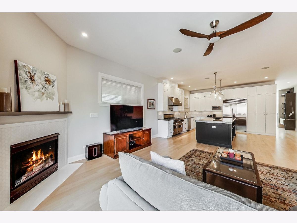
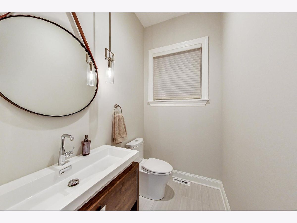
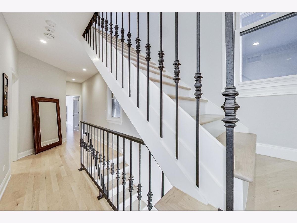
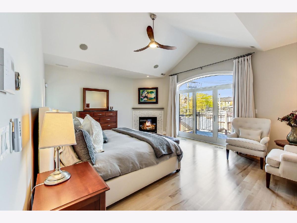
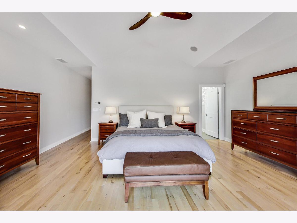
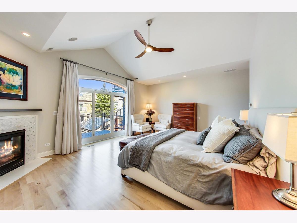
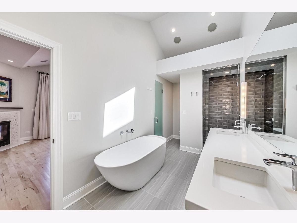
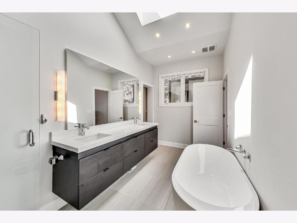
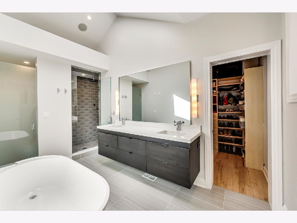
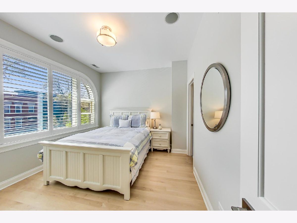
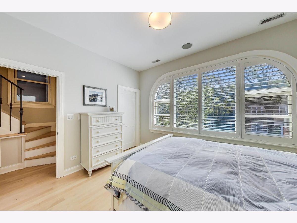
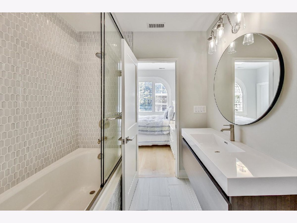
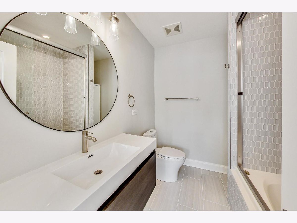
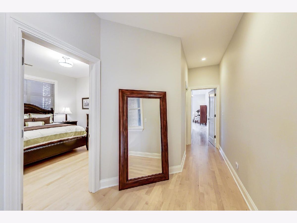
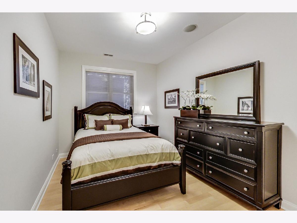
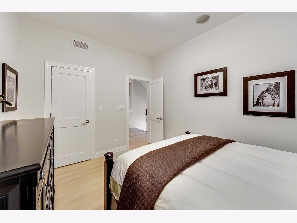
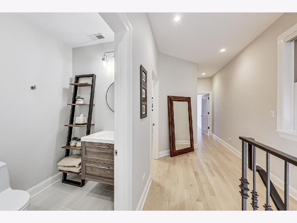
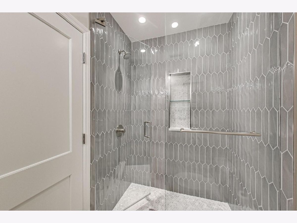
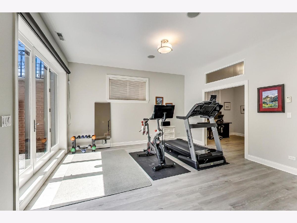
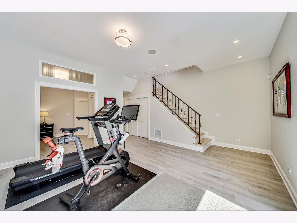
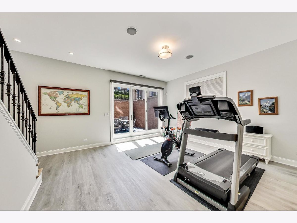
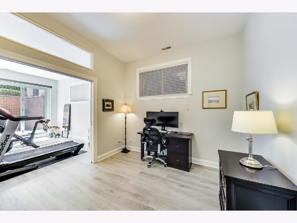
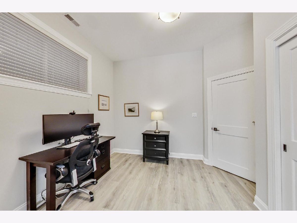
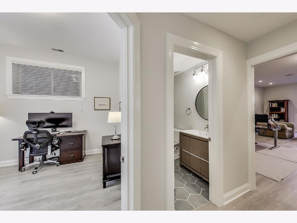
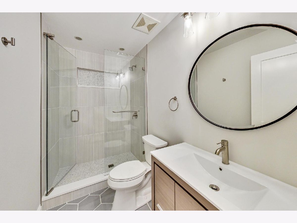
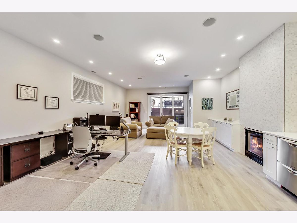
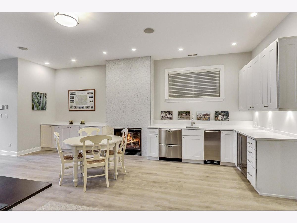
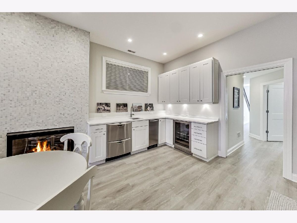
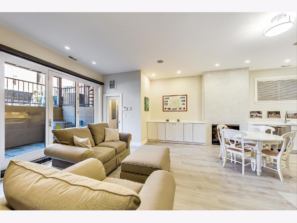
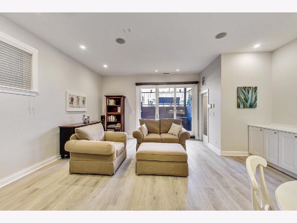
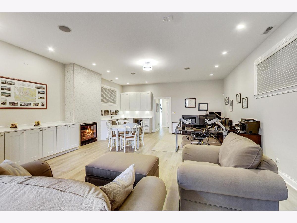
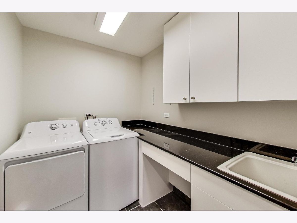
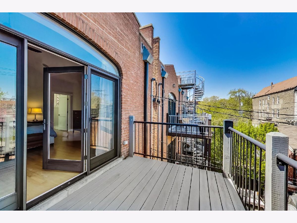
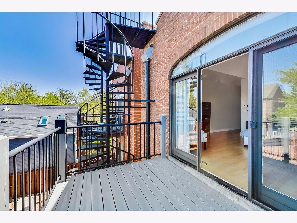
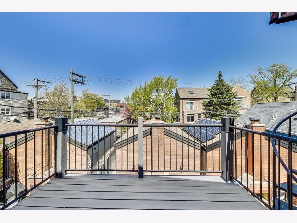
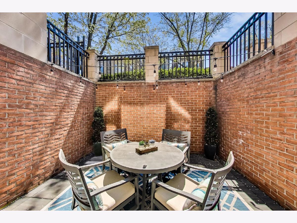
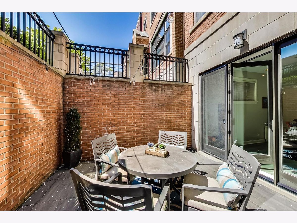
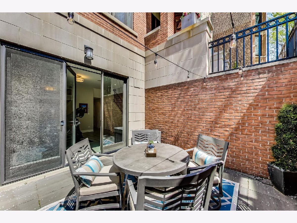
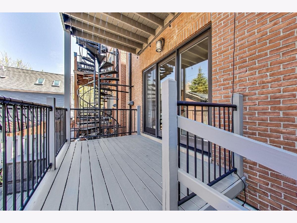
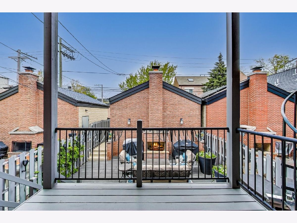
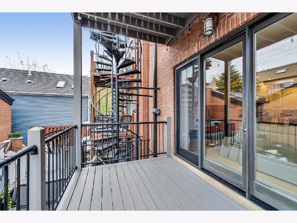
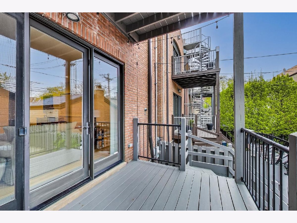
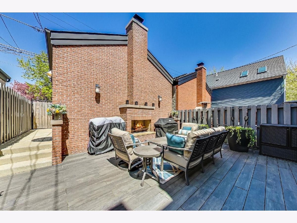
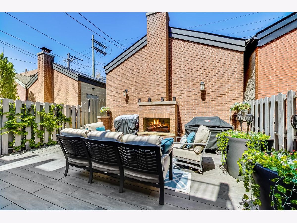
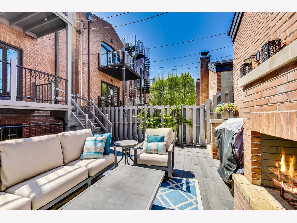
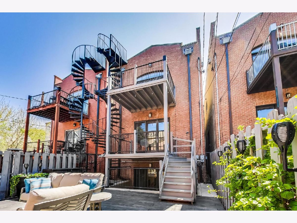
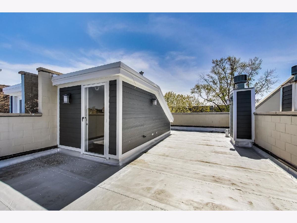
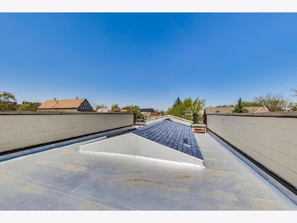
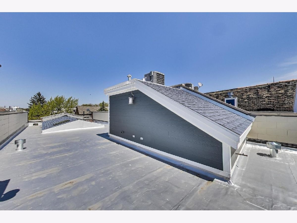
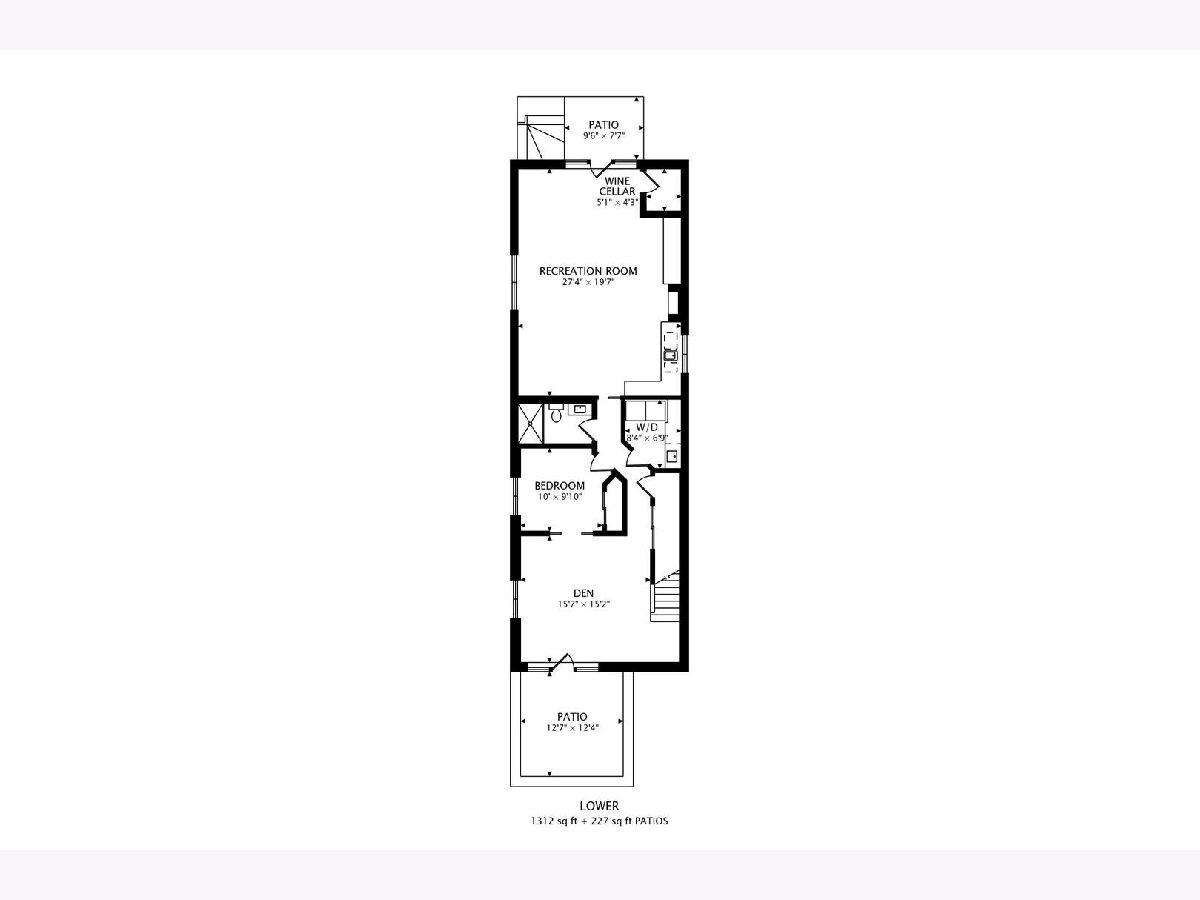
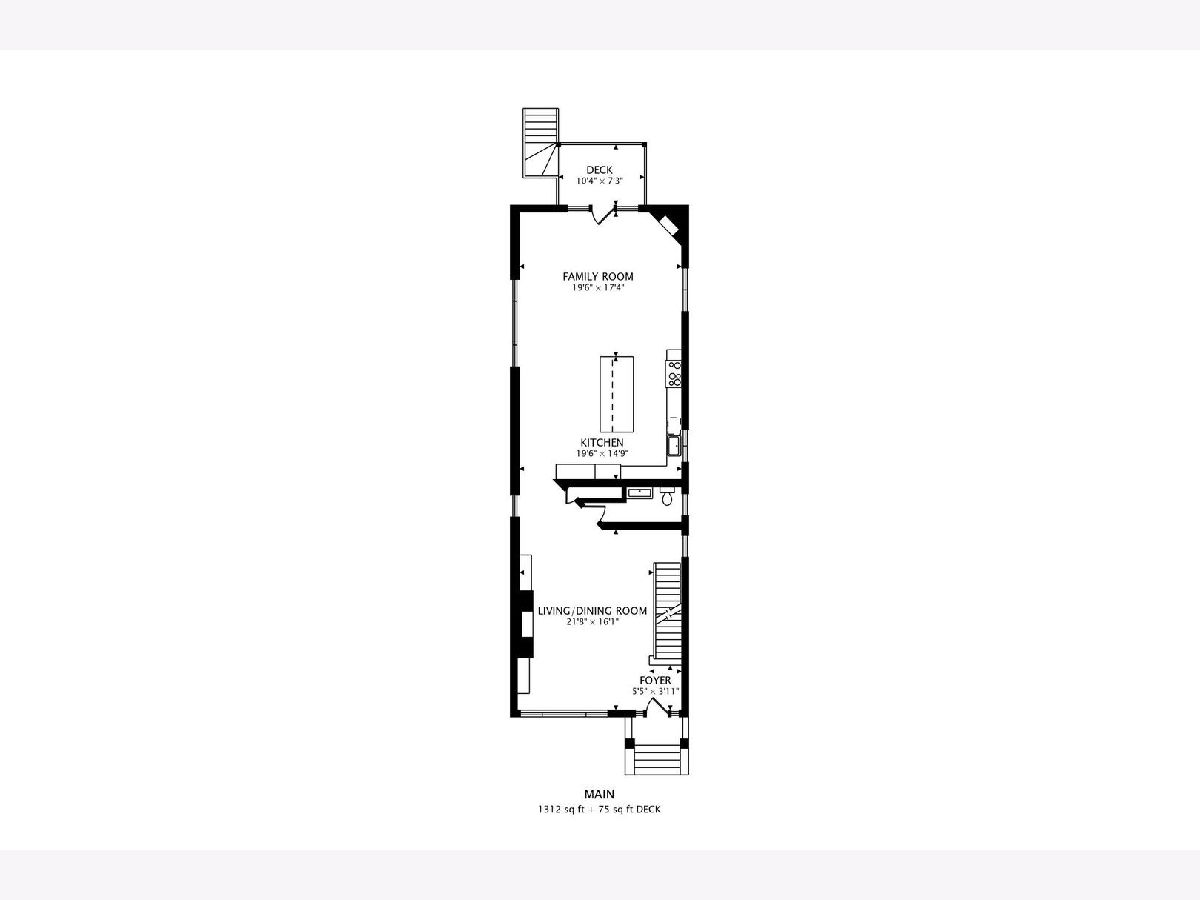
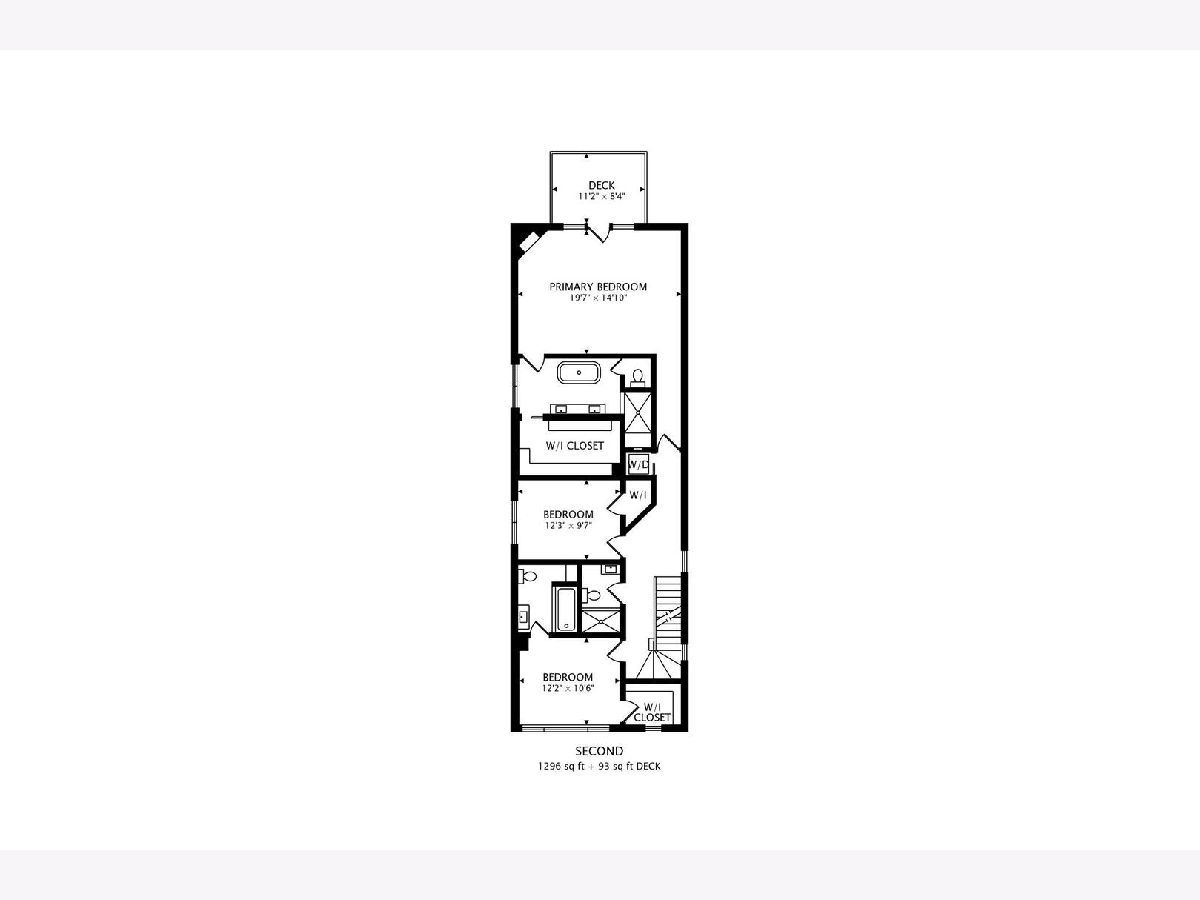
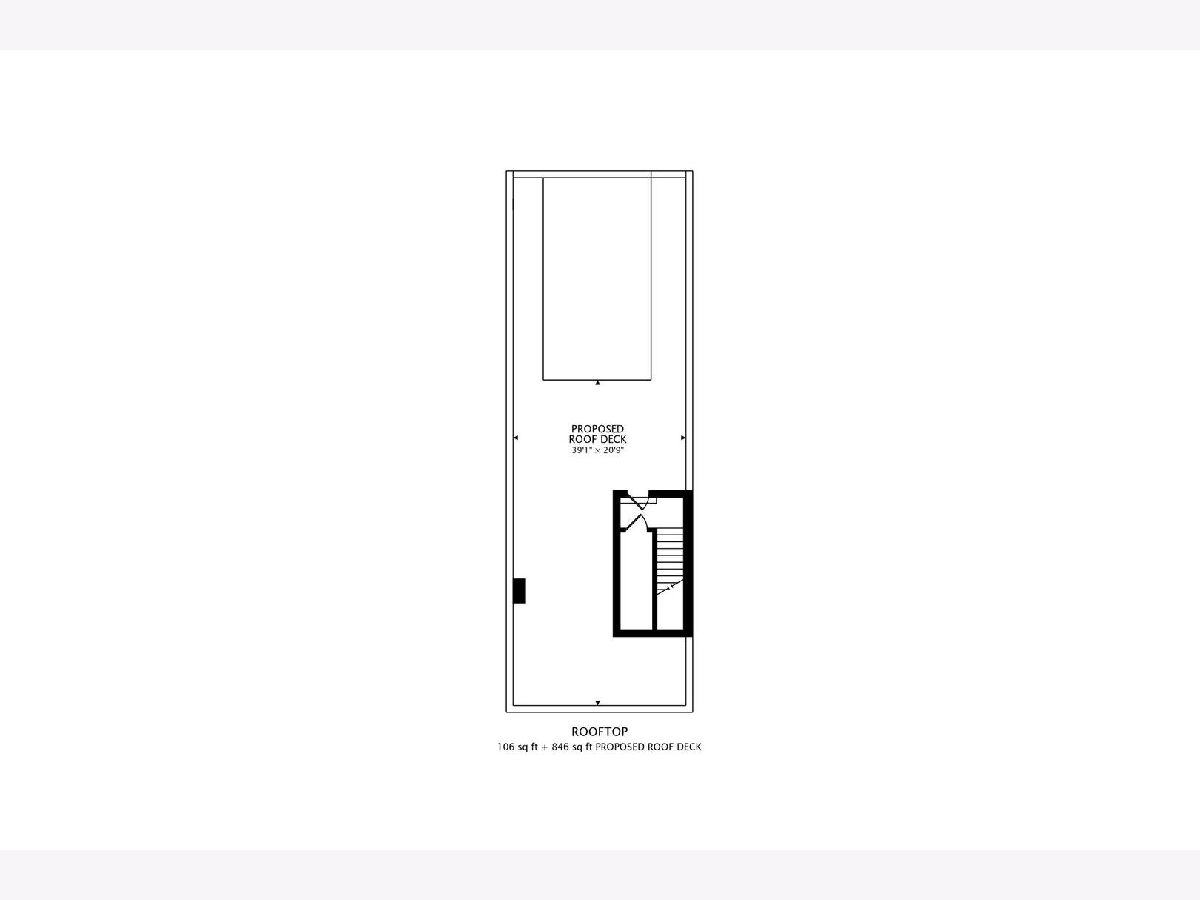
Room Specifics
Total Bedrooms: 4
Bedrooms Above Ground: 4
Bedrooms Below Ground: 0
Dimensions: —
Floor Type: —
Dimensions: —
Floor Type: —
Dimensions: —
Floor Type: —
Full Bathrooms: 5
Bathroom Amenities: Steam Shower,Double Sink
Bathroom in Basement: 1
Rooms: —
Basement Description: Finished
Other Specifics
| 2 | |
| — | |
| — | |
| — | |
| — | |
| 26 X 126 | |
| — | |
| — | |
| — | |
| — | |
| Not in DB | |
| — | |
| — | |
| — | |
| — |
Tax History
| Year | Property Taxes |
|---|---|
| 2011 | $15,391 |
| 2019 | $21,140 |
| 2023 | $29,052 |
Contact Agent
Nearby Similar Homes
Nearby Sold Comparables
Contact Agent
Listing Provided By
@properties Christie's International Real Estate

