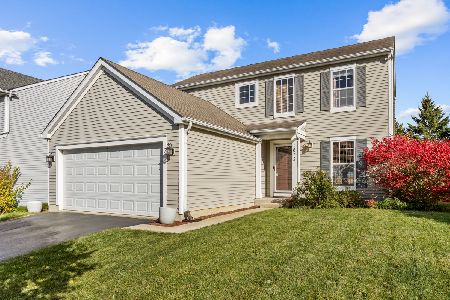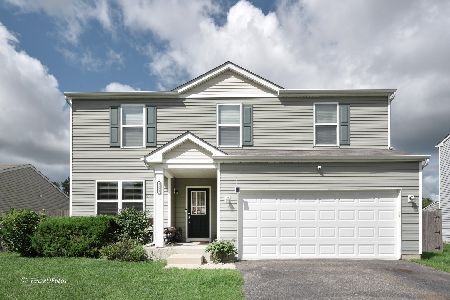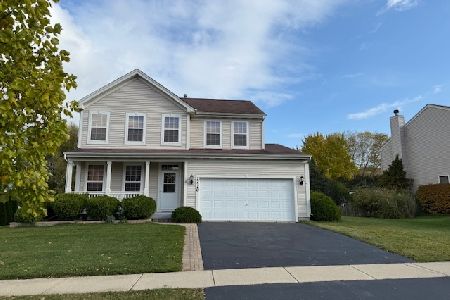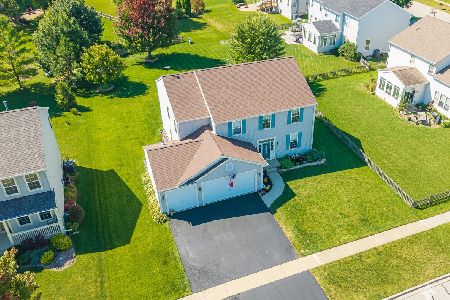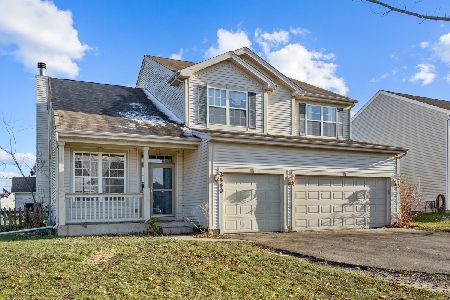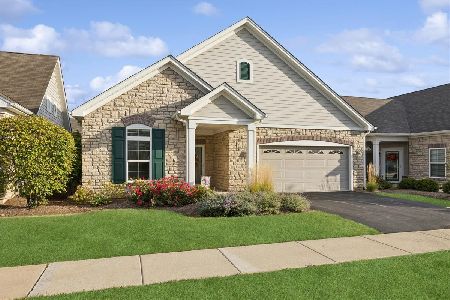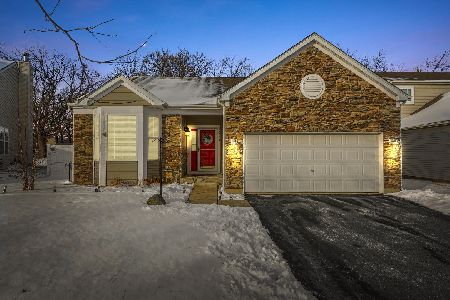1906 Roger Road, Woodstock, Illinois 60098
$219,000
|
Sold
|
|
| Status: | Closed |
| Sqft: | 2,034 |
| Cost/Sqft: | $110 |
| Beds: | 3 |
| Baths: | 3 |
| Year Built: | — |
| Property Taxes: | $5,993 |
| Days On Market: | 2889 |
| Lot Size: | 0,13 |
Description
I can confidently say that this home is perhaps the nicest listing, currently available, in the "Sweetwater" subdivision. Original owners have added so much to make this home truly special. There are wood laminate floors throughout the first floor. The front room has been used as a Dining Room but it can easily be a Formal Living Room or even a Home Office. The Kitchen features 42" cabinetry, ceramic backsplash, ample cabinets, plus a pantry. Perhaps THE most unusual and special feature is the stacked slate stone wall in the Family Room. It is really a stunning feature and perfectly frames the gas log fireplace. The patio has been enlarged for summer entertaining. The 2nd floor features a multi-purpose Loft, Laundry Room and stunning Master Bedroom with volume ceiling, a plant shelf, a HUGE walk in closet & full Master Bath with garden tub and separate shower. Partially finished basement would be the perfect media room. Great home and right across the street from a city park!
Property Specifics
| Single Family | |
| — | |
| Traditional | |
| — | |
| Full | |
| ASPEN | |
| No | |
| 0.13 |
| Mc Henry | |
| Sweetwater | |
| 245 / Annual | |
| Other | |
| Public | |
| Public Sewer | |
| 09864016 | |
| 0833101029 |
Nearby Schools
| NAME: | DISTRICT: | DISTANCE: | |
|---|---|---|---|
|
Grade School
Mary Endres Elementary School |
200 | — | |
|
Middle School
Northwood Middle School |
200 | Not in DB | |
|
High School
Woodstock North High School |
200 | Not in DB | |
Property History
| DATE: | EVENT: | PRICE: | SOURCE: |
|---|---|---|---|
| 27 Apr, 2018 | Sold | $219,000 | MRED MLS |
| 6 Mar, 2018 | Under contract | $223,500 | MRED MLS |
| 26 Feb, 2018 | Listed for sale | $223,500 | MRED MLS |
Room Specifics
Total Bedrooms: 3
Bedrooms Above Ground: 3
Bedrooms Below Ground: 0
Dimensions: —
Floor Type: Carpet
Dimensions: —
Floor Type: Carpet
Full Bathrooms: 3
Bathroom Amenities: Separate Shower,Double Sink,Soaking Tub
Bathroom in Basement: 0
Rooms: Loft
Basement Description: Partially Finished
Other Specifics
| 2 | |
| Concrete Perimeter | |
| Asphalt | |
| Patio, Storms/Screens | |
| Park Adjacent | |
| 66 X 99 | |
| — | |
| Full | |
| Vaulted/Cathedral Ceilings, Wood Laminate Floors, Second Floor Laundry | |
| Range, Microwave, Dishwasher, Refrigerator, Washer, Dryer, Disposal | |
| Not in DB | |
| Sidewalks, Street Lights, Street Paved | |
| — | |
| — | |
| Attached Fireplace Doors/Screen, Gas Log |
Tax History
| Year | Property Taxes |
|---|---|
| 2018 | $5,993 |
Contact Agent
Nearby Similar Homes
Nearby Sold Comparables
Contact Agent
Listing Provided By
Berkshire Hathaway HomeServices Starck Real Estate

