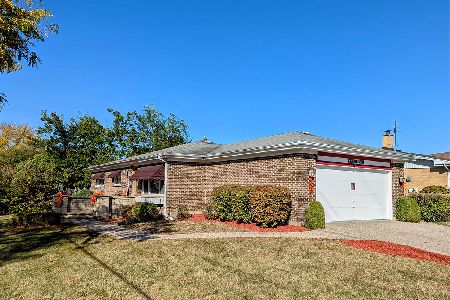1907 Pinetree Drive, Arlington Heights, Illinois 60004
$330,000
|
Sold
|
|
| Status: | Closed |
| Sqft: | 1,331 |
| Cost/Sqft: | $253 |
| Beds: | 3 |
| Baths: | 2 |
| Year Built: | 1976 |
| Property Taxes: | $7,926 |
| Days On Market: | 2069 |
| Lot Size: | 0,20 |
Description
Beautifully and meticulously maintained home in sought after Ivy Hill in Arlington Heights. Walk to Lake Arlington, Ivy Hill Elementary and nearby restaurants. So much to do in this prime location. Tri-level home with tons of natural light from skylights and abundance of huge windows throughout. Enormous dream kitchen with open floor plan. Formal dining room that opens up into the living space, making it great for entertaining. White washed hardwood floors on main level. Upper level with traditional layout of bedrooms and bath. Lower level encompasses impressively large family room, bath and laundry room and a bonus room. Bonus room can be used for an office, game room, child's play area, etc...or could become another bedroom filled with natural light by adding a fourth wall. The home has been lovingly maintained and is the perfect blend of traditional meets modern. Recent major updates include: electric box and roof in 2011, new windows in 2007, and new garage door in 2009. Other updates are listed under 'additional information.' Shopping, restaurants, Lake Arlington and Camelot Park/Pool are all close by. Metra and downtown Arlington are a quick drive from your front door. *Offering virtual tour upon request*
Property Specifics
| Single Family | |
| — | |
| Tri-Level | |
| 1976 | |
| None | |
| — | |
| No | |
| 0.2 |
| Cook | |
| Ivy Hill | |
| 0 / Not Applicable | |
| None | |
| Public | |
| Public Sewer | |
| 10766560 | |
| 03174110020000 |
Nearby Schools
| NAME: | DISTRICT: | DISTANCE: | |
|---|---|---|---|
|
Grade School
Ivy Hill Elementary School |
25 | — | |
|
Middle School
Thomas Middle School |
25 | Not in DB | |
|
High School
Buffalo Grove High School |
214 | Not in DB | |
Property History
| DATE: | EVENT: | PRICE: | SOURCE: |
|---|---|---|---|
| 27 Aug, 2020 | Sold | $330,000 | MRED MLS |
| 15 Jul, 2020 | Under contract | $337,000 | MRED MLS |
| 1 Jul, 2020 | Listed for sale | $337,000 | MRED MLS |
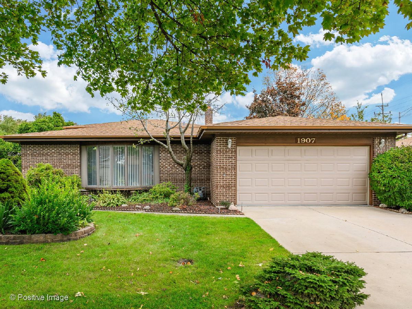
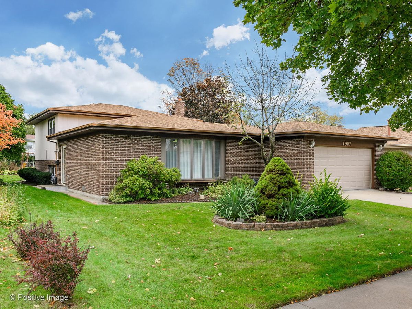
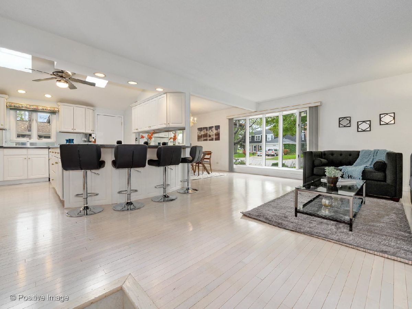
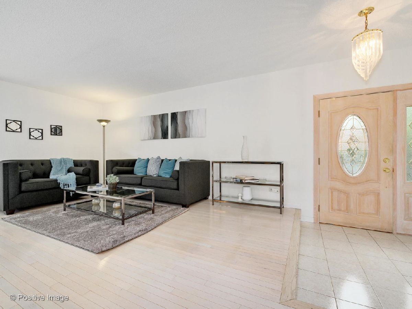
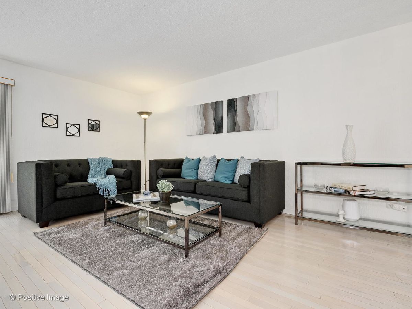
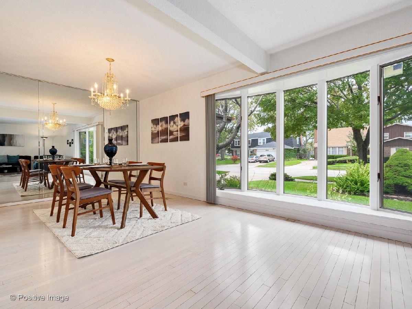
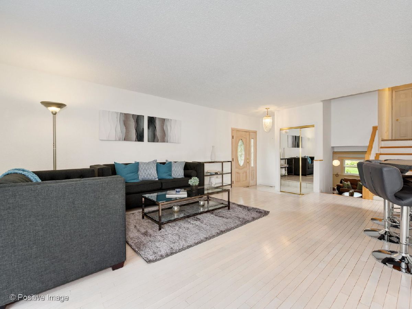
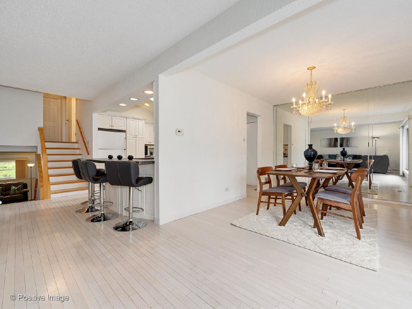
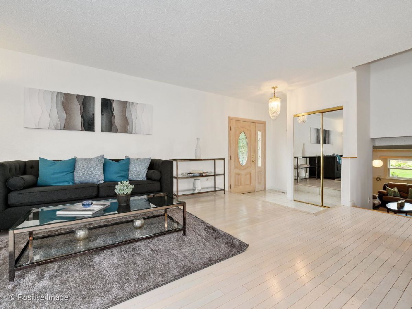
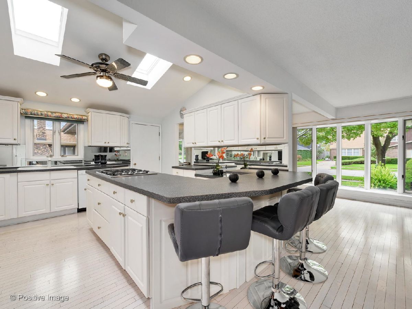
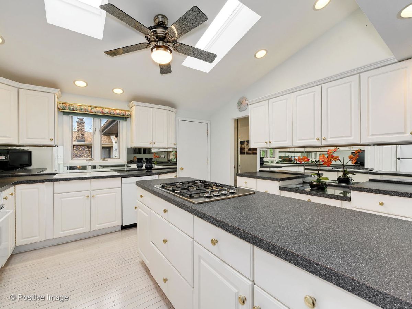
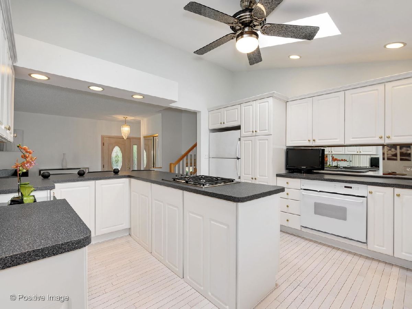
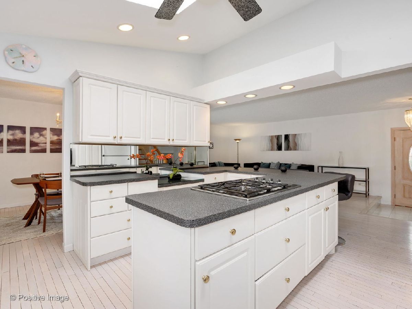
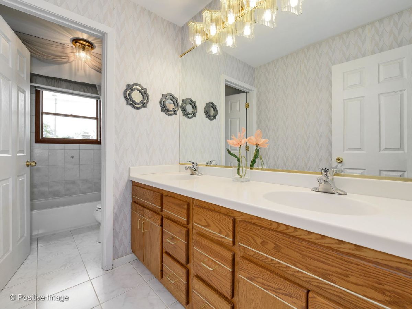
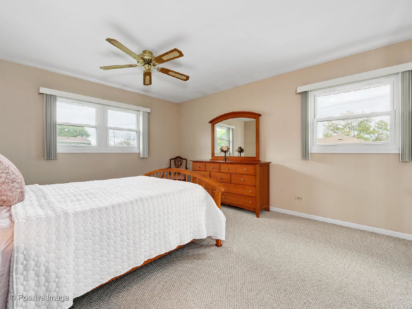
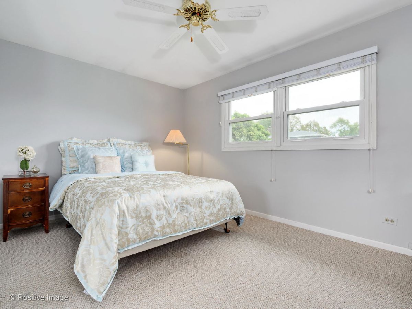
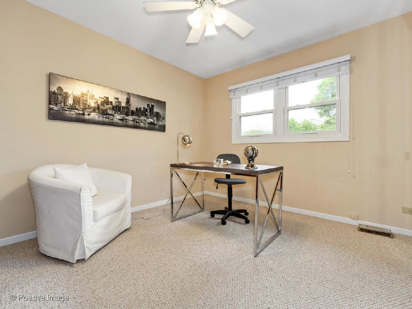
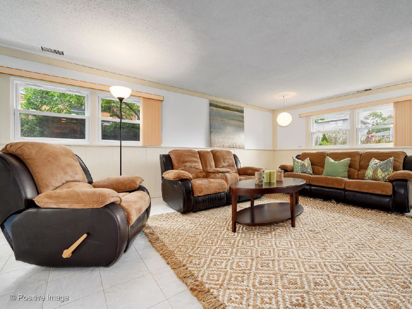
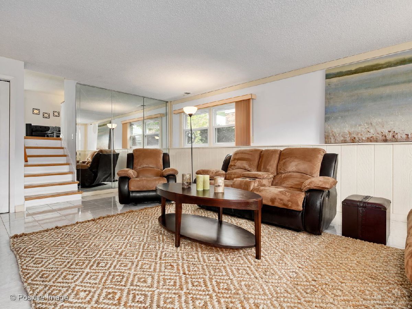
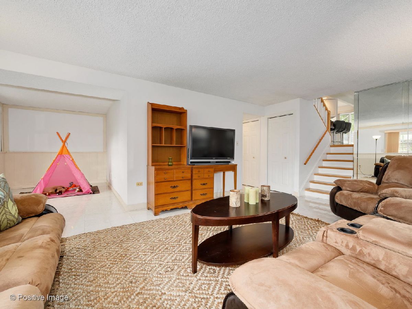
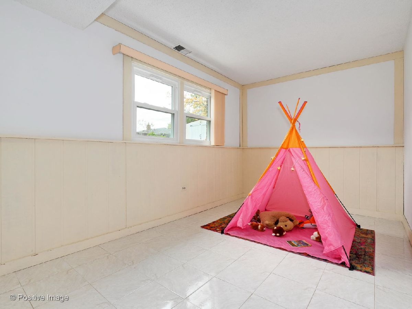
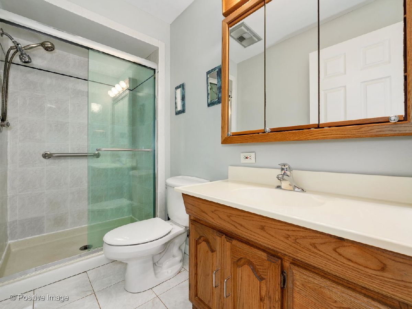
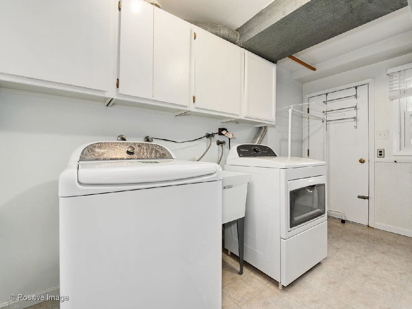
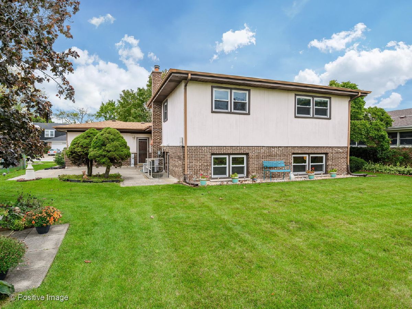
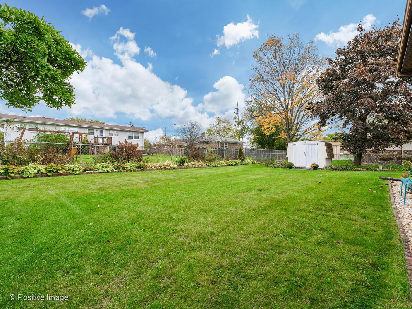
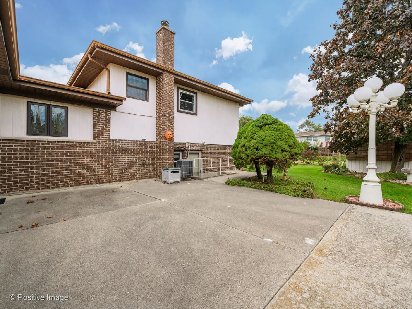
Room Specifics
Total Bedrooms: 3
Bedrooms Above Ground: 3
Bedrooms Below Ground: 0
Dimensions: —
Floor Type: Carpet
Dimensions: —
Floor Type: Carpet
Full Bathrooms: 2
Bathroom Amenities: Double Sink
Bathroom in Basement: 0
Rooms: Bonus Room
Basement Description: Crawl
Other Specifics
| 2 | |
| Concrete Perimeter | |
| Concrete | |
| Patio | |
| — | |
| 8750 | |
| — | |
| None | |
| Vaulted/Cathedral Ceilings, Skylight(s), Hardwood Floors | |
| Dishwasher, Refrigerator, Washer, Dryer, Cooktop, Built-In Oven | |
| Not in DB | |
| Curbs, Sidewalks, Street Lights, Street Paved | |
| — | |
| — | |
| — |
Tax History
| Year | Property Taxes |
|---|---|
| 2020 | $7,926 |
Contact Agent
Nearby Similar Homes
Nearby Sold Comparables
Contact Agent
Listing Provided By
Compass






