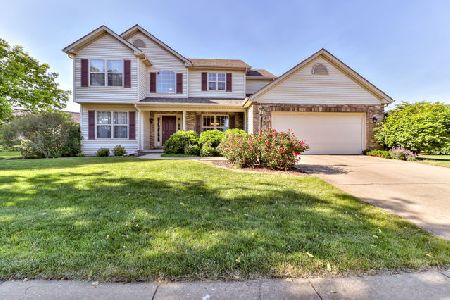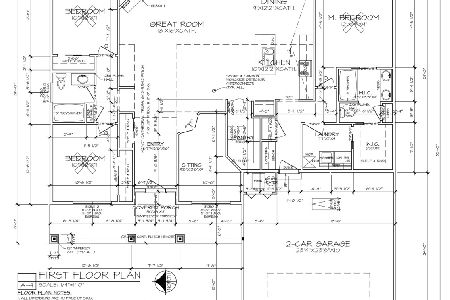1908 Ridge Park Dr, Urbana, Illinois 61802
$217,000
|
Sold
|
|
| Status: | Closed |
| Sqft: | 2,362 |
| Cost/Sqft: | $97 |
| Beds: | 4 |
| Baths: | 4 |
| Year Built: | 1991 |
| Property Taxes: | $5,599 |
| Days On Market: | 5333 |
| Lot Size: | 0,00 |
Description
Amazing home backing up to South Ridge Park. 1st floor features front living room with bay bow window, eat-in-kitchen w/island with down draft range, breakfast bar, custom oak cabinets w/built in cabinet, pantry & dining area. Family room boasts 2 fireplaces (wood stove & wood burning), office/4th bedroom, laundry and full bath. Wrap around deck & enclosed porch overlook back yard, walking path and park. 2nd floor has wonderful owners suite w/private bath to include jetted tub, separate shower, dbl sinks and 2 WIC. Bedroom 2 is also large w/WIC. Additional 2 bedrooms & full bath nearby. Basement is finished w/wet bar, 1/2 bath, TV Room, Rec Room, storage/furnace area (14.8 x 11.5), & 2nd stairs leading to garage. A/C 08, porch 03, roof 09, sump pump 2011.
Property Specifics
| Single Family | |
| — | |
| — | |
| 1991 | |
| Partial,Full | |
| — | |
| No | |
| — |
| Champaign | |
| South Ridge | |
| — / — | |
| — | |
| Public | |
| Public Sewer | |
| 09464889 | |
| 932128277010 |
Nearby Schools
| NAME: | DISTRICT: | DISTANCE: | |
|---|---|---|---|
|
Grade School
Paine |
— | ||
|
Middle School
Ums |
Not in DB | ||
|
High School
Uhs |
Not in DB | ||
Property History
| DATE: | EVENT: | PRICE: | SOURCE: |
|---|---|---|---|
| 13 Mar, 2012 | Sold | $217,000 | MRED MLS |
| 17 Jan, 2012 | Under contract | $229,900 | MRED MLS |
| 30 Jun, 2011 | Listed for sale | $0 | MRED MLS |
Room Specifics
Total Bedrooms: 4
Bedrooms Above Ground: 4
Bedrooms Below Ground: 0
Dimensions: —
Floor Type: Carpet
Dimensions: —
Floor Type: Carpet
Dimensions: —
Floor Type: Carpet
Full Bathrooms: 4
Bathroom Amenities: Whirlpool
Bathroom in Basement: —
Rooms: Walk In Closet
Basement Description: Unfinished,Finished
Other Specifics
| 2.5 | |
| — | |
| — | |
| Deck, Porch | |
| — | |
| 60.4X100X84X104 | |
| — | |
| Full | |
| First Floor Bedroom, Skylight(s), Bar-Wet | |
| Cooktop, Dishwasher, Disposal, Range, Refrigerator | |
| Not in DB | |
| Sidewalks | |
| — | |
| — | |
| Wood Burning, Wood Burning Stove |
Tax History
| Year | Property Taxes |
|---|---|
| 2012 | $5,599 |
Contact Agent
Nearby Similar Homes
Nearby Sold Comparables
Contact Agent
Listing Provided By
Coldwell Banker The R.E. Group









