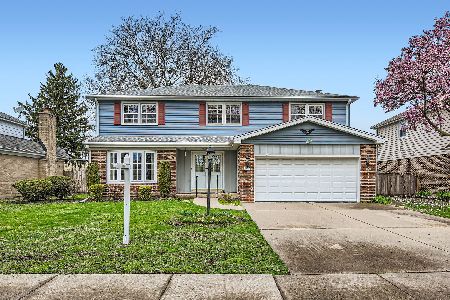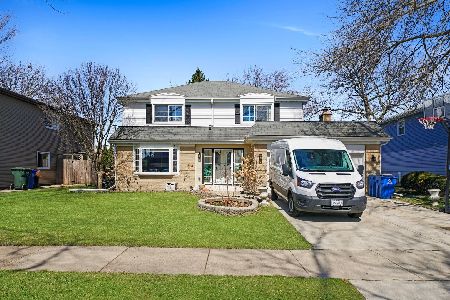1910 Seneca Lane, Mount Prospect, Illinois 60056
$495,000
|
Sold
|
|
| Status: | Closed |
| Sqft: | 2,638 |
| Cost/Sqft: | $195 |
| Beds: | 5 |
| Baths: | 4 |
| Year Built: | 1970 |
| Property Taxes: | $11,584 |
| Days On Market: | 1813 |
| Lot Size: | 0,21 |
Description
Incredible opportunity to own an updated oversized Colonial in highly sought after Mount Prospect Location. Over 2600 square feet with five bedrooms on second floor. An updated home this spacious is rarely found in this area. As you walk in you are welcomed by a center entry and with staircase and large coat closet. Large Formal Living room and Dining rooms to the left of the foyer complete with hardwood flooring and white trim. New White Kitchen cabinets, with large island, quartz countertops and new stainless steel appliances complete eat-in kitchen. Family room with built ins and ventless remote start fireplace Large master suite with double vanities, radiant floor heat, walk in shower and linen closet. Master walk in closet with built ins. Hall bath also has double vanities. 4 additional bedrooms upstairs with tons of closet space. Rarely found full finished basement with wet bar, storage galore and large laundry room. All major items have been done! New hot water heater, washer and garage door in 2020. Attached 2 car garage. Very private back yard professionally landscaped and privacy wood fence great for pets or kids. Walk to parks and schools!!
Property Specifics
| Single Family | |
| — | |
| Colonial | |
| 1970 | |
| Full | |
| — | |
| No | |
| 0.21 |
| Cook | |
| Woodview Manor | |
| 0 / Not Applicable | |
| None | |
| Lake Michigan | |
| Public Sewer | |
| 10995731 | |
| 03244020190000 |
Nearby Schools
| NAME: | DISTRICT: | DISTANCE: | |
|---|---|---|---|
|
Grade School
Robert Frost Elementary School |
21 | — | |
|
Middle School
Oliver W Holmes Middle School |
21 | Not in DB | |
|
High School
Wheeling High School |
214 | Not in DB | |
Property History
| DATE: | EVENT: | PRICE: | SOURCE: |
|---|---|---|---|
| 30 Apr, 2012 | Sold | $320,000 | MRED MLS |
| 20 Mar, 2012 | Under contract | $329,900 | MRED MLS |
| 14 Mar, 2012 | Listed for sale | $329,900 | MRED MLS |
| 14 Apr, 2021 | Sold | $495,000 | MRED MLS |
| 17 Feb, 2021 | Under contract | $515,000 | MRED MLS |
| 15 Feb, 2021 | Listed for sale | $515,000 | MRED MLS |
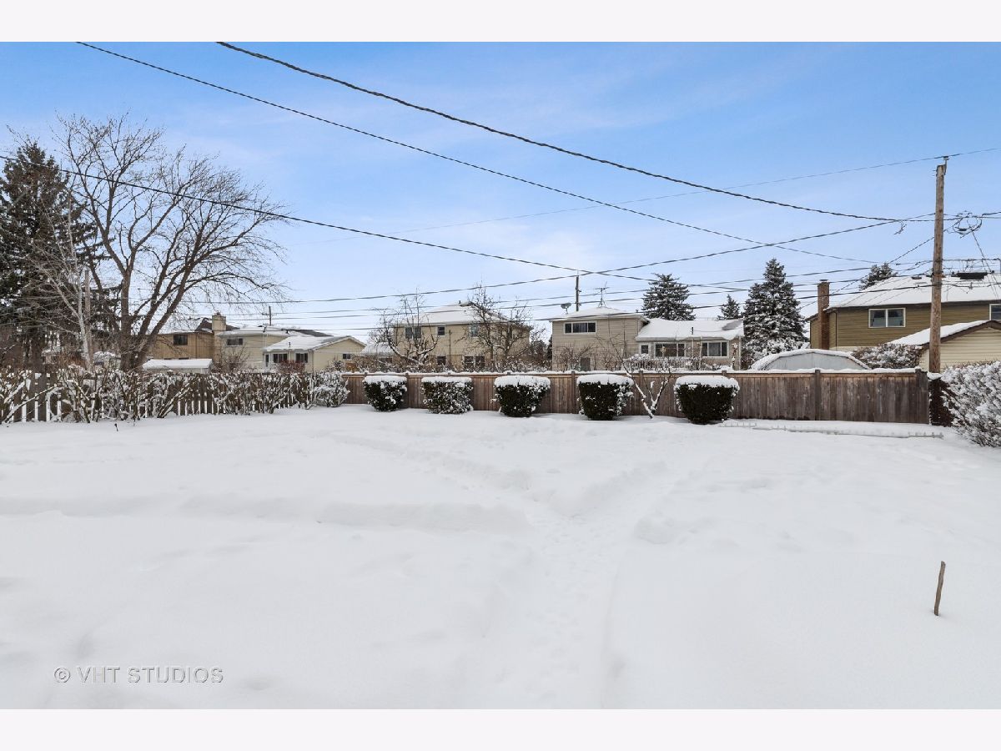
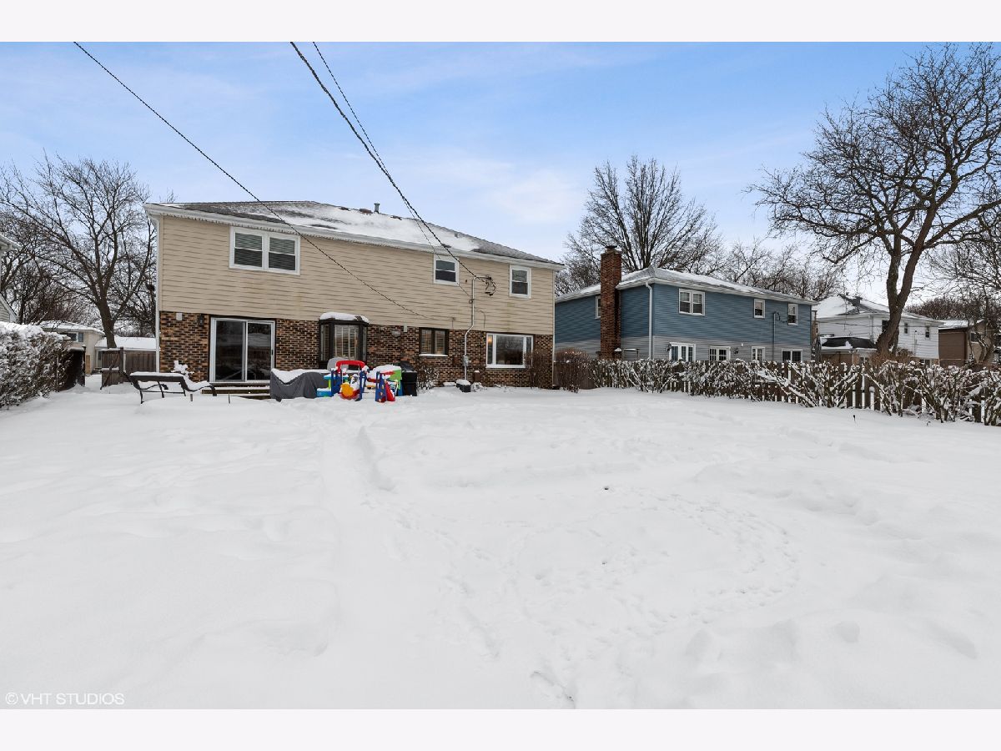
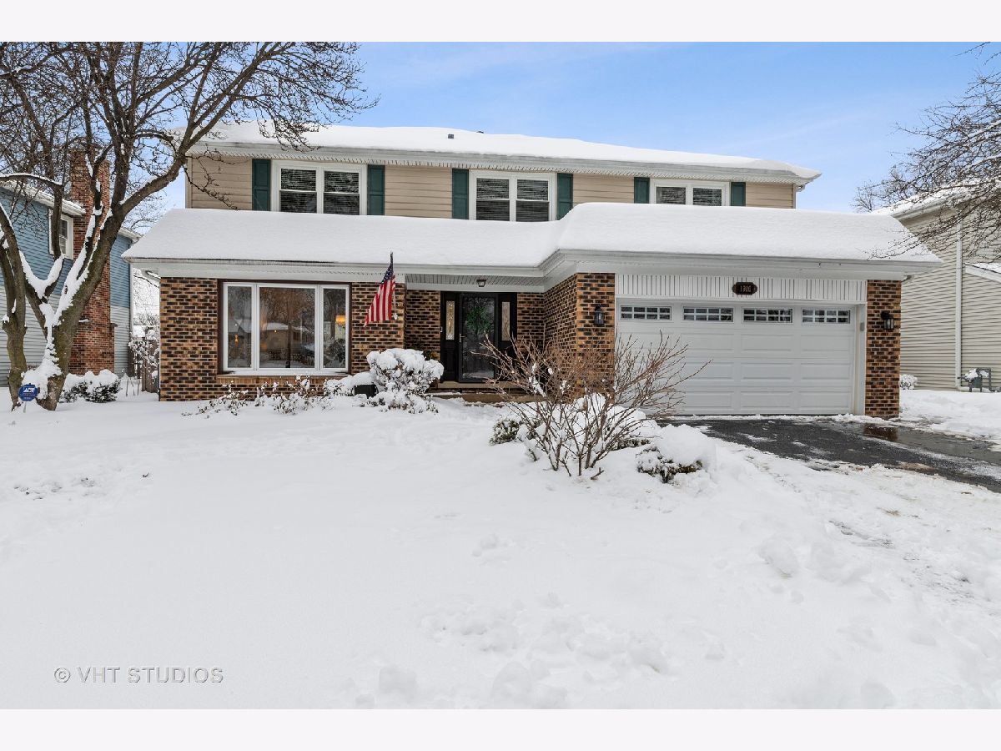
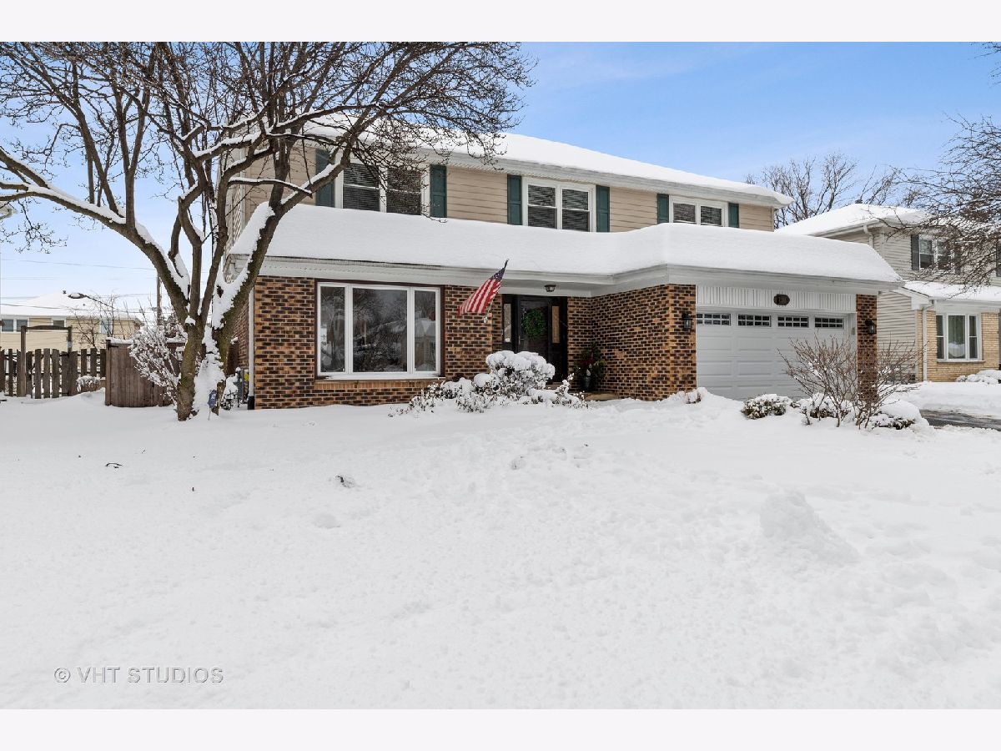
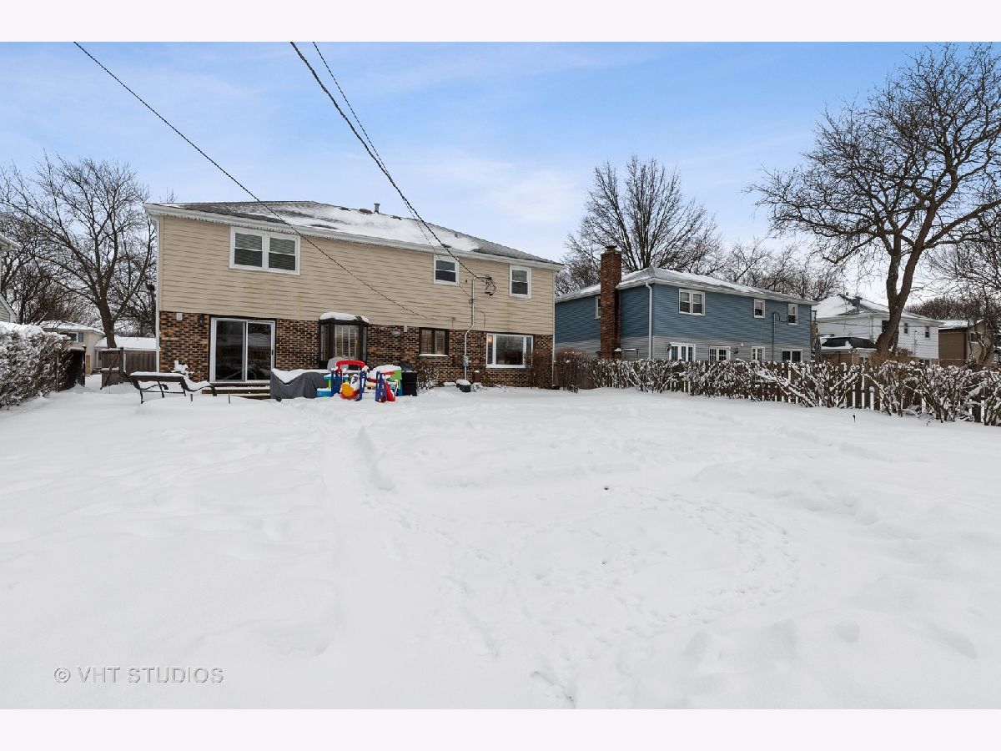
Room Specifics
Total Bedrooms: 5
Bedrooms Above Ground: 5
Bedrooms Below Ground: 0
Dimensions: —
Floor Type: Hardwood
Dimensions: —
Floor Type: Hardwood
Dimensions: —
Floor Type: Hardwood
Dimensions: —
Floor Type: —
Full Bathrooms: 4
Bathroom Amenities: Double Sink,Double Shower
Bathroom in Basement: 1
Rooms: Bedroom 5,Foyer,Play Room,Recreation Room
Basement Description: Finished
Other Specifics
| 2 | |
| Concrete Perimeter | |
| Asphalt | |
| Patio, Storms/Screens | |
| Fenced Yard | |
| 143 X 65 | |
| Unfinished | |
| Full | |
| Hardwood Floors, Heated Floors | |
| Range, Microwave, Dishwasher, Washer, Dryer, Disposal, Stainless Steel Appliance(s) | |
| Not in DB | |
| Park, Curbs, Sidewalks, Street Lights, Street Paved | |
| — | |
| — | |
| — |
Tax History
| Year | Property Taxes |
|---|---|
| 2012 | $9,626 |
| 2021 | $11,584 |
Contact Agent
Nearby Similar Homes
Nearby Sold Comparables
Contact Agent
Listing Provided By
@properties





