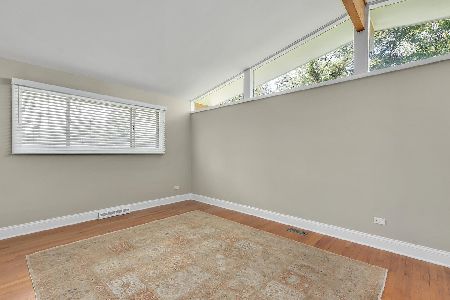1909 Cherry Street, Wheaton, Illinois 60187
$432,000
|
Sold
|
|
| Status: | Closed |
| Sqft: | 2,532 |
| Cost/Sqft: | $178 |
| Beds: | 4 |
| Baths: | 3 |
| Year Built: | 1986 |
| Property Taxes: | $11,573 |
| Days On Market: | 3521 |
| Lot Size: | 0,21 |
Description
SENSATIONAL HOME! SENSATIONAL LOCATION! 2,532 SF HOME NESTLED ON A QUIET CLOSE KNIT CUL-DE-SAC! THE OPEN FLOW OF THE LIVING ROOM / DINING ROOM AND KITCHEN / FAMILY ROOM MAKE ENTERTAINING LARGE CROWDS OR INTIMATE SOCIAL GATHERINGS A BREEZE. TAKE YOUR MORNING COFFEE OUT TO THE DECK TO WATCH THE SUNRISE! SPACIOUS 1ST FLOOR OFFICE IS IDEAL FOR AN ACCOUNTANT, ATTORNEY ETC. CONVENIENT 1ST FLOOR LAUNDRY! WALK TO ELMENTARY SCHOOL...JUST ON THE OTHER SIDE OF THE BACKYARD FENCE! GRAB STARBUCKS ON YOUR WAY TO WORK (4 MINUTE DRIVE.) COMMUTE WITH EASE...5 MINUTES FROM METRA STATION AND NORTH AVENUE! TAKE IN COMMUNITY EVENTS, SHOP 'TIL YOU DROP OR DINE AT ONE OF THE FABULOUS RESTAURANTS IN DOWNTOWN WHEATON!
Property Specifics
| Single Family | |
| — | |
| Tudor | |
| 1986 | |
| Partial | |
| — | |
| No | |
| 0.21 |
| Du Page | |
| — | |
| 0 / Not Applicable | |
| None | |
| Lake Michigan | |
| Public Sewer | |
| 09239949 | |
| 0509209018 |
Nearby Schools
| NAME: | DISTRICT: | DISTANCE: | |
|---|---|---|---|
|
Grade School
Washington Elementary School |
200 | — | |
|
Middle School
Franklin Middle School |
200 | Not in DB | |
|
High School
Wheaton North High School |
200 | Not in DB | |
Property History
| DATE: | EVENT: | PRICE: | SOURCE: |
|---|---|---|---|
| 26 Aug, 2016 | Sold | $432,000 | MRED MLS |
| 13 Jul, 2016 | Under contract | $449,900 | MRED MLS |
| — | Last price change | $468,700 | MRED MLS |
| 31 May, 2016 | Listed for sale | $468,700 | MRED MLS |
Room Specifics
Total Bedrooms: 4
Bedrooms Above Ground: 4
Bedrooms Below Ground: 0
Dimensions: —
Floor Type: Carpet
Dimensions: —
Floor Type: Carpet
Dimensions: —
Floor Type: Carpet
Full Bathrooms: 3
Bathroom Amenities: Double Sink
Bathroom in Basement: 0
Rooms: Office
Basement Description: Unfinished
Other Specifics
| 2 | |
| — | |
| Asphalt | |
| Deck, Porch | |
| Cul-De-Sac,Fenced Yard | |
| 70 X 131 X 70 X 131 | |
| — | |
| Full | |
| Skylight(s), Hardwood Floors, First Floor Laundry | |
| Range, Dishwasher, Refrigerator, Washer, Dryer | |
| Not in DB | |
| Sidewalks, Street Paved | |
| — | |
| — | |
| Gas Log |
Tax History
| Year | Property Taxes |
|---|---|
| 2016 | $11,573 |
Contact Agent
Nearby Sold Comparables
Contact Agent
Listing Provided By
RE/MAX Suburban








