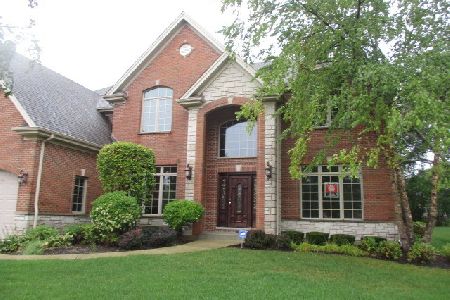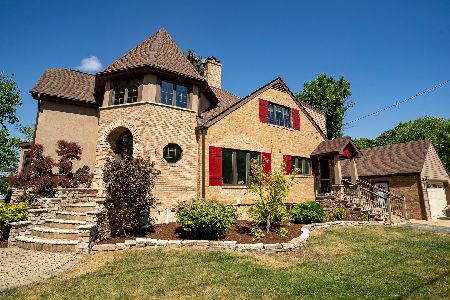1909 Chestnut Avenue, Arlington Heights, Illinois 60004
$808,000
|
Sold
|
|
| Status: | Closed |
| Sqft: | 5,049 |
| Cost/Sqft: | $165 |
| Beds: | 6 |
| Baths: | 5 |
| Year Built: | 2009 |
| Property Taxes: | $18,927 |
| Days On Market: | 3988 |
| Lot Size: | 0,40 |
Description
Stunning Prairie style custom 5 year new home! Over 5000 square feet, open floor plan, w/10' ceilings, circular staircase & HW floors thruout. Gourmet Kitchen w/top-of-the-line Wolf & Bosch SS appliances. Huge Master suite w/ 2 walk-in closets, FP, tray ceiling & luxurious spa-like bath. 2nd floor laundry.Possible 1st floor bedroom or office Oversized 82x217 lot! Sought-after schools! 3rd car garage is a tandem.
Property Specifics
| Single Family | |
| — | |
| Prairie | |
| 2009 | |
| Full | |
| — | |
| No | |
| 0.4 |
| Cook | |
| — | |
| 0 / Not Applicable | |
| None | |
| Lake Michigan | |
| Public Sewer | |
| 08843375 | |
| 03184010750000 |
Nearby Schools
| NAME: | DISTRICT: | DISTANCE: | |
|---|---|---|---|
|
Grade School
Greenbriar Elementary School |
25 | — | |
|
Middle School
Thomas Middle School |
25 | Not in DB | |
|
High School
Buffalo Grove High School |
214 | Not in DB | |
Property History
| DATE: | EVENT: | PRICE: | SOURCE: |
|---|---|---|---|
| 28 May, 2009 | Sold | $950,000 | MRED MLS |
| 19 Apr, 2009 | Under contract | $997,000 | MRED MLS |
| 15 Apr, 2009 | Listed for sale | $997,000 | MRED MLS |
| 27 Oct, 2015 | Sold | $808,000 | MRED MLS |
| 9 Sep, 2015 | Under contract | $833,750 | MRED MLS |
| — | Last price change | $850,000 | MRED MLS |
| 20 Feb, 2015 | Listed for sale | $877,000 | MRED MLS |
Room Specifics
Total Bedrooms: 6
Bedrooms Above Ground: 6
Bedrooms Below Ground: 0
Dimensions: —
Floor Type: Hardwood
Dimensions: —
Floor Type: Hardwood
Dimensions: —
Floor Type: Hardwood
Dimensions: —
Floor Type: —
Dimensions: —
Floor Type: —
Full Bathrooms: 5
Bathroom Amenities: Whirlpool,Separate Shower,Double Sink,Bidet
Bathroom in Basement: 0
Rooms: Bedroom 5,Bedroom 6,Eating Area,Mud Room
Basement Description: Unfinished
Other Specifics
| 3 | |
| Concrete Perimeter | |
| Concrete | |
| Deck, Storms/Screens | |
| Fenced Yard | |
| 82X217X83X217 | |
| Unfinished | |
| Full | |
| Hardwood Floors, First Floor Bedroom, In-Law Arrangement, Second Floor Laundry, First Floor Full Bath | |
| Double Oven, Microwave, Dishwasher, High End Refrigerator, Disposal, Stainless Steel Appliance(s) | |
| Not in DB | |
| Sidewalks, Street Lights, Street Paved | |
| — | |
| — | |
| Wood Burning, Gas Log |
Tax History
| Year | Property Taxes |
|---|---|
| 2009 | $7,534 |
| 2015 | $18,927 |
Contact Agent
Nearby Similar Homes
Nearby Sold Comparables
Contact Agent
Listing Provided By
Coldwell Banker Residential Brokerage








