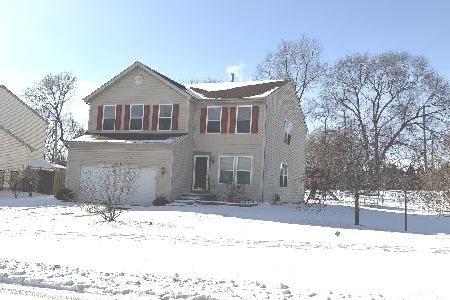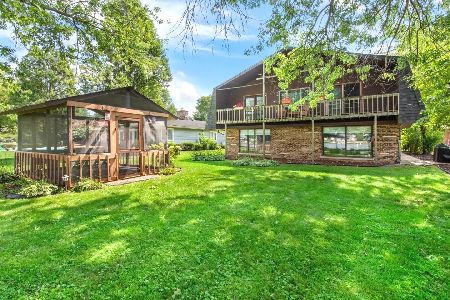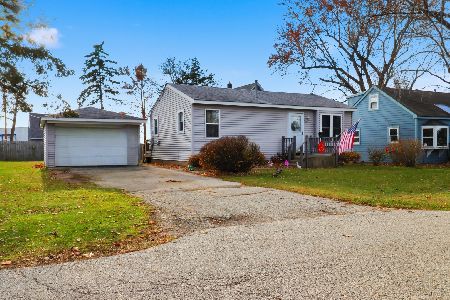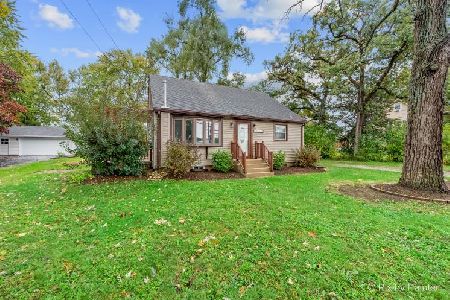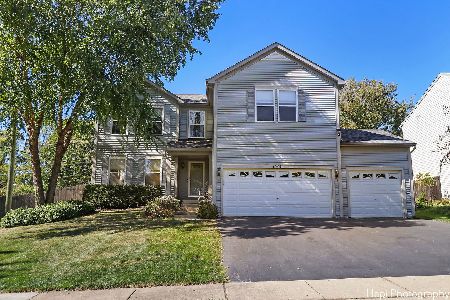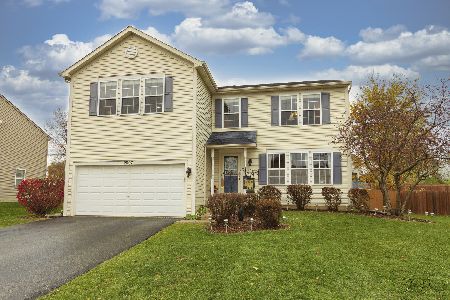1909 Kennedy Drive, Mchenry, Illinois 60050
$227,000
|
Sold
|
|
| Status: | Closed |
| Sqft: | 2,494 |
| Cost/Sqft: | $96 |
| Beds: | 4 |
| Baths: | 3 |
| Year Built: | 2004 |
| Property Taxes: | $7,231 |
| Days On Market: | 2446 |
| Lot Size: | 0,25 |
Description
View our 3-D video & walk thru in real-time! This fabulous Riverside Hollow home is situated close to downtown McHenry, the Fox River & the scenic Riverwalk! Enjoy dining, shopping, theatre & more! This open floor plan has spacious rooms everywhere w/ over 2800 sq ft of living space. No small rooms in this home. Beautifully updated kitchen features butcher block counters, granite topped breakfast island & back splash accents. Laundry room also complete w/ pantry & mud room. Two gas fireplaces located in family & rec rooms will keep you warm in winter. Master suite is HUGE w/ whirlpool tub & separate shower. Master closet was converted into a nursery & is easily converted back. Other amenities include: ceiling fans in all BRs, bar, media & rec room in basement, extra blown in insulation for energy efficiency, lowest taxes in subdivision, NO HOA dues & an RV/boat pad. Backyard is perfect for entertaining. Running paths close by, summer walks are just gorgeous, great schools!
Property Specifics
| Single Family | |
| — | |
| Traditional | |
| 2004 | |
| Full | |
| — | |
| No | |
| 0.25 |
| Mc Henry | |
| Riverside Hollow | |
| 0 / Not Applicable | |
| None | |
| Public | |
| Public Sewer | |
| 10385391 | |
| 0925107001 |
Nearby Schools
| NAME: | DISTRICT: | DISTANCE: | |
|---|---|---|---|
|
Grade School
Hilltop Elementary School |
15 | — | |
|
Middle School
Mchenry Middle School |
15 | Not in DB | |
|
High School
Mchenry High School-east Campus |
156 | Not in DB | |
Property History
| DATE: | EVENT: | PRICE: | SOURCE: |
|---|---|---|---|
| 27 Jun, 2019 | Sold | $227,000 | MRED MLS |
| 31 May, 2019 | Under contract | $239,900 | MRED MLS |
| — | Last price change | $244,900 | MRED MLS |
| 19 May, 2019 | Listed for sale | $244,900 | MRED MLS |
| 28 Jan, 2026 | Listed for sale | $420,000 | MRED MLS |
Room Specifics
Total Bedrooms: 4
Bedrooms Above Ground: 4
Bedrooms Below Ground: 0
Dimensions: —
Floor Type: Carpet
Dimensions: —
Floor Type: Carpet
Dimensions: —
Floor Type: Carpet
Full Bathrooms: 3
Bathroom Amenities: Whirlpool,Separate Shower
Bathroom in Basement: 0
Rooms: Breakfast Room,Recreation Room,Walk In Closet,Media Room
Basement Description: Partially Finished
Other Specifics
| 2 | |
| Concrete Perimeter | |
| Asphalt | |
| Patio, Porch, Storms/Screens | |
| Fenced Yard | |
| 80X130 | |
| Unfinished | |
| Full | |
| Bar-Dry, Wood Laminate Floors, First Floor Laundry, Walk-In Closet(s) | |
| Range, Microwave, Dishwasher, Refrigerator, Washer, Dryer | |
| Not in DB | |
| Sidewalks, Street Lights, Street Paved | |
| — | |
| — | |
| Gas Log, Gas Starter |
Tax History
| Year | Property Taxes |
|---|---|
| 2019 | $7,231 |
| 2026 | $7,985 |
Contact Agent
Nearby Similar Homes
Nearby Sold Comparables
Contact Agent
Listing Provided By
RE/MAX Advantage Realty

