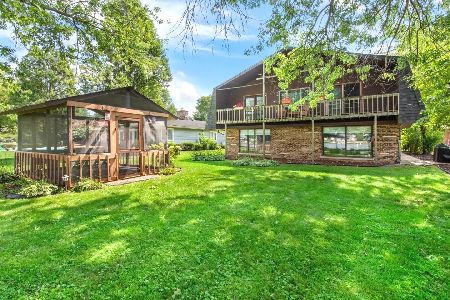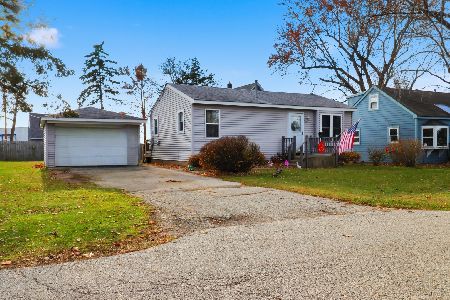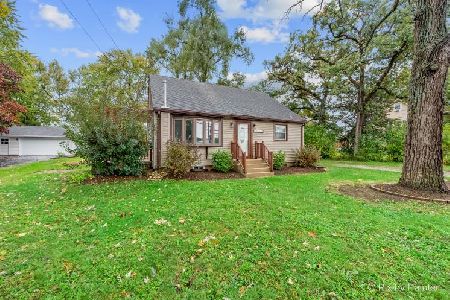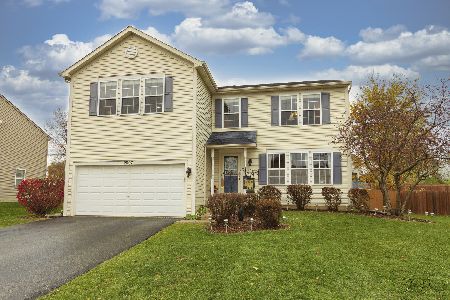2000 Kennedy Drive, Mchenry, Illinois 60050
$250,000
|
Sold
|
|
| Status: | Closed |
| Sqft: | 3,338 |
| Cost/Sqft: | $78 |
| Beds: | 4 |
| Baths: | 3 |
| Year Built: | 2004 |
| Property Taxes: | $8,775 |
| Days On Market: | 2498 |
| Lot Size: | 0,35 |
Description
Don't wait, you can have the perfect home for your family right now! Featuring large sun-filled rooms and a spacious floor plan. The welcoming foyer opens to the formal living room and dining room. There's a corner fireplace in the family room that opens into the breakfast room and kitchen. The cook in your family will love the stainless steel appliances and center island. New sliding glass door leads to deck. Convenient 1st floor laundry w/new flooring & built in utility sink. Upstairs loft for den or home office. MBR suite w/crown molding, walk in closet & private bath w/dual sink vanity, separate shower, whirlpool tub. Walkout bsmt has wine cellar room & rough in for bath. Dual zone HVAC with new blower 2019. Attic with access through MBR closet or garage. Large fenced yard. New interior paint 2018. New roof, screens 2017. All new fixtures in half bath 2014. Closet upgrades added. New kitchen light fixtures, sink, faucet. Home has been well cared for. Check out the 3D tour online!
Property Specifics
| Single Family | |
| — | |
| Contemporary | |
| 2004 | |
| Full,Walkout | |
| — | |
| No | |
| 0.35 |
| Mc Henry | |
| Riverside Hollow | |
| 0 / Not Applicable | |
| None | |
| Public | |
| Public Sewer | |
| 10323432 | |
| 0925106008 |
Nearby Schools
| NAME: | DISTRICT: | DISTANCE: | |
|---|---|---|---|
|
Grade School
Hilltop Elementary School |
15 | — | |
|
Middle School
Mchenry Middle School |
15 | Not in DB | |
|
High School
Mchenry High School-west Campus |
156 | Not in DB | |
Property History
| DATE: | EVENT: | PRICE: | SOURCE: |
|---|---|---|---|
| 30 Apr, 2019 | Sold | $250,000 | MRED MLS |
| 4 Apr, 2019 | Under contract | $259,999 | MRED MLS |
| 28 Mar, 2019 | Listed for sale | $259,999 | MRED MLS |
Room Specifics
Total Bedrooms: 4
Bedrooms Above Ground: 4
Bedrooms Below Ground: 0
Dimensions: —
Floor Type: Carpet
Dimensions: —
Floor Type: Carpet
Dimensions: —
Floor Type: Carpet
Full Bathrooms: 3
Bathroom Amenities: Whirlpool,Separate Shower,Double Sink
Bathroom in Basement: 0
Rooms: Eating Area,Loft
Basement Description: Partially Finished,Exterior Access,Bathroom Rough-In
Other Specifics
| 3 | |
| Concrete Perimeter | |
| Asphalt | |
| Deck, Patio | |
| Fenced Yard | |
| 91X136X106X114X16X12 | |
| Unfinished | |
| Full | |
| Wood Laminate Floors, First Floor Laundry, Walk-In Closet(s) | |
| Range, Microwave, Dishwasher, Refrigerator, Washer, Dryer, Disposal, Stainless Steel Appliance(s) | |
| Not in DB | |
| Sidewalks, Street Lights | |
| — | |
| — | |
| — |
Tax History
| Year | Property Taxes |
|---|---|
| 2019 | $8,775 |
Contact Agent
Nearby Similar Homes
Nearby Sold Comparables
Contact Agent
Listing Provided By
Better Homes and Gardens Real Estate Star Homes









