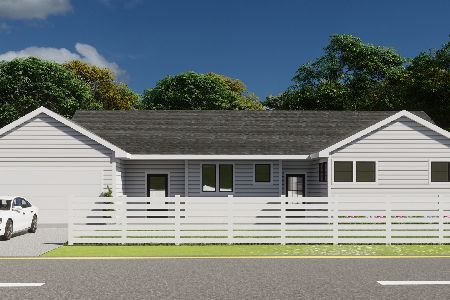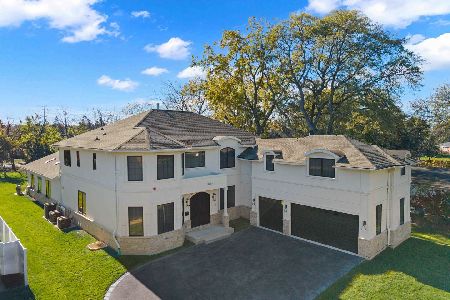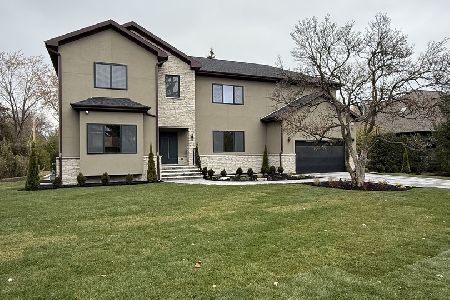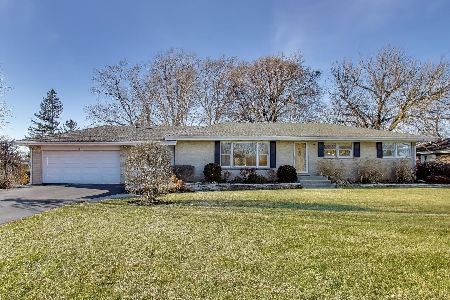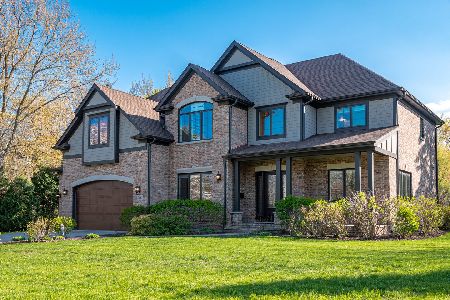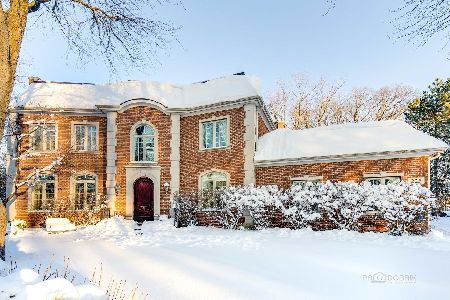1909 Walnut Circle, Northbrook, Illinois 60062
$1,200,000
|
Sold
|
|
| Status: | Closed |
| Sqft: | 4,000 |
| Cost/Sqft: | $324 |
| Beds: | 5 |
| Baths: | 5 |
| Year Built: | 2015 |
| Property Taxes: | $6,638 |
| Days On Market: | 4035 |
| Lot Size: | 0,56 |
Description
Exquisite Custom home by Wilshire offers 4000+sq ft. Spectacular floor plan features two story foyer,10 ft ceilings thru-out the 1st floor, Gourmet kitch w/premier appliances,2 story FR w/vaulted ceiling, sliders to gorgeous brick paver patio & large yard. First floor office/bedroom w/full bath, Luxurious Mstr suite w/huge W/I closet, 2nd floor lndry, full fnshd LL w/full bath.CustomTrim work, No detail overlooked!!
Property Specifics
| Single Family | |
| — | |
| — | |
| 2015 | |
| Full | |
| — | |
| No | |
| 0.56 |
| Cook | |
| Glenbrook Countryside | |
| 0 / Not Applicable | |
| None | |
| Lake Michigan | |
| Public Sewer | |
| 08811511 | |
| 04031060280000 |
Nearby Schools
| NAME: | DISTRICT: | DISTANCE: | |
|---|---|---|---|
|
Grade School
Westmoor Elementary School |
28 | — | |
|
Middle School
Northbrook Junior High School |
28 | Not in DB | |
|
High School
Glenbrook North High School |
225 | Not in DB | |
Property History
| DATE: | EVENT: | PRICE: | SOURCE: |
|---|---|---|---|
| 31 May, 2013 | Sold | $352,000 | MRED MLS |
| 3 Apr, 2013 | Under contract | $349,000 | MRED MLS |
| 29 Mar, 2013 | Listed for sale | $349,000 | MRED MLS |
| 5 Jun, 2015 | Sold | $1,200,000 | MRED MLS |
| 4 Jun, 2015 | Under contract | $1,295,000 | MRED MLS |
| — | Last price change | $1,395,000 | MRED MLS |
| 7 Jan, 2015 | Listed for sale | $1,395,000 | MRED MLS |
| 12 Jul, 2021 | Sold | $1,300,000 | MRED MLS |
| 7 Jun, 2021 | Under contract | $1,249,900 | MRED MLS |
| 3 Jun, 2021 | Listed for sale | $1,249,900 | MRED MLS |
Room Specifics
Total Bedrooms: 6
Bedrooms Above Ground: 5
Bedrooms Below Ground: 1
Dimensions: —
Floor Type: Carpet
Dimensions: —
Floor Type: Carpet
Dimensions: —
Floor Type: Carpet
Dimensions: —
Floor Type: —
Dimensions: —
Floor Type: —
Full Bathrooms: 5
Bathroom Amenities: —
Bathroom in Basement: 1
Rooms: Bedroom 5,Bedroom 6,Breakfast Room,Exercise Room,Foyer,Media Room,Mud Room,Recreation Room,Utility Room-2nd Floor,Walk In Closet
Basement Description: Finished
Other Specifics
| 3 | |
| Concrete Perimeter | |
| Asphalt | |
| Patio | |
| — | |
| 154X255X46X250 | |
| — | |
| Full | |
| Vaulted/Cathedral Ceilings, Hardwood Floors, First Floor Bedroom, First Floor Full Bath | |
| Range, Dishwasher, Refrigerator, Washer, Dryer | |
| Not in DB | |
| Street Lights, Street Paved | |
| — | |
| — | |
| — |
Tax History
| Year | Property Taxes |
|---|---|
| 2013 | $5,754 |
| 2015 | $6,638 |
| 2021 | $17,374 |
Contact Agent
Nearby Similar Homes
Nearby Sold Comparables
Contact Agent
Listing Provided By
Realty Advisors North


