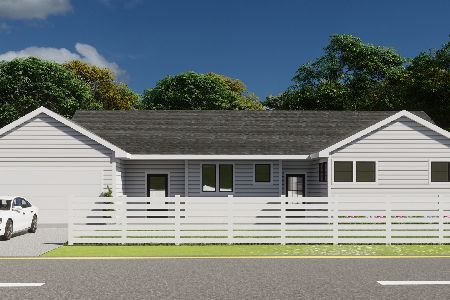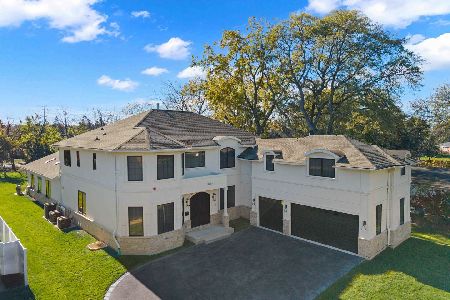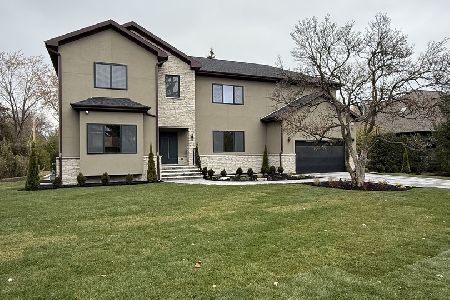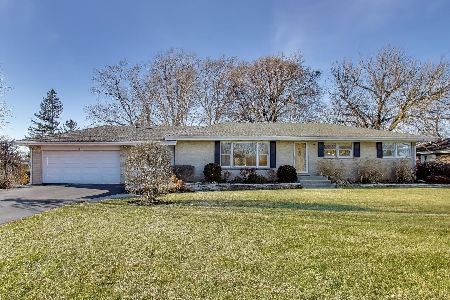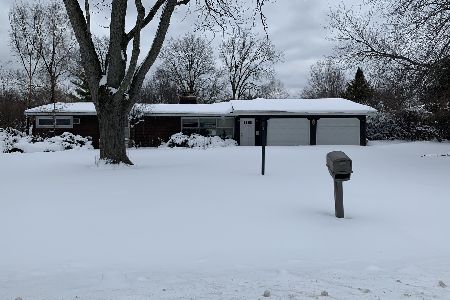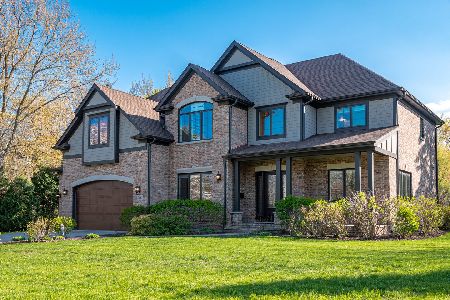1933 Walnut Street, Northbrook, Illinois 60062
$530,000
|
Sold
|
|
| Status: | Closed |
| Sqft: | 3,530 |
| Cost/Sqft: | $156 |
| Beds: | 3 |
| Baths: | 3 |
| Year Built: | 1957 |
| Property Taxes: | $10,655 |
| Days On Market: | 4429 |
| Lot Size: | 0,47 |
Description
This 3 bdrm,3 full bath, over 3,500sqft home is beautiful & truly in move-in condition! The liv rm w/ fireplace invites you to come in & relax. The modern kitchen w/ granite ctrs, birch cabinets & Wolf range is truly a chef's kitchen. The fam rm is massive w/ hrdwd flrs, vaulted ceilings & has a ton of light. A deep garage & a huge garage attic gives you all the storage room you'll need. Location speaks for itself!
Property Specifics
| Single Family | |
| — | |
| Colonial | |
| 1957 | |
| None | |
| — | |
| No | |
| 0.47 |
| Cook | |
| Glenbrook Countryside | |
| 0 / Not Applicable | |
| None | |
| Lake Michigan | |
| Public Sewer | |
| 08500360 | |
| 04031060260000 |
Nearby Schools
| NAME: | DISTRICT: | DISTANCE: | |
|---|---|---|---|
|
Grade School
Westmoor Elementary School |
28 | — | |
|
Middle School
Northbrook Junior High School |
28 | Not in DB | |
|
High School
Glenbrook North High School |
225 | Not in DB | |
Property History
| DATE: | EVENT: | PRICE: | SOURCE: |
|---|---|---|---|
| 25 Jul, 2014 | Sold | $530,000 | MRED MLS |
| 6 Jun, 2014 | Under contract | $549,900 | MRED MLS |
| — | Last price change | $599,900 | MRED MLS |
| 8 Dec, 2013 | Listed for sale | $639,900 | MRED MLS |
| 4 Sep, 2020 | Sold | $517,500 | MRED MLS |
| 22 Jul, 2020 | Under contract | $549,000 | MRED MLS |
| 16 Jun, 2020 | Listed for sale | $549,000 | MRED MLS |
Room Specifics
Total Bedrooms: 3
Bedrooms Above Ground: 3
Bedrooms Below Ground: 0
Dimensions: —
Floor Type: Hardwood
Dimensions: —
Floor Type: Hardwood
Full Bathrooms: 3
Bathroom Amenities: —
Bathroom in Basement: 0
Rooms: Eating Area
Basement Description: Slab
Other Specifics
| 2 | |
| — | |
| Asphalt | |
| — | |
| — | |
| 143X233X195X68 | |
| Finished,Pull Down Stair | |
| Full | |
| Vaulted/Cathedral Ceilings, Skylight(s), Hardwood Floors, Solar Tubes/Light Tubes, Second Floor Laundry, First Floor Full Bath | |
| Range, Dishwasher, Refrigerator, Washer, Dryer, Disposal, Stainless Steel Appliance(s) | |
| Not in DB | |
| — | |
| — | |
| — | |
| Wood Burning |
Tax History
| Year | Property Taxes |
|---|---|
| 2014 | $10,655 |
| 2020 | $12,405 |
Contact Agent
Nearby Similar Homes
Nearby Sold Comparables
Contact Agent
Listing Provided By
Redfin Corporation


