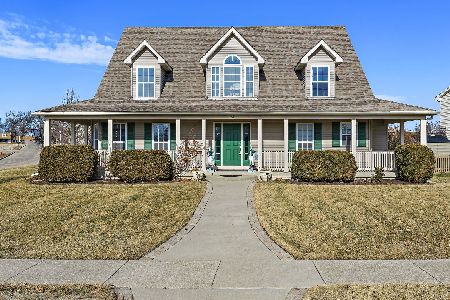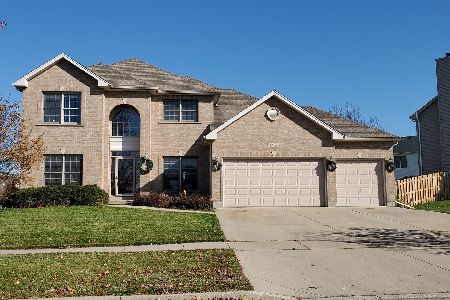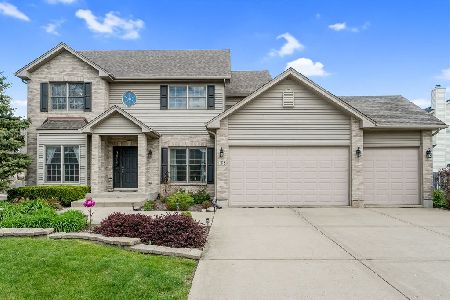191 Barn Owl Drive, Hampshire, Illinois 60140
$334,900
|
Sold
|
|
| Status: | Closed |
| Sqft: | 2,456 |
| Cost/Sqft: | $136 |
| Beds: | 3 |
| Baths: | 3 |
| Year Built: | 2004 |
| Property Taxes: | $8,982 |
| Days On Market: | 2518 |
| Lot Size: | 0,52 |
Description
Stunning Custom Built Ranch sits on 1/2 Acre & backs to "Open Area". Covered Front Porch welcomes visitors. Open Floor Plan w/foyer leading to Great Room w/Cathedral Ceiling & Fireplace. Separate Formal DR w/Tray Ceiling overlooks Great Room. Full Appl. Kitchen w/both Eating Area & Breakfast Bar. Lg Walk-in Pantry. Pocket French Doors lead to cheery Sunroom w/Pella Windows & Sliding Door to Deck overlooking backyard and Paver Patio. Landscaping enhanced by Waterfall feature. Lg. Master Suite w/Huge Walk-in Closet, Tray Ceiling, Luxury Bath w/2 separate Vanities & Separate Shower. Two Additional Bedrooms w/hall bath. English Basement w/Finished Area for Entertaining & Relaxation, 3rd Full Bath plus 2 lg unfinished storage areas. Hdwd Floors, Solid Six Panel Doors, Oak Doors/Cabinets thruout, Ceiling Fans, Crown Molding, Pella Energy Eff Windows & Slider in Sunroom. 1st Floor Laundry w/Sink. Underground Invisible Fence. A Variety of 12 types of Trees Planted for added Beauty.
Property Specifics
| Single Family | |
| — | |
| Ranch | |
| 2004 | |
| Full,English | |
| — | |
| No | |
| 0.52 |
| Kane | |
| Hampshire Meadows | |
| 0 / Not Applicable | |
| None | |
| Public | |
| Public Sewer | |
| 10342648 | |
| 0128407001 |
Property History
| DATE: | EVENT: | PRICE: | SOURCE: |
|---|---|---|---|
| 28 May, 2019 | Sold | $334,900 | MRED MLS |
| 13 Apr, 2019 | Under contract | $334,900 | MRED MLS |
| 10 Apr, 2019 | Listed for sale | $334,900 | MRED MLS |
Room Specifics
Total Bedrooms: 3
Bedrooms Above Ground: 3
Bedrooms Below Ground: 0
Dimensions: —
Floor Type: Carpet
Dimensions: —
Floor Type: Carpet
Full Bathrooms: 3
Bathroom Amenities: Whirlpool,Separate Shower,Double Sink
Bathroom in Basement: 1
Rooms: Great Room,Recreation Room,Heated Sun Room,Foyer,Walk In Closet
Basement Description: Partially Finished
Other Specifics
| 3 | |
| Concrete Perimeter | |
| Concrete | |
| Deck, Patio, Porch, Invisible Fence | |
| Landscaped | |
| 64X155.25X132.02X71.55X173 | |
| Unfinished | |
| Full | |
| Vaulted/Cathedral Ceilings, Hardwood Floors, First Floor Bedroom, First Floor Laundry, First Floor Full Bath, Walk-In Closet(s) | |
| Range, Microwave, Dishwasher, Refrigerator, Washer, Dryer, Disposal | |
| Not in DB | |
| Sidewalks, Street Lights, Street Paved | |
| — | |
| — | |
| Wood Burning, Attached Fireplace Doors/Screen, Gas Log, Gas Starter, Includes Accessories |
Tax History
| Year | Property Taxes |
|---|---|
| 2019 | $8,982 |
Contact Agent
Nearby Similar Homes
Nearby Sold Comparables
Contact Agent
Listing Provided By
Century 21 New Heritage - Hampshire






