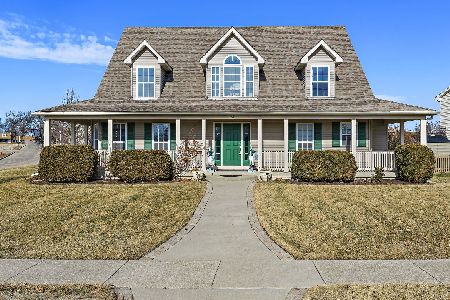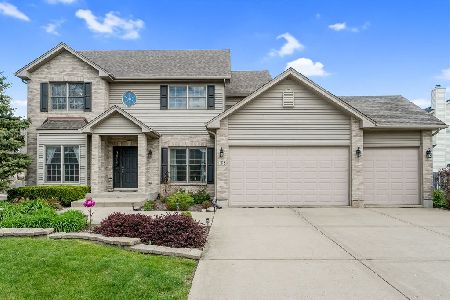193 Barn Owl Drive, Hampshire, Illinois 60140
$370,525
|
Sold
|
|
| Status: | Closed |
| Sqft: | 4,377 |
| Cost/Sqft: | $89 |
| Beds: | 5 |
| Baths: | 5 |
| Year Built: | 2004 |
| Property Taxes: | $8,544 |
| Days On Market: | 1571 |
| Lot Size: | 0,27 |
Description
This beautiful brick Georgian home is a must see! From the moment you step through the front door into the 2 story foyer, you will love the entertaining space this home has to offer. Formal living room and dining room with plenty of room to seat a crowd. The cozy family room, with masonry gas log fireplace, spacious kitchen with island, breakfast bar, granite counter tops, raised panel oak cabinets with crown molding, stainless appliances, glass backsplash, recessed can lights, pantry, butler bar and eating area. Private Master Suite and full bath offers flex space for the in-laws, overnight guests or home office! The 2nd level has 3 additional bedrooms and full bath plus master bedroom with attached bath. You will love the views out the large windows throughout the home! Full finished basement boasts a full size wet bar, media area, heatilator fireplace, half bathroom and plenty of storage space. Main floor laundry, dual staircase with formal foyer access and a service stairway to the kitchen area. Hardwood floors, 6 panel oak doors and trim. Large fenced yard features brick paver patio. Near neighborhood parks. Easy access to I-90. This property is being sold in as -is condition!!! As-Is must be marked on the contract.
Property Specifics
| Single Family | |
| — | |
| — | |
| 2004 | |
| Full | |
| — | |
| No | |
| 0.27 |
| Kane | |
| — | |
| 0 / Not Applicable | |
| None | |
| Public | |
| Public Sewer | |
| 11266673 | |
| 0128406001 |
Nearby Schools
| NAME: | DISTRICT: | DISTANCE: | |
|---|---|---|---|
|
Grade School
Hampshire Elementary School |
300 | — | |
|
Middle School
Hampshire Middle School |
300 | Not in DB | |
|
High School
Hampshire High School |
300 | Not in DB | |
Property History
| DATE: | EVENT: | PRICE: | SOURCE: |
|---|---|---|---|
| 27 Mar, 2012 | Sold | $205,000 | MRED MLS |
| 21 Feb, 2012 | Under contract | $204,930 | MRED MLS |
| 9 Feb, 2012 | Listed for sale | $204,930 | MRED MLS |
| 15 Aug, 2017 | Sold | $314,000 | MRED MLS |
| 17 Jul, 2017 | Under contract | $315,000 | MRED MLS |
| — | Last price change | $325,000 | MRED MLS |
| 20 May, 2017 | Listed for sale | $325,000 | MRED MLS |
| 13 Dec, 2021 | Sold | $370,525 | MRED MLS |
| 14 Nov, 2021 | Under contract | $390,000 | MRED MLS |
| 9 Nov, 2021 | Listed for sale | $390,000 | MRED MLS |
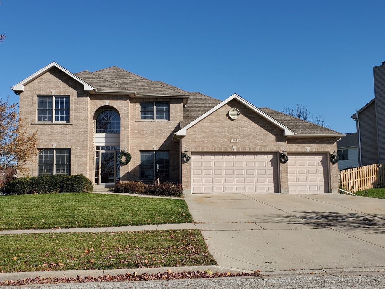
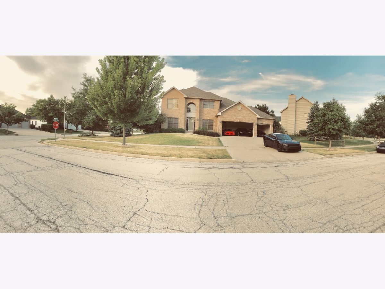
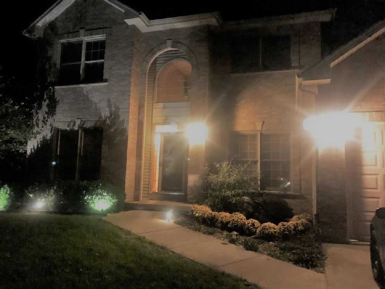
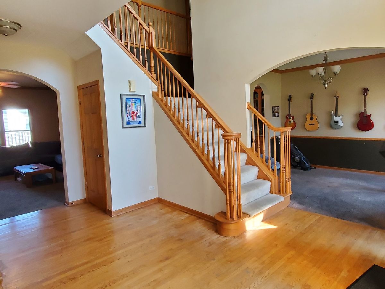
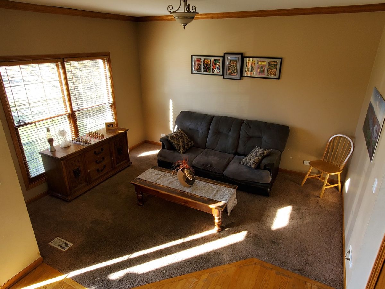
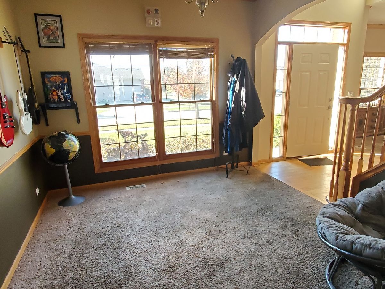
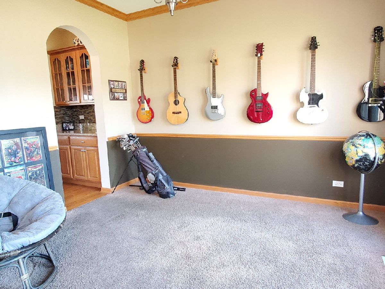
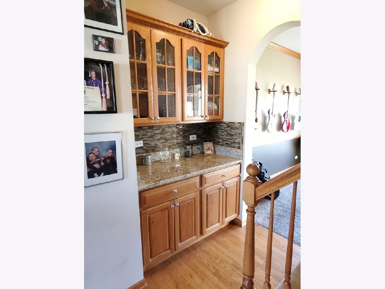
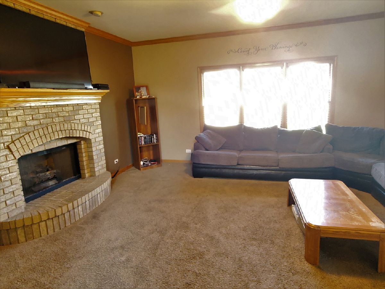
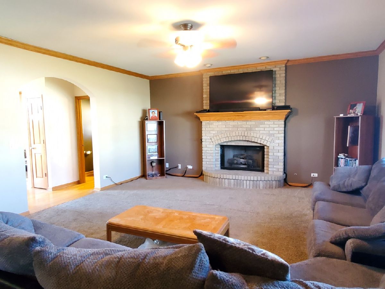
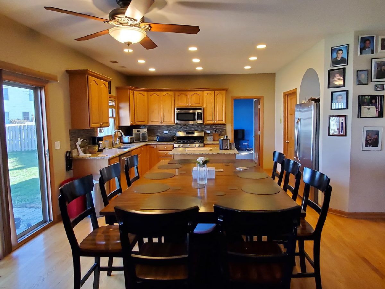
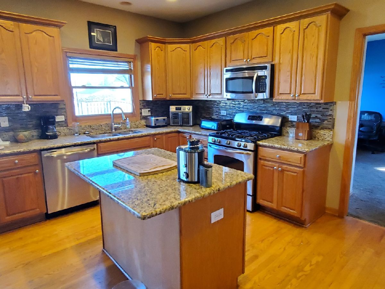
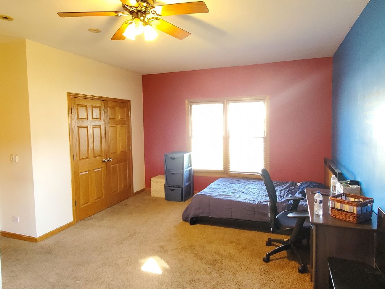
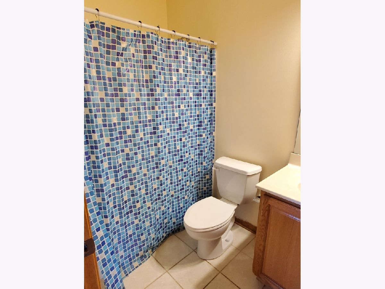
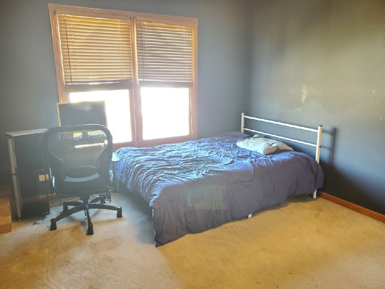
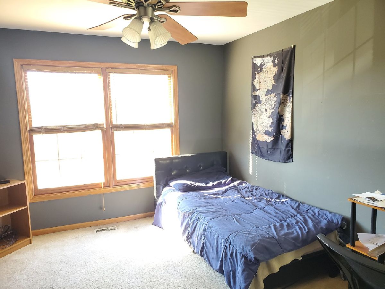
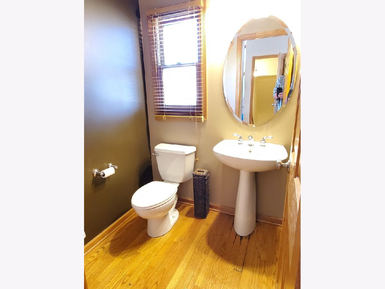
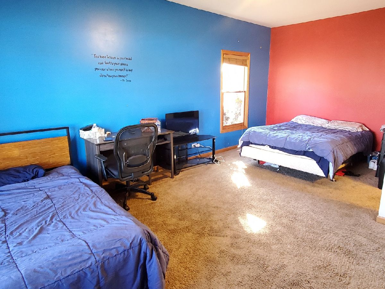
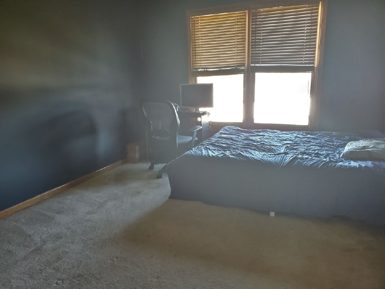
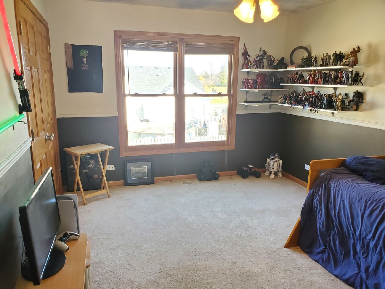
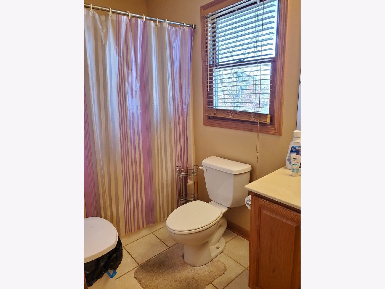
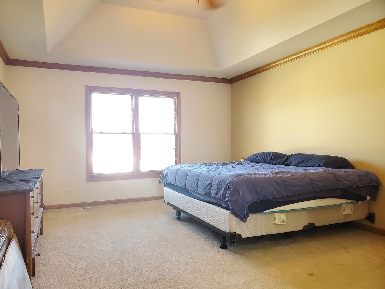
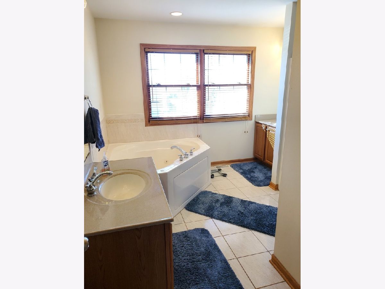
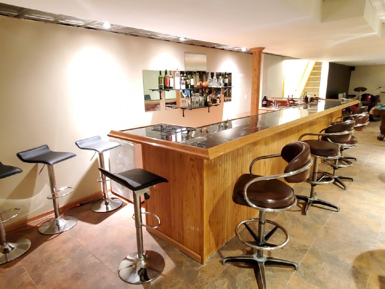
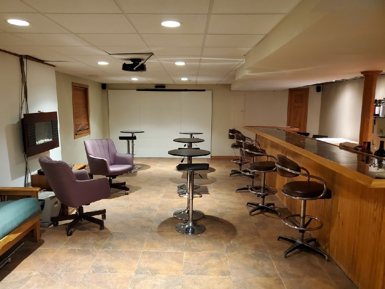
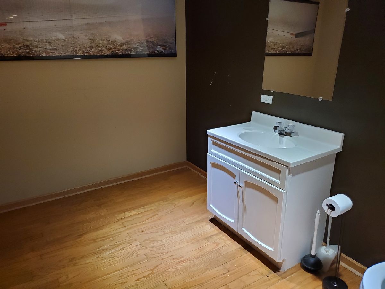
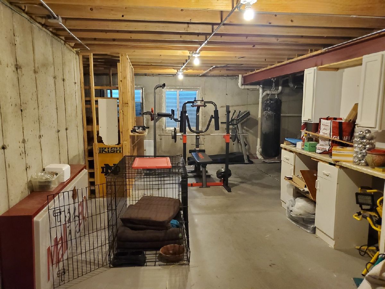
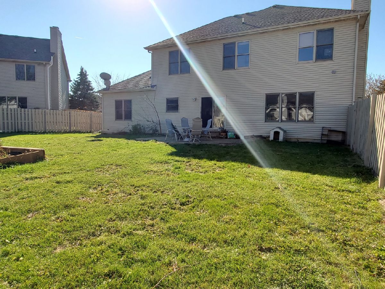
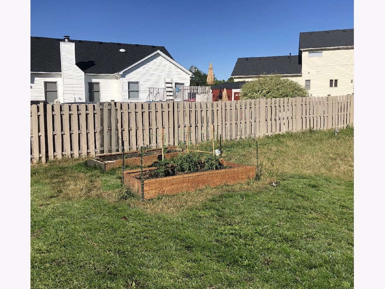
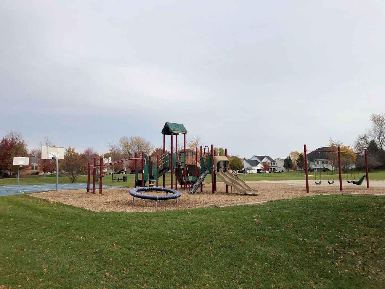
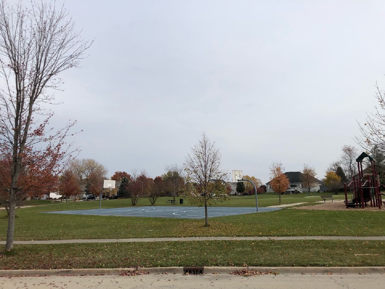
Room Specifics
Total Bedrooms: 5
Bedrooms Above Ground: 5
Bedrooms Below Ground: 0
Dimensions: —
Floor Type: Carpet
Dimensions: —
Floor Type: Carpet
Dimensions: —
Floor Type: Carpet
Dimensions: —
Floor Type: —
Full Bathrooms: 5
Bathroom Amenities: Whirlpool,Separate Shower,Double Sink
Bathroom in Basement: 1
Rooms: Bedroom 5,Recreation Room,Breakfast Room,Utility Room-Lower Level,Foyer,Storage
Basement Description: Finished
Other Specifics
| 3 | |
| — | |
| — | |
| — | |
| — | |
| 96X124X96X122 | |
| — | |
| Full | |
| Bar-Wet, Hardwood Floors, First Floor Bedroom, First Floor Laundry, First Floor Full Bath | |
| Range, Microwave, Dishwasher, High End Refrigerator, Washer, Dryer, Disposal, Stainless Steel Appliance(s) | |
| Not in DB | |
| Park, Curbs, Sidewalks, Street Lights, Street Paved | |
| — | |
| — | |
| Wood Burning, Gas Log, Gas Starter, Heatilator |
Tax History
| Year | Property Taxes |
|---|---|
| 2012 | $7,511 |
| 2017 | $7,976 |
| 2021 | $8,544 |
Contact Agent
Nearby Similar Homes
Nearby Sold Comparables
Contact Agent
Listing Provided By
Keller Williams Success Realty

