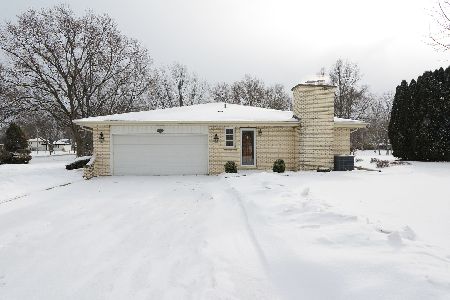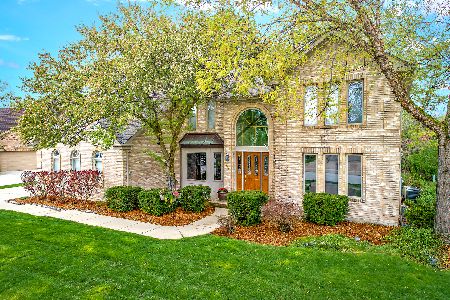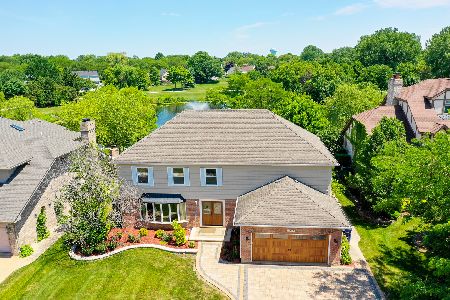268 Hillandale Drive, Bloomingdale, Illinois 60108
$562,000
|
Sold
|
|
| Status: | Closed |
| Sqft: | 3,484 |
| Cost/Sqft: | $165 |
| Beds: | 5 |
| Baths: | 4 |
| Year Built: | 1988 |
| Property Taxes: | $13,945 |
| Days On Market: | 2649 |
| Lot Size: | 0,36 |
Description
Begin your next chapter in this custom built home that sits on a quiet cul-de-sac. Located in highly desired West Pointe Estates, this stunning home features an open layout, large rooms & backyard with massive deck. Updated eat-in kitchen w/ granite countertops leads to family room w/ vaulted ceilings, skylight & brick fireplace. French doors lead to spacious master w/ full, updated bath & walk-in closet. All bedrooms on 2nd fl., including massive 5th bed, which can double as play/study area. Finished basement is excellent for entertaining or in-law suite w/ full bath, 2nd kitchen & family room area w/ 2nd fireplace & heated floors. Other notable features include: New roof (2007), New HVAC (2015), epoxy floors in garage & low maintenance decking. Located in highly sought after school districts 13 & 108, minutes to Bloomingdale Golf Club, & charming Old Town Bloomingdale, as well as near I-355, this home has it all! Come see why this home is the PERFECT place to start your next chapter!
Property Specifics
| Single Family | |
| — | |
| — | |
| 1988 | |
| Full | |
| — | |
| No | |
| 0.36 |
| Du Page | |
| — | |
| 200 / Annual | |
| Insurance,Other | |
| Public | |
| Public Sewer | |
| 10145868 | |
| 0216402047 |
Nearby Schools
| NAME: | DISTRICT: | DISTANCE: | |
|---|---|---|---|
|
Grade School
Erickson Elementary School |
13 | — | |
|
Middle School
Westfield Middle School |
13 | Not in DB | |
|
High School
Lake Park High School |
108 | Not in DB | |
Property History
| DATE: | EVENT: | PRICE: | SOURCE: |
|---|---|---|---|
| 18 Jan, 2019 | Sold | $562,000 | MRED MLS |
| 3 Dec, 2018 | Under contract | $575,000 | MRED MLS |
| 29 Nov, 2018 | Listed for sale | $575,000 | MRED MLS |
Room Specifics
Total Bedrooms: 5
Bedrooms Above Ground: 5
Bedrooms Below Ground: 0
Dimensions: —
Floor Type: Hardwood
Dimensions: —
Floor Type: Hardwood
Dimensions: —
Floor Type: Hardwood
Dimensions: —
Floor Type: —
Full Bathrooms: 4
Bathroom Amenities: Whirlpool,Separate Shower,Steam Shower,Double Sink
Bathroom in Basement: 1
Rooms: Office,Bedroom 5
Basement Description: Finished,Other
Other Specifics
| 2.5 | |
| — | |
| Concrete | |
| Deck, Storms/Screens | |
| Cul-De-Sac | |
| 15,565 | |
| Pull Down Stair | |
| Full | |
| Vaulted/Cathedral Ceilings, Skylight(s), Hardwood Floors, Heated Floors, In-Law Arrangement, First Floor Laundry | |
| Range, Microwave, Dishwasher, Refrigerator, Washer, Dryer, Disposal | |
| Not in DB | |
| Sidewalks, Street Lights, Street Paved | |
| — | |
| — | |
| Gas Log, Gas Starter |
Tax History
| Year | Property Taxes |
|---|---|
| 2019 | $13,945 |
Contact Agent
Nearby Similar Homes
Nearby Sold Comparables
Contact Agent
Listing Provided By
Keller Williams Success Realty







