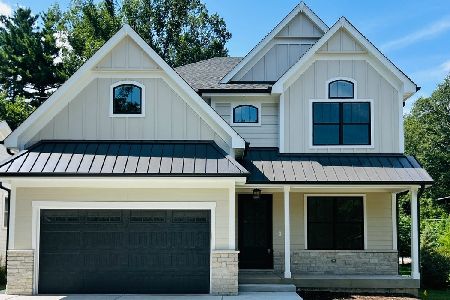191 Rex Boulevard, Elmhurst, Illinois 60126
$1,525,000
|
Sold
|
|
| Status: | Closed |
| Sqft: | 3,619 |
| Cost/Sqft: | $421 |
| Beds: | 4 |
| Baths: | 5 |
| Year Built: | 2023 |
| Property Taxes: | $0 |
| Days On Market: | 971 |
| Lot Size: | 0,16 |
Description
Foundation in - Completion October 31 | College View @ It's Best! | Custom New Construction | 3,619 Sq Ft | Local (Known & Trusted) Builder | Location! | New Exterior Look | Natural White Oak Hard Wood Floors | 10 Ft Ceilings | Foyer (12 X 6) | His & Her (1st Floor) Offices or 1st Floor Bedroom (No Dining Room) With Black - Iron Glass - Panels & Doors | Bar Area Outside Kitchen | Gourmet Kitchen With 10 Ft Island - Custom Cabinetry - High-End Stainless Appliances & A Walk-In (Fancy) Pantry With Custom Cabinets - Built-In Microwave - Appliance Storage | Breakfast Pump Out Room | Family Room With Fireplace And Wood (White Oak) Beams | Custom Built Mud Room | 1st Floor Full Bathroom | Primary Bedroom With (White Oak) Hardwood Floors - His & Her Closets - Luxury Bathroom With Separate Shower With Seat - Private Commode Room W/Door | Four Spacious Bedroom Up | 5 Luxury Bathrooms (Full On First Floor) | Finished Basement With Large Recreation Room, Custom Bar - Lounge, Gaming Area, Exercise Room (Or Bedroom) | Back Patio (16 X 14) | Semi-Fenced Yard | Great Young (Very Friendly) Neighbors | Located Just Steps From Town, Train, Shops, Restaurants, Bars, Schools (Hawthorne GS - York Hs), Parks, Everything...
Property Specifics
| Single Family | |
| — | |
| — | |
| 2023 | |
| — | |
| — | |
| No | |
| 0.16 |
| Du Page | |
| College View | |
| — / Not Applicable | |
| — | |
| — | |
| — | |
| 11789979 | |
| 0602309004 |
Nearby Schools
| NAME: | DISTRICT: | DISTANCE: | |
|---|---|---|---|
|
Grade School
Hawthorne Elementary School |
205 | — | |
|
Middle School
Sandburg Middle School |
205 | Not in DB | |
|
High School
York Community High School |
205 | Not in DB | |
Property History
| DATE: | EVENT: | PRICE: | SOURCE: |
|---|---|---|---|
| 15 Aug, 2007 | Sold | $375,000 | MRED MLS |
| 10 Jul, 2007 | Under contract | $399,900 | MRED MLS |
| 5 Jun, 2007 | Listed for sale | $399,900 | MRED MLS |
| 16 Mar, 2023 | Sold | $423,000 | MRED MLS |
| 21 Feb, 2023 | Under contract | $425,000 | MRED MLS |
| — | Last price change | $450,000 | MRED MLS |
| 10 Nov, 2022 | Listed for sale | $450,000 | MRED MLS |
| 22 Jan, 2024 | Sold | $1,525,000 | MRED MLS |
| 3 Jul, 2023 | Under contract | $1,525,000 | MRED MLS |
| 23 May, 2023 | Listed for sale | $1,525,000 | MRED MLS |
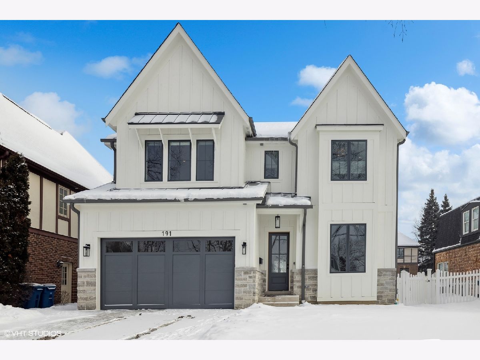
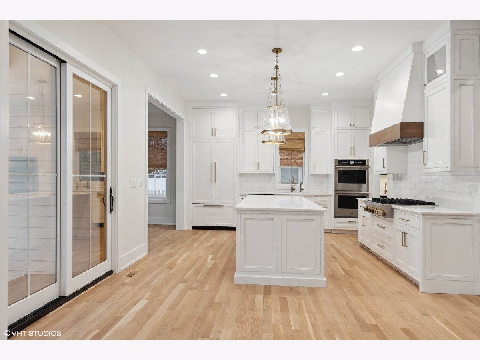
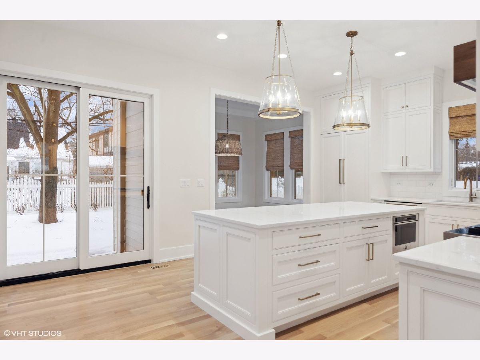
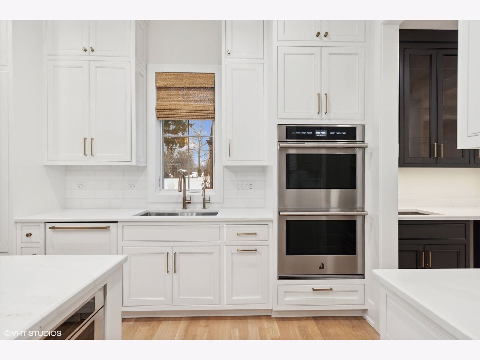
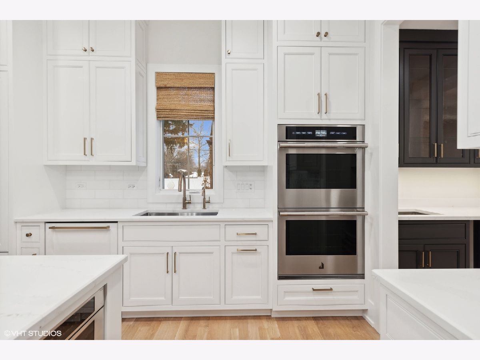
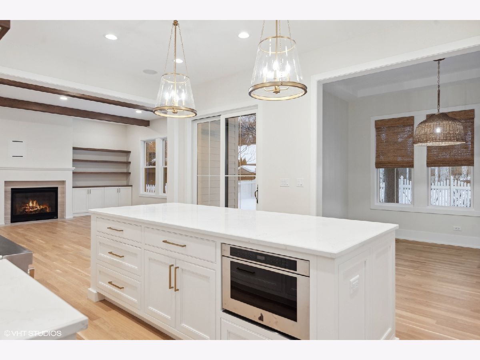
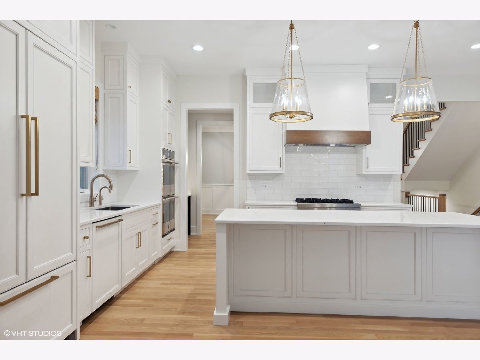
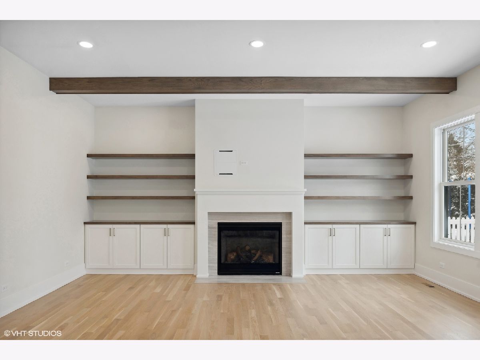
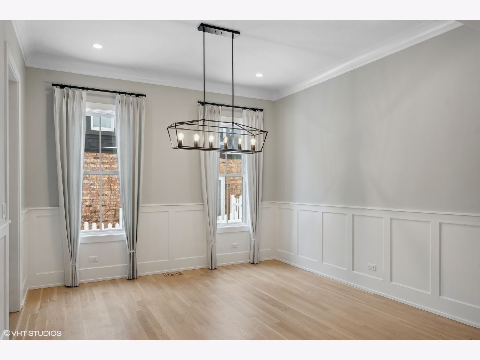
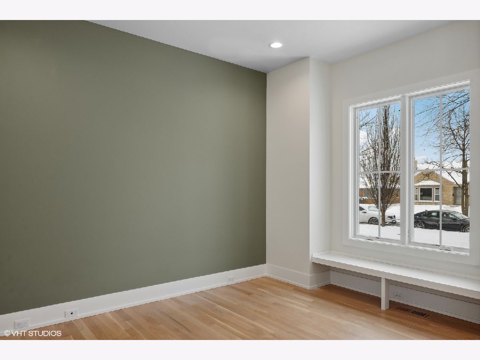
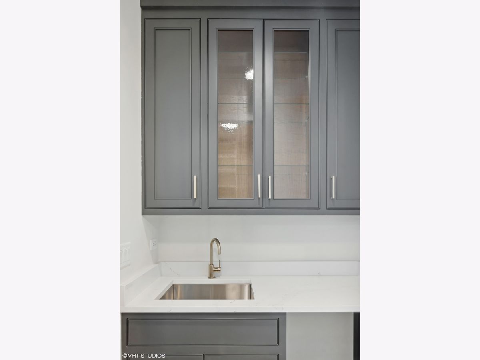
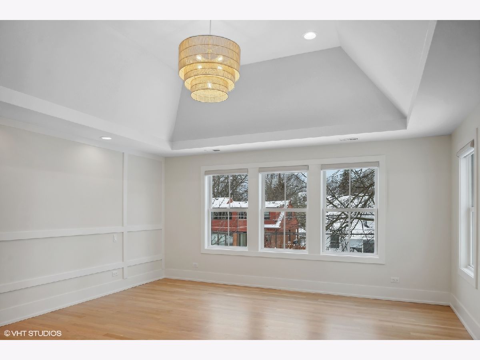
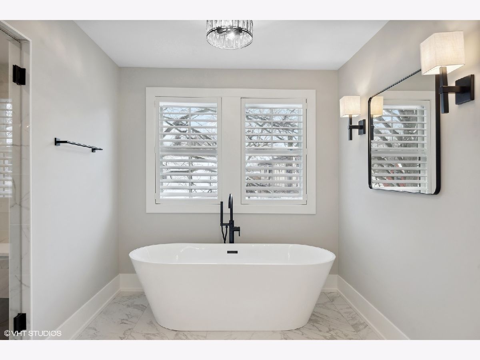
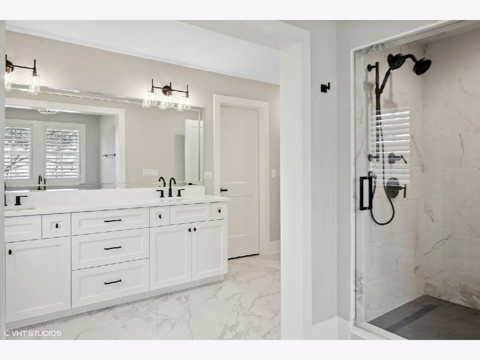
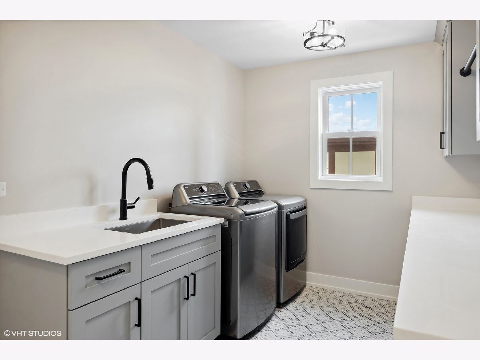
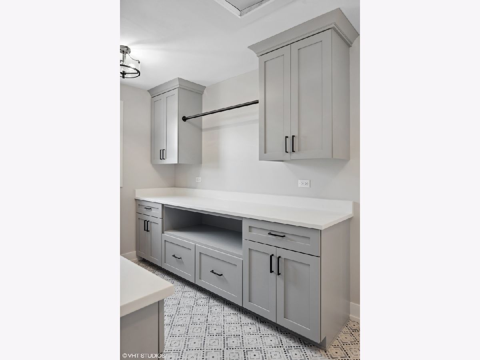
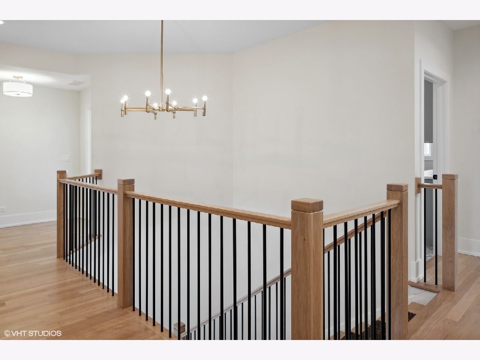
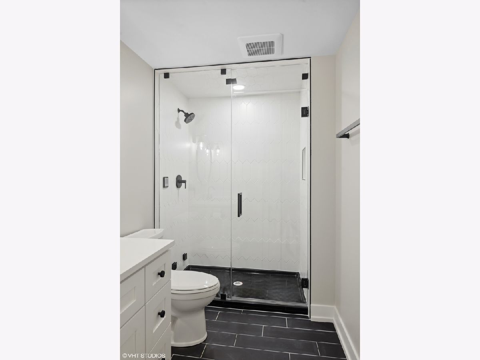
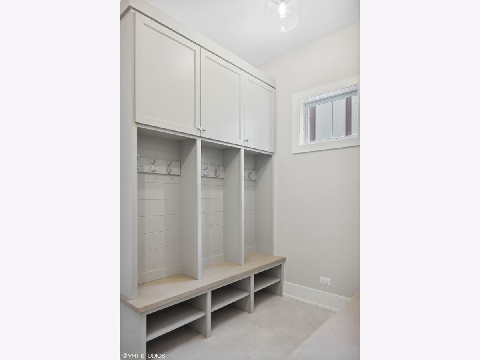

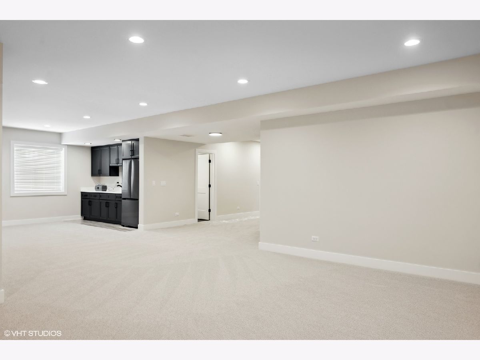
Room Specifics
Total Bedrooms: 4
Bedrooms Above Ground: 4
Bedrooms Below Ground: 0
Dimensions: —
Floor Type: —
Dimensions: —
Floor Type: —
Dimensions: —
Floor Type: —
Full Bathrooms: 5
Bathroom Amenities: Separate Shower,Double Sink,Soaking Tub
Bathroom in Basement: 1
Rooms: —
Basement Description: Finished
Other Specifics
| 2 | |
| — | |
| Concrete | |
| — | |
| — | |
| 54 X 131 | |
| — | |
| — | |
| — | |
| — | |
| Not in DB | |
| — | |
| — | |
| — | |
| — |
Tax History
| Year | Property Taxes |
|---|---|
| 2007 | $5,163 |
| 2023 | $4,372 |
Contact Agent
Nearby Similar Homes
Nearby Sold Comparables
Contact Agent
Listing Provided By
@properties Christie's International Real Estate

