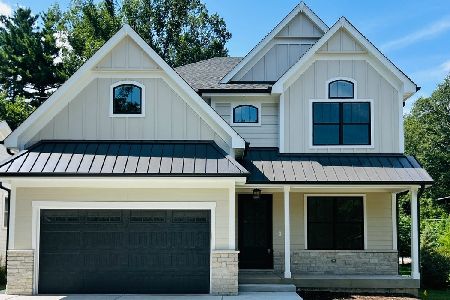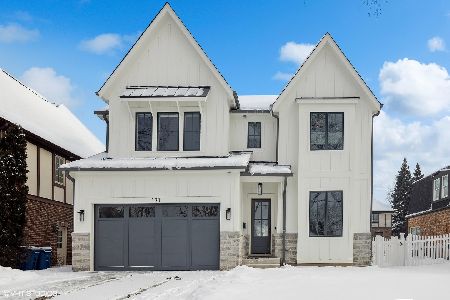200 Sunnyside Avenue, Elmhurst, Illinois 60126
$971,250
|
Sold
|
|
| Status: | Closed |
| Sqft: | 3,600 |
| Cost/Sqft: | $271 |
| Beds: | 4 |
| Baths: | 5 |
| Year Built: | 2011 |
| Property Taxes: | $19,383 |
| Days On Market: | 3608 |
| Lot Size: | 0,00 |
Description
Like new less than 5 years of age custom built home. Sure to impress design elements and appointments such as 10' ceilings, open floor plan, finished basement w/ wet bar, fenced yard, and outdoor FP. Enjoy three levels of living nestled in one of the best blocks of College View Elmhurst and walkable at about a mile to Hawthorne G.S., Elmhurst's Metra, & Downtown and only a couple blocks to Whole Foods, Courts Plus Fitness, & York H.S.
Property Specifics
| Single Family | |
| — | |
| Tudor | |
| 2011 | |
| Full | |
| — | |
| No | |
| — |
| Du Page | |
| College View | |
| 0 / Not Applicable | |
| None | |
| Lake Michigan | |
| Sewer-Storm | |
| 09155056 | |
| 0602309015 |
Nearby Schools
| NAME: | DISTRICT: | DISTANCE: | |
|---|---|---|---|
|
Grade School
Hawthorne Elementary School |
205 | — | |
|
Middle School
Sandburg Middle School |
205 | Not in DB | |
|
High School
York Community High School |
205 | Not in DB | |
Property History
| DATE: | EVENT: | PRICE: | SOURCE: |
|---|---|---|---|
| 15 Oct, 2010 | Sold | $250,000 | MRED MLS |
| 19 Sep, 2010 | Under contract | $300,000 | MRED MLS |
| — | Last price change | $320,000 | MRED MLS |
| 22 Nov, 2009 | Listed for sale | $439,000 | MRED MLS |
| 5 Jan, 2012 | Sold | $882,500 | MRED MLS |
| 9 Nov, 2011 | Under contract | $943,000 | MRED MLS |
| 19 Aug, 2011 | Listed for sale | $943,000 | MRED MLS |
| 23 May, 2016 | Sold | $971,250 | MRED MLS |
| 6 Mar, 2016 | Under contract | $975,000 | MRED MLS |
| 3 Mar, 2016 | Listed for sale | $975,000 | MRED MLS |
Room Specifics
Total Bedrooms: 5
Bedrooms Above Ground: 4
Bedrooms Below Ground: 1
Dimensions: —
Floor Type: Carpet
Dimensions: —
Floor Type: Carpet
Dimensions: —
Floor Type: Carpet
Dimensions: —
Floor Type: —
Full Bathrooms: 5
Bathroom Amenities: Whirlpool,Separate Shower,Double Sink,Full Body Spray Shower
Bathroom in Basement: 1
Rooms: Eating Area,Den,Foyer,Bedroom 5,Recreation Room,Bonus Room,Storage
Basement Description: Finished
Other Specifics
| 2 | |
| Concrete Perimeter | |
| Concrete | |
| Patio, Stamped Concrete Patio, Storms/Screens, Outdoor Fireplace | |
| — | |
| 54 X 131 | |
| Pull Down Stair | |
| Full | |
| Vaulted/Cathedral Ceilings, Skylight(s), Bar-Dry, Bar-Wet, Hardwood Floors, Second Floor Laundry | |
| Double Oven, Microwave, Dishwasher, Refrigerator, Bar Fridge, Washer, Dryer, Disposal, Stainless Steel Appliance(s), Wine Refrigerator | |
| Not in DB | |
| Tennis Courts, Sidewalks, Street Lights, Street Paved | |
| — | |
| — | |
| Wood Burning, Gas Starter |
Tax History
| Year | Property Taxes |
|---|---|
| 2010 | $5,692 |
| 2016 | $19,383 |
Contact Agent
Nearby Similar Homes
Nearby Sold Comparables
Contact Agent
Listing Provided By
@properties










