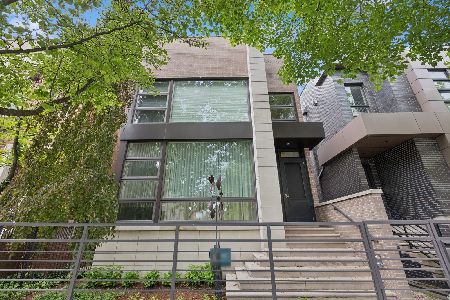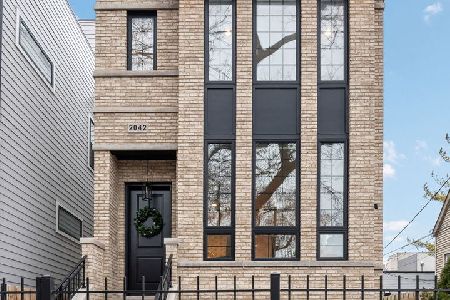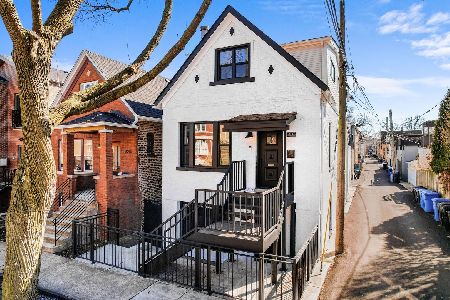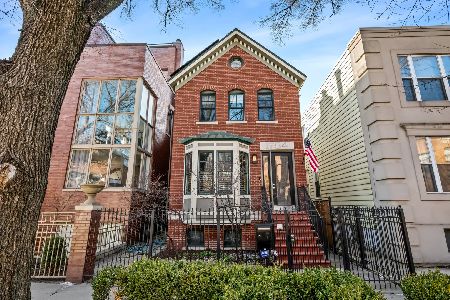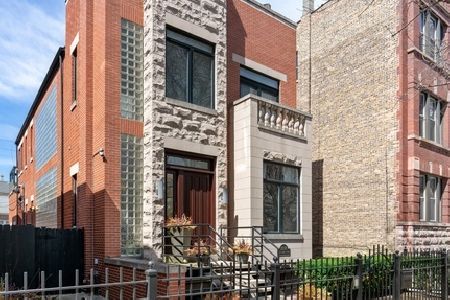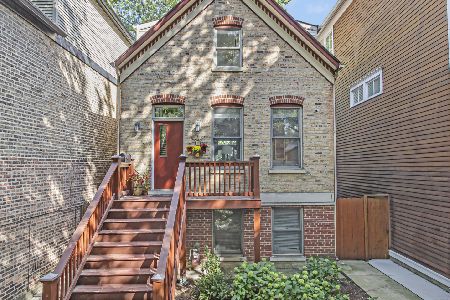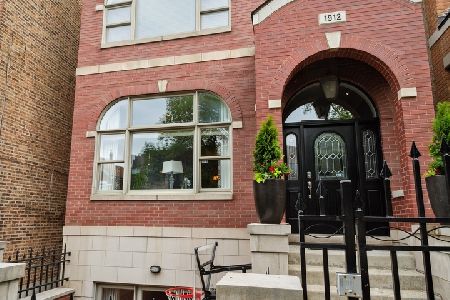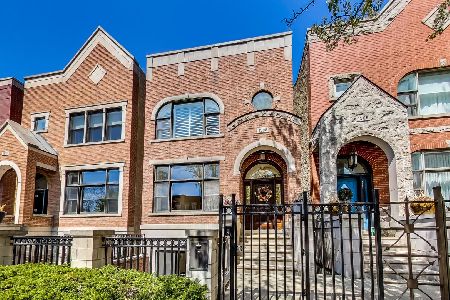1910 Cortland Street, Logan Square, Chicago, Illinois 60622
$1,699,000
|
Sold
|
|
| Status: | Closed |
| Sqft: | 4,250 |
| Cost/Sqft: | $400 |
| Beds: | 5 |
| Baths: | 5 |
| Year Built: | 2003 |
| Property Taxes: | $23,766 |
| Days On Market: | 766 |
| Lot Size: | 0,00 |
Description
This contemporary dream home 2 blocks from the 606 Trail, and down the street from Drummond school and park, is ready for you to unpack and start enjoying life in the heart of Bucktown! On an oversized lot, beautiful curb appeal with a classic brick Chicago facade gives way to the spacious and open interior boasting 4+ bedrooms, 4.5 baths, multiple living areas and outdoor spaces. The entire first floor was fully remodeled in 2018, with thoughtful touches including custom cabinetry and completely reconfigured floor plan to allow a large open footprint from the front of the home to the back. The showstopper one-of-a-kind designer kitchen is as beautiful as it is functional with high-end custom cased cabinetry, integrated Wolf and Miele appliances, gorgeous 2-tone island with seating for 4, and designer blown glass light fixture. For a totally seamless look, a custom dry bar with 2 beverage coolers, back lighting and additional storage ties the kitchen and family room together. The dining area is perfectly positioned adjacent to the kitchen and family room for easy flow during weeknight meals, and entertaining alike - speakers throughout the main level, primary suite and lower level make for a fun time too! A full wall of family room windows and doors lead to the serene and private backyard - your own (huge) secret garden, complete with outdoor fireplace! Plus, the back doors have thoughtful built-ins and closet space for mudroom and everyday storage. Up the gorgeous iron floating staircase, find the primary suite, which is notably oversized and offers plenty of space for a seating area next to the fireplace, plus a large walk-in closet, speakers and a balcony for morning fresh air among the treetops! In the primary spa bath, find floor-to-ceiling tile, dual floating vanity, glass enclosed shower with speakers and separate soaking tub. 2 additional bedrooms are found on this level, along with a full hall bath and laundry closet. An interior staircase leading up to the roofdeck space is ready for you to add your design ideas to the space - equipped for a hot tub! Prepare to fall in love with the flexible lower level featuring tall ceilings, tons of natural light, a third fireplace, and large kitchenette with plentiful storage, sink, dishwasher, microwave, beverage refrigerator, and ice maker. This space is large enough to serve multiple purposes/usages at once! The front room with unique access to the garden outdoor space could easily be made into a bedroom and/or office. This spacious level has another large living room plus an additional bedroom, a full bath, laundry room and access to the backyard. Plus, enjoy the recently updated patio and landscaping. This unbeatable Bucktown location provides proximity to much of the city's most popular shopping and dining, public transportation, easy highway access, multiple parks and more! 2-car detached garage included.
Property Specifics
| Single Family | |
| — | |
| — | |
| 2003 | |
| — | |
| — | |
| No | |
| — |
| Cook | |
| — | |
| 0 / Not Applicable | |
| — | |
| — | |
| — | |
| 11937060 | |
| 14314010530000 |
Nearby Schools
| NAME: | DISTRICT: | DISTANCE: | |
|---|---|---|---|
|
Grade School
Pulaski International |
299 | — | |
|
Middle School
Pulaski International |
299 | Not in DB | |
|
High School
Wells Community Academy Senior H |
299 | Not in DB | |
Property History
| DATE: | EVENT: | PRICE: | SOURCE: |
|---|---|---|---|
| 1 Jul, 2009 | Sold | $1,275,000 | MRED MLS |
| 1 Jun, 2009 | Under contract | $1,399,900 | MRED MLS |
| — | Last price change | $1,450,000 | MRED MLS |
| 11 Feb, 2009 | Listed for sale | $1,450,000 | MRED MLS |
| 7 Oct, 2009 | Sold | $1,275,000 | MRED MLS |
| 31 Aug, 2009 | Under contract | $1,299,000 | MRED MLS |
| 22 Jul, 2009 | Listed for sale | $1,299,000 | MRED MLS |
| 7 Mar, 2024 | Sold | $1,699,000 | MRED MLS |
| 30 Jan, 2024 | Under contract | $1,699,000 | MRED MLS |
| 23 Jan, 2024 | Listed for sale | $1,699,000 | MRED MLS |
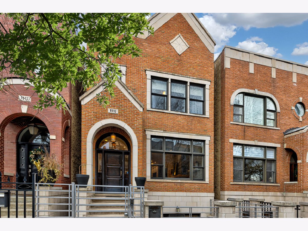
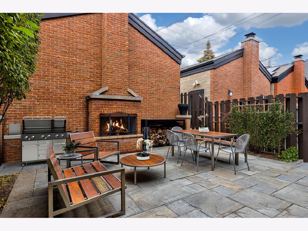
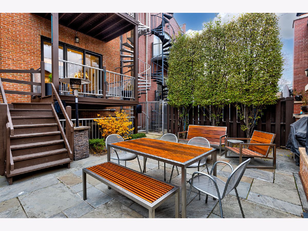
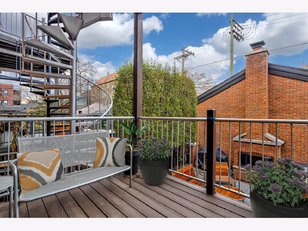
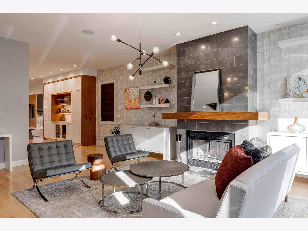
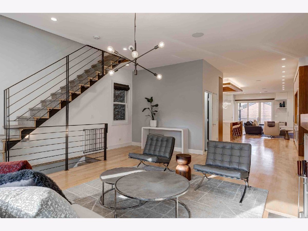
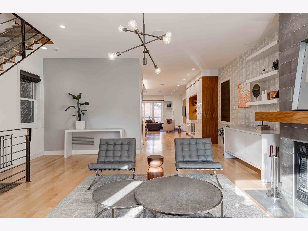
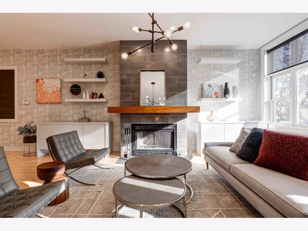
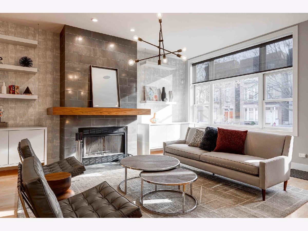
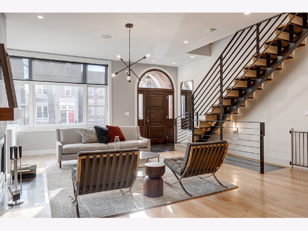
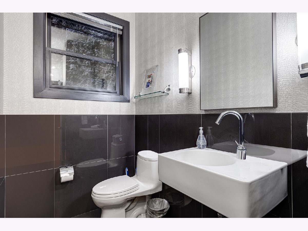
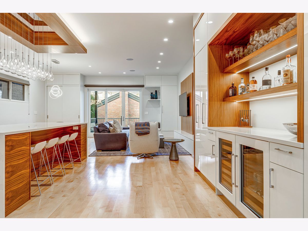
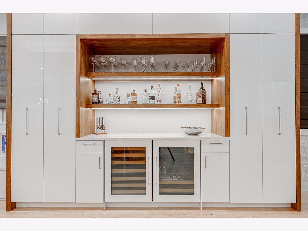
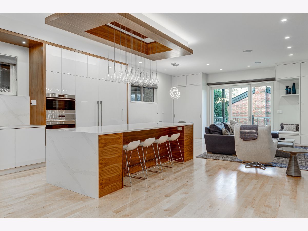
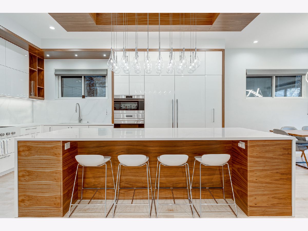
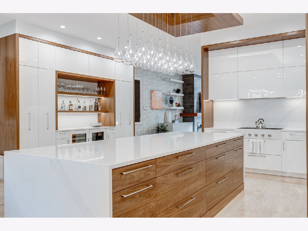
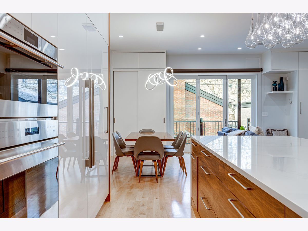
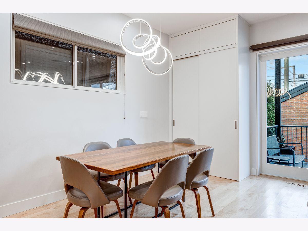
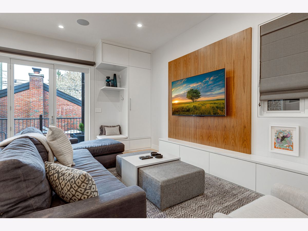
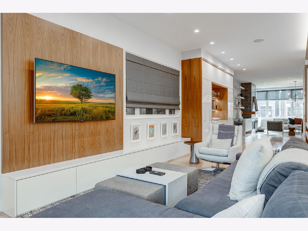
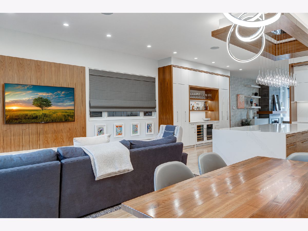
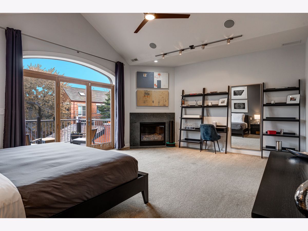
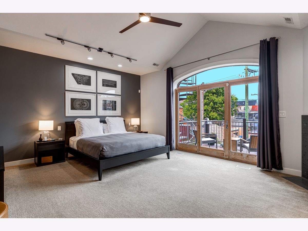
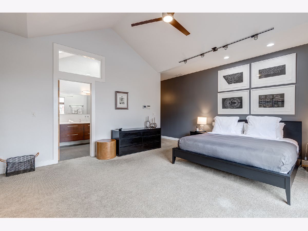
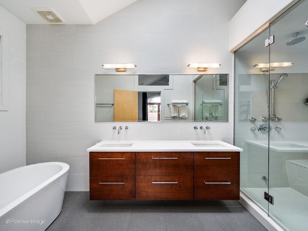
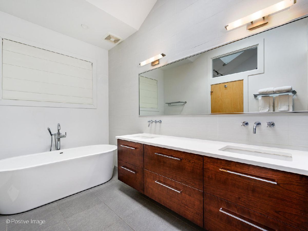
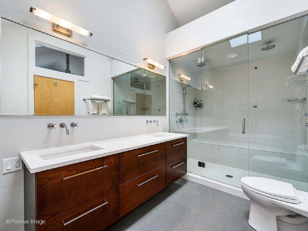
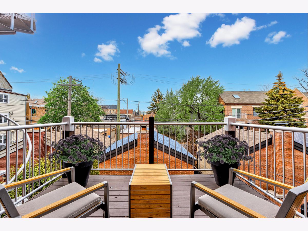
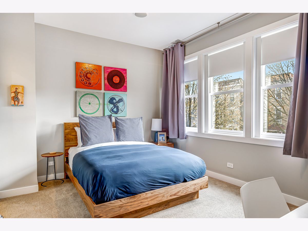
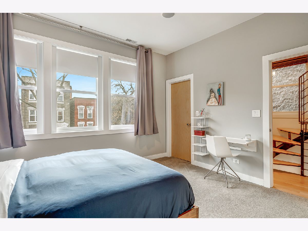
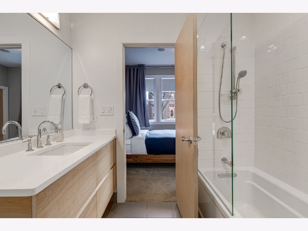
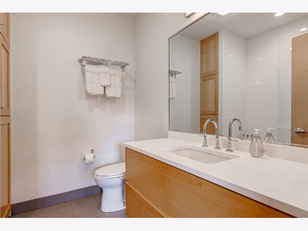
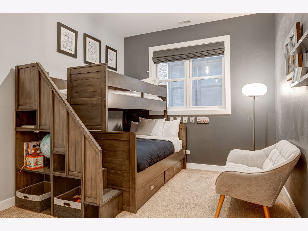
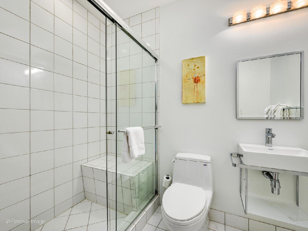
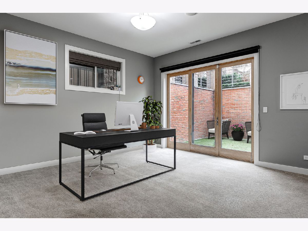
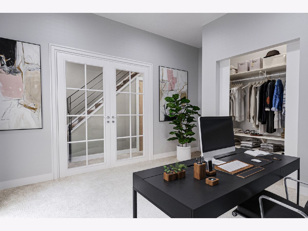
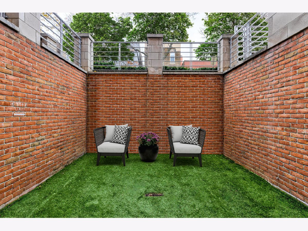
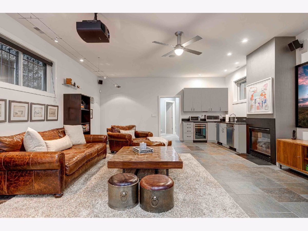
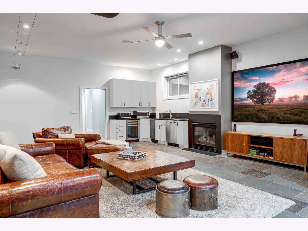
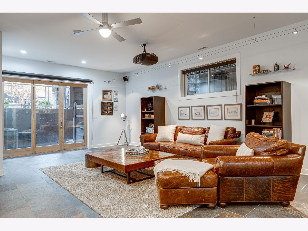
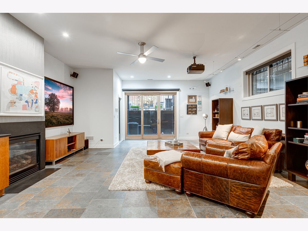
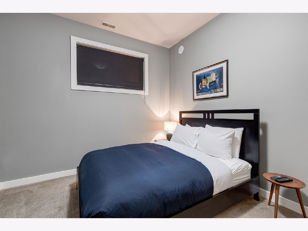
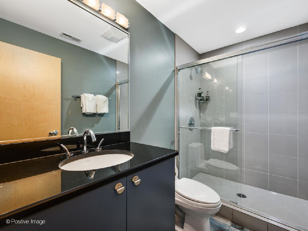
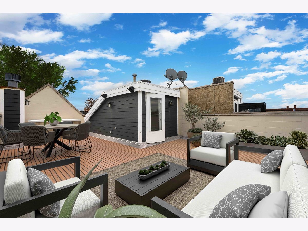
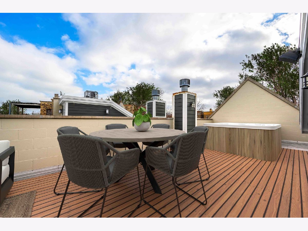
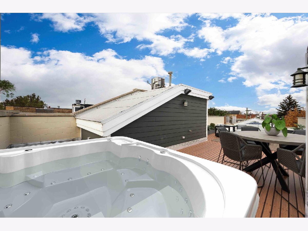
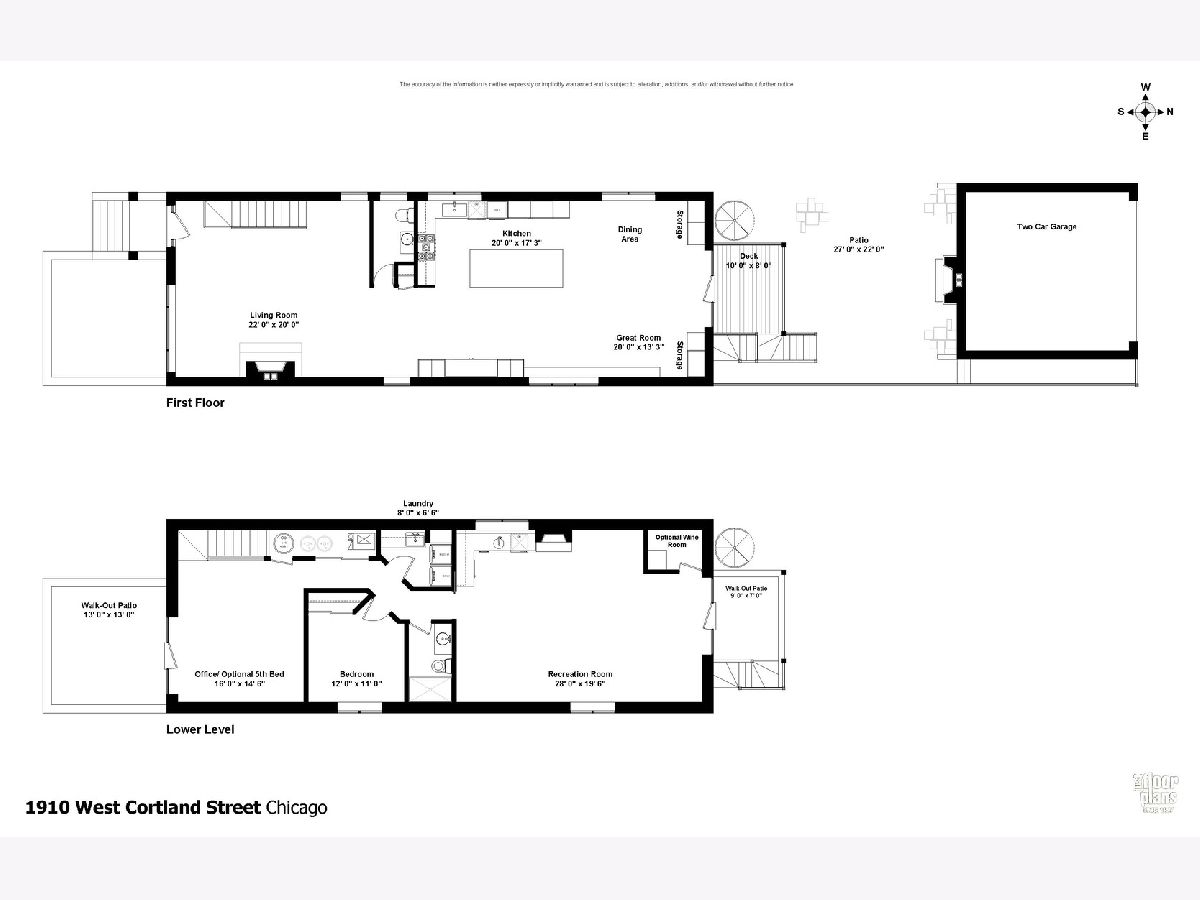
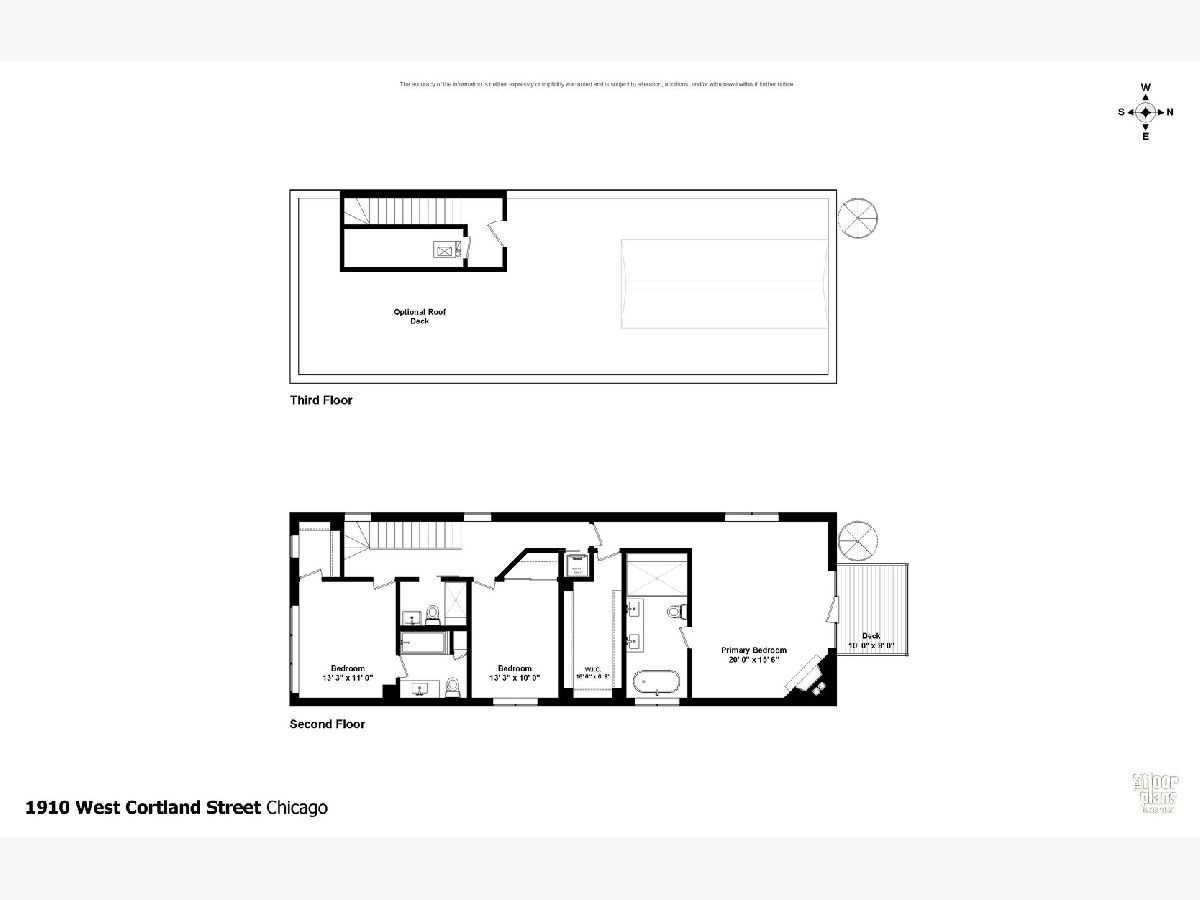
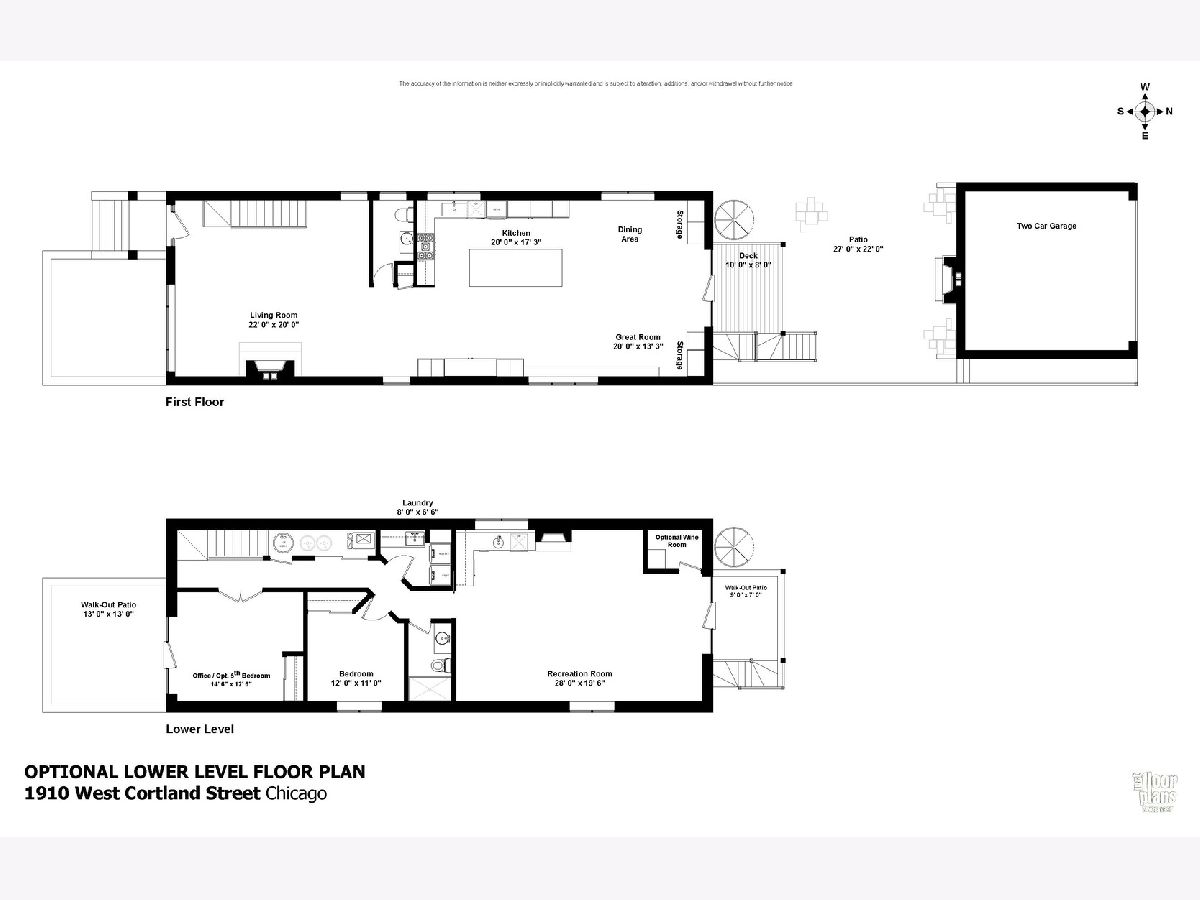
Room Specifics
Total Bedrooms: 5
Bedrooms Above Ground: 5
Bedrooms Below Ground: 0
Dimensions: —
Floor Type: —
Dimensions: —
Floor Type: —
Dimensions: —
Floor Type: —
Dimensions: —
Floor Type: —
Full Bathrooms: 5
Bathroom Amenities: Separate Shower,Steam Shower,Double Sink,Soaking Tub
Bathroom in Basement: 1
Rooms: —
Basement Description: Finished
Other Specifics
| 2 | |
| — | |
| — | |
| — | |
| — | |
| 24X126 | |
| — | |
| — | |
| — | |
| — | |
| Not in DB | |
| — | |
| — | |
| — | |
| — |
Tax History
| Year | Property Taxes |
|---|---|
| 2009 | $12,744 |
| 2009 | $12,864 |
| 2024 | $23,766 |
Contact Agent
Nearby Similar Homes
Nearby Sold Comparables
Contact Agent
Listing Provided By
Compass

