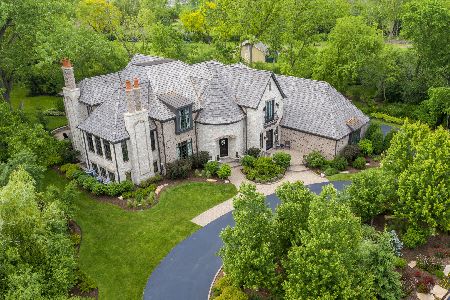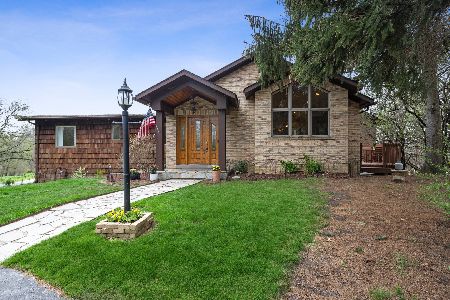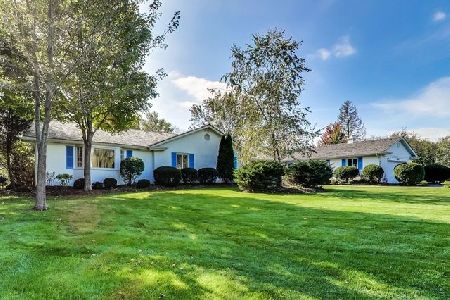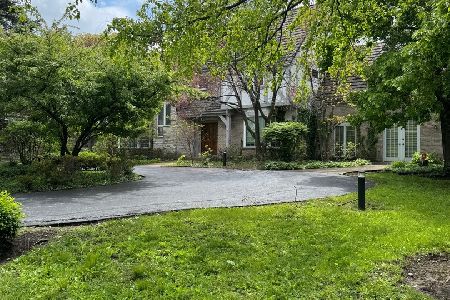1910 Duffy Lane, Bannockburn, Illinois 60015
$1,100,000
|
Sold
|
|
| Status: | Closed |
| Sqft: | 4,298 |
| Cost/Sqft: | $301 |
| Beds: | 4 |
| Baths: | 5 |
| Year Built: | 1986 |
| Property Taxes: | $30,426 |
| Days On Market: | 2921 |
| Lot Size: | 3,76 |
Description
Privacy in the most perfect setting! Expansive Ranch with easy access to O'Hare, Loop, and Metra. One-level living at its finest, overlooking the beautiful pond, stream, waterfall. Low maintenance, with the woods & nature setting,and set way back for ultimate privacy. Savor morning coffee on your wrap-around deck, watch the sunrise, enjoy nature. The master bedroom wing is spacious w/ two fireplaces and separate his & her bathrooms and closets. A private office or personal den is your very own retreat away from the main living quarters. The additional 3 bedrooms, located at the opposite end of the house, open to the deck,views, perfect for visiting guests! Two kitchen sinks, 2 dishwashers, 2 large Thermador double ovens. Easy access to Chicago via Metra or highway. Bicycle paths connect you to everything. Only a mile from Deerfield Metra station, Farmers Market, Whole Foods, etc. Zoned for horses. Wine cellar in the lower level. New roof,skylights in 2011. Taxes to reduce appr. $4k
Property Specifics
| Single Family | |
| — | |
| Ranch | |
| 1986 | |
| Partial | |
| CUSTOM | |
| Yes | |
| 3.76 |
| Lake | |
| — | |
| 0 / Not Applicable | |
| None | |
| Lake Michigan | |
| Public Sewer | |
| 09833974 | |
| 16192030030000 |
Nearby Schools
| NAME: | DISTRICT: | DISTANCE: | |
|---|---|---|---|
|
Grade School
Bannockburn Elementary School |
106 | — | |
|
High School
Deerfield High School |
113 | Not in DB | |
Property History
| DATE: | EVENT: | PRICE: | SOURCE: |
|---|---|---|---|
| 3 May, 2018 | Sold | $1,100,000 | MRED MLS |
| 3 Mar, 2018 | Under contract | $1,295,000 | MRED MLS |
| 16 Jan, 2018 | Listed for sale | $1,295,000 | MRED MLS |
Room Specifics
Total Bedrooms: 4
Bedrooms Above Ground: 4
Bedrooms Below Ground: 0
Dimensions: —
Floor Type: Carpet
Dimensions: —
Floor Type: Carpet
Dimensions: —
Floor Type: Carpet
Full Bathrooms: 5
Bathroom Amenities: Separate Shower,Double Sink
Bathroom in Basement: 0
Rooms: Eating Area,Office,Great Room,Foyer,Deck,Other Room
Basement Description: Partially Finished
Other Specifics
| 3 | |
| Concrete Perimeter | |
| Asphalt | |
| Deck, Storms/Screens | |
| Horses Allowed,Lake Front,Pond(s),Stream(s),Water View,Wooded | |
| 163785 | |
| — | |
| Full | |
| Vaulted/Cathedral Ceilings, Skylight(s), First Floor Bedroom, In-Law Arrangement, First Floor Laundry, First Floor Full Bath | |
| Double Oven, Range, Microwave, Dishwasher, High End Refrigerator, Bar Fridge, Washer, Dryer, Disposal, Range Hood | |
| Not in DB | |
| Horse-Riding Trails, Water Rights | |
| — | |
| — | |
| Wood Burning, Attached Fireplace Doors/Screen, Gas Starter |
Tax History
| Year | Property Taxes |
|---|---|
| 2018 | $30,426 |
Contact Agent
Nearby Similar Homes
Nearby Sold Comparables
Contact Agent
Listing Provided By
Jameson Sotheby's International Realty








