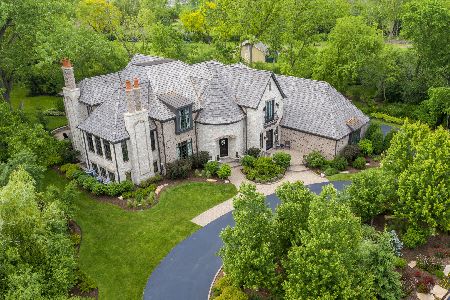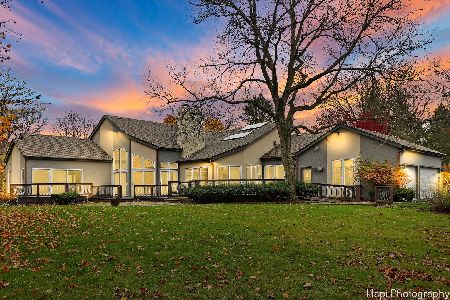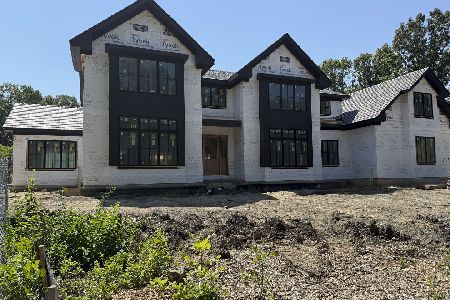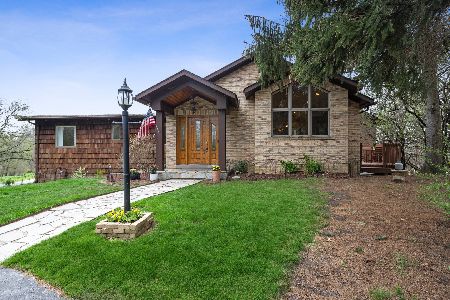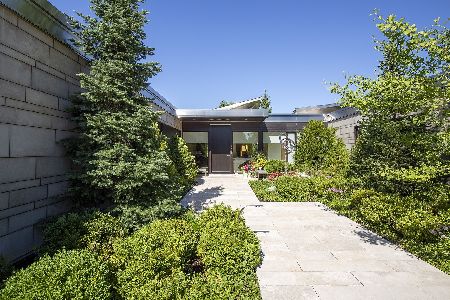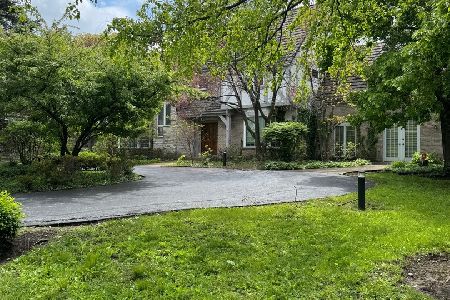1861 Hilltop Lane, Bannockburn, Illinois 60015
$705,000
|
Sold
|
|
| Status: | Closed |
| Sqft: | 3,536 |
| Cost/Sqft: | $205 |
| Beds: | 4 |
| Baths: | 4 |
| Year Built: | 1960 |
| Property Taxes: | $19,776 |
| Days On Market: | 2034 |
| Lot Size: | 3,35 |
Description
Expanded mid-century ranch nestled on a gorgeous, private 3.5 acre lot. Rare one-level living with a great open floor plan that is perfect for entertaining. A newer kitchen open to a very bright, large family room with sliding glass doors that lead to an expansive brick patio and fabulous backyard. Bright living room with wall of built-in book cases and a wood burning fireplace. Separate formal dining room. The master suite offers a luxurious bathroom with a double sink granite vanity, large shower and sliding glass doors that open to the yard. There is a second ensuite bedroom plus 2 more bedrooms and a fourth full bathroom. Office can be used as a 5th bedroom if needed. Full unfinished basement includes laundry and plenty of storage. Spectacular property. Lot's of room for a pool or tennis court. 5 minutes to commuter train and downtown Deerfield. Highly rated Bannockburn Elementary and Deerfield High School.
Property Specifics
| Single Family | |
| — | |
| Ranch | |
| 1960 | |
| Full | |
| — | |
| No | |
| 3.35 |
| Lake | |
| — | |
| 0 / Not Applicable | |
| None | |
| Public | |
| Public Sewer | |
| 10602808 | |
| 16192020020000 |
Property History
| DATE: | EVENT: | PRICE: | SOURCE: |
|---|---|---|---|
| 23 Dec, 2019 | Under contract | $0 | MRED MLS |
| 16 Oct, 2018 | Listed for sale | $0 | MRED MLS |
| 30 Sep, 2020 | Sold | $705,000 | MRED MLS |
| 30 Aug, 2020 | Under contract | $724,000 | MRED MLS |
| — | Last price change | $719,000 | MRED MLS |
| 31 Jul, 2020 | Listed for sale | $719,000 | MRED MLS |
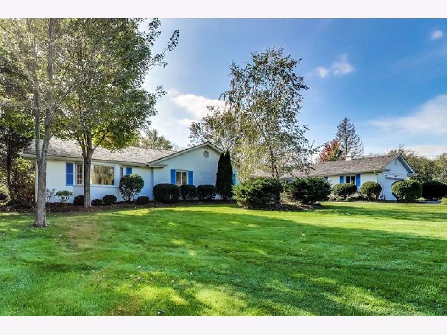
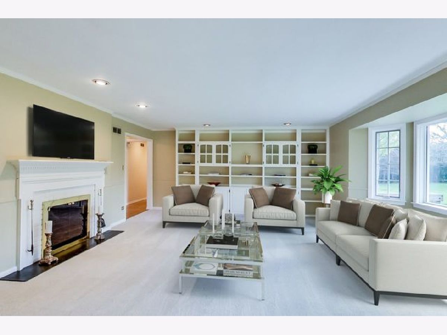
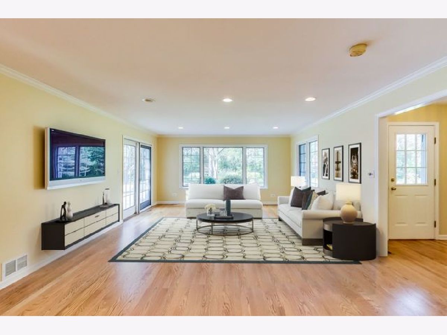
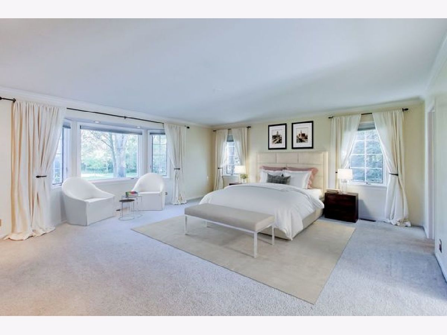
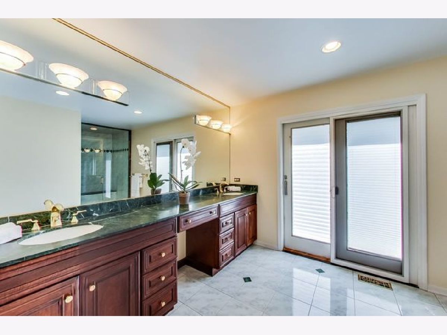
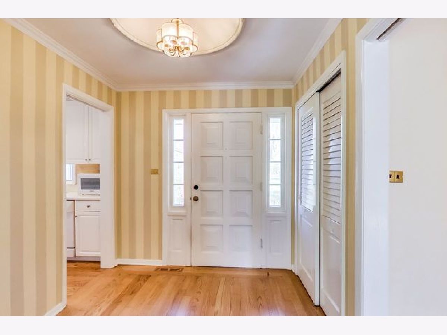
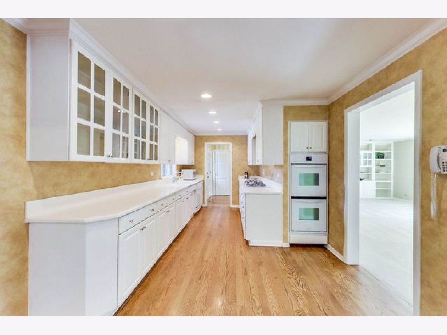
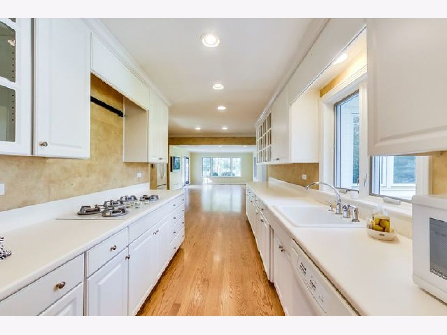
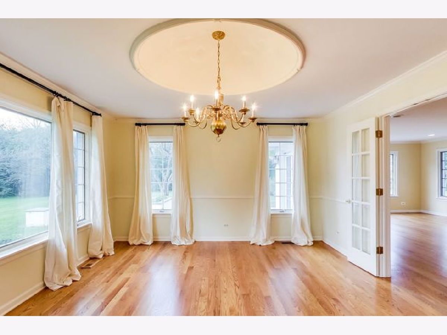
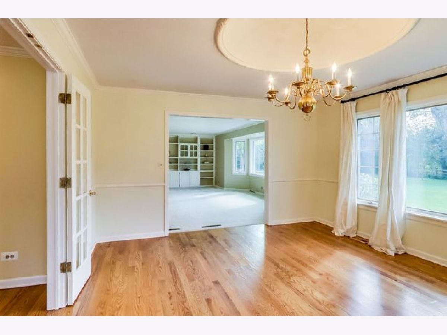
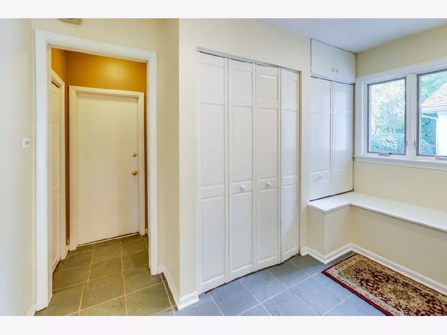
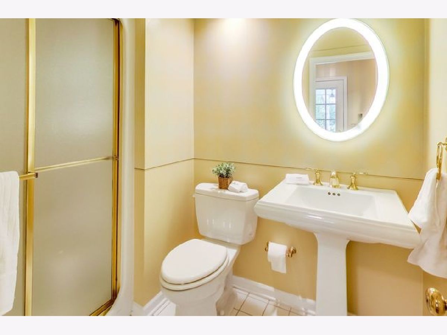
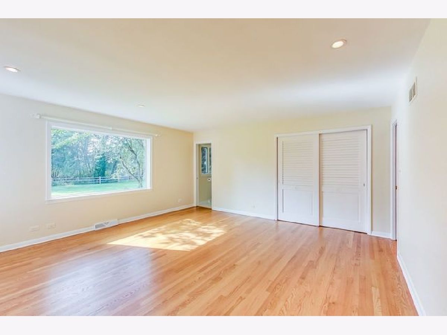
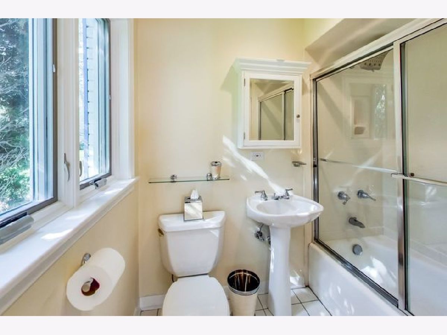
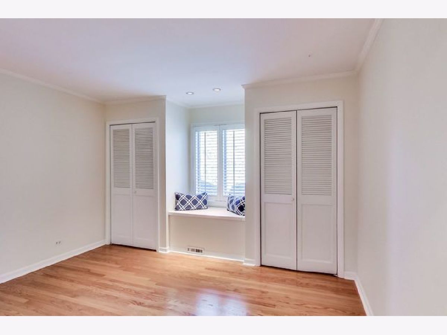
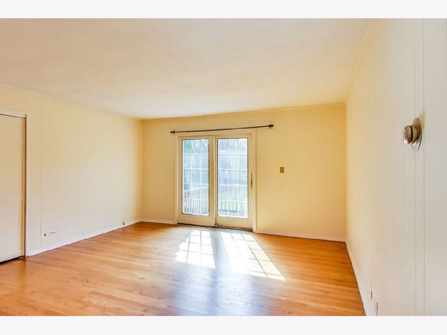
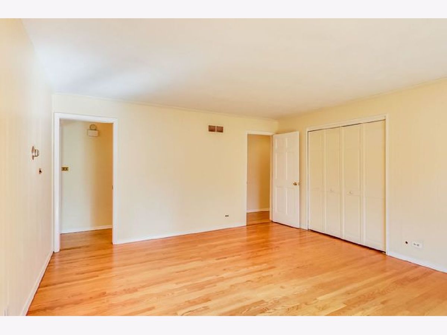
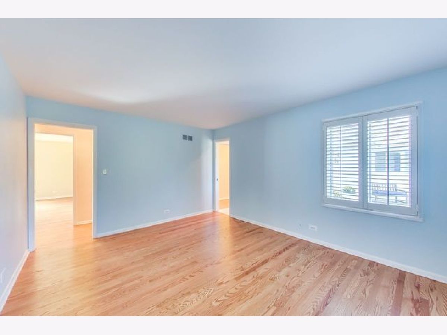
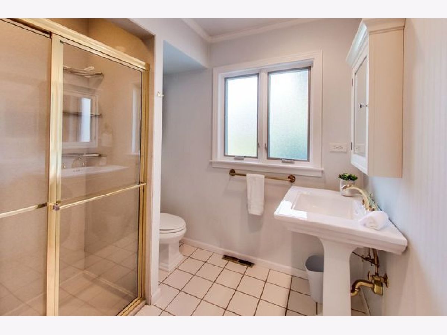
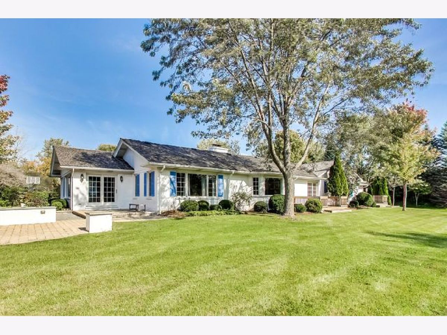
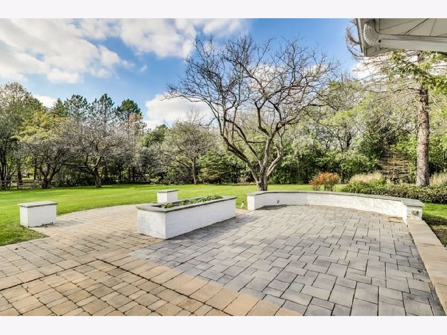
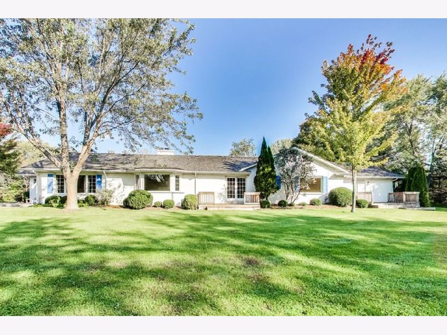
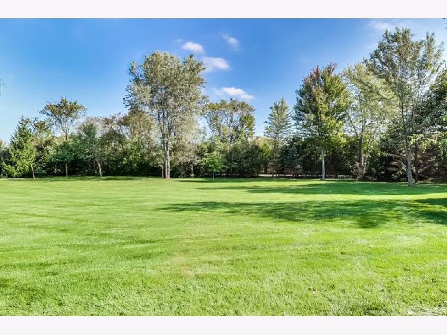
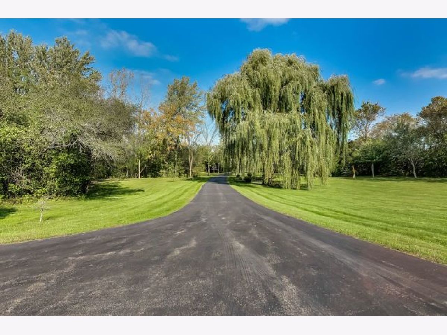
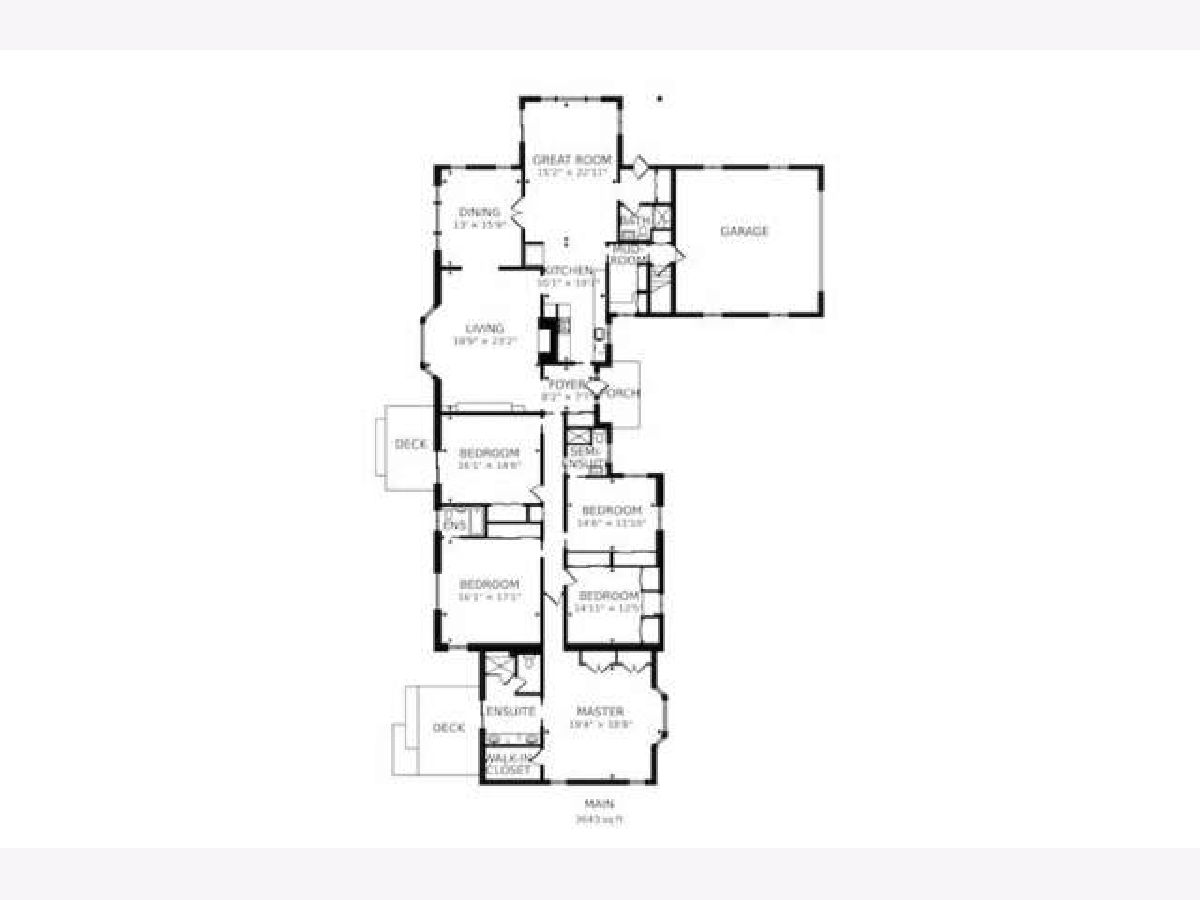
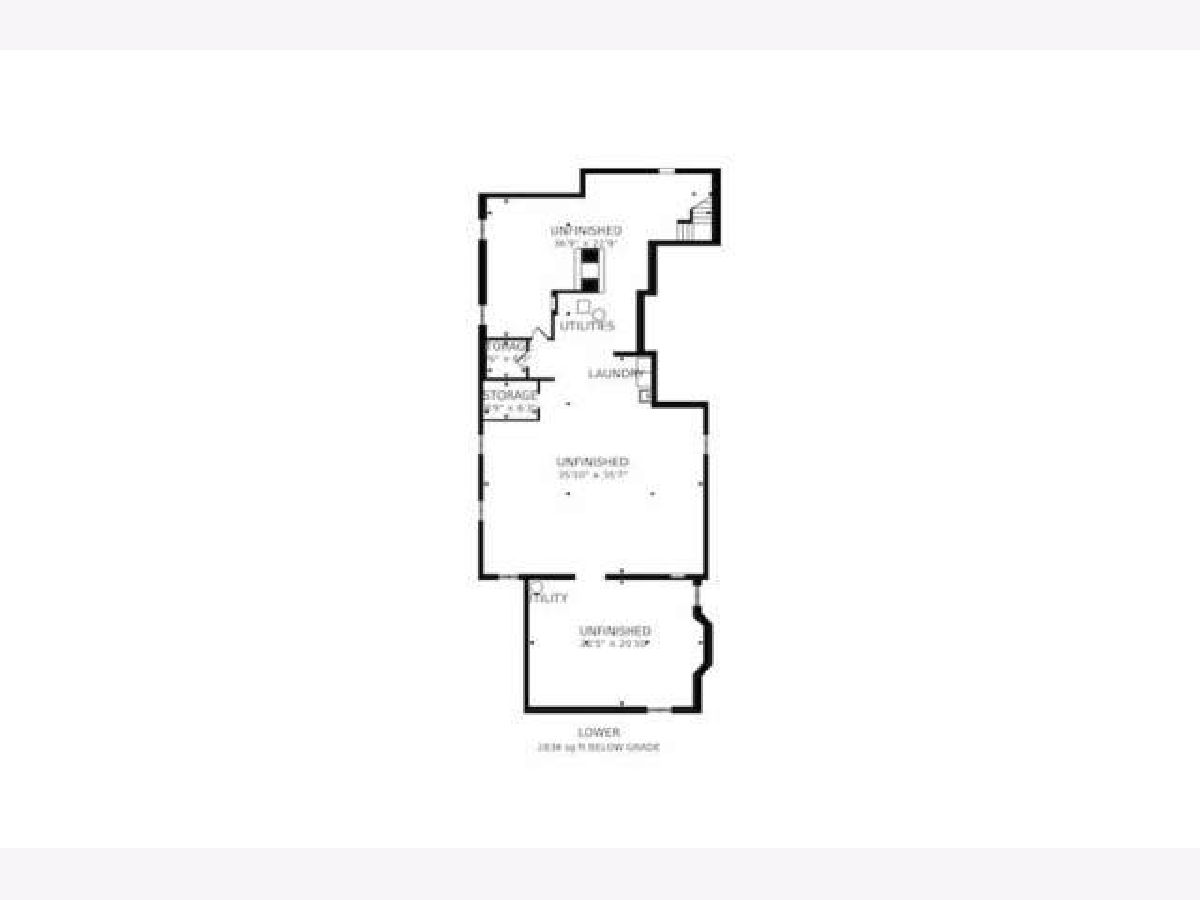
Room Specifics
Total Bedrooms: 4
Bedrooms Above Ground: 4
Bedrooms Below Ground: 0
Dimensions: —
Floor Type: Hardwood
Dimensions: —
Floor Type: Hardwood
Dimensions: —
Floor Type: Hardwood
Full Bathrooms: 4
Bathroom Amenities: Separate Shower,Double Sink
Bathroom in Basement: 0
Rooms: Mud Room,Office,Walk In Closet
Basement Description: Unfinished
Other Specifics
| 2.5 | |
| Concrete Perimeter | |
| Asphalt | |
| Dog Run, Brick Paver Patio, Storms/Screens | |
| Landscaped,Pond(s) | |
| 575.33 X 16.5 X 575.40X268 | |
| Unfinished | |
| Full | |
| Bar-Dry, Hardwood Floors, First Floor Bedroom, In-Law Arrangement, First Floor Full Bath | |
| Range, Microwave, Dishwasher, Refrigerator, Washer, Dryer, Disposal | |
| Not in DB | |
| — | |
| — | |
| — | |
| Wood Burning, Attached Fireplace Doors/Screen, Gas Log, Gas Starter |
Tax History
| Year | Property Taxes |
|---|---|
| 2020 | $19,776 |
Contact Agent
Nearby Similar Homes
Nearby Sold Comparables
Contact Agent
Listing Provided By
@properties

