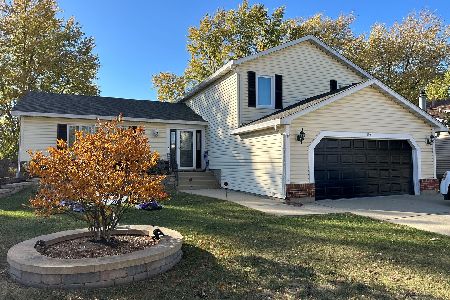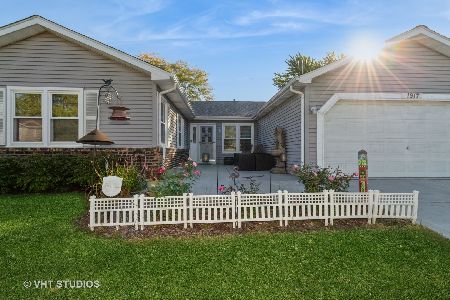1910 Flagstaff Lane, Glendale Heights, Illinois 60139
$405,000
|
Sold
|
|
| Status: | Closed |
| Sqft: | 2,100 |
| Cost/Sqft: | $190 |
| Beds: | 4 |
| Baths: | 3 |
| Year Built: | 1977 |
| Property Taxes: | $8,276 |
| Days On Market: | 1285 |
| Lot Size: | 0,00 |
Description
Move Right In to this Bright & Beautiful 4 Bedroom 3 Full Bath Home! Updated Throughout! Immaculate Condition! Very Convenient Location In a Quiet Neighborhood! This Home Features a Floor Plan for Easy Living! Chef's Kitchen with Newer Cabinets, Quartz Countertops, & Stainless Steel Appliances! The Dining Room Boasts a Glamorous Chandelier Perfect For Your Special Dinners! Spacious Family Room with Gorgeous Hardwood Floors and Cozy Fireplace! Luxurious Master Suite with Updated Full Bath & A Huge Walk In Closet! 4th Bedroom could be a Perfect Office, Guest Suite, or Inlaw Type Arrangement. Upgrades also include Newer Carpeting! Updated Windows & Doors! Newer Roof! Easy Backyard Access from the Kitchen & Family Room! Attached 2 Car Garage with Abundant Cabinetry & Countertops for Projects & Storage! Large Backyard Shed For Additional Storage! Great Shopping & Restaurants Nearby! Easy Access to Major Highways! Welcome Home!
Property Specifics
| Single Family | |
| — | |
| — | |
| 1977 | |
| — | |
| — | |
| No | |
| — |
| Du Page | |
| Westlake | |
| — / Not Applicable | |
| — | |
| — | |
| — | |
| 11466097 | |
| 0228208026 |
Nearby Schools
| NAME: | DISTRICT: | DISTANCE: | |
|---|---|---|---|
|
Grade School
Pheasant Ridge Primary School |
16 | — | |
|
Middle School
Glenside Middle School |
16 | Not in DB | |
|
High School
Glenbard North High School |
87 | Not in DB | |
Property History
| DATE: | EVENT: | PRICE: | SOURCE: |
|---|---|---|---|
| 5 Oct, 2018 | Sold | $289,900 | MRED MLS |
| 5 Aug, 2018 | Under contract | $289,900 | MRED MLS |
| 2 Aug, 2018 | Listed for sale | $289,900 | MRED MLS |
| 23 Aug, 2022 | Sold | $405,000 | MRED MLS |
| 23 Jul, 2022 | Under contract | $399,900 | MRED MLS |
| 14 Jul, 2022 | Listed for sale | $399,900 | MRED MLS |
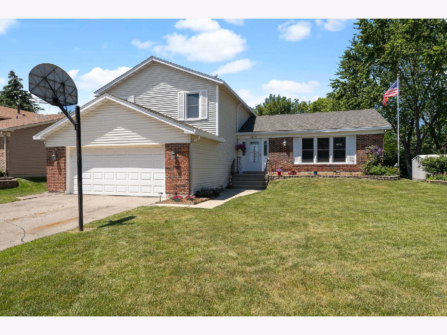
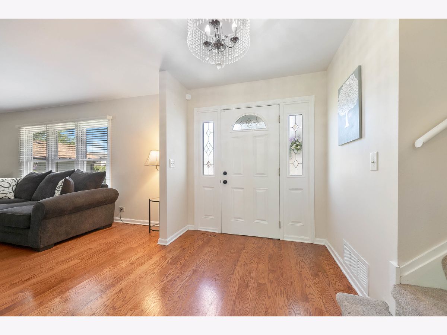
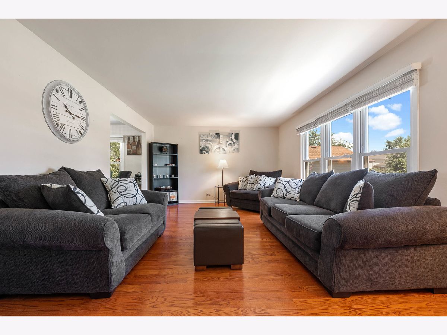
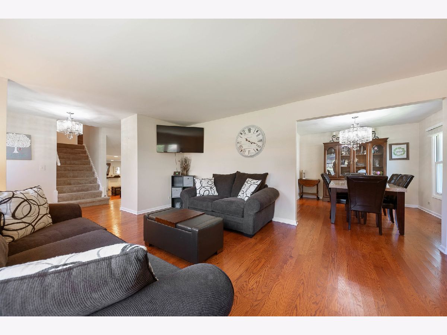
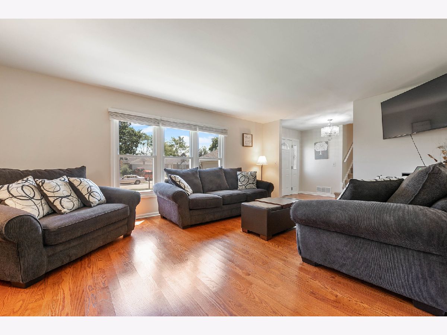
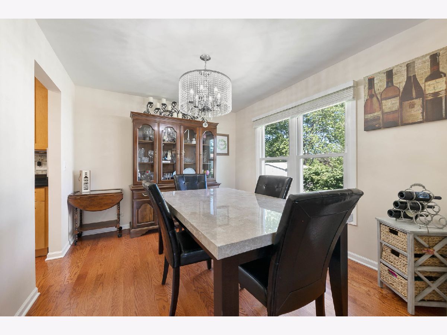
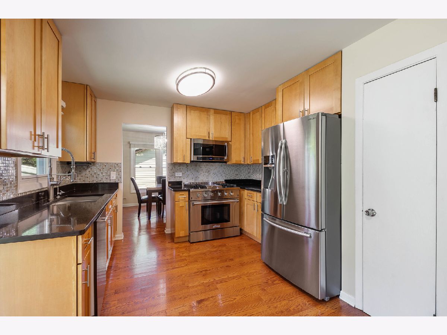
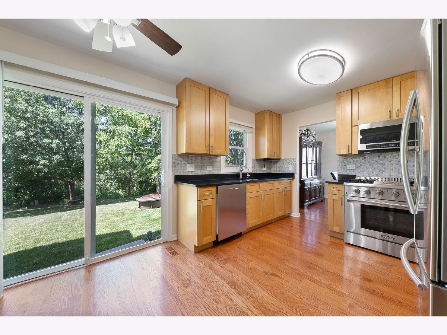
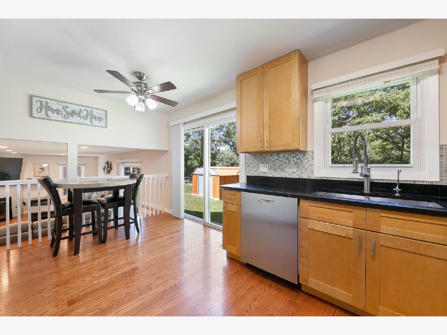
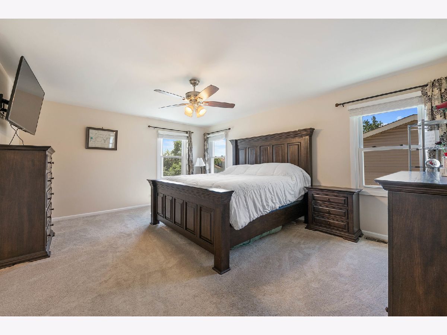
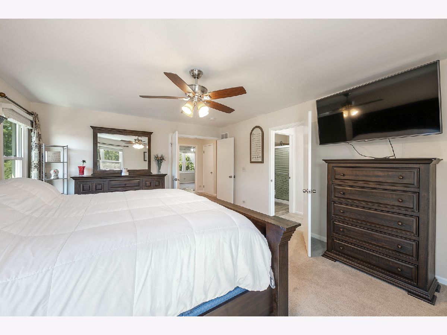
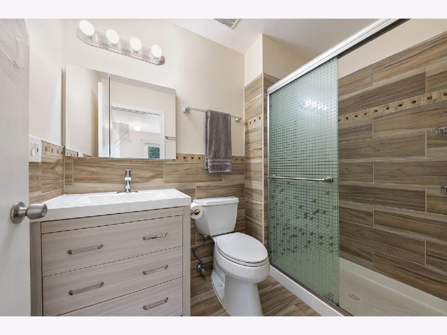
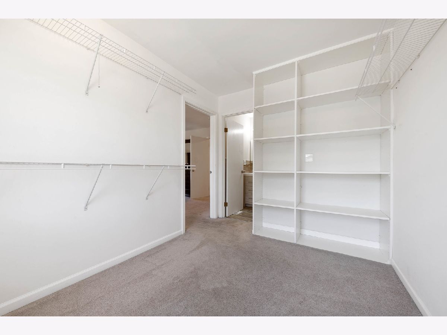
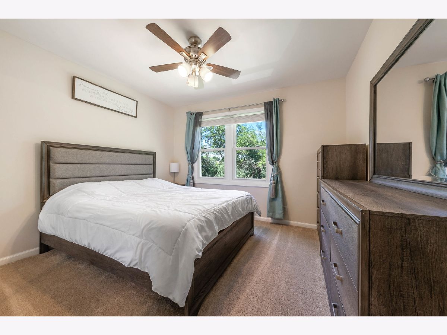
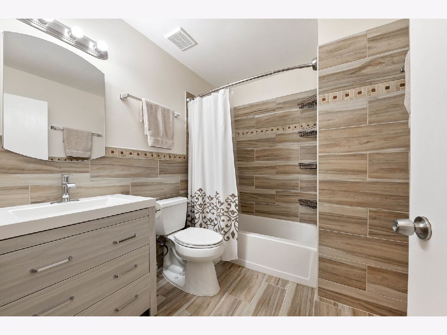
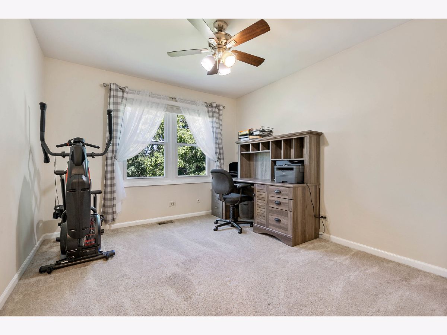
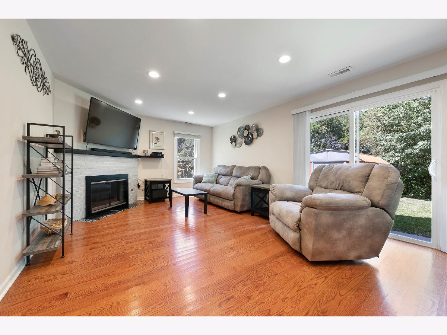
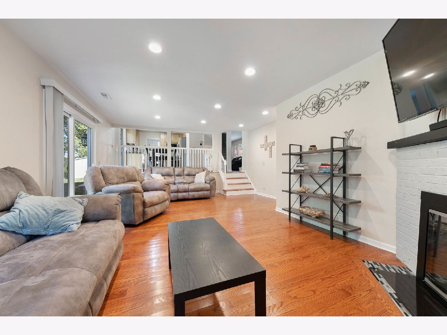
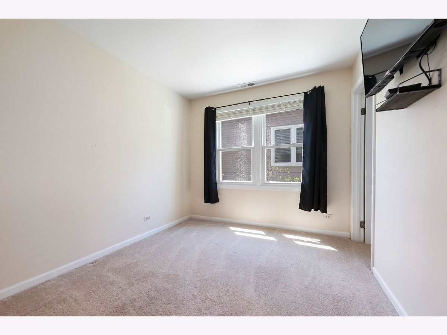
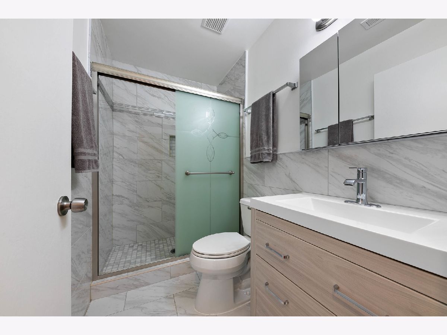
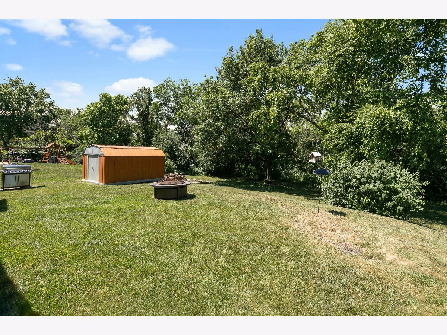
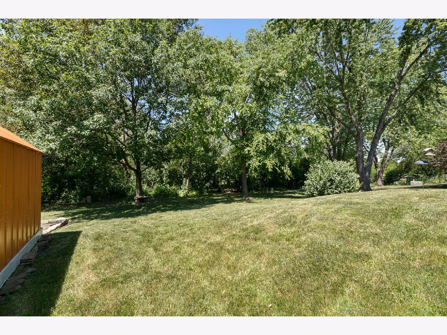
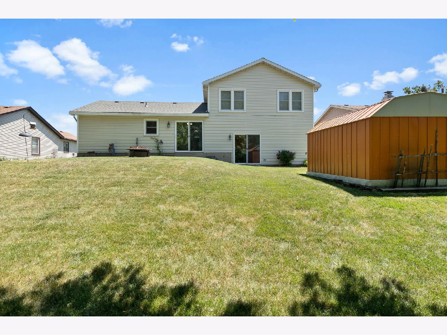
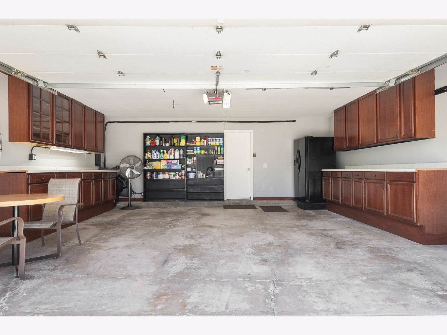
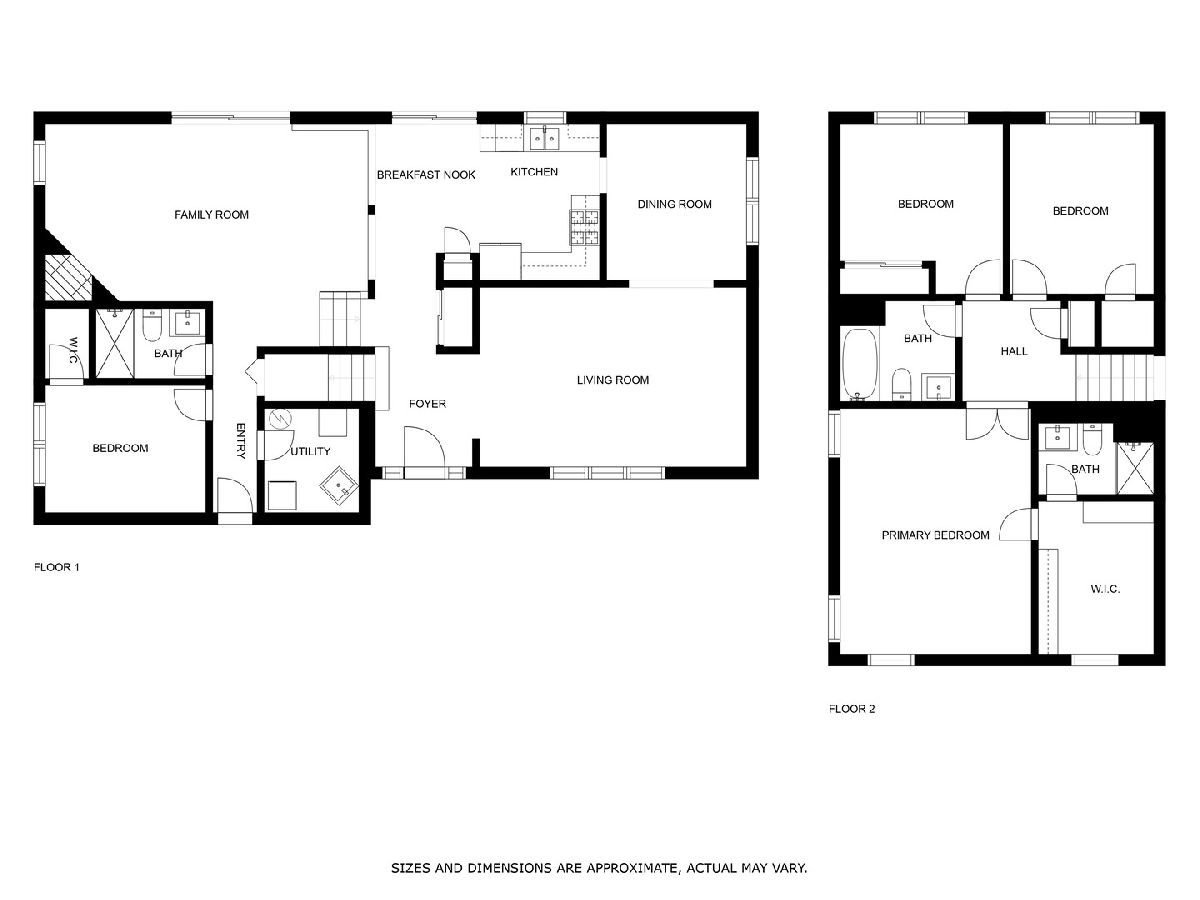
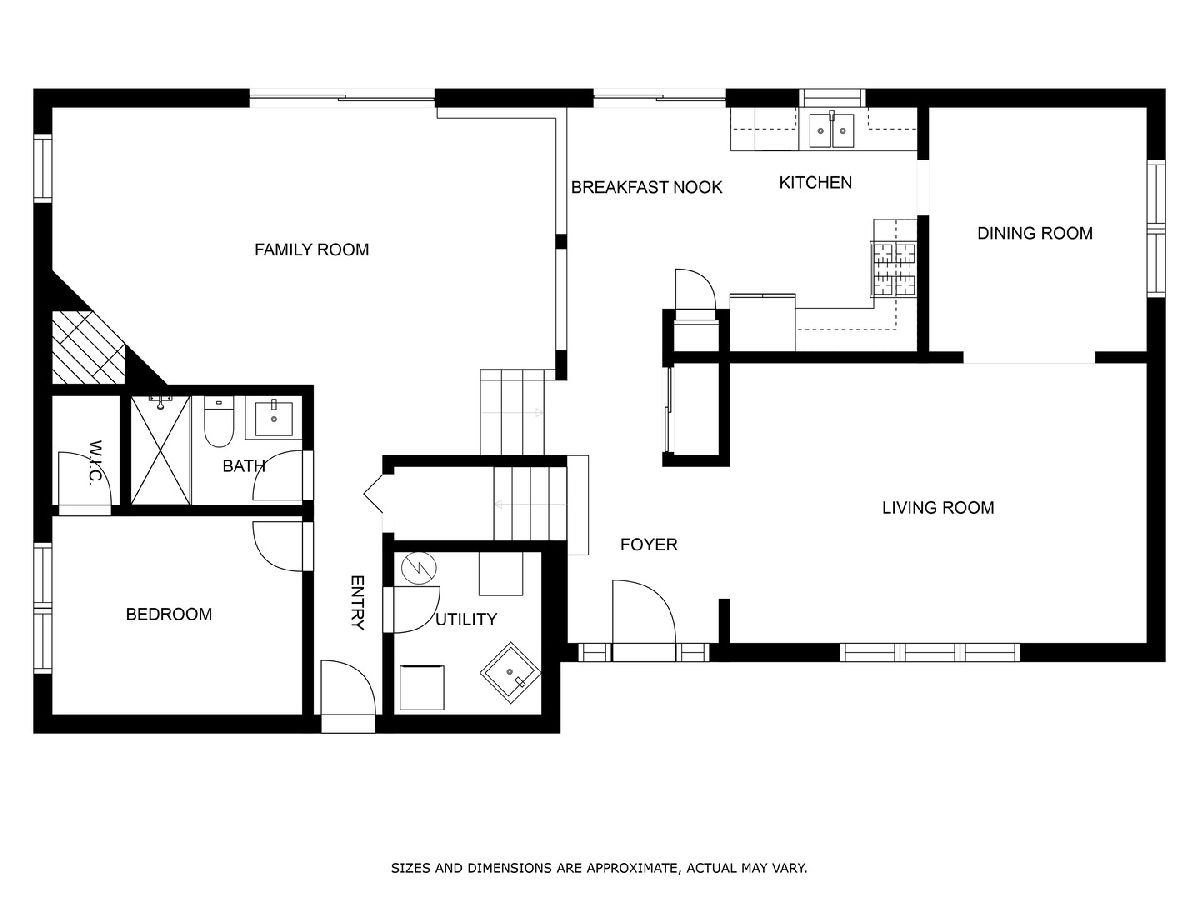
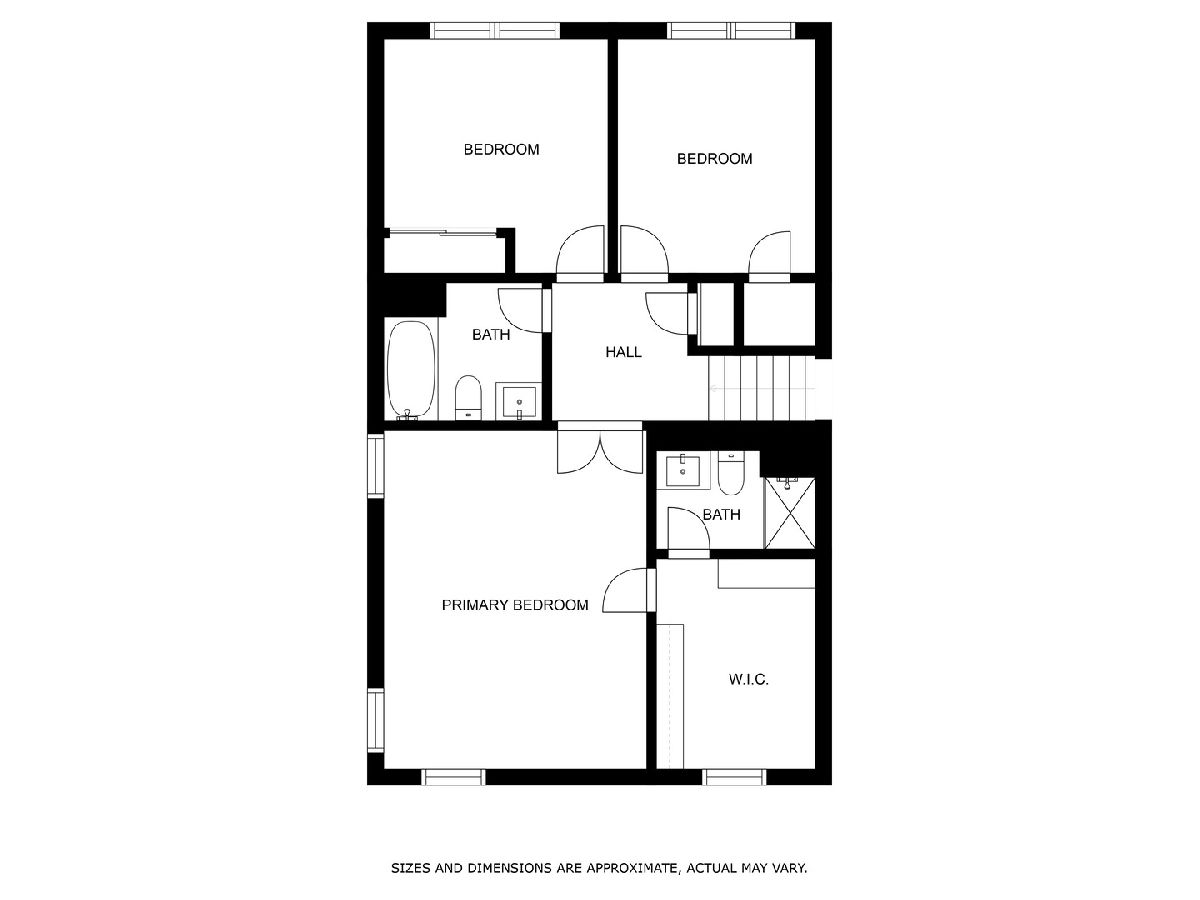
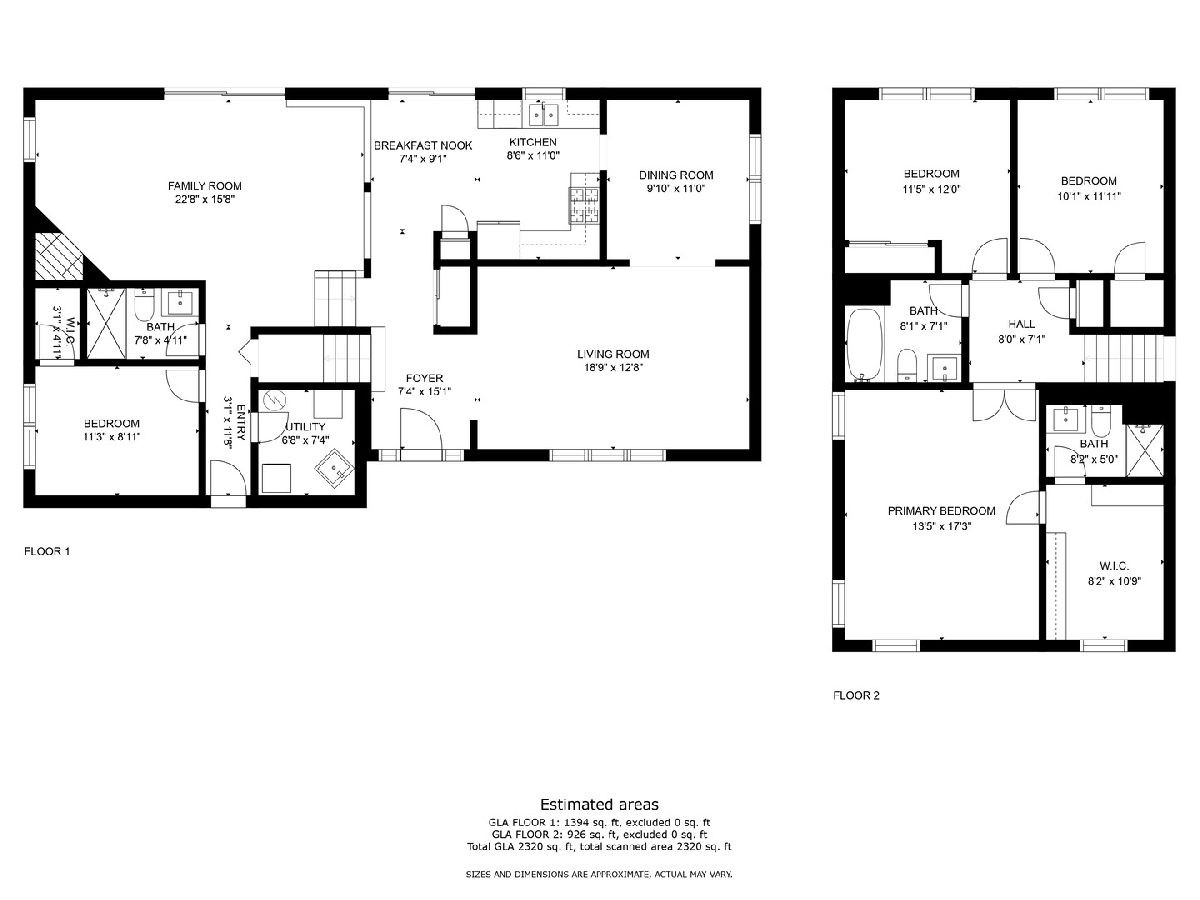
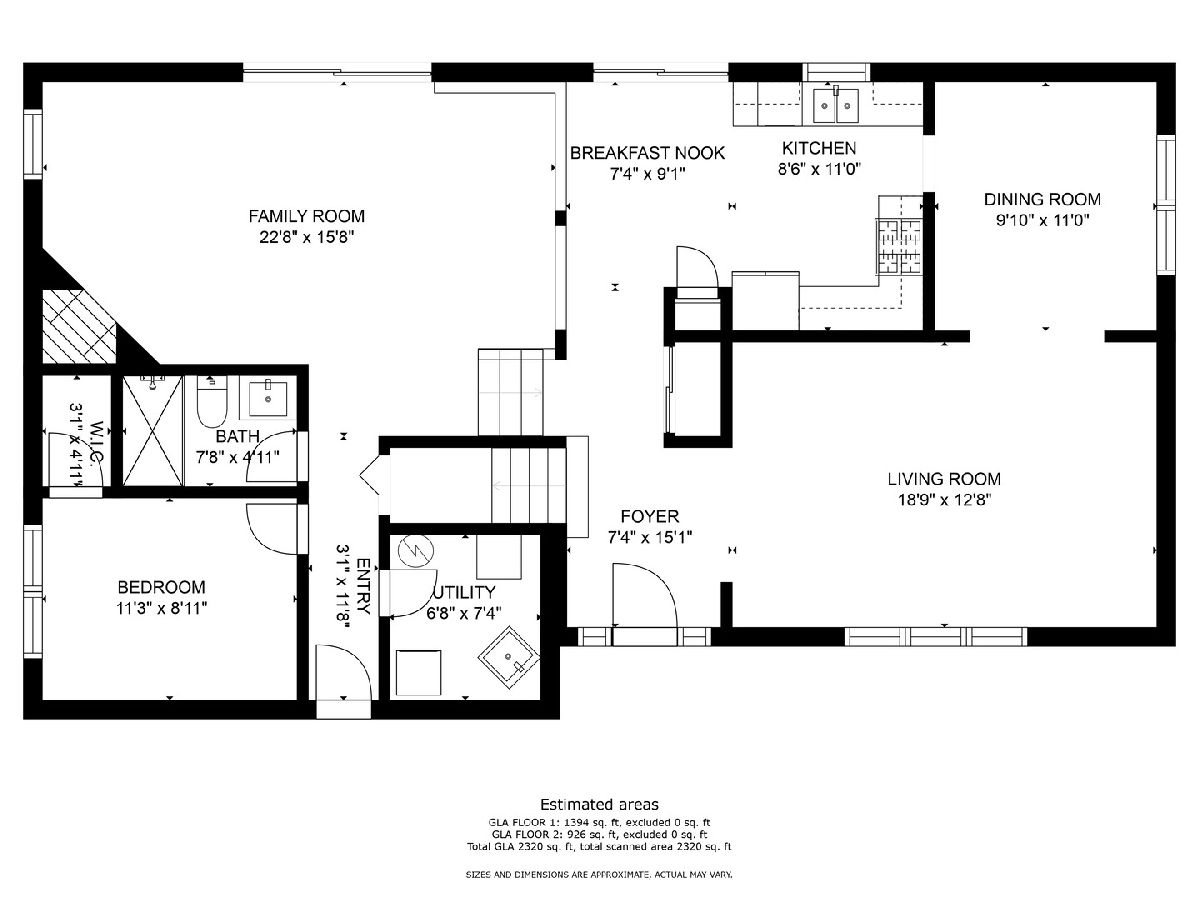
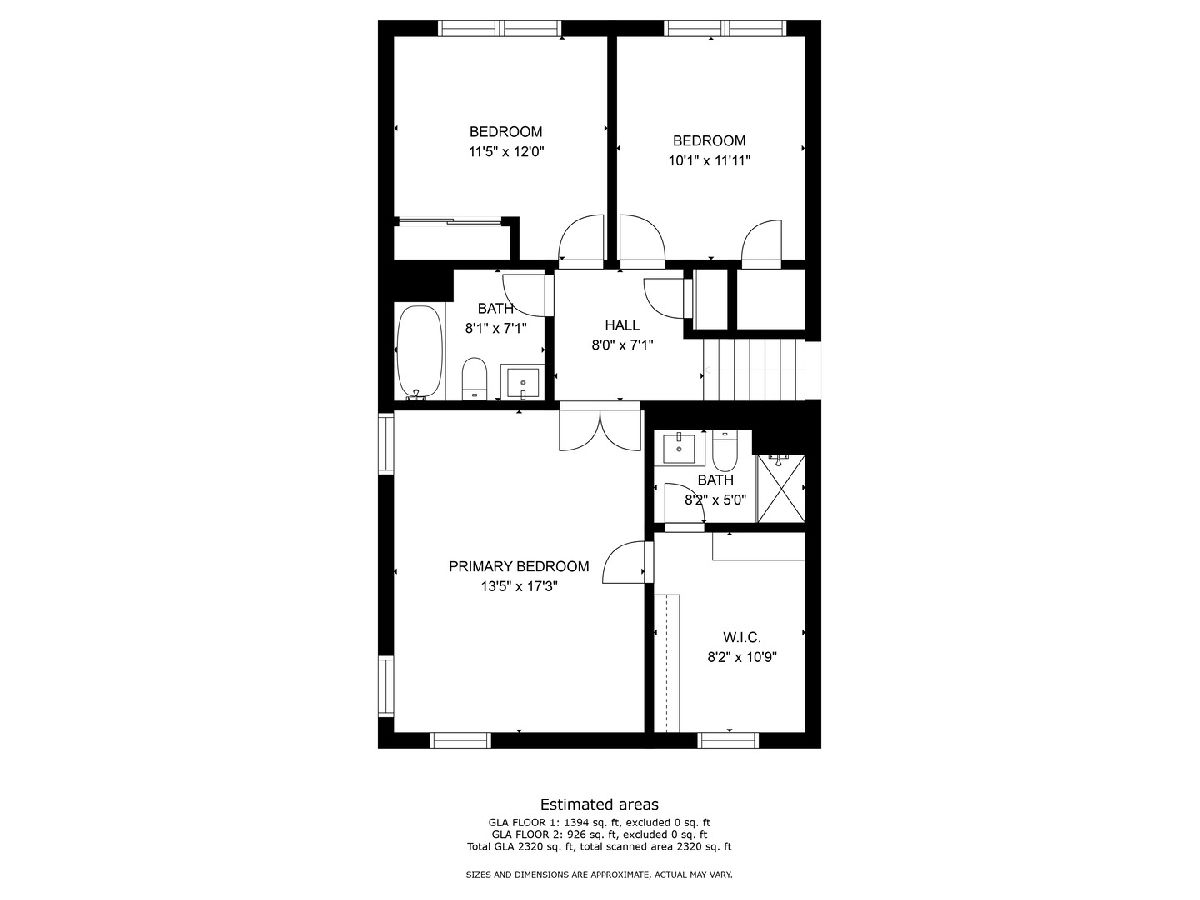
Room Specifics
Total Bedrooms: 4
Bedrooms Above Ground: 4
Bedrooms Below Ground: 0
Dimensions: —
Floor Type: —
Dimensions: —
Floor Type: —
Dimensions: —
Floor Type: —
Full Bathrooms: 3
Bathroom Amenities: —
Bathroom in Basement: 0
Rooms: —
Basement Description: Slab
Other Specifics
| 2 | |
| — | |
| Concrete | |
| — | |
| — | |
| 65X123X65X118 | |
| — | |
| — | |
| — | |
| — | |
| Not in DB | |
| — | |
| — | |
| — | |
| — |
Tax History
| Year | Property Taxes |
|---|---|
| 2018 | $7,257 |
| 2022 | $8,276 |
Contact Agent
Nearby Similar Homes
Nearby Sold Comparables
Contact Agent
Listing Provided By
RE/MAX Suburban







