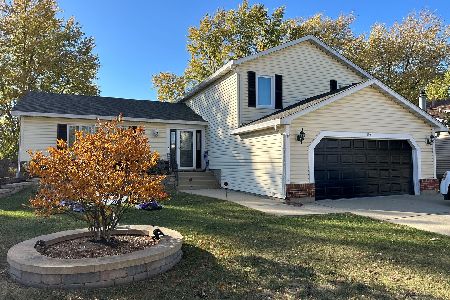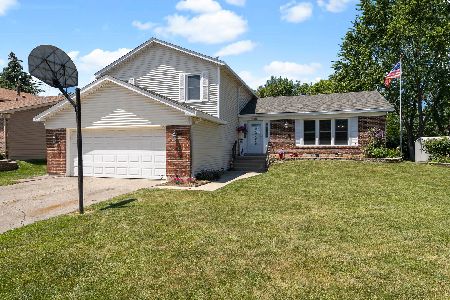1917 Flagstaff Lane, Glendale Heights, Illinois 60139
$407,100
|
Sold
|
|
| Status: | Closed |
| Sqft: | 3,429 |
| Cost/Sqft: | $115 |
| Beds: | 3 |
| Baths: | 2 |
| Year Built: | 1977 |
| Property Taxes: | $7,412 |
| Days On Market: | 456 |
| Lot Size: | 0,00 |
Description
*Multiple Offers - BEST & FINAL due Thursday 10/24/24 by 5pm* Charming 3-Bedroom Home on a Premium Lot in Glendale Heights! Welcome to 1917 Flagstaff, a beautifully maintained property offering the perfect blend of comfort, space, and functionality. Situated on a premium, deeper lot, this home provides more outdoor space than most in the area, with a spacious treated wood deck (14' x 24') ideal for relaxation and entertainment. Step inside and be greeted by hardwood floors that flow through the foyer, living room, and dining room, while the family room and primary bedroom feature stylish manufactured wood flooring. Bedrooms 2 and 3 offer cozy carpeting for added comfort. The custom pantry closet in the kitchen and the ample shelving in the mud room (installed in 2007) ensure plenty of storage and convenience. The fully finished basement is a homeowner's dream, complete with two home offices, three large custom closets (including two cedar-lined), a recreation room, laundry area, and plenty of extra storage space. Enjoy peace of mind with an overhead sewer system, two pits (ejector pump replaced just two years ago), and a well-maintained sump pump system. Recent updates include a new roof with ridge vent (2018), a high-efficiency furnace and condenser (2012), and a brand-new water heater (February 2024). The home also boasts newer kitchen appliances, including a refrigerator (2020), oven and microwave (2010), and a garbage disposal (installed in 2024). Additional features include Gilke windows (installed in 2006) with a 10 year transferable warranty, a recently poured new concrete front patio and concrete garage floor (2022), and a deep, attached 2.5-car garage keeping you warm and dry. Take the opportunity to own this well-loved home, meticulously cared for by its owners of 40 years. It's ready for you to move in and enjoy! See you soon at 1917!
Property Specifics
| Single Family | |
| — | |
| — | |
| 1977 | |
| — | |
| — | |
| No | |
| — |
| — | |
| — | |
| 0 / Not Applicable | |
| — | |
| — | |
| — | |
| 12184067 | |
| 0228212005 |
Nearby Schools
| NAME: | DISTRICT: | DISTANCE: | |
|---|---|---|---|
|
Grade School
Pheasant Ridge Primary School |
16 | — | |
|
Middle School
Glenside Middle School |
16 | Not in DB | |
|
High School
Glenbard North High School |
87 | Not in DB | |
Property History
| DATE: | EVENT: | PRICE: | SOURCE: |
|---|---|---|---|
| 27 Dec, 2024 | Sold | $407,100 | MRED MLS |
| 24 Oct, 2024 | Under contract | $395,000 | MRED MLS |
| 20 Oct, 2024 | Listed for sale | $395,000 | MRED MLS |
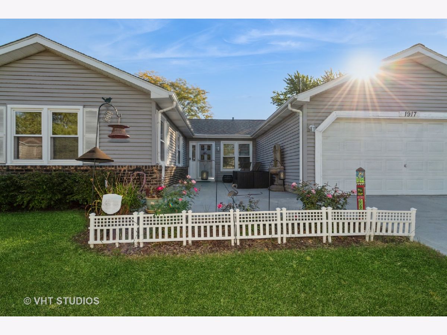
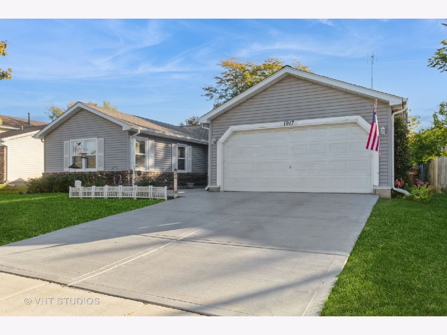
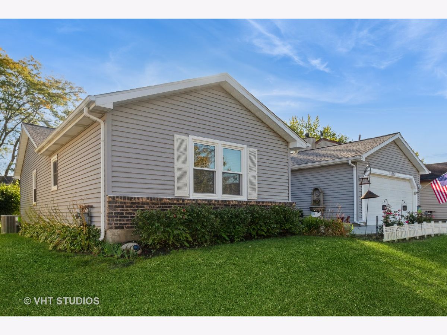
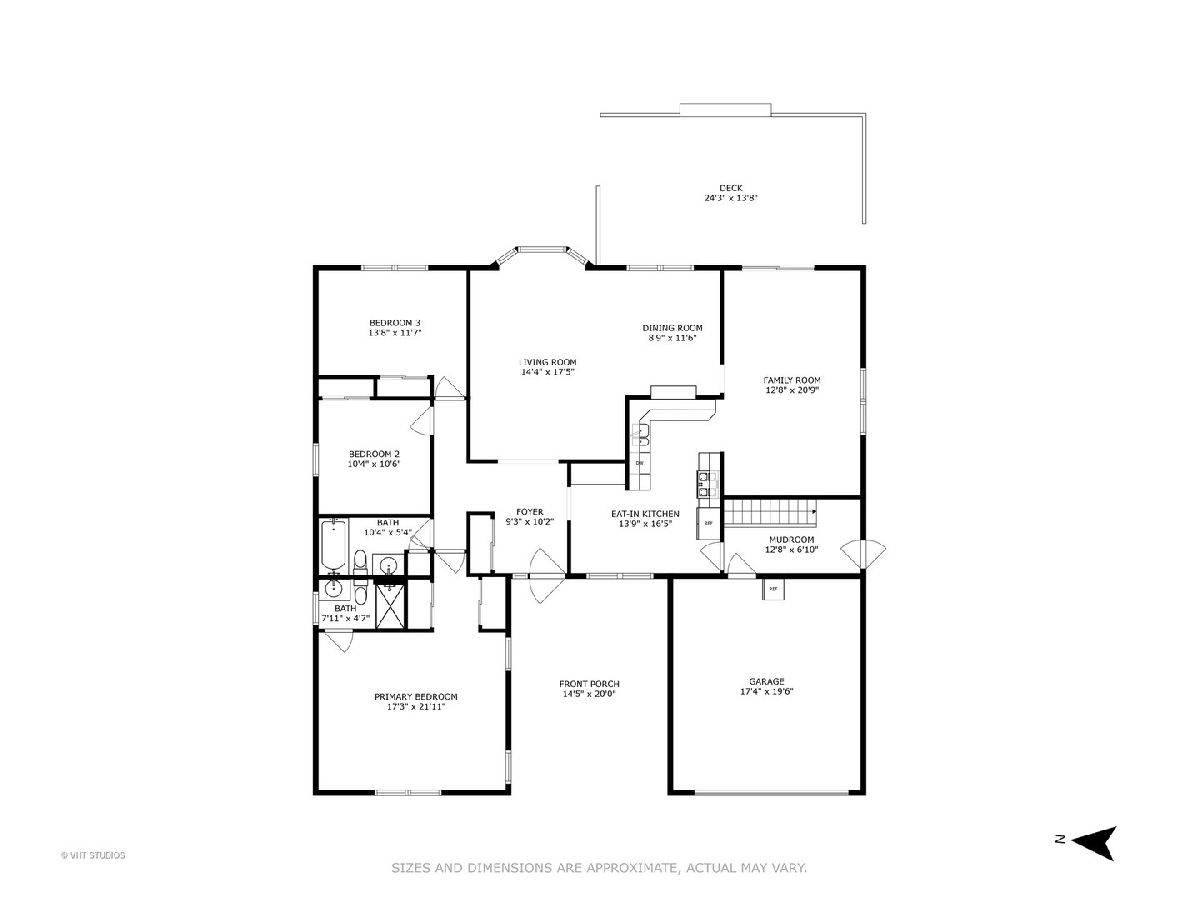
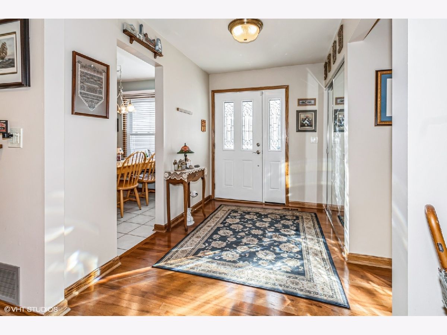
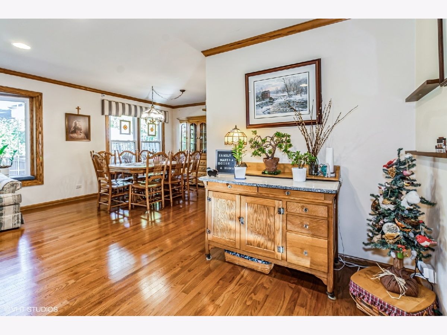
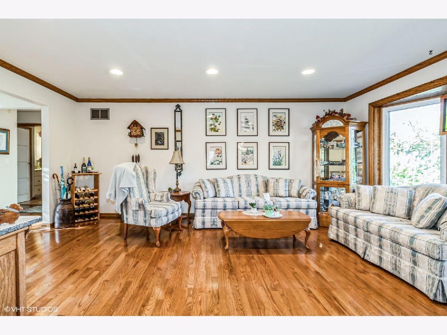
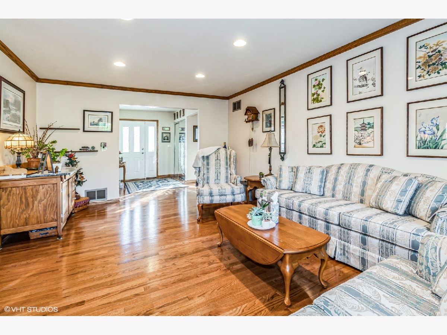
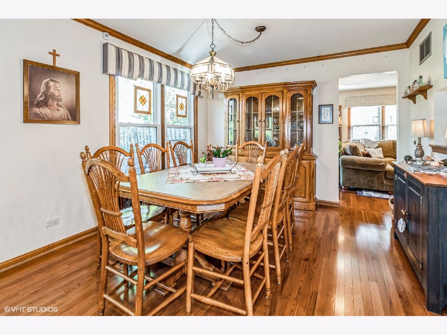
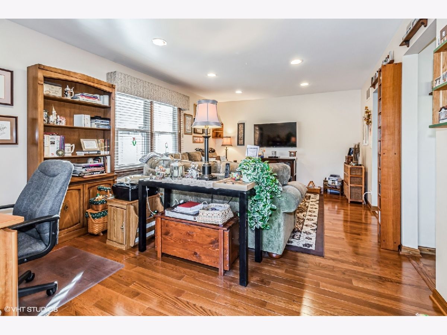
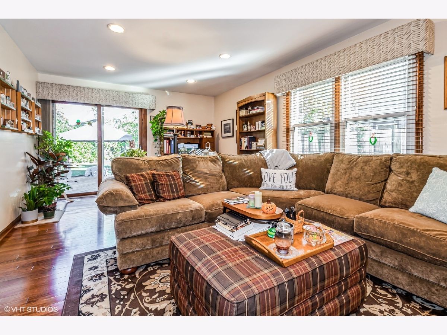
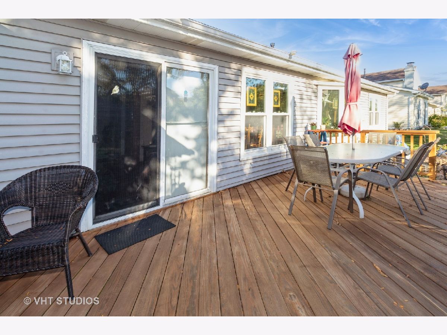
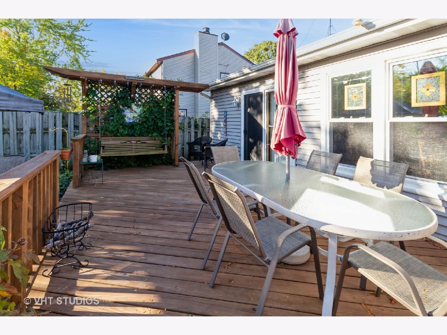
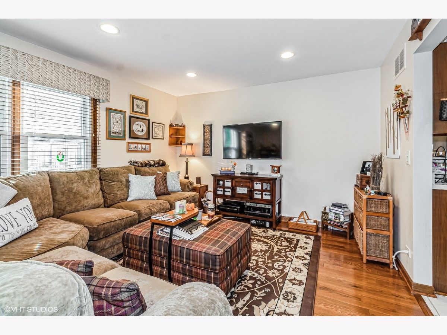
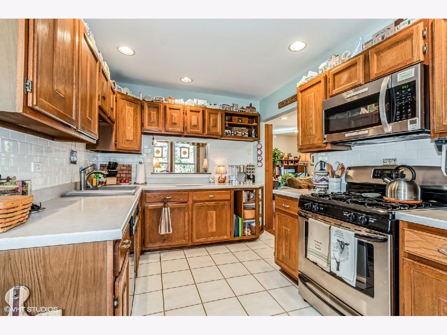
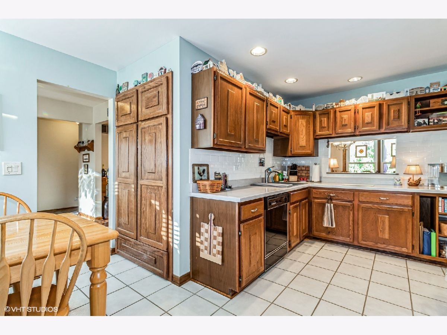
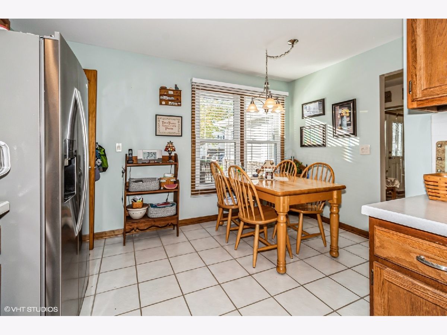
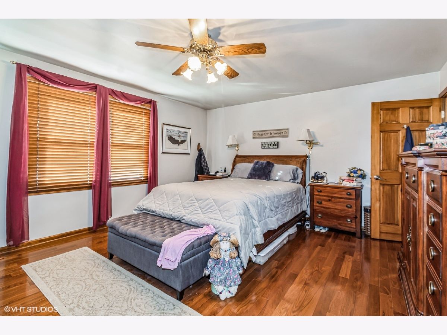
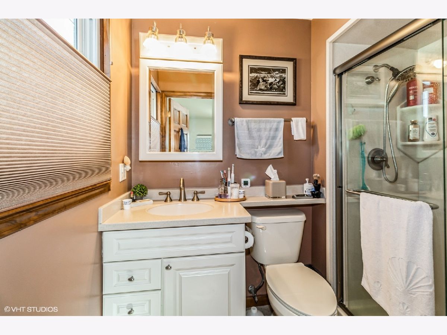
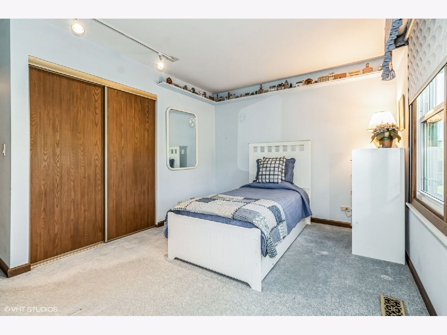
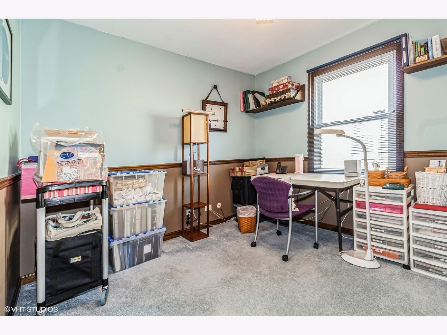
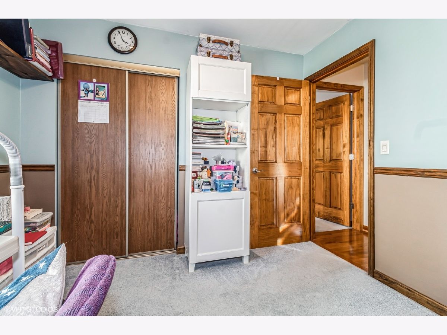
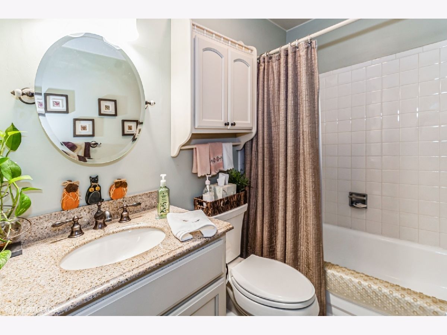
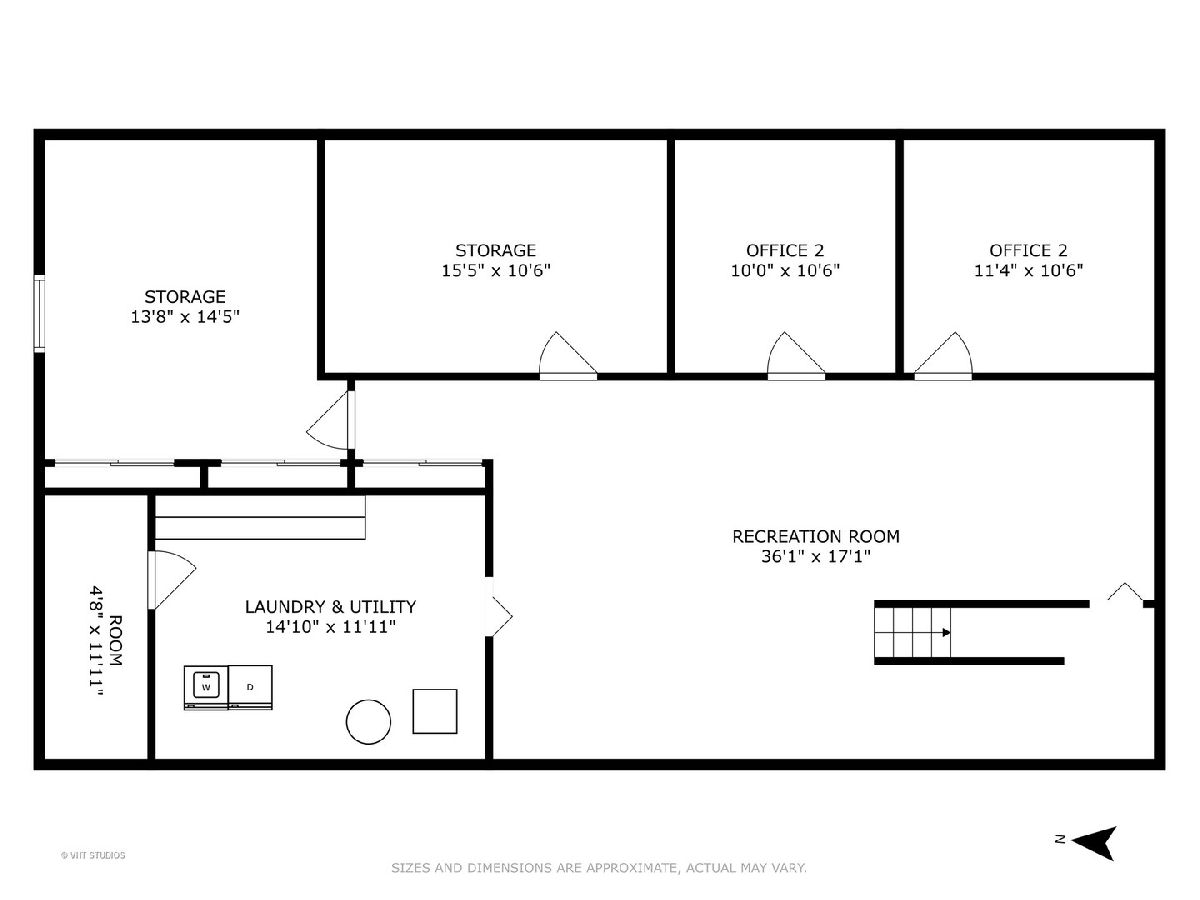
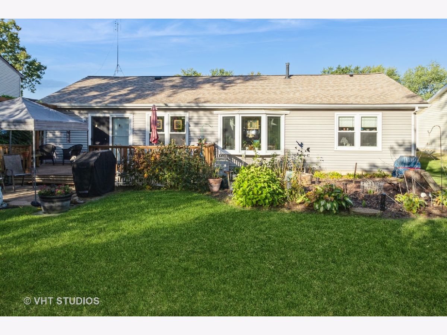
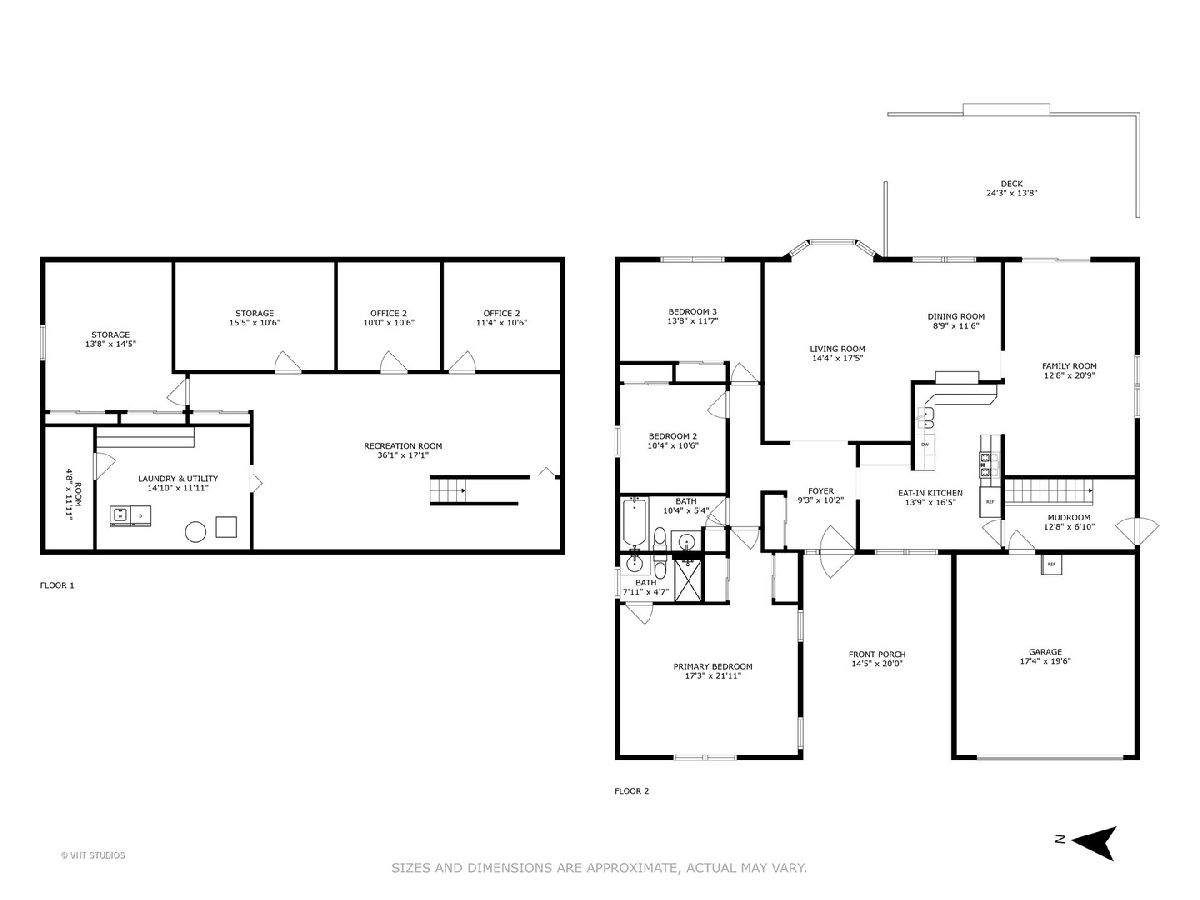
Room Specifics
Total Bedrooms: 3
Bedrooms Above Ground: 3
Bedrooms Below Ground: 0
Dimensions: —
Floor Type: —
Dimensions: —
Floor Type: —
Full Bathrooms: 2
Bathroom Amenities: —
Bathroom in Basement: 0
Rooms: —
Basement Description: Finished
Other Specifics
| 2.5 | |
| — | |
| Concrete | |
| — | |
| — | |
| 65 X 130 X 66 X 119 | |
| Unfinished | |
| — | |
| — | |
| — | |
| Not in DB | |
| — | |
| — | |
| — | |
| — |
Tax History
| Year | Property Taxes |
|---|---|
| 2024 | $7,412 |
Contact Agent
Nearby Similar Homes
Nearby Sold Comparables
Contact Agent
Listing Provided By
Baird & Warner






