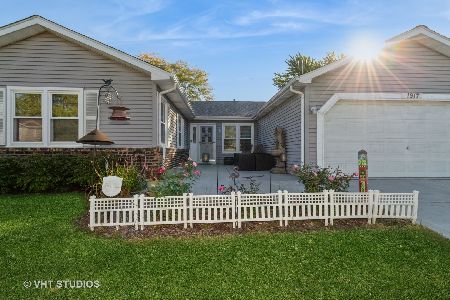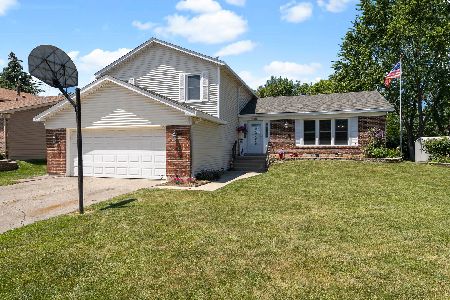55 Brian Drive, Glendale Heights, Illinois 60139
$232,000
|
Sold
|
|
| Status: | Closed |
| Sqft: | 1,830 |
| Cost/Sqft: | $134 |
| Beds: | 3 |
| Baths: | 2 |
| Year Built: | — |
| Property Taxes: | $5,651 |
| Days On Market: | 4079 |
| Lot Size: | 0,22 |
Description
Great Home! 3 BED / 2 BATH Raised Ranch Home in GlendaleHts with Good Schools! Beautiful Hardwood Floors on Main Floor, Stainless Steel Appliances, New Wash/Dry, Modern Cabs, Granite, Glass Mosaic Back Splash, New Roof, Siding, Windows, Lights, Paint, Drywall, Studs, Electric, Plumbing, Designer Baths, Doors, Closets&Fixtures Trim! Near Park & Pond!
Property Specifics
| Single Family | |
| — | |
| Walk-Out Ranch | |
| — | |
| Full,Walkout | |
| CUNNINGHAM | |
| No | |
| 0.22 |
| Du Page | |
| Westlake | |
| 0 / Not Applicable | |
| None | |
| Lake Michigan | |
| Public Sewer | |
| 08788858 | |
| 0227217014 |
Nearby Schools
| NAME: | DISTRICT: | DISTANCE: | |
|---|---|---|---|
|
Grade School
Pheasant Ridge Primary School |
16 | — | |
|
Middle School
Glenside Middle School |
16 | Not in DB | |
|
High School
Glenbard North High School |
87 | Not in DB | |
|
Alternate Junior High School
Americana Intermediate School |
— | Not in DB | |
Property History
| DATE: | EVENT: | PRICE: | SOURCE: |
|---|---|---|---|
| 30 Dec, 2014 | Sold | $232,000 | MRED MLS |
| 8 Dec, 2014 | Under contract | $245,000 | MRED MLS |
| 18 Nov, 2014 | Listed for sale | $245,000 | MRED MLS |
Room Specifics
Total Bedrooms: 3
Bedrooms Above Ground: 3
Bedrooms Below Ground: 0
Dimensions: —
Floor Type: Hardwood
Dimensions: —
Floor Type: Hardwood
Full Bathrooms: 2
Bathroom Amenities: Double Sink,Soaking Tub
Bathroom in Basement: 1
Rooms: Deck
Basement Description: Finished
Other Specifics
| 2 | |
| — | |
| Concrete | |
| — | |
| Fenced Yard | |
| 131X70X100X105 | |
| — | |
| None | |
| Hardwood Floors, First Floor Full Bath | |
| Range, Microwave, Dishwasher, Refrigerator, Disposal, Stainless Steel Appliance(s) | |
| Not in DB | |
| Sidewalks, Street Lights, Street Paved | |
| — | |
| — | |
| — |
Tax History
| Year | Property Taxes |
|---|---|
| 2014 | $5,651 |
Contact Agent
Nearby Similar Homes
Nearby Sold Comparables
Contact Agent
Listing Provided By
Publix Realty, Inc.










