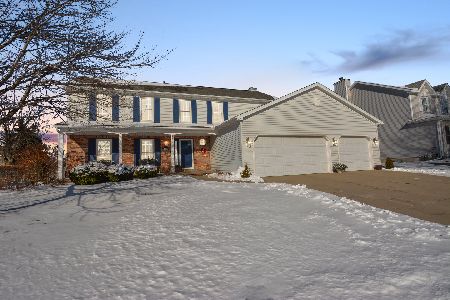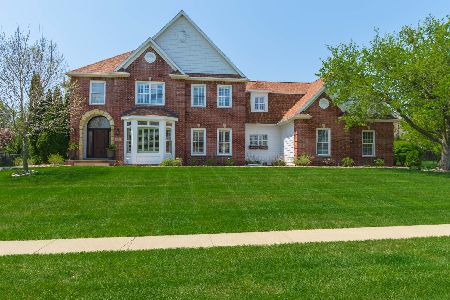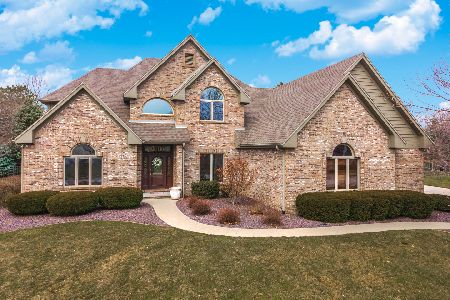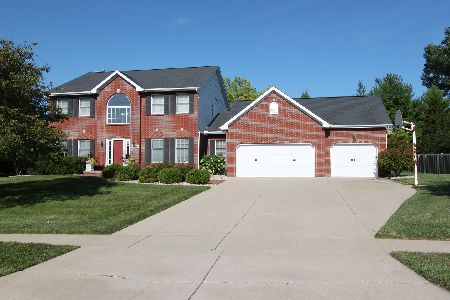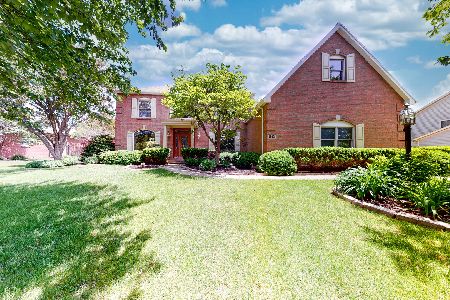1910 Hackberry Road, Bloomington, Illinois 61704
$615,000
|
Sold
|
|
| Status: | Closed |
| Sqft: | 5,962 |
| Cost/Sqft: | $103 |
| Beds: | 4 |
| Baths: | 5 |
| Year Built: | 1994 |
| Property Taxes: | $13,186 |
| Days On Market: | 1004 |
| Lot Size: | 0,51 |
Description
Welcome to the magnificent custom home located in the highly sought-after Hawthorne Hills neighborhood! This impressive residence sits on over half an acre, showcasing exceptional architectural details and meticulous craftsmanship. Step into the welcoming 2-story entryway, where a captivating curved staircase immediately catches your attention. From top to bottom, the home exudes elegance, with features like dual staircases, crown molding, tall base trim, and plantation shutters gracing nearly every window. Inside, the interior has been tastefully updated with fresh paint, creating a bright and inviting ambiance. The spacious family room, complete with a cozy gas fireplace, seamlessly connects to the well-appointed kitchen. Granite countertops, a breakfast bar, pantry, and a delightful breakfast nook flooded with natural light make for the perfect setting to enjoy your morning coffee while soaking in the scenic landscape and the delightful sounds of chirping birds. The main floor offers versatile spaces that can be adapted to serve as a dining room, office, or living room, providing endless possibilities. With high ceilings and built-in features, these spaces are ideal for both entertaining guests and creating a cozy atmosphere. The master suite on the second floor is a true oasis, featuring a fireplace for those cozy evenings, a large jetted tub, a tiled shower, dual vanities, and a spacious walk-in closet. Additional bedrooms include two large rooms sharing a well-appointed hall bath, as well as a separate mother-in-law suite that can also serve as a home office or playroom. The loft space offers a comfortable sitting area and a dedicated desk space. Practicality is not forgotten in this home. A generously-sized mudroom and laundry room, complete with a bathroom, add convenience to daily routines. The exterior is equally impressive, boasting a charming brick front with an arched stone entry, a 3-car side-load garage, and an inviting aggregate driveway. The backyard is a true sanctuary, with two paver patios, mature trees, and professionally maintained lush landscaping that creates a serene escape. Noteworthy upgrades include a heated garage, an irrigation system, dual-zoned high-efficiency HVAC, and a central vacuum system. Recent updates encompass fresh paint, new carpet upstairs, improved lighting, upgraded siding, cabinet refinishing, and more. This home epitomizes remarkable quality craftsmanship and construction. Hawthorne Hills also offers additional amenities such as tennis courts and a picturesque walking path around a lake. The property's central location ensures easy access to the Constitution Trail, Unit 5 Schools, and a variety of local attractions. Don't miss out on this exceptional custom home that truly offers the best in comfort, layout, and location.
Property Specifics
| Single Family | |
| — | |
| — | |
| 1994 | |
| — | |
| — | |
| No | |
| 0.51 |
| Mc Lean | |
| Hawthorne Hills | |
| 350 / Annual | |
| — | |
| — | |
| — | |
| 11797797 | |
| 1530329012 |
Nearby Schools
| NAME: | DISTRICT: | DISTANCE: | |
|---|---|---|---|
|
Grade School
Northpoint Elementary |
5 | — | |
|
Middle School
Kingsley Jr High |
5 | Not in DB | |
|
High School
Normal Community High School |
5 | Not in DB | |
Property History
| DATE: | EVENT: | PRICE: | SOURCE: |
|---|---|---|---|
| 14 Jul, 2022 | Sold | $600,000 | MRED MLS |
| 13 May, 2022 | Under contract | $569,900 | MRED MLS |
| 11 May, 2022 | Listed for sale | $569,900 | MRED MLS |
| 26 Jul, 2023 | Sold | $615,000 | MRED MLS |
| 9 Jun, 2023 | Under contract | $615,000 | MRED MLS |
| 1 Jun, 2023 | Listed for sale | $615,000 | MRED MLS |
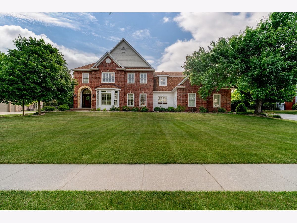
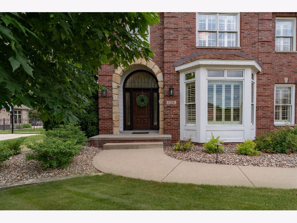
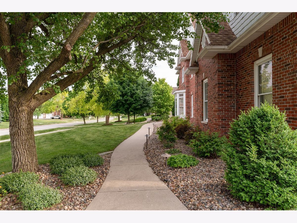
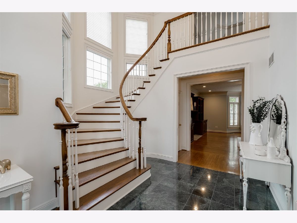
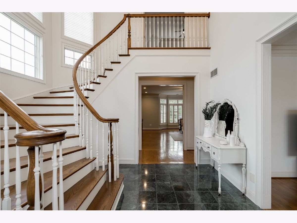
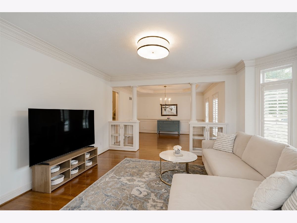
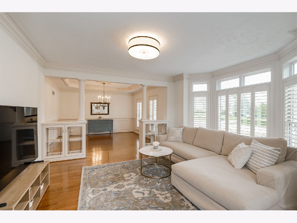
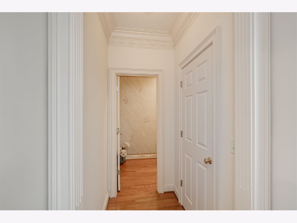
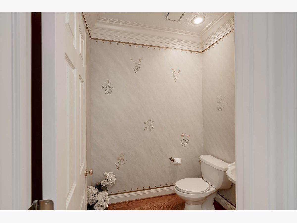
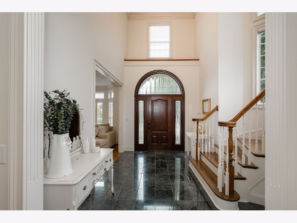
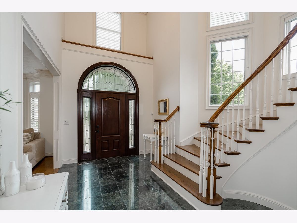
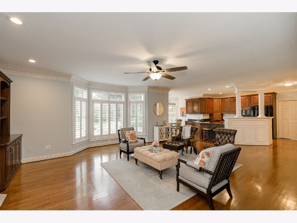
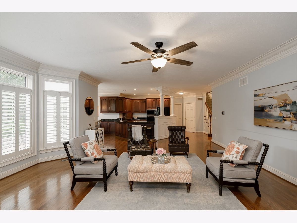
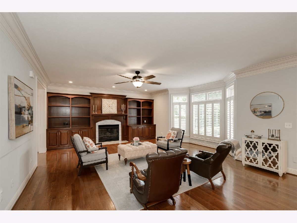
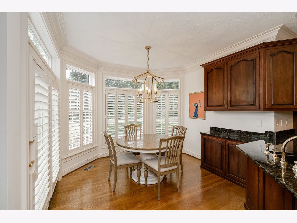
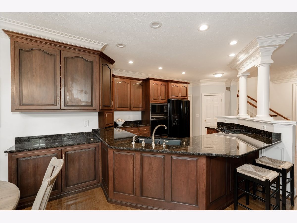
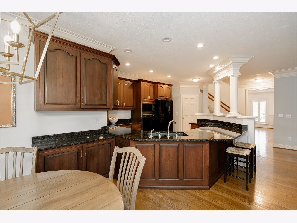
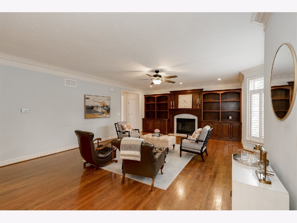
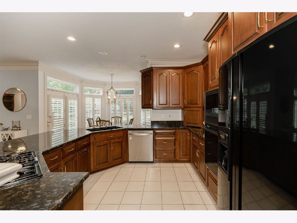
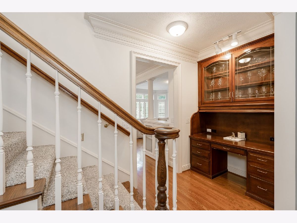
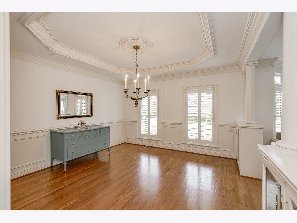
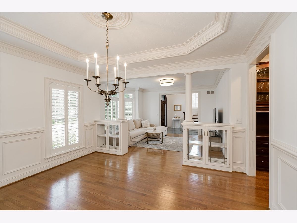
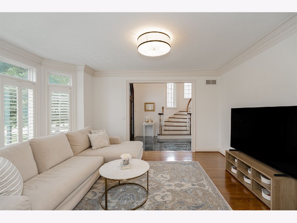
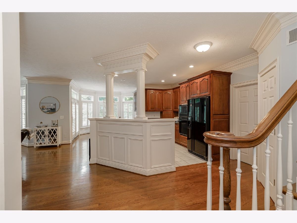
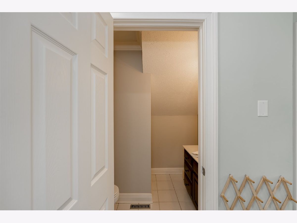
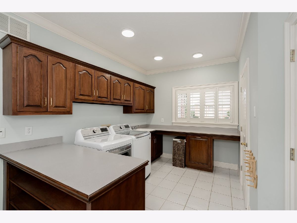
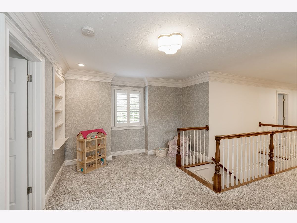
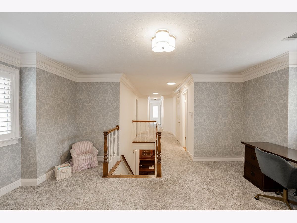
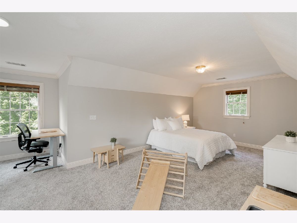
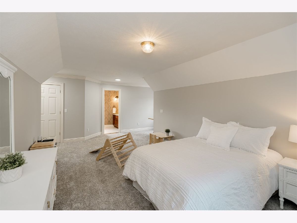
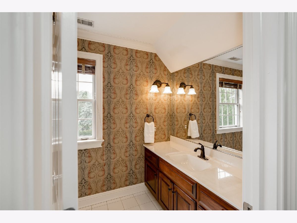
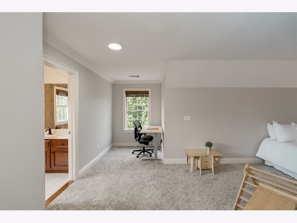
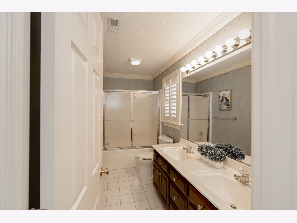
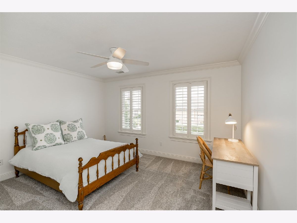
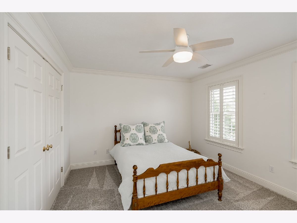
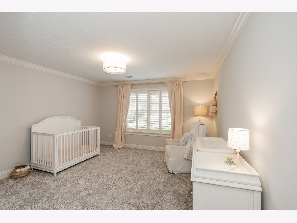
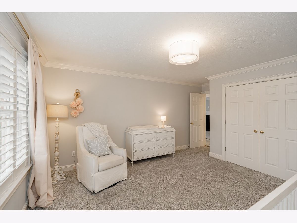
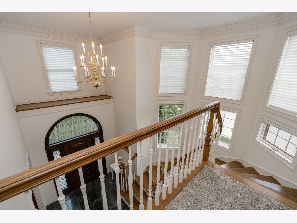
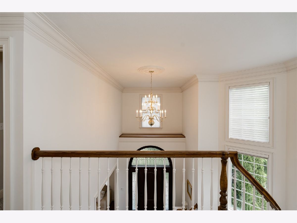
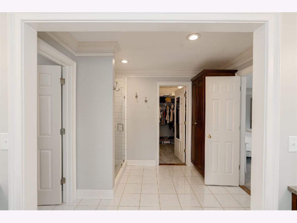
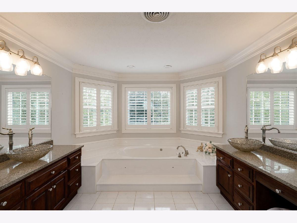
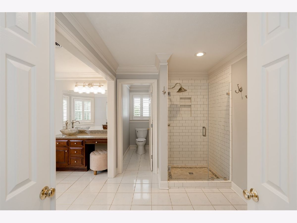
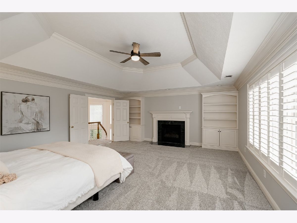
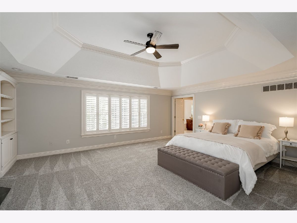
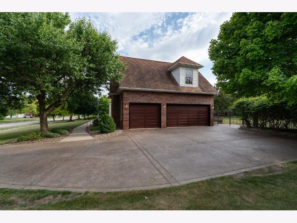
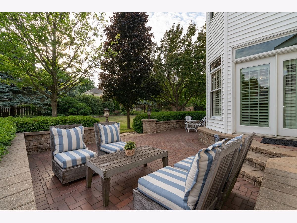
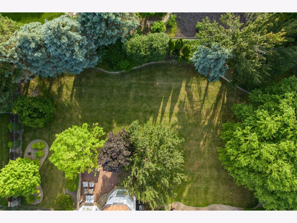
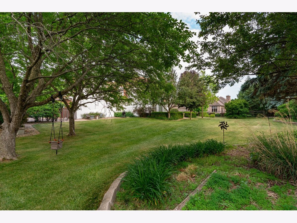
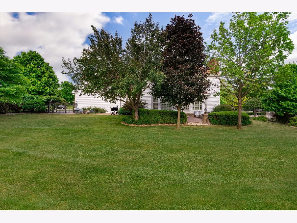
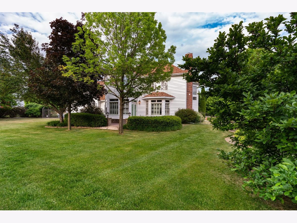
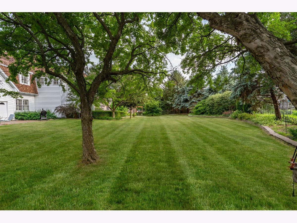
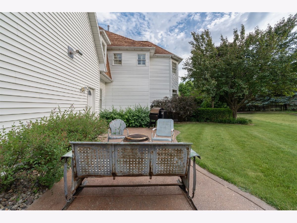
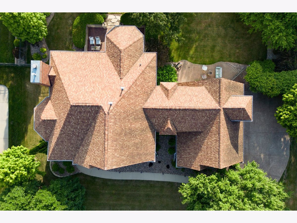
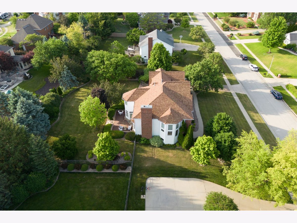
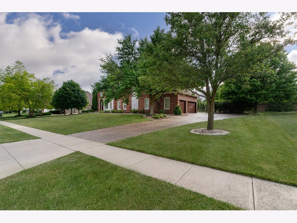
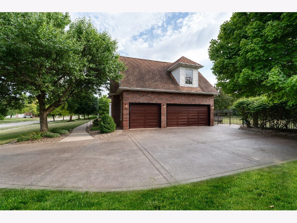
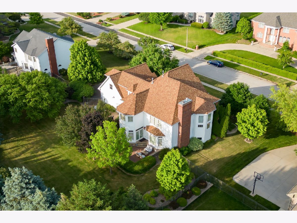
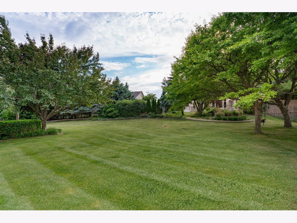
Room Specifics
Total Bedrooms: 4
Bedrooms Above Ground: 4
Bedrooms Below Ground: 0
Dimensions: —
Floor Type: —
Dimensions: —
Floor Type: —
Dimensions: —
Floor Type: —
Full Bathrooms: 5
Bathroom Amenities: Whirlpool,Separate Shower,Double Sink
Bathroom in Basement: 0
Rooms: —
Basement Description: Unfinished,Bathroom Rough-In
Other Specifics
| 3 | |
| — | |
| Concrete | |
| — | |
| — | |
| 130 X 170 | |
| — | |
| — | |
| — | |
| — | |
| Not in DB | |
| — | |
| — | |
| — | |
| — |
Tax History
| Year | Property Taxes |
|---|---|
| 2022 | $12,995 |
| 2023 | $13,186 |
Contact Agent
Nearby Similar Homes
Nearby Sold Comparables
Contact Agent
Listing Provided By
Keller Williams Revolution




