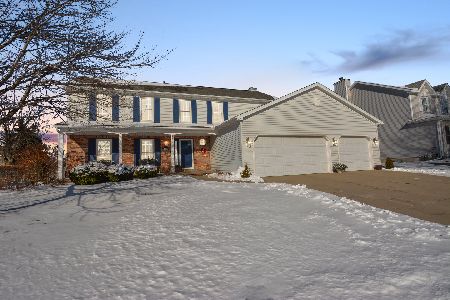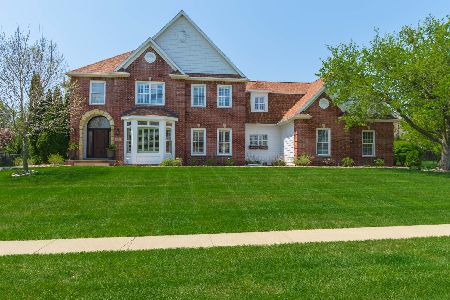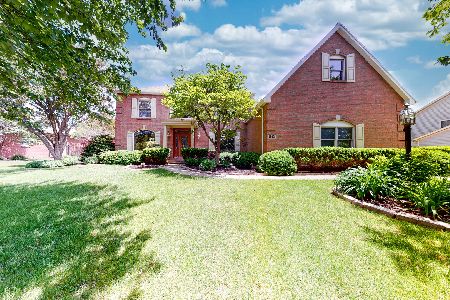1912 Hackberry Road, Bloomington, Illinois 61704
$355,500
|
Sold
|
|
| Status: | Closed |
| Sqft: | 4,720 |
| Cost/Sqft: | $77 |
| Beds: | 4 |
| Baths: | 3 |
| Year Built: | 1994 |
| Property Taxes: | $9,352 |
| Days On Market: | 2050 |
| Lot Size: | 0,51 |
Description
Updated Hawthorne Hills 2-story on extra large landscaped, irrigated lot 130x176. Large-comfortable rooms throughout. Convenient reverse stairway with grand 2 story foyer, large picture window for great curb appeal. Crown molding, arched window trim, French doors, custom window coverings, lots of new paint, and bay windows for private backyard views. Complete kitchen replacement: cabinets, granite counters, fixtures, flooring, island, appliances, plus impressive built-in wet bar with beautiful dark display cabinetry and wine cooler. Hardwood flooring throughout Kitchen-eat-in-family room. Den/office/music room. Formal dining room. Large laundry and drop zone room for complete, comfortable living and entertaining on first floor. $20,000+ master bath renovation includes his & her closets, double sink vanity, whirlpool tub, heated floor and tile shower with rain and massage head features. 2012 paver patio and entrance, gas fire-pit. Fixtures and paint 2020. This home is immaculate. Easy to show.
Property Specifics
| Single Family | |
| — | |
| Traditional | |
| 1994 | |
| Full | |
| — | |
| No | |
| 0.51 |
| Mc Lean | |
| Hawthorne Hills | |
| 350 / Annual | |
| None | |
| Public | |
| Public Sewer | |
| 10789073 | |
| 1530329011 |
Nearby Schools
| NAME: | DISTRICT: | DISTANCE: | |
|---|---|---|---|
|
Grade School
Northpoint Elementary |
5 | — | |
|
Middle School
Chiddix Jr High |
5 | Not in DB | |
|
High School
Normal Community High School |
5 | Not in DB | |
Property History
| DATE: | EVENT: | PRICE: | SOURCE: |
|---|---|---|---|
| 22 Jan, 2010 | Sold | $315,000 | MRED MLS |
| 8 Dec, 2009 | Under contract | $329,000 | MRED MLS |
| 21 Aug, 2009 | Listed for sale | $359,900 | MRED MLS |
| 18 Sep, 2020 | Sold | $355,500 | MRED MLS |
| 26 Jul, 2020 | Under contract | $364,900 | MRED MLS |
| 20 Jul, 2020 | Listed for sale | $364,900 | MRED MLS |
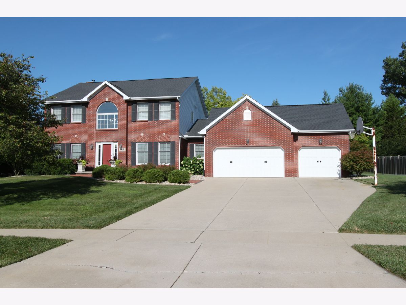
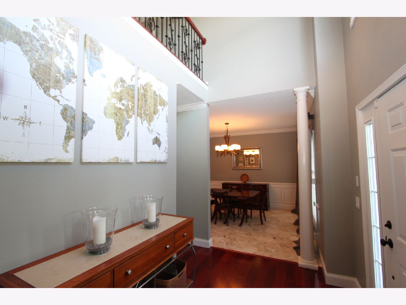
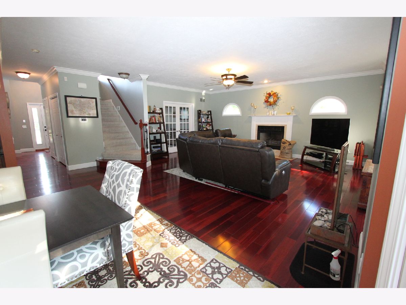
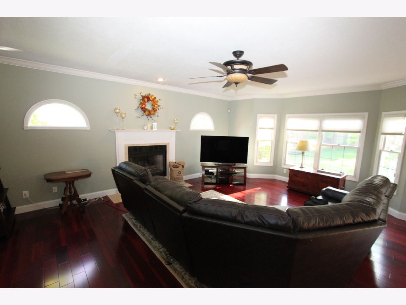
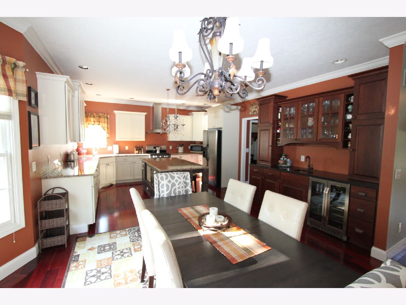
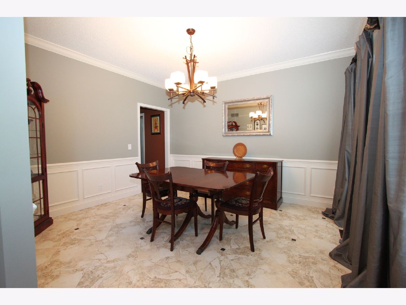
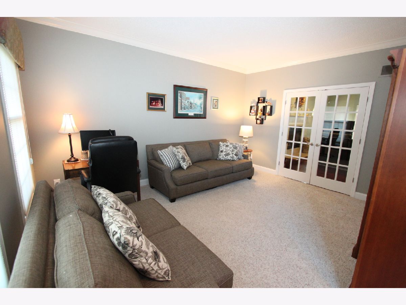
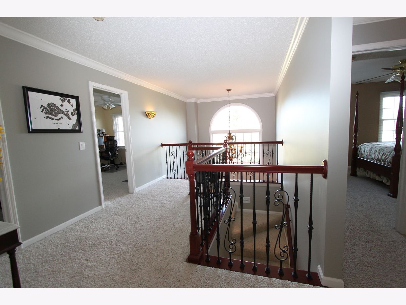
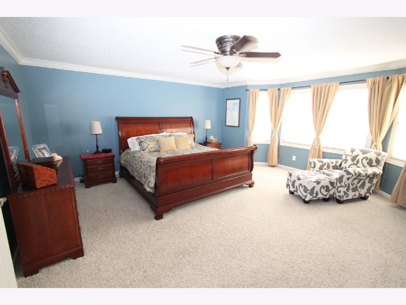
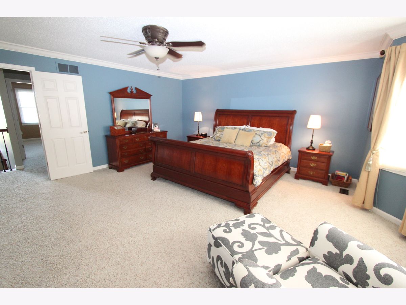
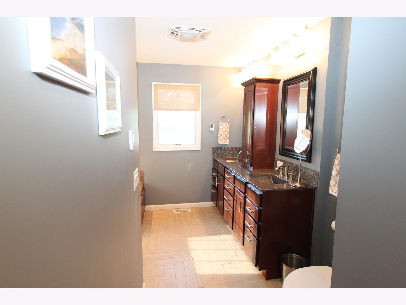
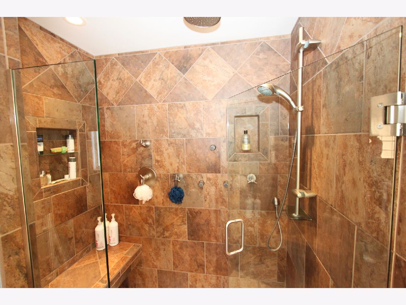
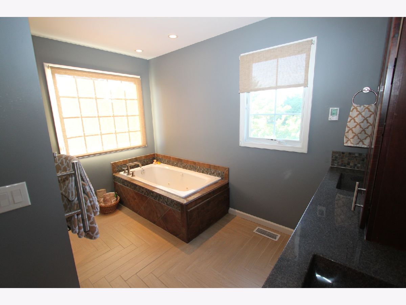
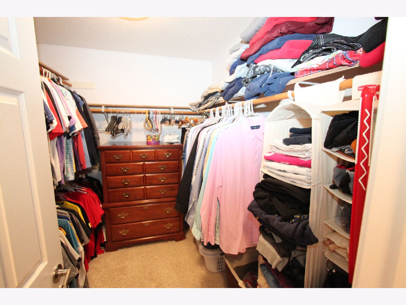
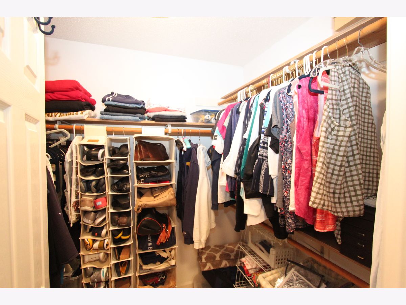
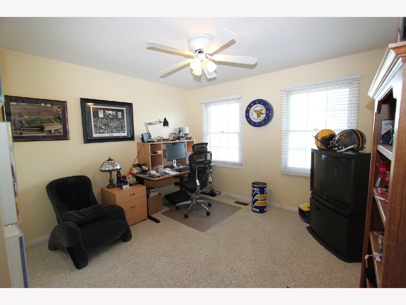
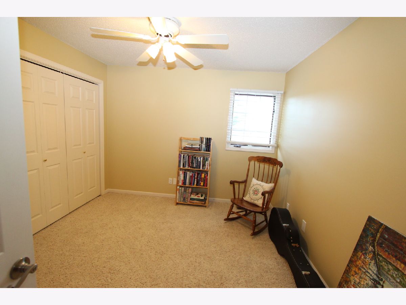
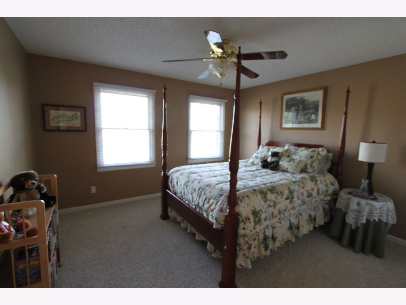
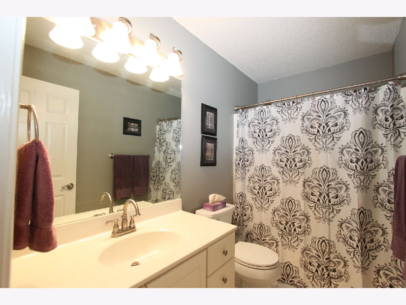
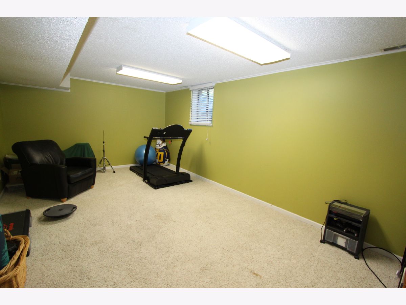
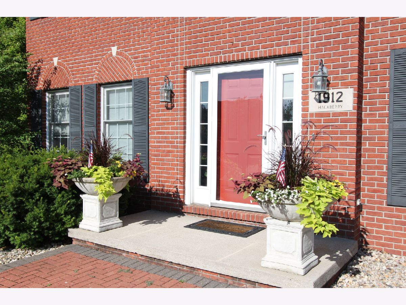
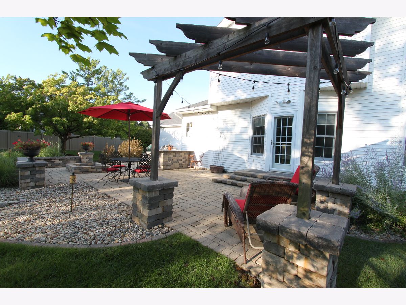
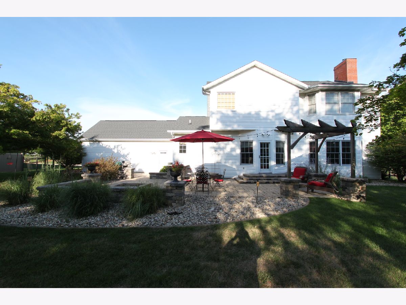
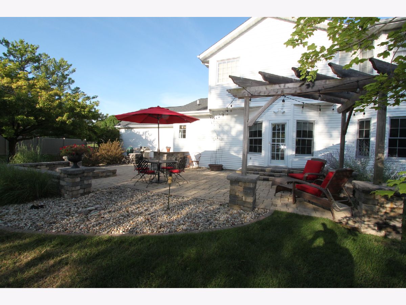
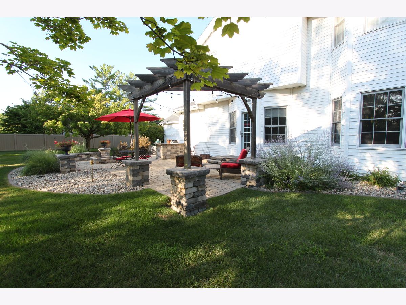
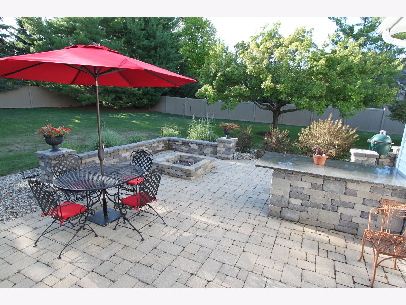
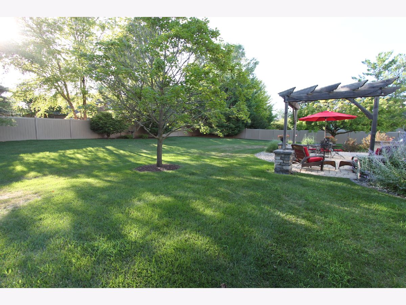
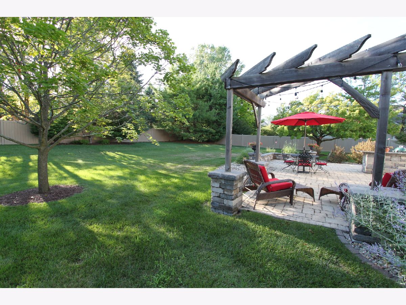
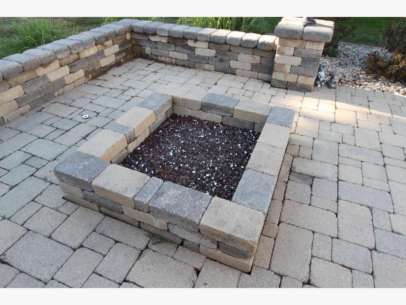
Room Specifics
Total Bedrooms: 4
Bedrooms Above Ground: 4
Bedrooms Below Ground: 0
Dimensions: —
Floor Type: Carpet
Dimensions: —
Floor Type: Carpet
Dimensions: —
Floor Type: Carpet
Full Bathrooms: 3
Bathroom Amenities: Whirlpool,Double Sink,Full Body Spray Shower,Double Shower
Bathroom in Basement: 0
Rooms: Exercise Room
Basement Description: Unfinished
Other Specifics
| 3 | |
| Concrete Perimeter | |
| — | |
| Patio | |
| Fenced Yard,Mature Trees | |
| 130X176 | |
| Unfinished | |
| Full | |
| Bar-Wet, Hardwood Floors, Wood Laminate Floors, Heated Floors, First Floor Laundry, Walk-In Closet(s) | |
| Range, Microwave, Dishwasher, Refrigerator, Washer, Dryer, Wine Refrigerator | |
| Not in DB | |
| Park, Tennis Court(s), Lake, Curbs, Street Lights, Street Paved | |
| — | |
| — | |
| Gas Log |
Tax History
| Year | Property Taxes |
|---|---|
| 2010 | $8,413 |
| 2020 | $9,352 |
Contact Agent
Nearby Similar Homes
Nearby Sold Comparables
Contact Agent
Listing Provided By
RE/MAX Choice




