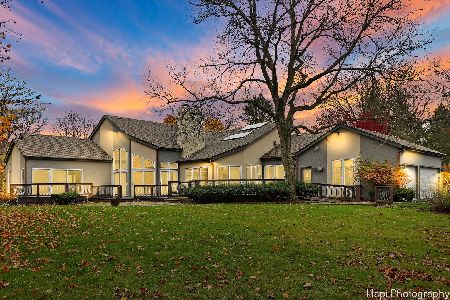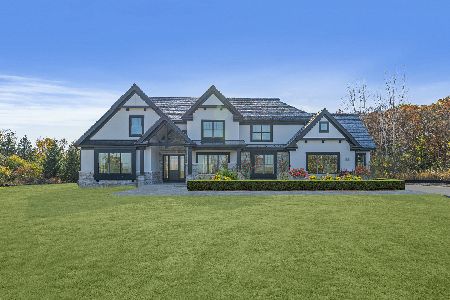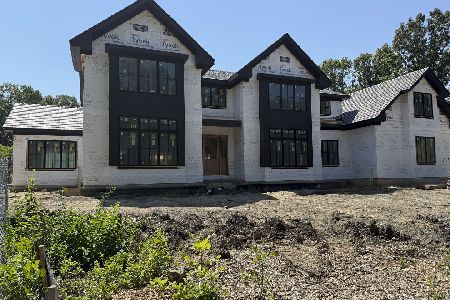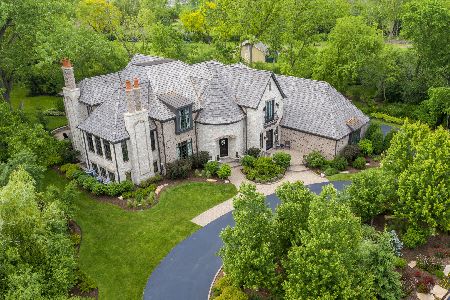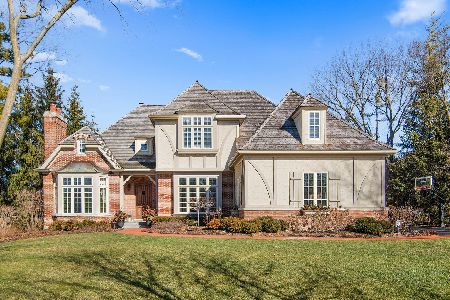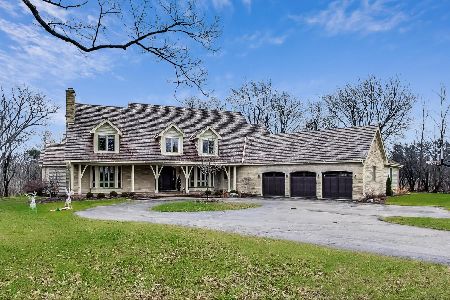1910 James Court, Lake Forest, Illinois 60045
$1,652,500
|
Sold
|
|
| Status: | Closed |
| Sqft: | 4,491 |
| Cost/Sqft: | $378 |
| Beds: | 4 |
| Baths: | 5 |
| Year Built: | 2002 |
| Property Taxes: | $21,687 |
| Days On Market: | 1356 |
| Lot Size: | 0,60 |
Description
Stunning Gambrel full of New England charm boasts fabulous floor plan, luxury finishes, gorgeous millwork, high ceilings, showcase windows, and hickory hardwoods throughout. Designer finishes adorn the first floor's formal living room with fireplace, dining room, and newly remodeled powder bath. The stately and handsome paneled library is ideal for working from home. The new gourmet kitchen is perfectly appointed with modern finishes including a large quartz island, marble, high end appliances, and loads of natural light. The eat-in kitchen is open to the family room with beautiful fireplace, as well as the fantastic four season room. In addition, the first floor includes a thoughtfully designed large mudroom w/cubbies, lg closet and radiant floors, 2 staircases, and access to the 3 car garage with radiant heated floors. The garage also includes an electric car charger. The beauty continues on the 2nd floor with the same luxurious hickory hardwoods and beautiful millwork throughout, a large primary suite with luxury bath and large closet, 2 bedrooms connected by a Jack & Jill bath, an en-suite bedroom, 2nd floor laundry, and a fun play space over the garage. The finished basement has room and space for all your recreational needs including a family room with fireplace, bar, wine room, flex space, exercise room, additional bedroom and full bath, large 2nd laundry room, and plenty of storage. The basement also has radiant heated floors. Bluestone terraces compliment the exterior and lead to a lovely large yard with privacy. Steps away from Open Lands Everett Farm Nature Preserve. Truly a rare offering unlike any home on or off the market, it's the total package. Buyer pays $4/$1000 LF transfer tax and $5/$1000 Open Lands tax. No sign on property.
Property Specifics
| Single Family | |
| — | |
| — | |
| 2002 | |
| — | |
| — | |
| No | |
| 0.6 |
| Lake | |
| — | |
| 975 / Annual | |
| — | |
| — | |
| — | |
| 11390926 | |
| 16182030220000 |
Nearby Schools
| NAME: | DISTRICT: | DISTANCE: | |
|---|---|---|---|
|
Grade School
Everett Elementary School |
67 | — | |
|
Middle School
Deer Path Middle School |
67 | Not in DB | |
|
High School
Lake Forest High School |
115 | Not in DB | |
Property History
| DATE: | EVENT: | PRICE: | SOURCE: |
|---|---|---|---|
| 9 Jul, 2012 | Sold | $1,490,000 | MRED MLS |
| 25 Apr, 2012 | Under contract | $1,599,000 | MRED MLS |
| — | Last price change | $1,699,000 | MRED MLS |
| 31 Oct, 2010 | Listed for sale | $1,799,000 | MRED MLS |
| 10 Aug, 2022 | Sold | $1,652,500 | MRED MLS |
| 13 Jun, 2022 | Under contract | $1,699,000 | MRED MLS |
| 1 May, 2022 | Listed for sale | $1,699,000 | MRED MLS |
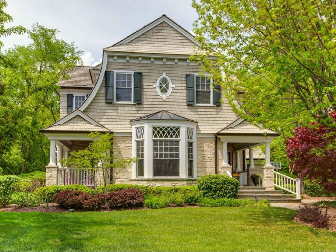
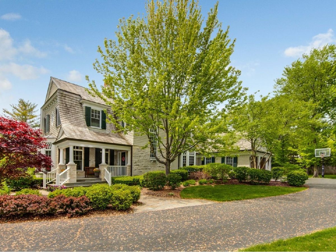
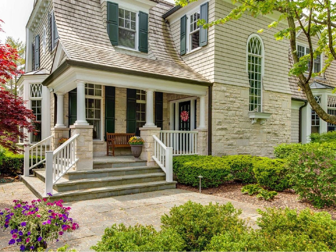
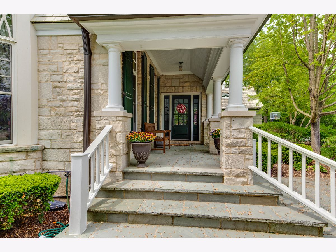
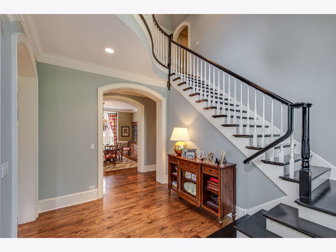
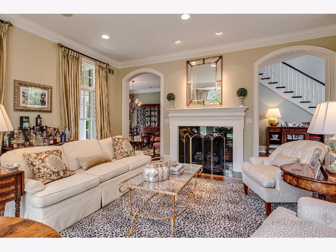
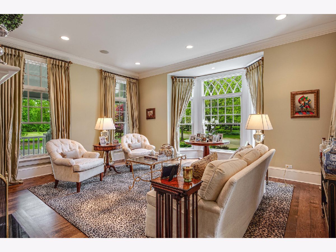
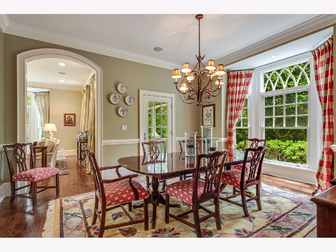
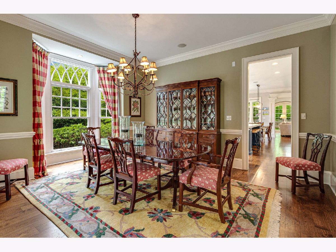
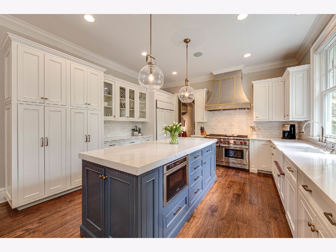
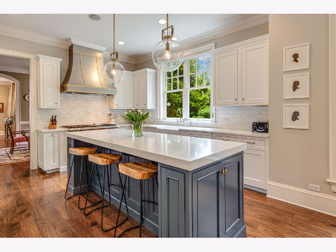
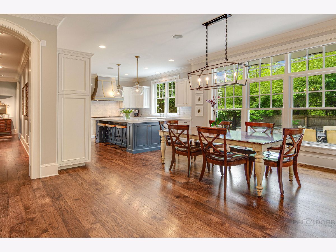
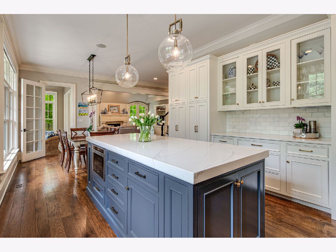
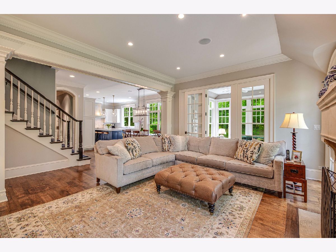
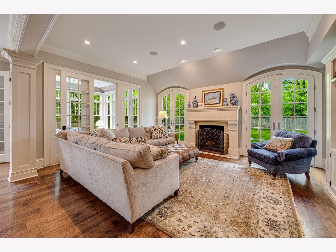
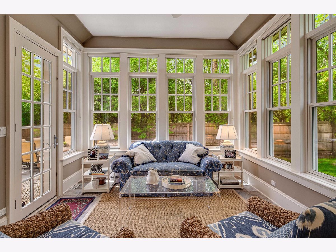
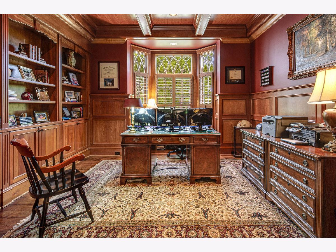
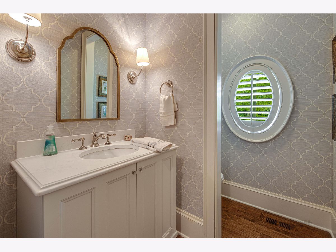
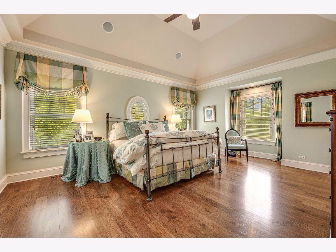
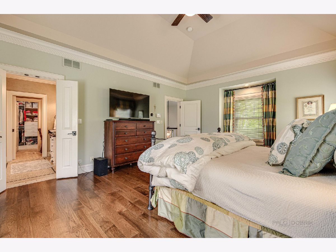
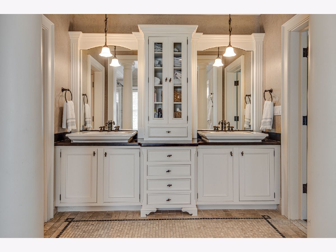
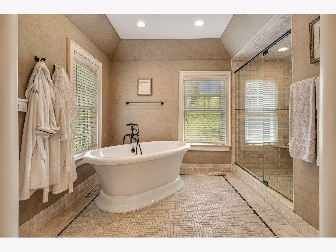
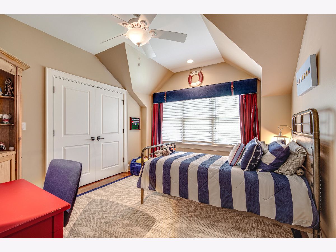
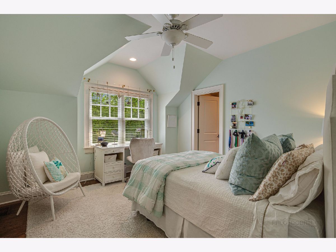
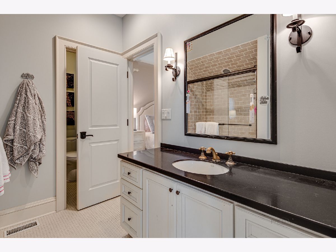
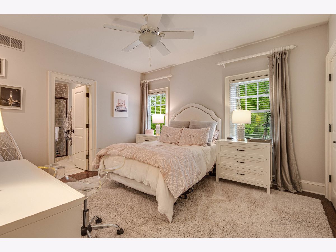
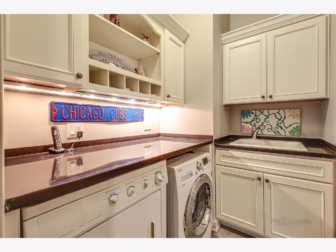
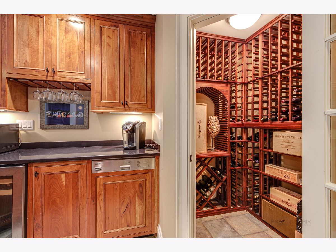
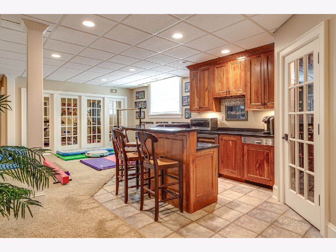
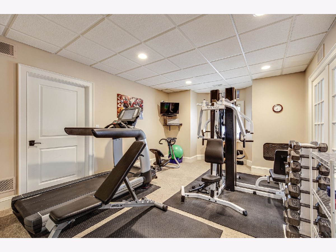
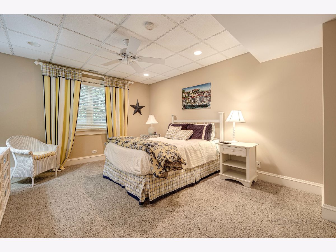
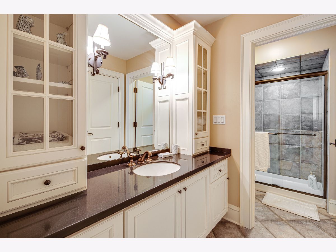
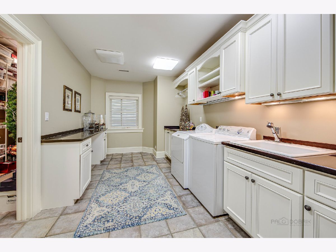
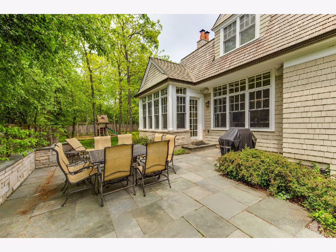
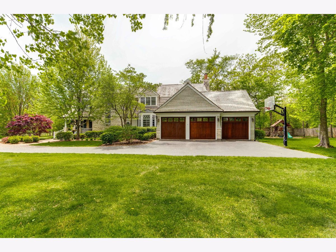
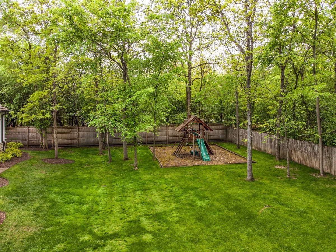
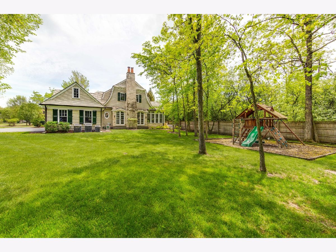
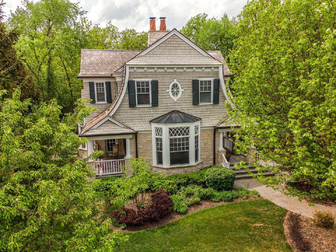
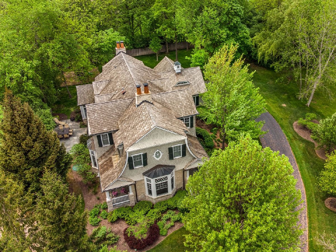
Room Specifics
Total Bedrooms: 5
Bedrooms Above Ground: 4
Bedrooms Below Ground: 1
Dimensions: —
Floor Type: —
Dimensions: —
Floor Type: —
Dimensions: —
Floor Type: —
Dimensions: —
Floor Type: —
Full Bathrooms: 5
Bathroom Amenities: —
Bathroom in Basement: 1
Rooms: —
Basement Description: Finished,Egress Window,Rec/Family Area,Storage Space
Other Specifics
| 3 | |
| — | |
| Asphalt | |
| — | |
| — | |
| 161X179X110X221 | |
| — | |
| — | |
| — | |
| — | |
| Not in DB | |
| — | |
| — | |
| — | |
| — |
Tax History
| Year | Property Taxes |
|---|---|
| 2012 | $24,908 |
| 2022 | $21,687 |
Contact Agent
Nearby Similar Homes
Nearby Sold Comparables
Contact Agent
Listing Provided By
Compass

