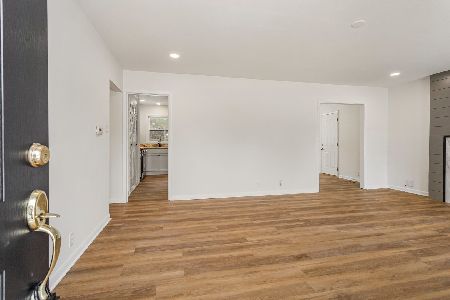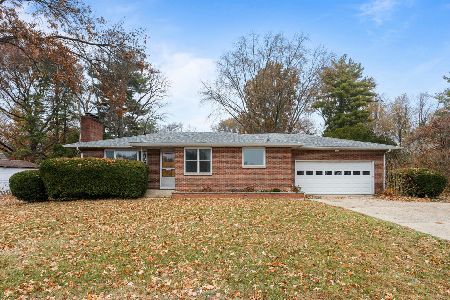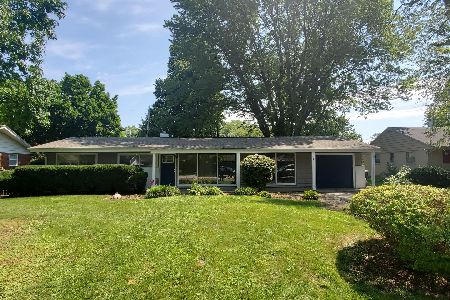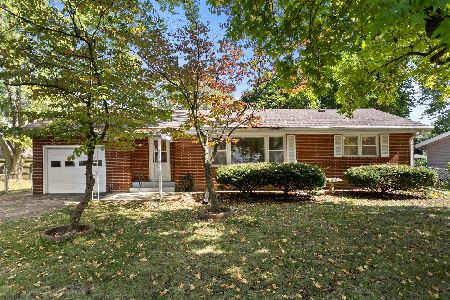1910 Mcdonald Drive, Champaign, Illinois 61821
$158,800
|
Sold
|
|
| Status: | Closed |
| Sqft: | 1,471 |
| Cost/Sqft: | $110 |
| Beds: | 4 |
| Baths: | 2 |
| Year Built: | 1959 |
| Property Taxes: | $3,625 |
| Days On Market: | 2428 |
| Lot Size: | 0,24 |
Description
This mid-century ranch is located on a quiet residential street just 2 blocks from the recently remodeled & expanded Bottenfield Elementary School & a few blocks from Morrissey Park. The house features a versatile layout with front living room as well as an open kitchen/dining/family room layout. The kitchen was fully remodeled in recent years with granite counters, maple cabinets & stainless steel appliances. Hardwood floors run through all rooms. In addition to the 1-car attached garage, there is an oversize detached garage in the backyard that offers extra vehicle or boat storage. It's wired for electric, offering workshop potential. The master bedroom has an en suite half bath, in addition to a shared hallway full bath. Home offers and HWA 13-month home warranty! Roof will be replaced this summer due to storm damage. See HD photo gallery and 3D virtual tour!
Property Specifics
| Single Family | |
| — | |
| — | |
| 1959 | |
| None | |
| — | |
| No | |
| 0.24 |
| Champaign | |
| Park Terrace | |
| 0 / Not Applicable | |
| None | |
| Public | |
| Public Sewer | |
| 10416602 | |
| 452023279006 |
Nearby Schools
| NAME: | DISTRICT: | DISTANCE: | |
|---|---|---|---|
|
Grade School
Unit 4 Of Choice |
4 | — | |
|
Middle School
Champaign/middle Call Unit 4 351 |
4 | Not in DB | |
|
High School
Central High School |
4 | Not in DB | |
Property History
| DATE: | EVENT: | PRICE: | SOURCE: |
|---|---|---|---|
| 4 May, 2012 | Sold | $138,000 | MRED MLS |
| 9 Feb, 2012 | Under contract | $139,900 | MRED MLS |
| 31 Jan, 2012 | Listed for sale | $0 | MRED MLS |
| 4 Nov, 2019 | Sold | $158,800 | MRED MLS |
| 17 Aug, 2019 | Under contract | $162,000 | MRED MLS |
| 13 Jun, 2019 | Listed for sale | $162,000 | MRED MLS |
Room Specifics
Total Bedrooms: 4
Bedrooms Above Ground: 4
Bedrooms Below Ground: 0
Dimensions: —
Floor Type: Hardwood
Dimensions: —
Floor Type: Hardwood
Dimensions: —
Floor Type: Hardwood
Full Bathrooms: 2
Bathroom Amenities: —
Bathroom in Basement: —
Rooms: No additional rooms
Basement Description: Crawl
Other Specifics
| 2 | |
| Concrete Perimeter | |
| Concrete | |
| Patio | |
| — | |
| 82 X 130 | |
| — | |
| Half | |
| Hardwood Floors, First Floor Bedroom, First Floor Full Bath | |
| Range, Microwave, Dishwasher, Refrigerator, Disposal, Stainless Steel Appliance(s), Range Hood | |
| Not in DB | |
| Street Paved | |
| — | |
| — | |
| Wood Burning |
Tax History
| Year | Property Taxes |
|---|---|
| 2012 | $2,793 |
| 2019 | $3,625 |
Contact Agent
Nearby Similar Homes
Contact Agent
Listing Provided By
RE/MAX REALTY ASSOCIATES-CHA











