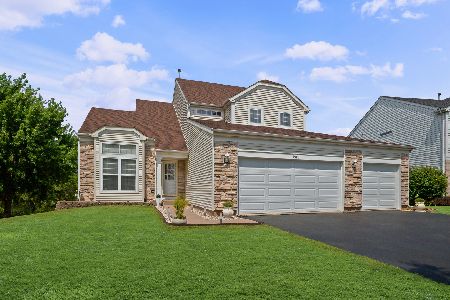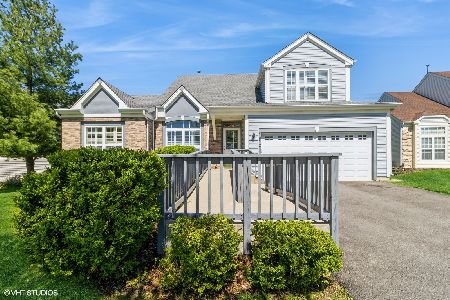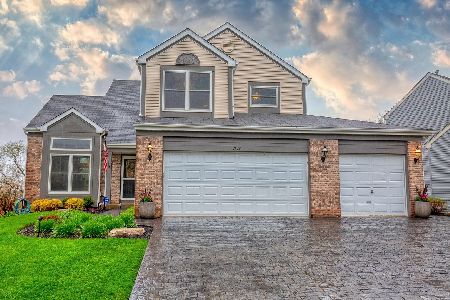1910 Prairie Path Lane, Carpentersville, Illinois 60110
$219,000
|
Sold
|
|
| Status: | Closed |
| Sqft: | 2,639 |
| Cost/Sqft: | $84 |
| Beds: | 3 |
| Baths: | 3 |
| Year Built: | 1996 |
| Property Taxes: | $7,550 |
| Days On Market: | 3971 |
| Lot Size: | 0,16 |
Description
Popular Gleneagle 3 BR easily converted to 4 BR by closing off master sitting room. Finished walk-out basement opens to 2 tiered decks & open space behind fenced yard. Open concept 2 story foyer/living room/dining room. Kitchen with center island & eating area. Family rm w/wood burning fireplace. Enjoy the view from the 3 season enclosed sun porch. 3 c garage! New furnace. New H2O heater by 4/10/15. 1st fl laundry
Property Specifics
| Single Family | |
| — | |
| Contemporary | |
| 1996 | |
| Full,Walkout | |
| OAKWOOD - C | |
| No | |
| 0.16 |
| Kane | |
| Gleneagle Farms | |
| 65 / Annual | |
| Other | |
| Public | |
| Public Sewer | |
| 08862374 | |
| 0318201003 |
Nearby Schools
| NAME: | DISTRICT: | DISTANCE: | |
|---|---|---|---|
|
Grade School
Sleepy Hollow Elementary School |
300 | — | |
|
Middle School
Dundee Middle School |
300 | Not in DB | |
|
High School
Hampshire High School |
300 | Not in DB | |
Property History
| DATE: | EVENT: | PRICE: | SOURCE: |
|---|---|---|---|
| 11 May, 2015 | Sold | $219,000 | MRED MLS |
| 30 Mar, 2015 | Under contract | $222,000 | MRED MLS |
| 13 Mar, 2015 | Listed for sale | $222,000 | MRED MLS |
| 26 Sep, 2025 | Sold | $440,000 | MRED MLS |
| 17 Aug, 2025 | Under contract | $415,000 | MRED MLS |
| 13 Aug, 2025 | Listed for sale | $415,000 | MRED MLS |
Room Specifics
Total Bedrooms: 3
Bedrooms Above Ground: 3
Bedrooms Below Ground: 0
Dimensions: —
Floor Type: Carpet
Dimensions: —
Floor Type: Carpet
Full Bathrooms: 3
Bathroom Amenities: Whirlpool,Separate Shower,Double Sink
Bathroom in Basement: 0
Rooms: Foyer,Media Room,Recreation Room,Sitting Room,Sun Room
Basement Description: Partially Finished
Other Specifics
| 3 | |
| Concrete Perimeter | |
| Asphalt | |
| Deck, Storms/Screens | |
| Fenced Yard | |
| 6970 SQ. FT | |
| Unfinished | |
| Full | |
| Vaulted/Cathedral Ceilings, First Floor Bedroom, First Floor Laundry | |
| Range, Microwave, Dishwasher, Refrigerator, Washer, Dryer, Disposal | |
| Not in DB | |
| — | |
| — | |
| — | |
| Wood Burning, Gas Starter |
Tax History
| Year | Property Taxes |
|---|---|
| 2015 | $7,550 |
| 2025 | $9,129 |
Contact Agent
Nearby Similar Homes
Nearby Sold Comparables
Contact Agent
Listing Provided By
Brokerocity Inc








