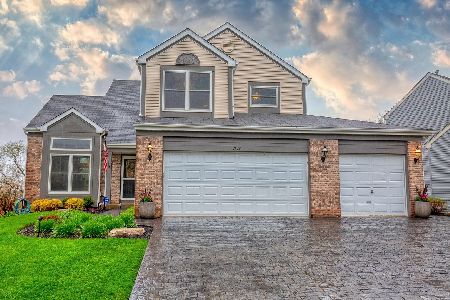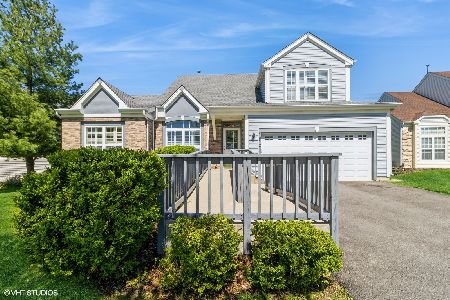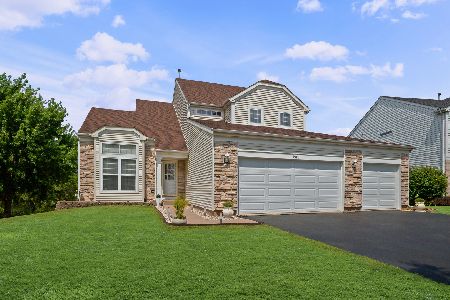1914 Prairie Path Lane, Carpentersville, Illinois 60110
$185,000
|
Sold
|
|
| Status: | Closed |
| Sqft: | 2,000 |
| Cost/Sqft: | $105 |
| Beds: | 5 |
| Baths: | 4 |
| Year Built: | 1996 |
| Property Taxes: | $8,051 |
| Days On Market: | 4073 |
| Lot Size: | 0,16 |
Description
Large Four Bedroom with full finished walk out basement, Great View off back deck to Nature Preserve, Hardwood Floors, Vaulted Ceilings, 5th Bedroom Below Grade, Huge Recreation Room for entertaining. Three and a Half Baths, plus a Three Car Garage.This a is a must see property! This Home is a Short Sale Allow extra time for lender response.
Property Specifics
| Single Family | |
| — | |
| Contemporary | |
| 1996 | |
| Full,Walkout | |
| — | |
| No | |
| 0.16 |
| Kane | |
| Gleneagle Farms | |
| 65 / Annual | |
| None | |
| Public | |
| Public Sewer | |
| 08794452 | |
| 0318201001 |
Nearby Schools
| NAME: | DISTRICT: | DISTANCE: | |
|---|---|---|---|
|
Grade School
Sleepy Hollow Elementary School |
300 | — | |
|
Middle School
Dundee Middle School |
300 | Not in DB | |
|
High School
Hampshire High School |
300 | Not in DB | |
Property History
| DATE: | EVENT: | PRICE: | SOURCE: |
|---|---|---|---|
| 19 Jun, 2015 | Sold | $185,000 | MRED MLS |
| 18 Dec, 2014 | Under contract | $210,000 | MRED MLS |
| 1 Dec, 2014 | Listed for sale | $210,000 | MRED MLS |
| 19 Jun, 2020 | Sold | $310,000 | MRED MLS |
| 3 May, 2020 | Under contract | $295,000 | MRED MLS |
| 30 Apr, 2020 | Listed for sale | $295,000 | MRED MLS |
Room Specifics
Total Bedrooms: 5
Bedrooms Above Ground: 5
Bedrooms Below Ground: 0
Dimensions: —
Floor Type: Carpet
Dimensions: —
Floor Type: Carpet
Dimensions: —
Floor Type: Carpet
Dimensions: —
Floor Type: —
Full Bathrooms: 4
Bathroom Amenities: Separate Shower,Double Sink,Soaking Tub
Bathroom in Basement: 1
Rooms: Bedroom 5,Eating Area,Recreation Room,Workshop
Basement Description: Finished
Other Specifics
| 3 | |
| Concrete Perimeter | |
| Asphalt | |
| Deck | |
| Nature Preserve Adjacent,Irregular Lot,Landscaped | |
| 0 | |
| Unfinished | |
| Full | |
| Vaulted/Cathedral Ceilings, Hardwood Floors, First Floor Laundry | |
| Range, Microwave, Dishwasher, Refrigerator, Washer, Dryer, Disposal | |
| Not in DB | |
| Sidewalks, Street Lights, Street Paved | |
| — | |
| — | |
| — |
Tax History
| Year | Property Taxes |
|---|---|
| 2015 | $8,051 |
| 2020 | $7,938 |
Contact Agent
Nearby Similar Homes
Nearby Sold Comparables
Contact Agent
Listing Provided By
RE/MAX Central








