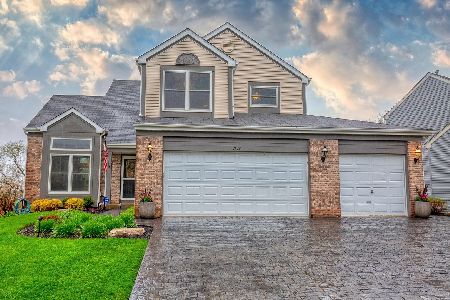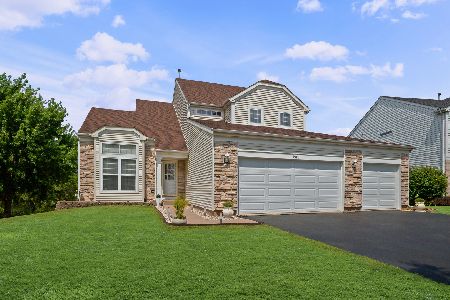1912 Prairie Path Lane, Carpentersville, Illinois 60110
$402,000
|
Sold
|
|
| Status: | Closed |
| Sqft: | 2,611 |
| Cost/Sqft: | $145 |
| Beds: | 4 |
| Baths: | 4 |
| Year Built: | 1996 |
| Property Taxes: | $7,586 |
| Days On Market: | 626 |
| Lot Size: | 0,16 |
Description
Multiple offers received. H&B due by noon on Sunday May 12th. Popular Homestead model with main level addition that offers a 1st floor bedroom & full bathroom with walk-in shower. Walking in you immediately notice the vaulted ceiling and all the natural light that greets you at the door. Front living room can be used as a flex space for whatever you may need it for. Eat-in kitchen with SS appl, pantry, center island and sliders to the 3 season room that you'll never want to leave because the views of the wetlands are just fantastic! Open to the kitchen is the cozy family room with brick fireplace and more windows of the back yard. Master bedroom upstairs is spacious with walk-in closets and private bath that features a soaking tub, walk-in shower & dual vanity sinks. Walk-out basement with a Rec room, laundry and storage area. The back storage room has an egress window and could easily be another bedroom or office. With the patio, the upper deck & the 3 season room, outdoor entertaining (or just relaxing) is easy in the fully fenced yard! Wheelchair accessible features including exterior ramp and main level bedroom & full bath amenities.
Property Specifics
| Single Family | |
| — | |
| — | |
| 1996 | |
| — | |
| HOMESTEAD | |
| No | |
| 0.16 |
| Kane | |
| Gleneagle Farms | |
| 70 / Annual | |
| — | |
| — | |
| — | |
| 12036013 | |
| 0318201002 |
Nearby Schools
| NAME: | DISTRICT: | DISTANCE: | |
|---|---|---|---|
|
Grade School
Sleepy Hollow Elementary School |
300 | — | |
|
Middle School
Dundee Middle School |
300 | Not in DB | |
|
High School
Hampshire High School |
300 | Not in DB | |
Property History
| DATE: | EVENT: | PRICE: | SOURCE: |
|---|---|---|---|
| 18 Jun, 2024 | Sold | $402,000 | MRED MLS |
| 12 May, 2024 | Under contract | $379,000 | MRED MLS |
| 9 May, 2024 | Listed for sale | $379,000 | MRED MLS |
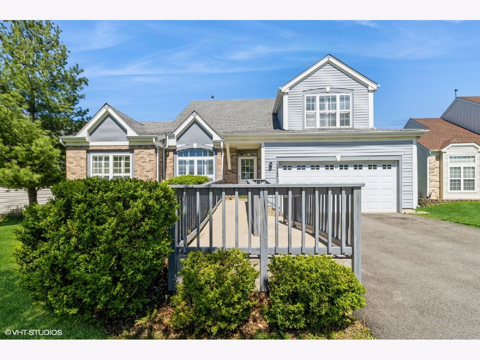
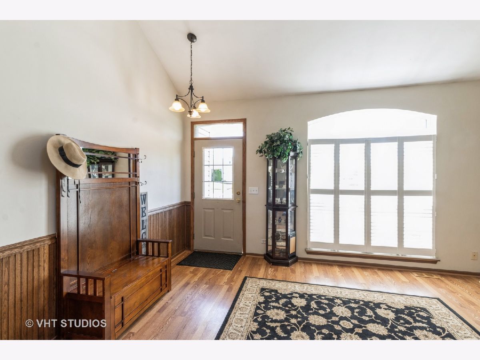
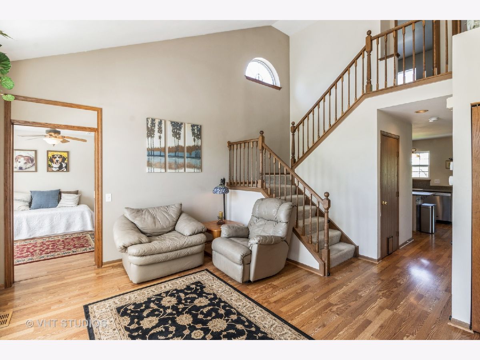
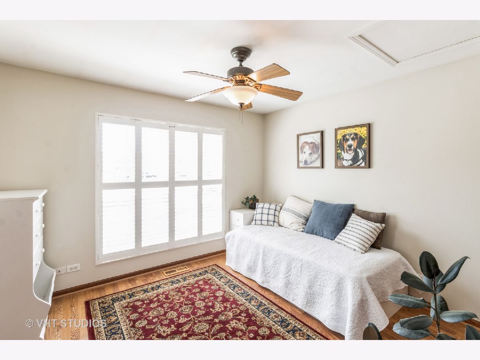
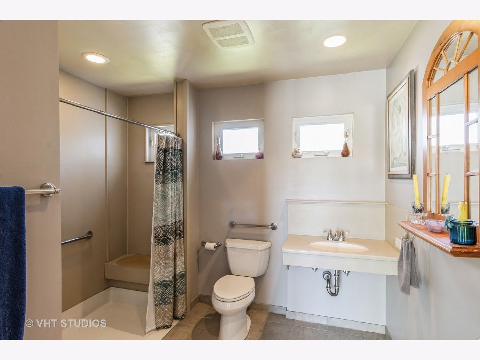
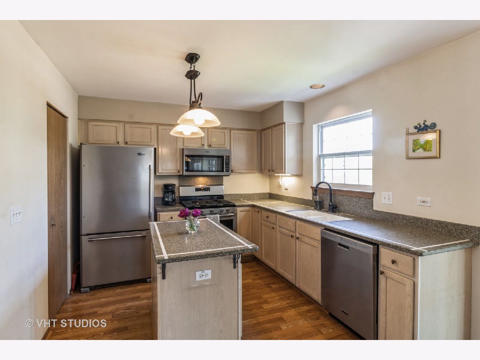
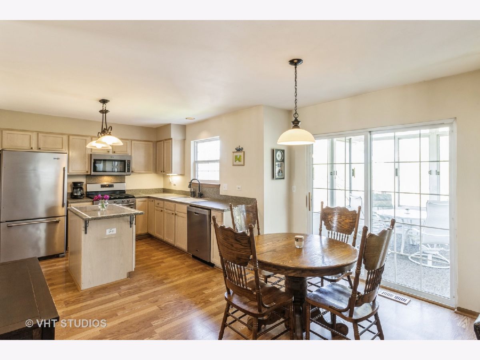
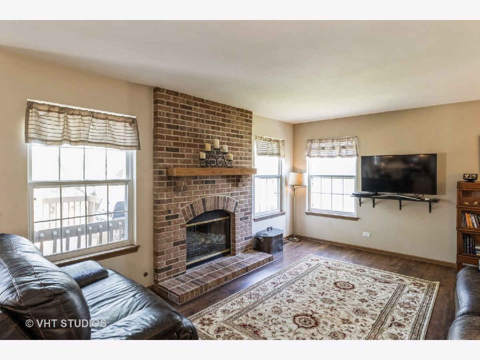
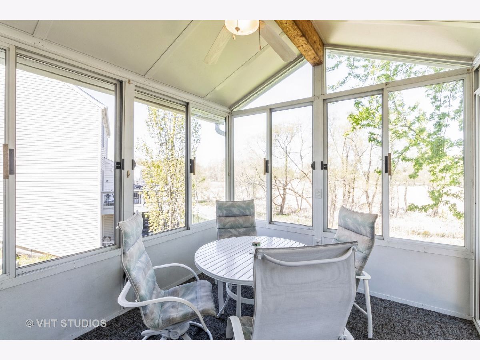
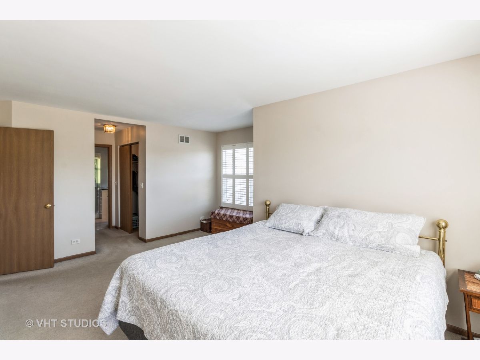
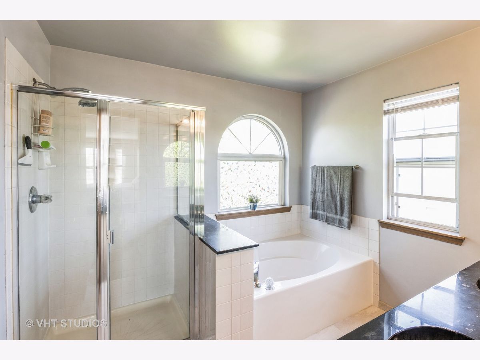
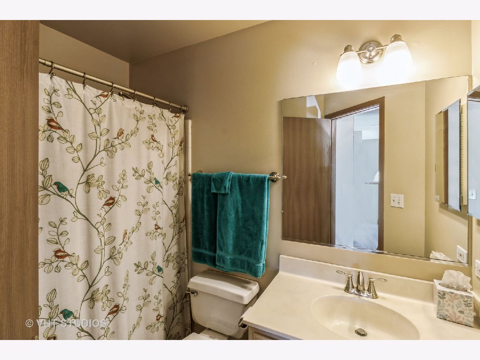
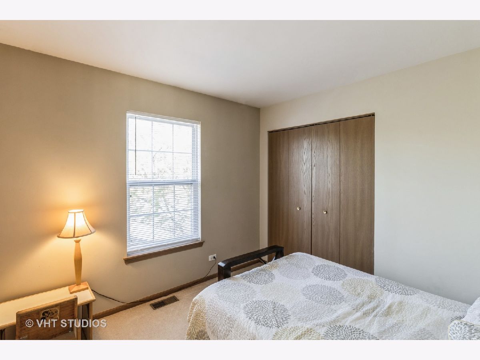
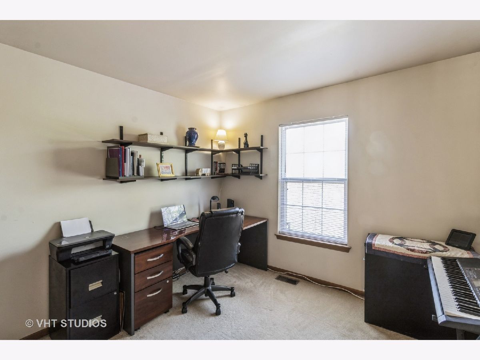
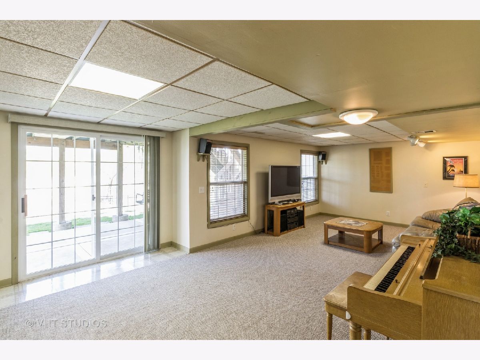
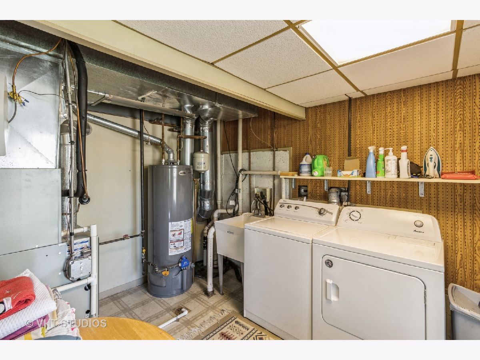
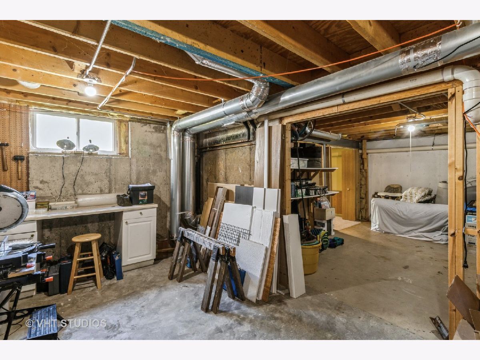
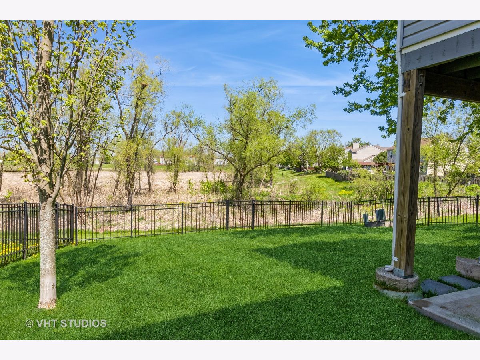
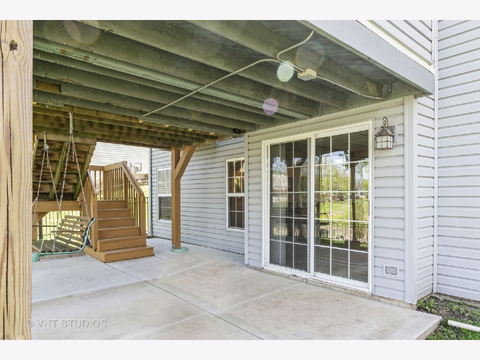
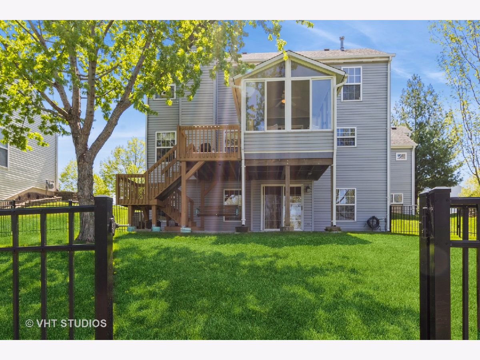
Room Specifics
Total Bedrooms: 4
Bedrooms Above Ground: 4
Bedrooms Below Ground: 0
Dimensions: —
Floor Type: —
Dimensions: —
Floor Type: —
Dimensions: —
Floor Type: —
Full Bathrooms: 4
Bathroom Amenities: Separate Shower,Double Sink,Soaking Tub
Bathroom in Basement: 0
Rooms: —
Basement Description: Partially Finished
Other Specifics
| 2 | |
| — | |
| Asphalt | |
| — | |
| — | |
| 6970 | |
| — | |
| — | |
| — | |
| — | |
| Not in DB | |
| — | |
| — | |
| — | |
| — |
Tax History
| Year | Property Taxes |
|---|---|
| 2024 | $7,586 |
Contact Agent
Nearby Similar Homes
Nearby Sold Comparables
Contact Agent
Listing Provided By
Baird & Warner Real Estate - Algonquin




