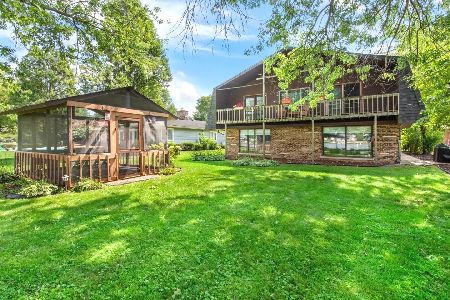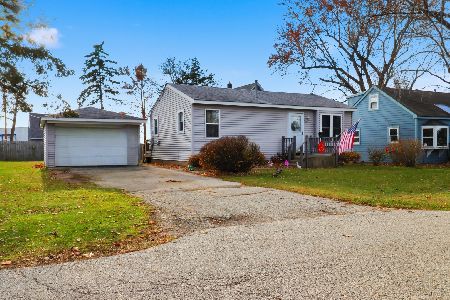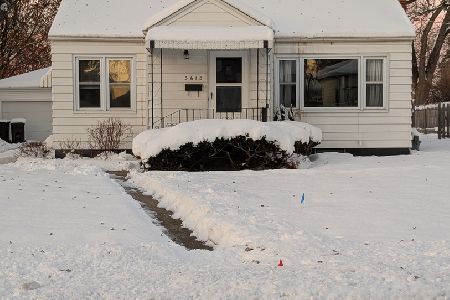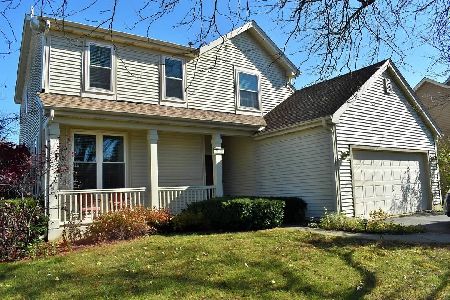3209 Chestnut Drive, Mchenry, Illinois 60050
$268,500
|
Sold
|
|
| Status: | Closed |
| Sqft: | 2,801 |
| Cost/Sqft: | $96 |
| Beds: | 3 |
| Baths: | 3 |
| Year Built: | 2000 |
| Property Taxes: | $6,465 |
| Days On Market: | 1928 |
| Lot Size: | 0,24 |
Description
Who's going to be the lucky buyer? 2-story home in sought after Oaks of McHenry neighborhood on a beautiful lot. Features include: BRAND NEW: ALL STAINLESS STEEL APPLIANCES, WASHER/DRYER, brand new CARPETING and Porcelain tile w/ wood Grain t/o main level. RECENTLY REPLACED - AIR CONDITIONER, WATER HEATER, FURNACE. Completely REDECORATED in today's colors and styles including new light fixtures. Just move right in. Master bedroom with 2 walk-in closets. FULL FINISHED BASEMENT has lots of storage too. GREAT LOCATION - Downtown McHenry just 3/4 miles away featuring the Riverwalk, restaurants, shops, and the Fox River! Two minutes to the Rte. 31 shopping corridor with Meijer, Walmart, and many additional stores and restaurants.
Property Specifics
| Single Family | |
| — | |
| — | |
| 2000 | |
| Full | |
| — | |
| No | |
| 0.24 |
| Mc Henry | |
| — | |
| — / Not Applicable | |
| None | |
| Public | |
| Public Sewer | |
| 10898127 | |
| 0926230010 |
Nearby Schools
| NAME: | DISTRICT: | DISTANCE: | |
|---|---|---|---|
|
Grade School
Hilltop Elementary School |
15 | — | |
|
Middle School
Mchenry Middle School |
15 | Not in DB | |
|
High School
Mchenry High School-west Campus |
156 | Not in DB | |
Property History
| DATE: | EVENT: | PRICE: | SOURCE: |
|---|---|---|---|
| 30 Nov, 2020 | Sold | $268,500 | MRED MLS |
| 12 Oct, 2020 | Under contract | $269,900 | MRED MLS |
| 8 Oct, 2020 | Listed for sale | $269,900 | MRED MLS |
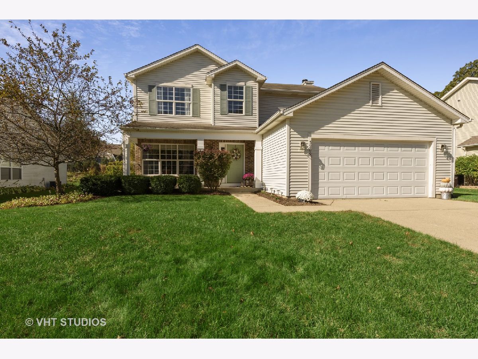
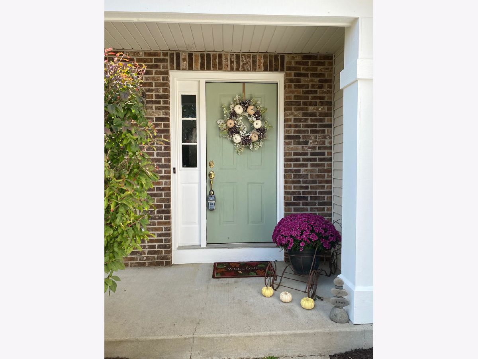
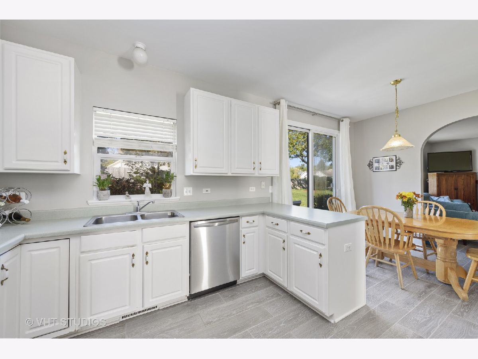
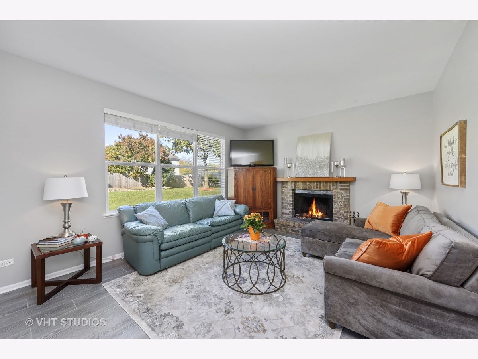
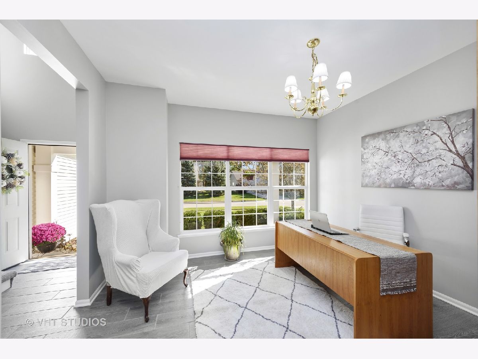
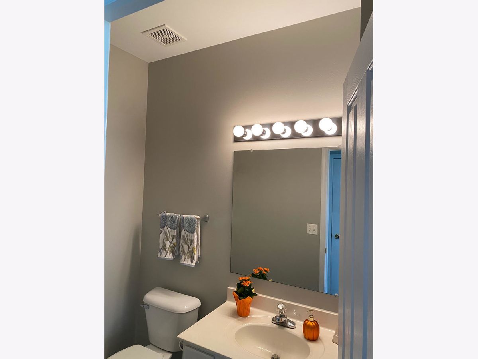
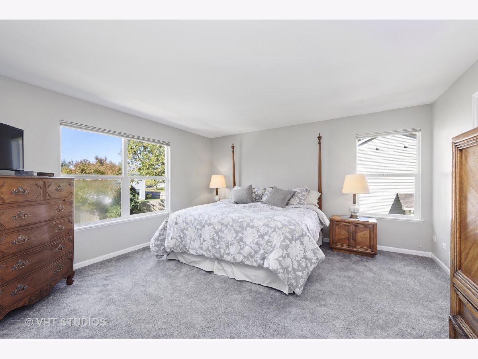
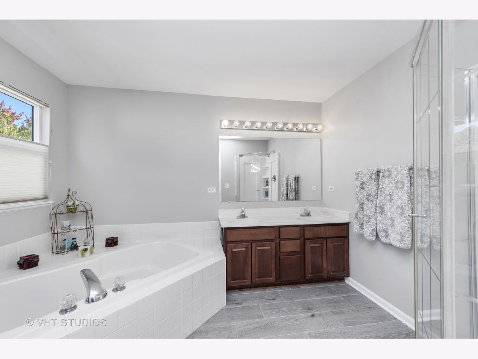
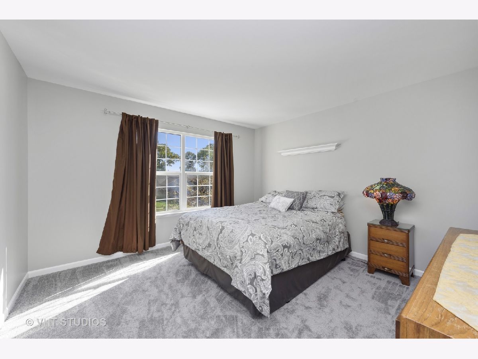
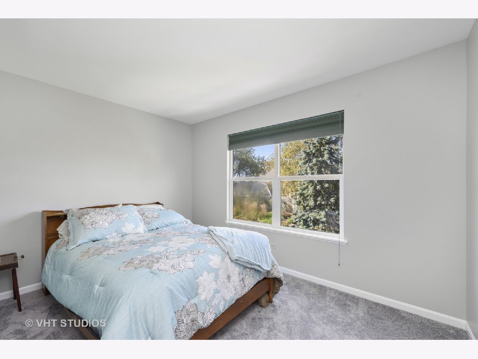
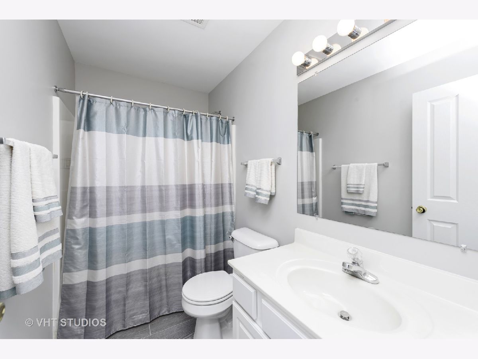
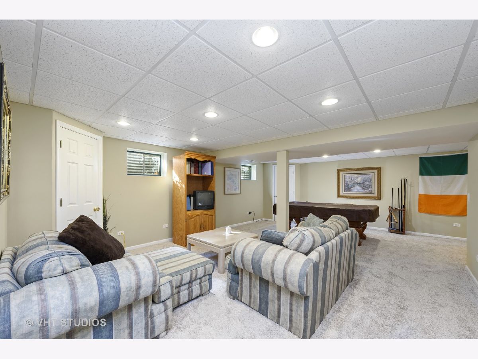
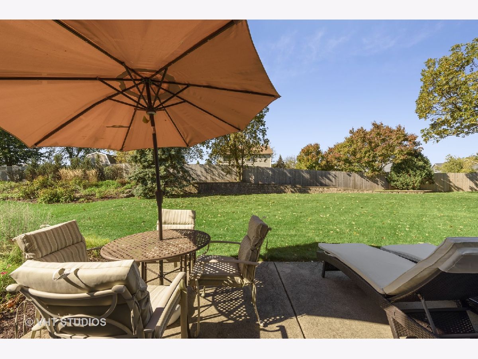
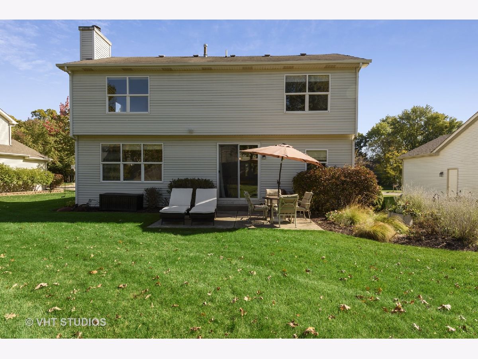
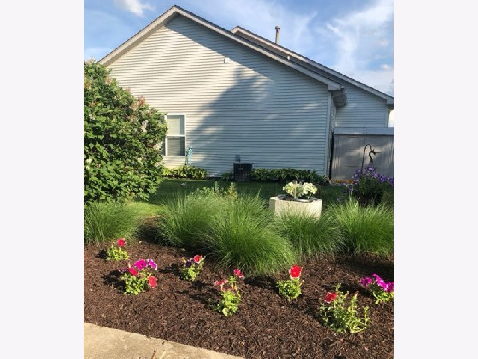
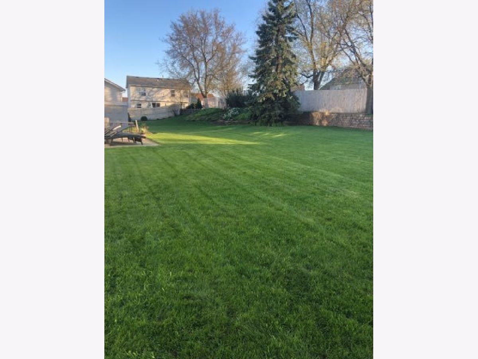
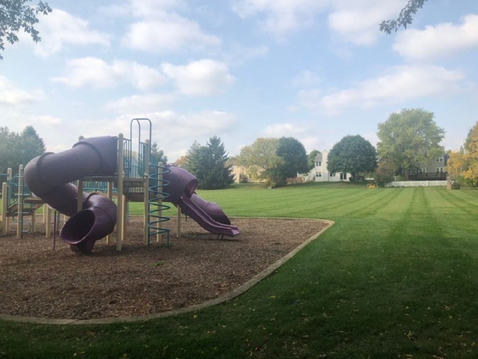
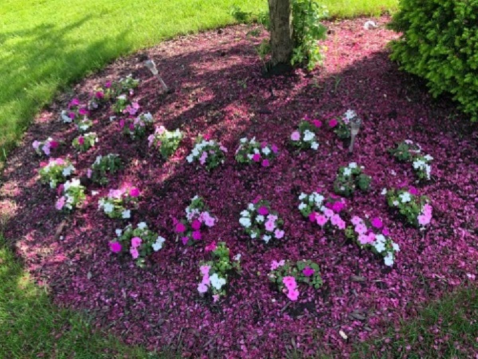
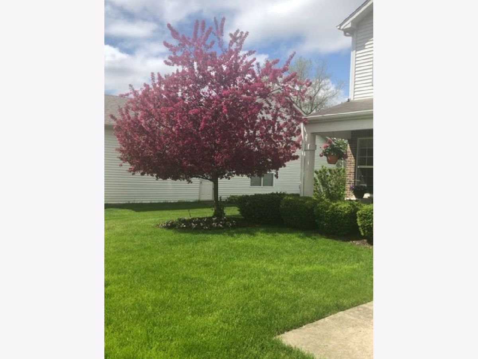
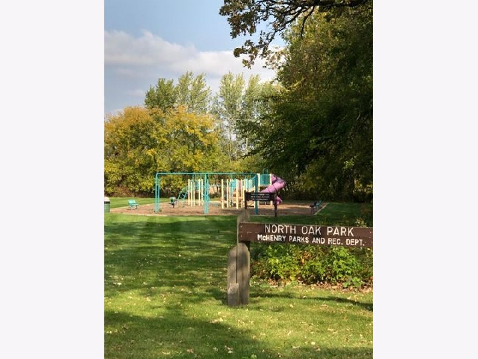
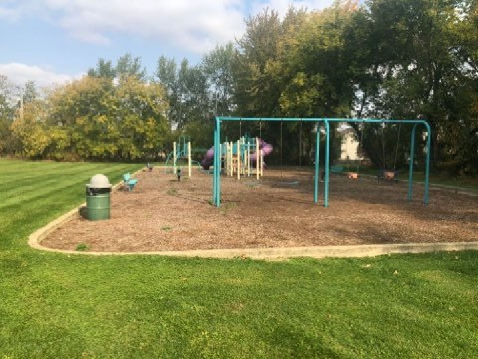
Room Specifics
Total Bedrooms: 3
Bedrooms Above Ground: 3
Bedrooms Below Ground: 0
Dimensions: —
Floor Type: Carpet
Dimensions: —
Floor Type: Carpet
Full Bathrooms: 3
Bathroom Amenities: Soaking Tub
Bathroom in Basement: 0
Rooms: Foyer,Eating Area
Basement Description: Finished
Other Specifics
| 2.5 | |
| — | |
| — | |
| — | |
| — | |
| 139 X 80 | |
| — | |
| Full | |
| First Floor Laundry, Walk-In Closet(s), Ceiling - 9 Foot, Separate Dining Room | |
| Range, Microwave, Dishwasher, Refrigerator, Washer, Dryer, Stainless Steel Appliance(s), Water Softener Rented | |
| Not in DB | |
| Curbs, Sidewalks, Street Lights, Street Paved | |
| — | |
| — | |
| — |
Tax History
| Year | Property Taxes |
|---|---|
| 2020 | $6,465 |
Contact Agent
Nearby Similar Homes
Nearby Sold Comparables
Contact Agent
Listing Provided By
Berkshire Hathaway HomeServices Starck Real Estate



