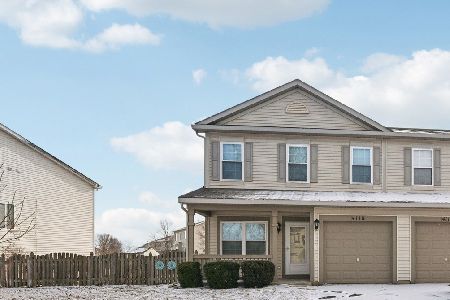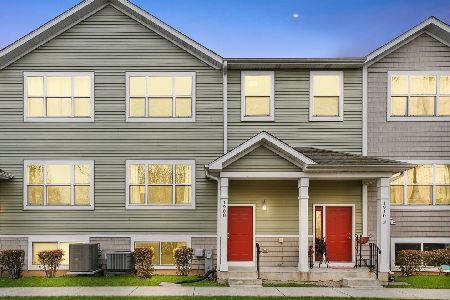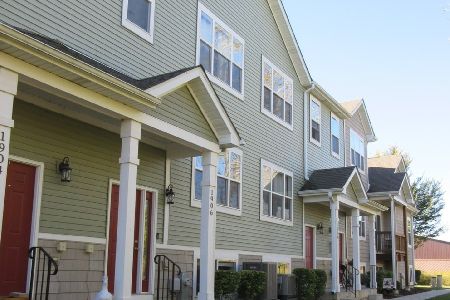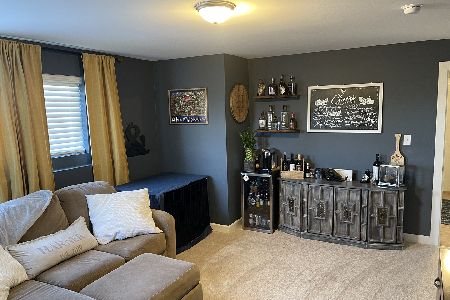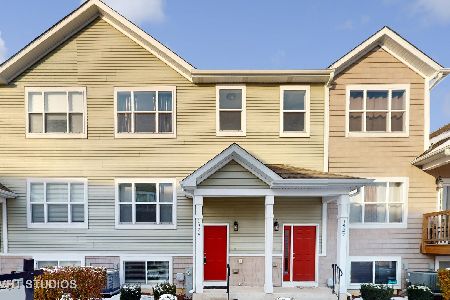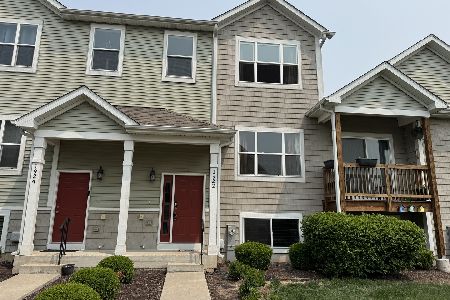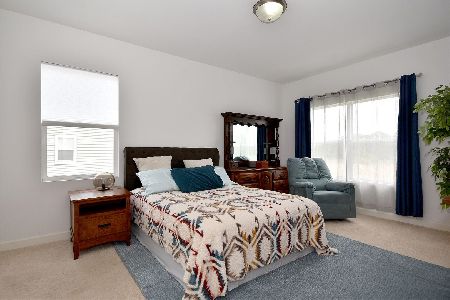1910 Rena Lane, Yorkville, Illinois 60560
$272,000
|
Sold
|
|
| Status: | Closed |
| Sqft: | 1,771 |
| Cost/Sqft: | $155 |
| Beds: | 4 |
| Baths: | 3 |
| Year Built: | 2019 |
| Property Taxes: | $5,195 |
| Days On Market: | 254 |
| Lot Size: | 0,00 |
Description
Welcome home to this fantastic "Cedar" model townhome in the desirable Yorkville school district! Featuring 4 bedrooms and 2 1/2 baths, this versatile layout offers flexibility-easily trade the 4th bedroom for a spacious home office or inviting family room. The kitchen is stunning, complete with granite countertops, modern mahogany cabinets featuring soft-close drawers and doors, a convenient island, and a roomy walk-in pantry. Entertain with ease in the large dining area, perfect for special occasions and gatherings. Relax in the primary bedroom, boasting dual closets and a private full bathroom. Enjoy the home's stylish luxury vinyl flooring, plush upgraded carpeting, and a delightful wooden balcony ideal for summer relaxation. Bonus heated two-car garage ensures comfort even in chilly winter months. Call for your private showing today!
Property Specifics
| Condos/Townhomes | |
| 2 | |
| — | |
| 2019 | |
| — | |
| CEDAR | |
| No | |
| — |
| Kendall | |
| Timber Glenn | |
| 255 / Monthly | |
| — | |
| — | |
| — | |
| 12367660 | |
| 0230117071 |
Nearby Schools
| NAME: | DISTRICT: | DISTANCE: | |
|---|---|---|---|
|
Grade School
Yorkville Grade School |
115 | — | |
|
Middle School
Yorkville Middle School |
115 | Not in DB | |
|
High School
Yorkville High School |
115 | Not in DB | |
|
Alternate Elementary School
Yorkville Intermediate School |
— | Not in DB | |
Property History
| DATE: | EVENT: | PRICE: | SOURCE: |
|---|---|---|---|
| 2 Aug, 2019 | Sold | $170,000 | MRED MLS |
| 17 Jun, 2019 | Under contract | $174,000 | MRED MLS |
| 19 May, 2019 | Listed for sale | $174,000 | MRED MLS |
| 23 Jun, 2025 | Sold | $272,000 | MRED MLS |
| 21 May, 2025 | Under contract | $274,900 | MRED MLS |
| 16 May, 2025 | Listed for sale | $274,900 | MRED MLS |
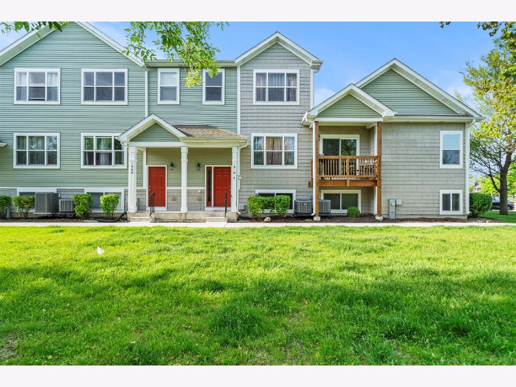
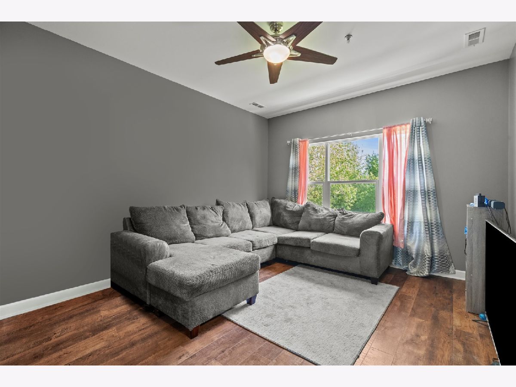
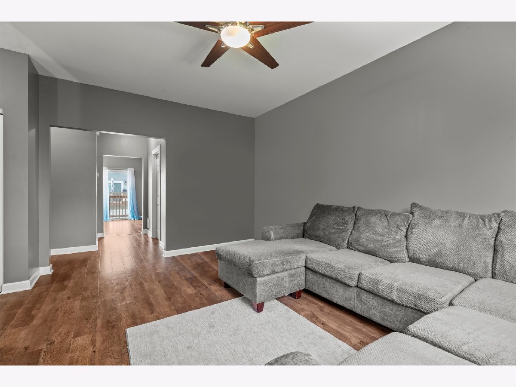
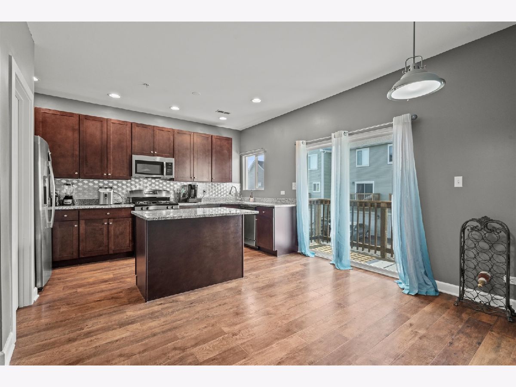
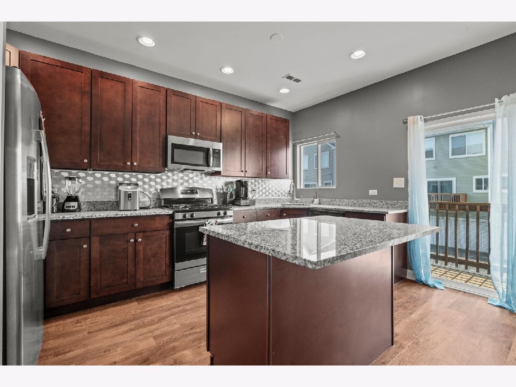
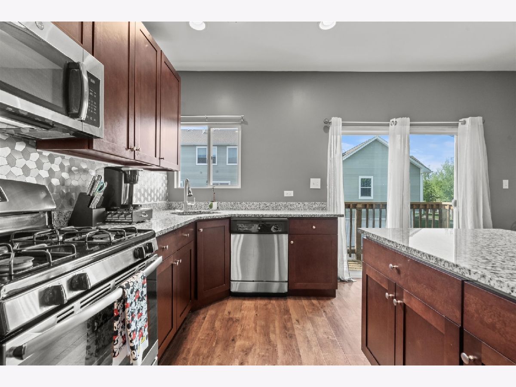
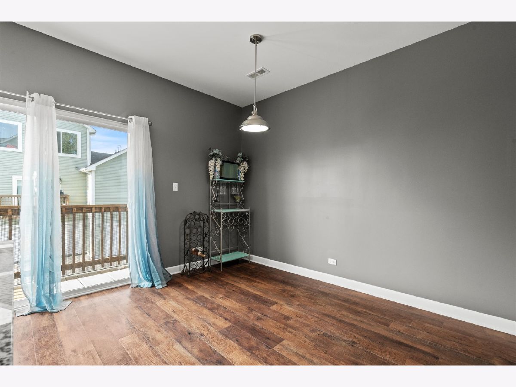
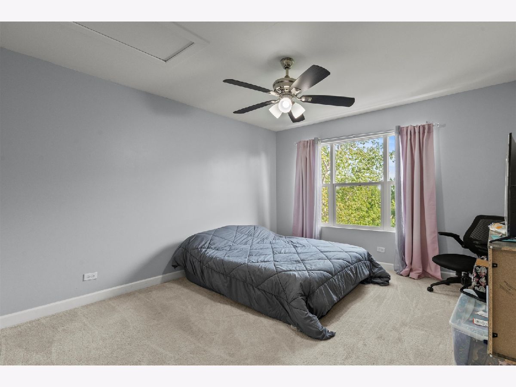
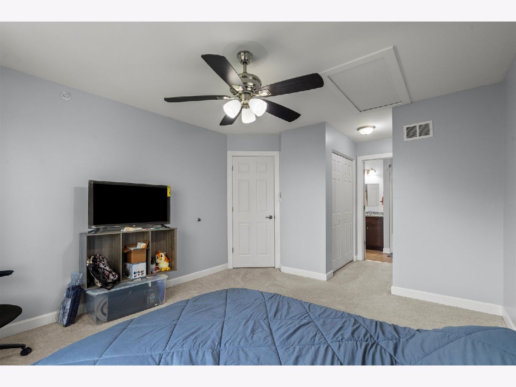
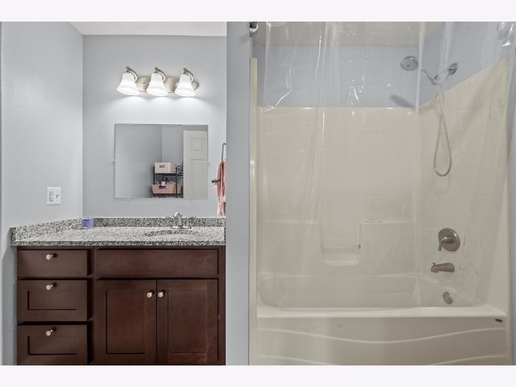
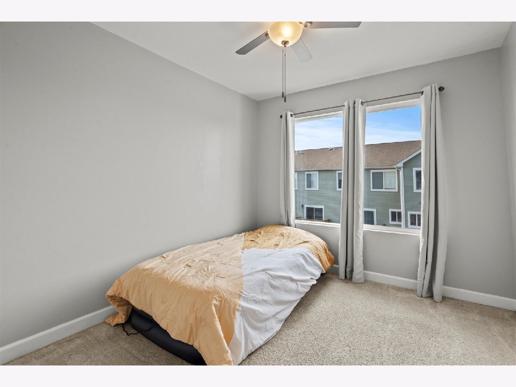
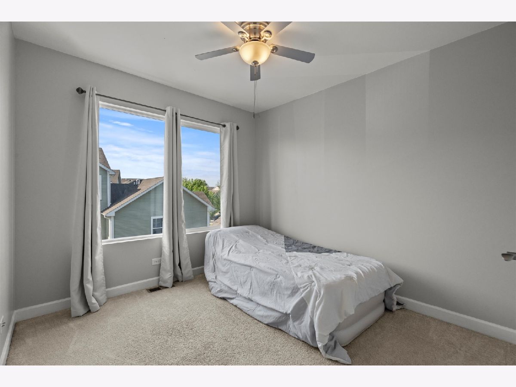
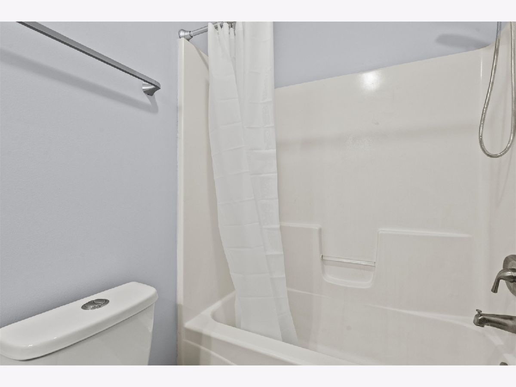
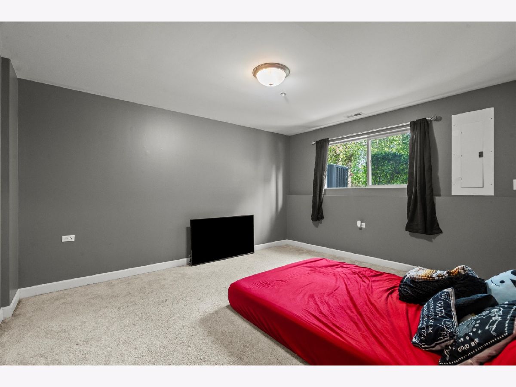
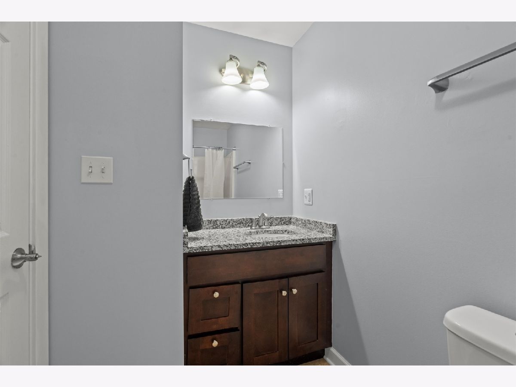
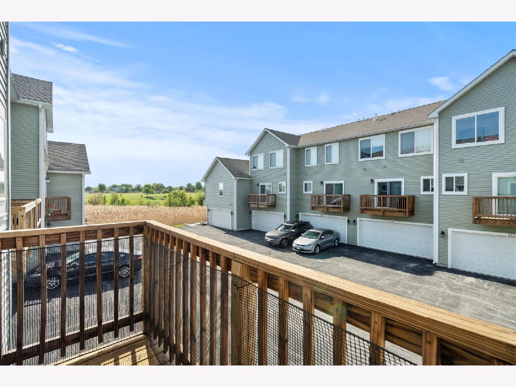
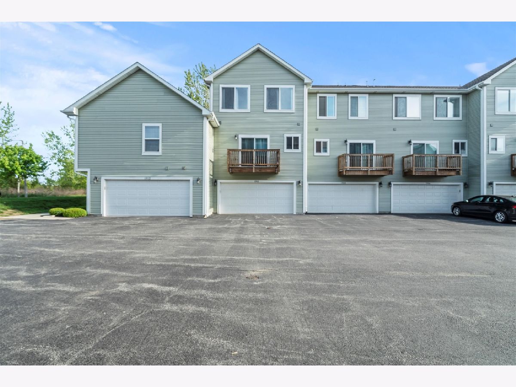
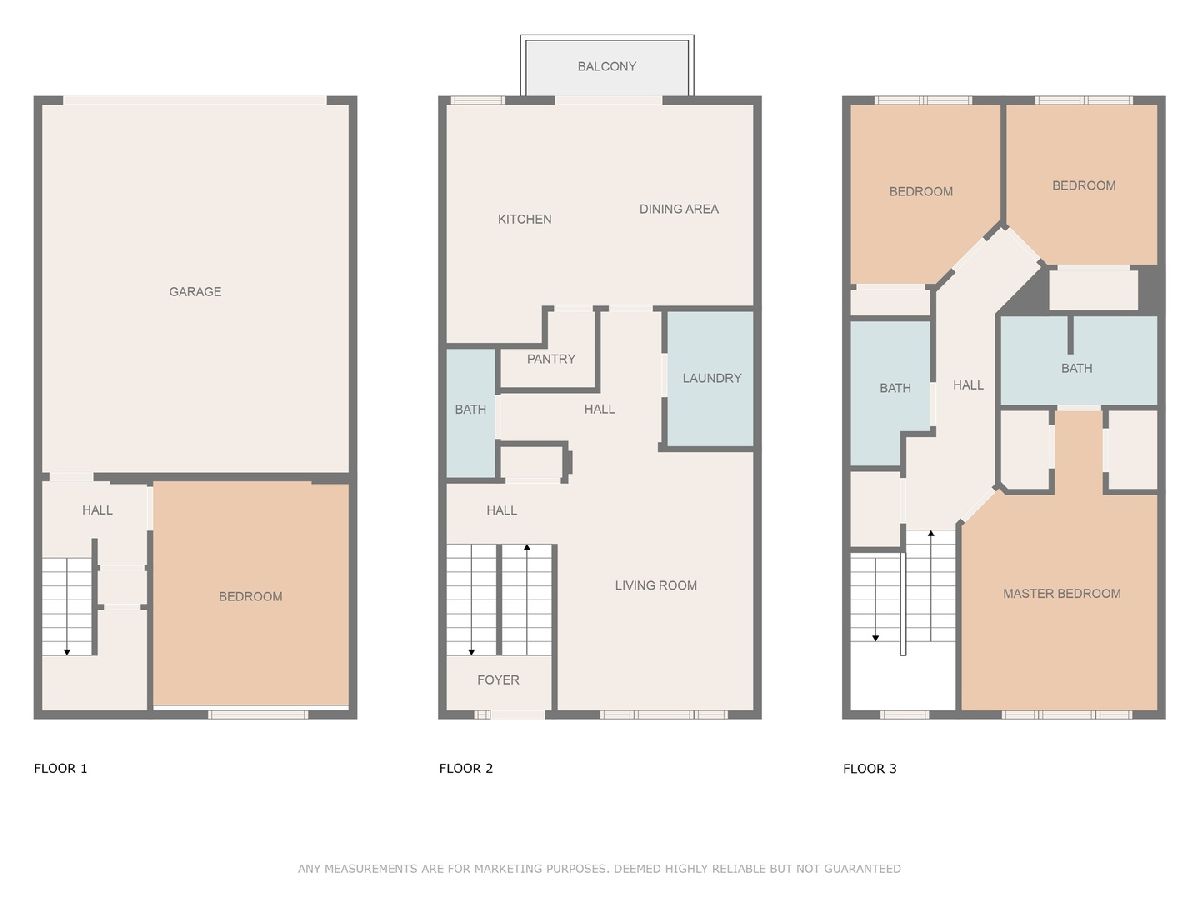
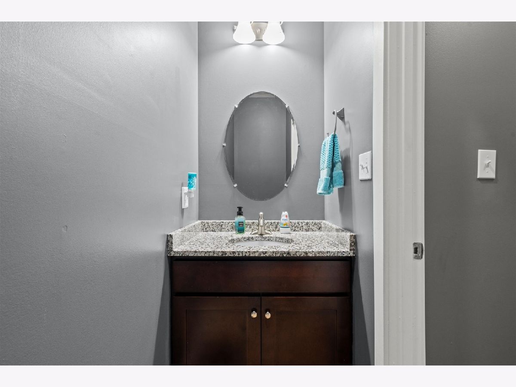
Room Specifics
Total Bedrooms: 4
Bedrooms Above Ground: 4
Bedrooms Below Ground: 0
Dimensions: —
Floor Type: —
Dimensions: —
Floor Type: —
Dimensions: —
Floor Type: —
Full Bathrooms: 3
Bathroom Amenities: —
Bathroom in Basement: 0
Rooms: —
Basement Description: —
Other Specifics
| 2 | |
| — | |
| — | |
| — | |
| — | |
| 20 X 83 | |
| — | |
| — | |
| — | |
| — | |
| Not in DB | |
| — | |
| — | |
| — | |
| — |
Tax History
| Year | Property Taxes |
|---|---|
| 2019 | $4 |
| 2025 | $5,195 |
Contact Agent
Nearby Similar Homes
Nearby Sold Comparables
Contact Agent
Listing Provided By
Re/Max Ultimate Professionals

