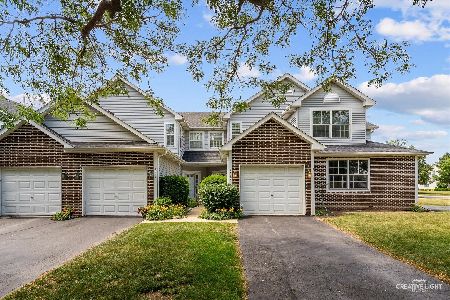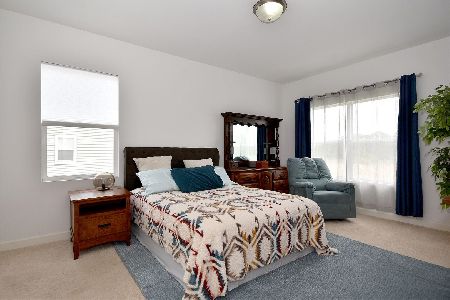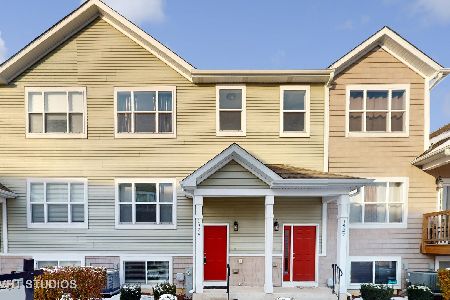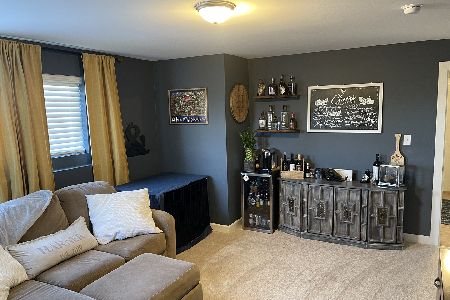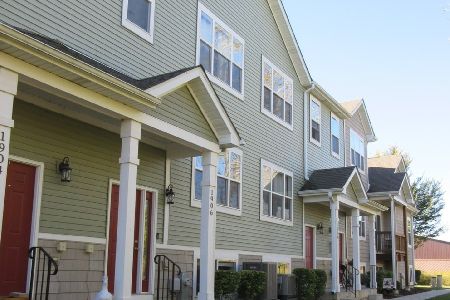1922 Rena Lane, Yorkville, Illinois 60560
$273,000
|
Sold
|
|
| Status: | Closed |
| Sqft: | 1,771 |
| Cost/Sqft: | $155 |
| Beds: | 3 |
| Baths: | 3 |
| Year Built: | 2019 |
| Property Taxes: | $5,196 |
| Days On Market: | 238 |
| Lot Size: | 0,00 |
Description
Welcome to Your Dream Home in Timber Glenn! This beautiful Cedar model townhome is ready and waiting for you! Featuring 3 spacious bedrooms and 2.5 baths, this home is designed with comfort and style in mind. Step into the stunning kitchen, complete with espresso 42" soft-close cabinets and drawers, luna pearl granite countertops, and a lovely island perfect for entertaining. Enjoy ample seating, a walk-in pantry, and great finishes throughout. Upstairs, the primary suite includes a private bath with his-and-her closets. A convenient linen closet and two additional bedrooms complete the second level. The finished basement, filled with natural light, offers the perfect space to relax or entertain. Additional perks include a heated, painted garage, ideal for all seasons. Located close to shopping and conveniences, this home truly has it all. Don't wait-schedule your showing today!
Property Specifics
| Condos/Townhomes | |
| 2 | |
| — | |
| 2019 | |
| — | |
| CEDAR | |
| No | |
| — |
| Kendall | |
| Timber Glenn | |
| 255 / Monthly | |
| — | |
| — | |
| — | |
| 12377190 | |
| 0230117082 |
Nearby Schools
| NAME: | DISTRICT: | DISTANCE: | |
|---|---|---|---|
|
Grade School
Yorkville Grade School |
115 | — | |
|
Middle School
Yorkville Middle School |
115 | Not in DB | |
|
High School
Yorkville High School |
115 | Not in DB | |
|
Alternate Elementary School
Yorkville Intermediate School |
— | Not in DB | |
Property History
| DATE: | EVENT: | PRICE: | SOURCE: |
|---|---|---|---|
| 13 Sep, 2019 | Sold | $174,000 | MRED MLS |
| 25 Jul, 2019 | Under contract | $174,000 | MRED MLS |
| 22 Jul, 2019 | Listed for sale | $174,000 | MRED MLS |
| 29 Jul, 2025 | Sold | $273,000 | MRED MLS |
| 19 Jun, 2025 | Under contract | $274,900 | MRED MLS |
| 2 Jun, 2025 | Listed for sale | $274,900 | MRED MLS |
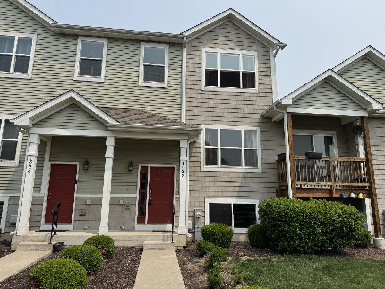
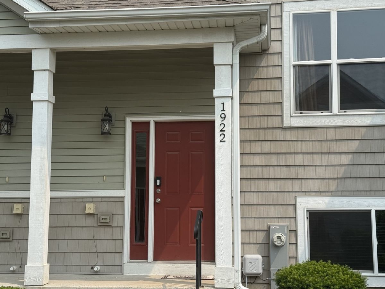
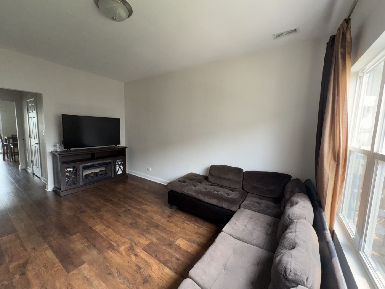
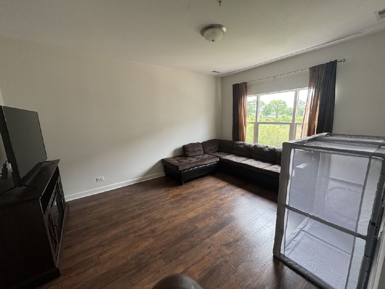
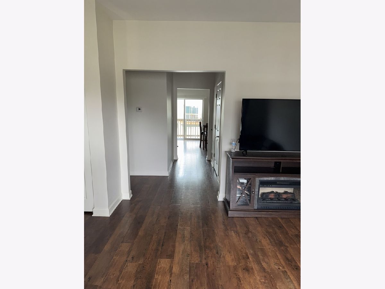
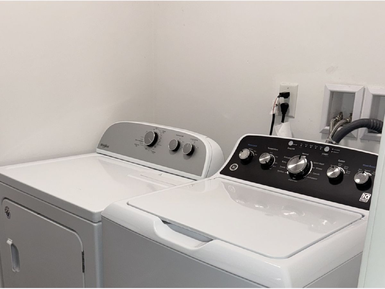
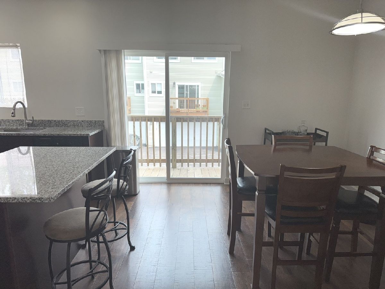
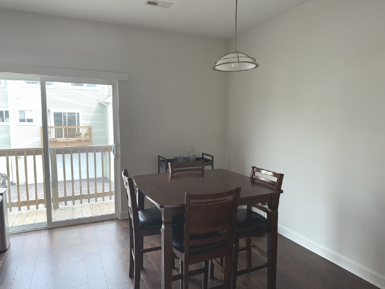
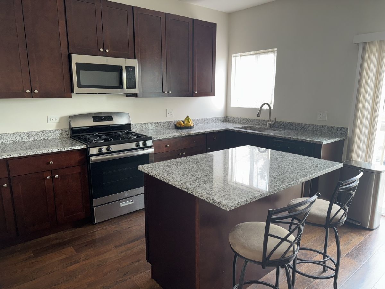
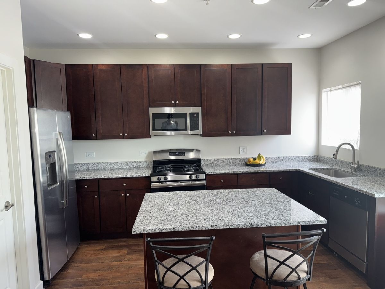
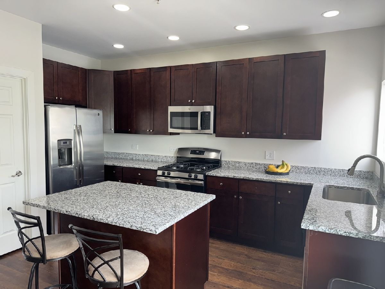
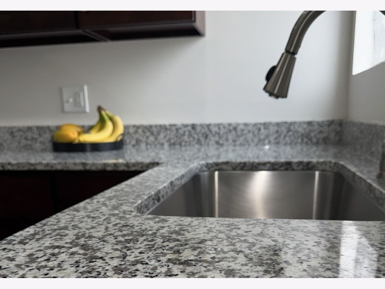
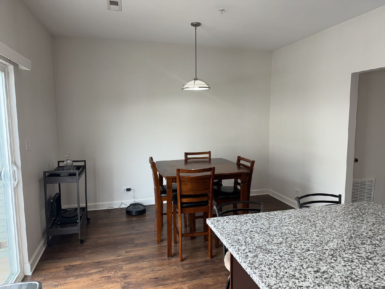
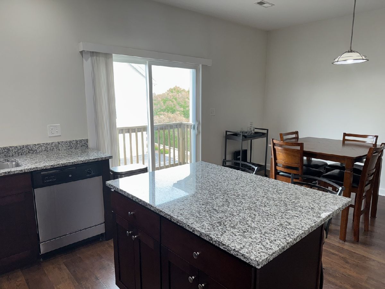
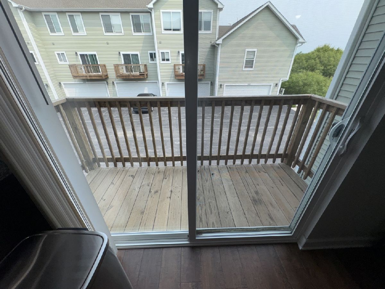
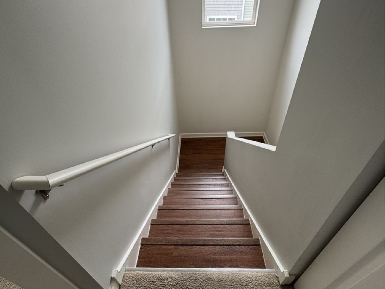
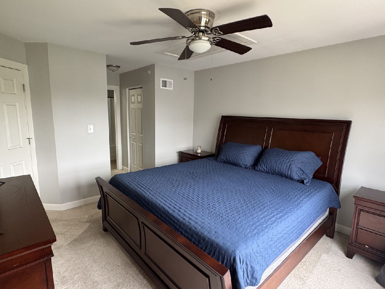
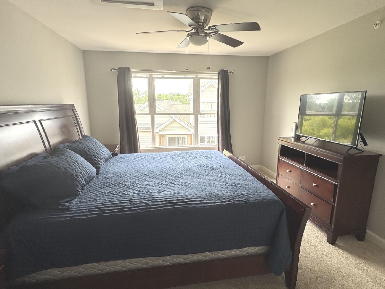
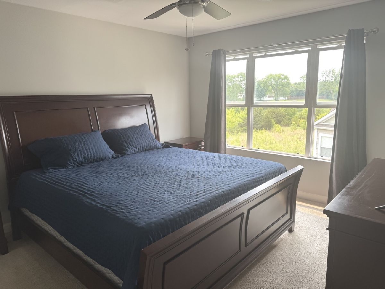
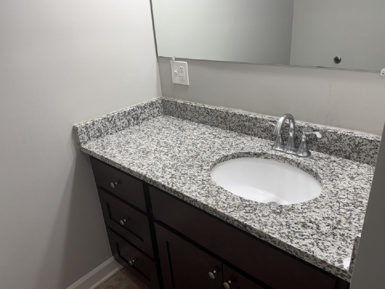
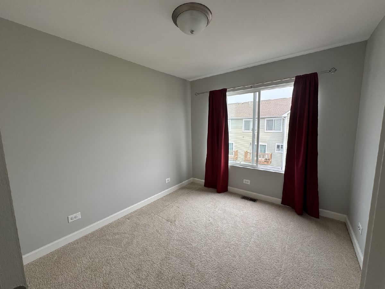
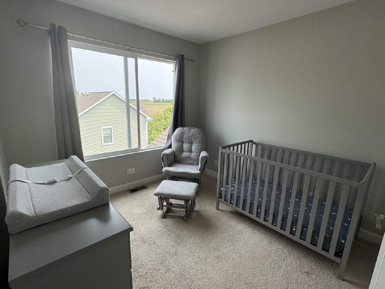
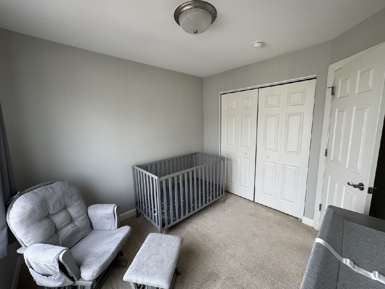
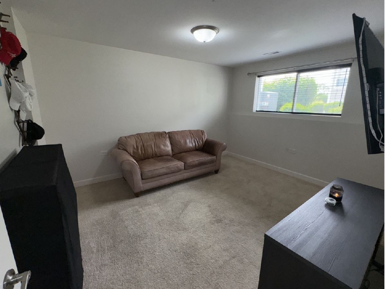
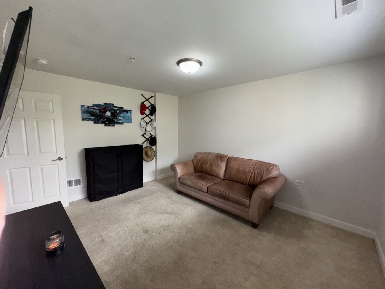
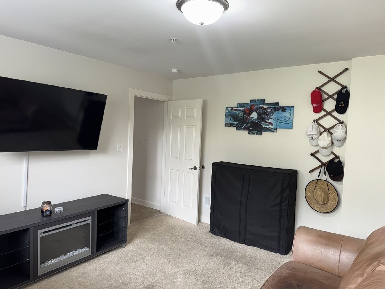
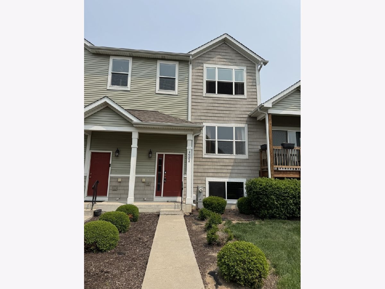
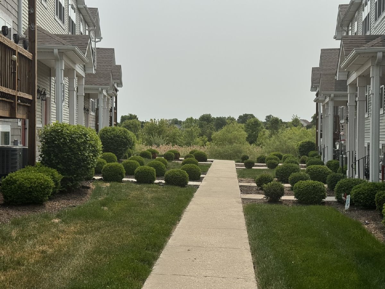
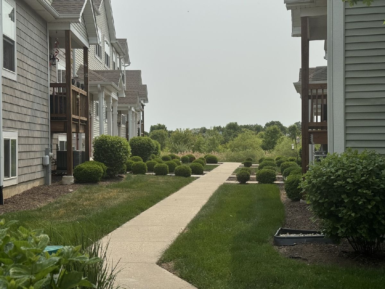
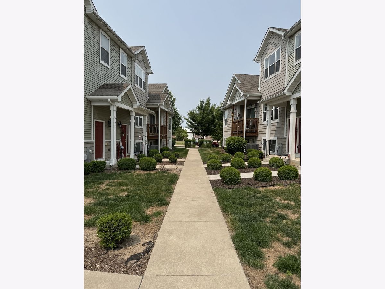
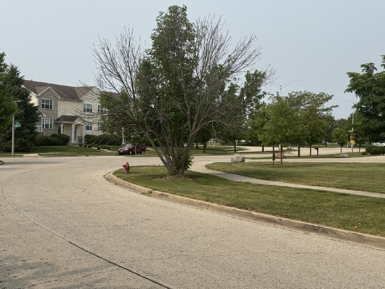
Room Specifics
Total Bedrooms: 3
Bedrooms Above Ground: 3
Bedrooms Below Ground: 0
Dimensions: —
Floor Type: —
Dimensions: —
Floor Type: —
Full Bathrooms: 3
Bathroom Amenities: —
Bathroom in Basement: 0
Rooms: —
Basement Description: —
Other Specifics
| 2 | |
| — | |
| — | |
| — | |
| — | |
| 20X80 | |
| — | |
| — | |
| — | |
| — | |
| Not in DB | |
| — | |
| — | |
| — | |
| — |
Tax History
| Year | Property Taxes |
|---|---|
| 2019 | $4 |
| 2025 | $5,196 |
Contact Agent
Nearby Similar Homes
Nearby Sold Comparables
Contact Agent
Listing Provided By
Alliance Associates Realtors, Inc.

