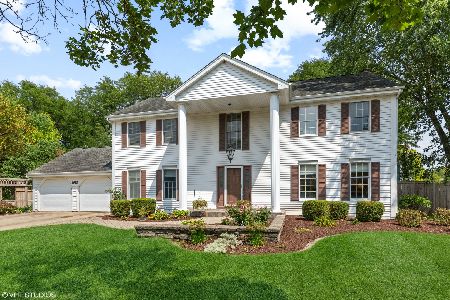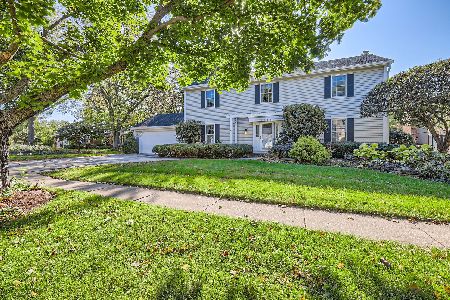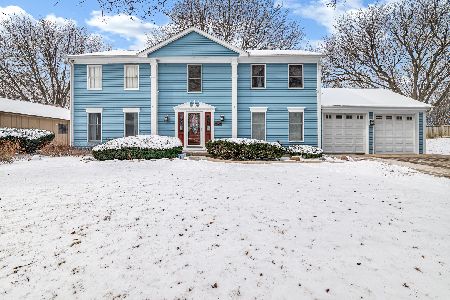1910 Salem Road, Elgin, Illinois 60123
$290,000
|
Sold
|
|
| Status: | Closed |
| Sqft: | 3,329 |
| Cost/Sqft: | $90 |
| Beds: | 4 |
| Baths: | 5 |
| Year Built: | 1986 |
| Property Taxes: | $10,122 |
| Days On Market: | 2749 |
| Lot Size: | 0,25 |
Description
You will love this very spacious Colonial in Williamsburg Commons. Located in a quiet culdesac, this home, with its expansive open floor plan, is an entertainer's dream. Enter the front door into the spacious foyer. The large eat-in kitchen, offering ample counter and cabinet space, opens to the cozy family room with brick fireplace surrounded by built-in cabinetry. Crown molding and hardwood floors accent the formal living and dining rooms. Step out into the sun room or onto the deck and enjoy the beautifully landscaped backyard. The finished basement is the perfect hang-out spot for the kids. All bedrooms have walk-in closets. Large master bedroom boasts hardwood floor and master bath with separate shower, tub and walk-in closet with built-ins. Home needs some updating, but is well cared for and move-in ready, allowing you to update over time. Don't miss your opportunity to own this lovely home, priced to sell! Minutes from stores, restaurants, train, interstate and hospital
Property Specifics
| Single Family | |
| — | |
| Colonial | |
| 1986 | |
| Full | |
| CUSTOM | |
| No | |
| 0.25 |
| Kane | |
| Williamsburg Commons | |
| 0 / Not Applicable | |
| None | |
| Public | |
| Public Sewer | |
| 10023181 | |
| 0616276021 |
Nearby Schools
| NAME: | DISTRICT: | DISTANCE: | |
|---|---|---|---|
|
Grade School
Hillcrest Elementary School |
46 | — | |
|
Middle School
Kimball Middle School |
46 | Not in DB | |
|
High School
Larkin High School |
46 | Not in DB | |
Property History
| DATE: | EVENT: | PRICE: | SOURCE: |
|---|---|---|---|
| 28 Sep, 2018 | Sold | $290,000 | MRED MLS |
| 14 Aug, 2018 | Under contract | $299,900 | MRED MLS |
| 18 Jul, 2018 | Listed for sale | $299,900 | MRED MLS |
| 20 Oct, 2021 | Sold | $392,500 | MRED MLS |
| 20 Oct, 2021 | Under contract | $399,900 | MRED MLS |
| 30 Aug, 2021 | Listed for sale | $399,900 | MRED MLS |
Room Specifics
Total Bedrooms: 4
Bedrooms Above Ground: 4
Bedrooms Below Ground: 0
Dimensions: —
Floor Type: Carpet
Dimensions: —
Floor Type: Carpet
Dimensions: —
Floor Type: Carpet
Full Bathrooms: 5
Bathroom Amenities: Whirlpool,Separate Shower,Steam Shower,Double Sink
Bathroom in Basement: 0
Rooms: Eating Area,Office,Recreation Room,Foyer,Sun Room
Basement Description: Finished
Other Specifics
| 2 | |
| Concrete Perimeter | |
| Concrete | |
| Deck, Storms/Screens | |
| Cul-De-Sac,Irregular Lot,Landscaped | |
| 91X103X115X146 | |
| Unfinished | |
| Full | |
| Skylight(s), Hardwood Floors, First Floor Laundry | |
| Microwave, Dishwasher, Refrigerator, Washer, Dryer, Disposal, Cooktop, Built-In Oven | |
| Not in DB | |
| Sidewalks, Street Lights, Street Paved | |
| — | |
| — | |
| Wood Burning, Attached Fireplace Doors/Screen |
Tax History
| Year | Property Taxes |
|---|---|
| 2018 | $10,122 |
| 2021 | $8,994 |
Contact Agent
Nearby Similar Homes
Nearby Sold Comparables
Contact Agent
Listing Provided By
Coldwell Banker The Real Estate Group









