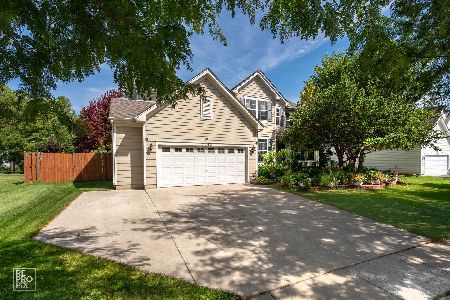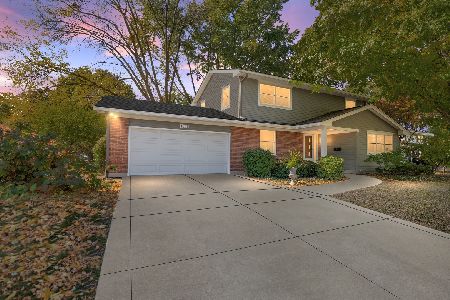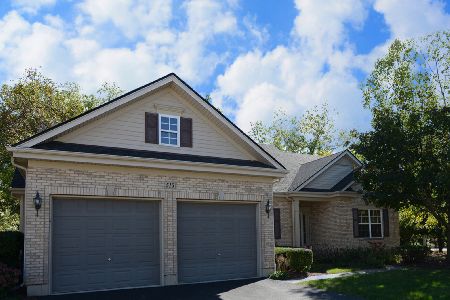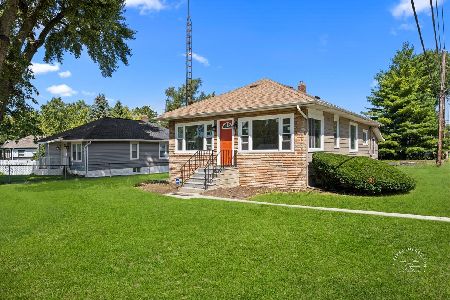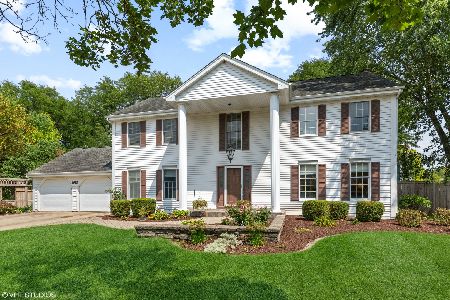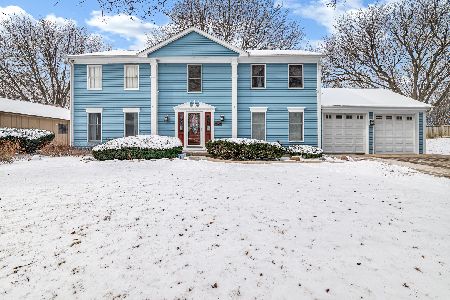1925 Jamestown Lane, Elgin, Illinois 60123
$460,000
|
Sold
|
|
| Status: | Closed |
| Sqft: | 2,667 |
| Cost/Sqft: | $172 |
| Beds: | 4 |
| Baths: | 3 |
| Year Built: | 1981 |
| Property Taxes: | $7,916 |
| Days On Market: | 387 |
| Lot Size: | 0,00 |
Description
ENERGY-EFFICIENT Williamsburg Home featuring captivating 2-story sunroom addition w/loft & beautifully updated kitchen! Newer Anderson windows and exterior doors throughout! Windows feature low e glass w/argon gas. Beamed & vaulted ceiling in sunroom w/Velux skylites & 220V electric for future spa! Loft overlooking sunroom has large cedar closet & can function as 4th bedroom, w/spiral stairway to 1st floor. Brazilian granite counters & backsplash in kitchen w/quality oak raised panel cabinets & indirect dimmable lights! Grohe faucets & Elkay sinks. Lazy Susan & convenient rollout drawers in base cabinets! Family room features brick, gas-log fireplace w/built-in bookcases flanking each side, and porcelain tile floor! Built-in bookshelves in living room too! Rich oak flooring in dining room, 2nd & 3rd bedrooms! Convenient laundry chute from vaulted primary BR suite to 1st flr laundry room, which features a Bosch washer & dryer & spacious closet pantry! Finished portion of basement has walk-in storage closet plus mirrored fitness room w/ballet/stretch barre + adjacent sauna & shower! There's also a great storage/workshop & darkroom in the unfinished area. Dual furnaces and central air conditioners to handle both the original living space and sunroom addition. 200 amp electric. Professionally designed & landscaped garden, including many perennials! If you're looking for a quality home with enduring value, you'll definitely find it here!
Property Specifics
| Single Family | |
| — | |
| — | |
| 1981 | |
| — | |
| — | |
| No | |
| — |
| Kane | |
| Williamsburg Commons | |
| — / Not Applicable | |
| — | |
| — | |
| — | |
| 12181155 | |
| 0616276017 |
Nearby Schools
| NAME: | DISTRICT: | DISTANCE: | |
|---|---|---|---|
|
Grade School
Hillcrest Elementary School |
46 | — | |
|
Middle School
Kimball Middle School |
46 | Not in DB | |
|
High School
Larkin High School |
46 | Not in DB | |
Property History
| DATE: | EVENT: | PRICE: | SOURCE: |
|---|---|---|---|
| 30 Jan, 2025 | Sold | $460,000 | MRED MLS |
| 3 Jan, 2025 | Under contract | $459,900 | MRED MLS |
| 8 Oct, 2024 | Listed for sale | $459,900 | MRED MLS |
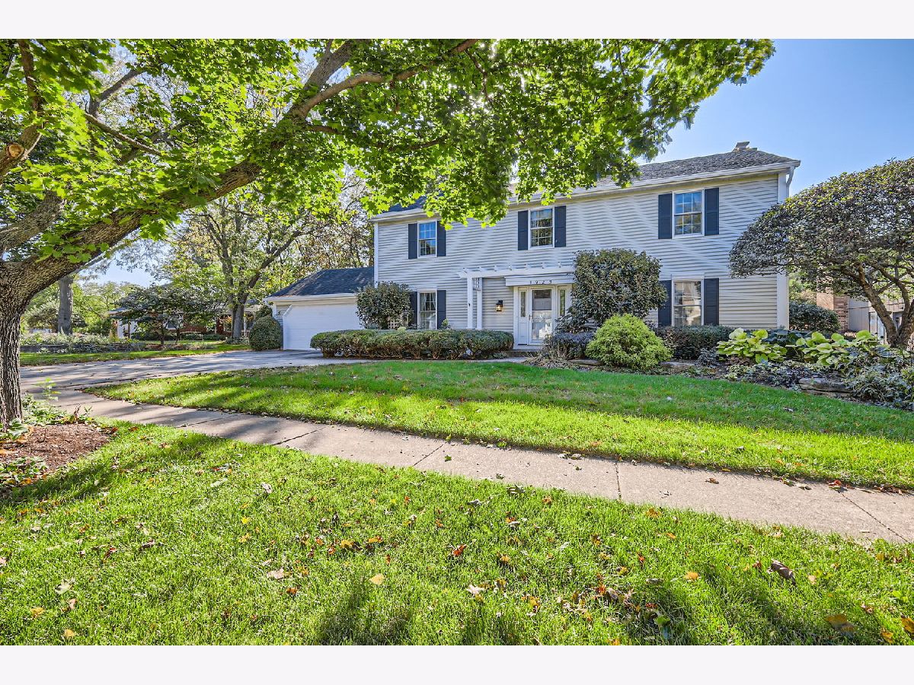
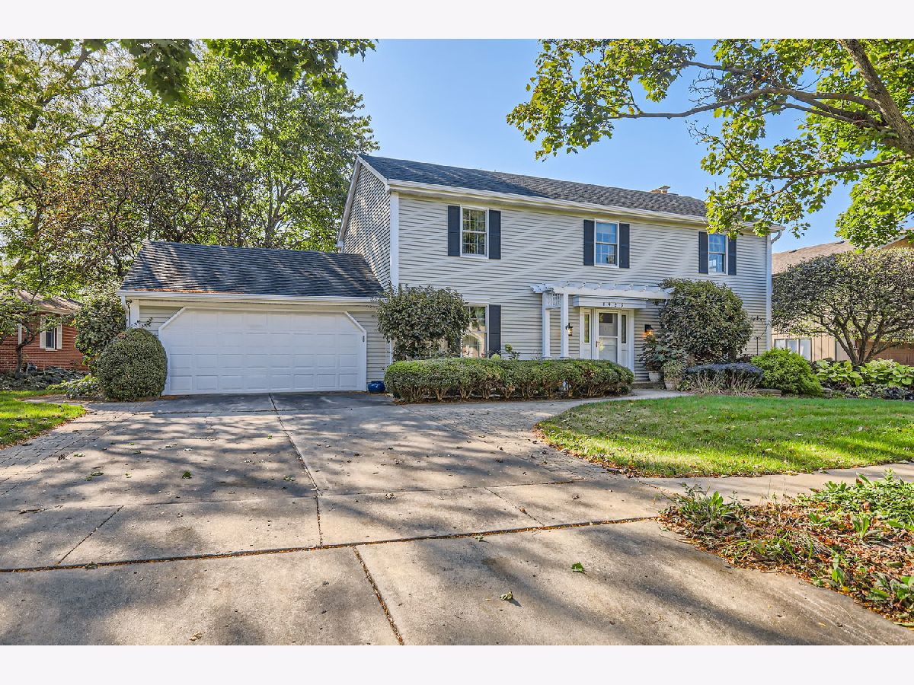
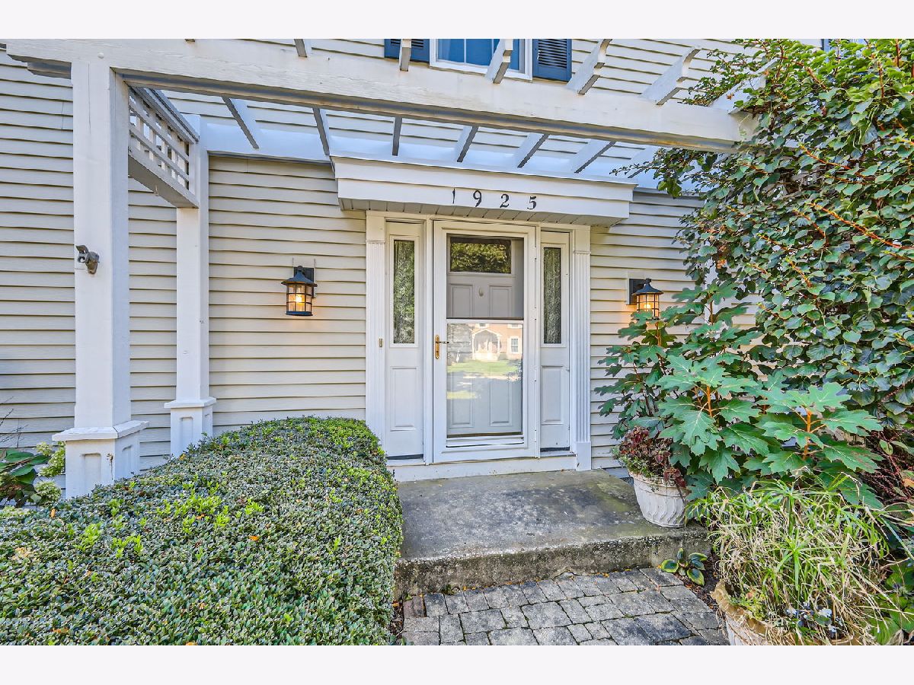
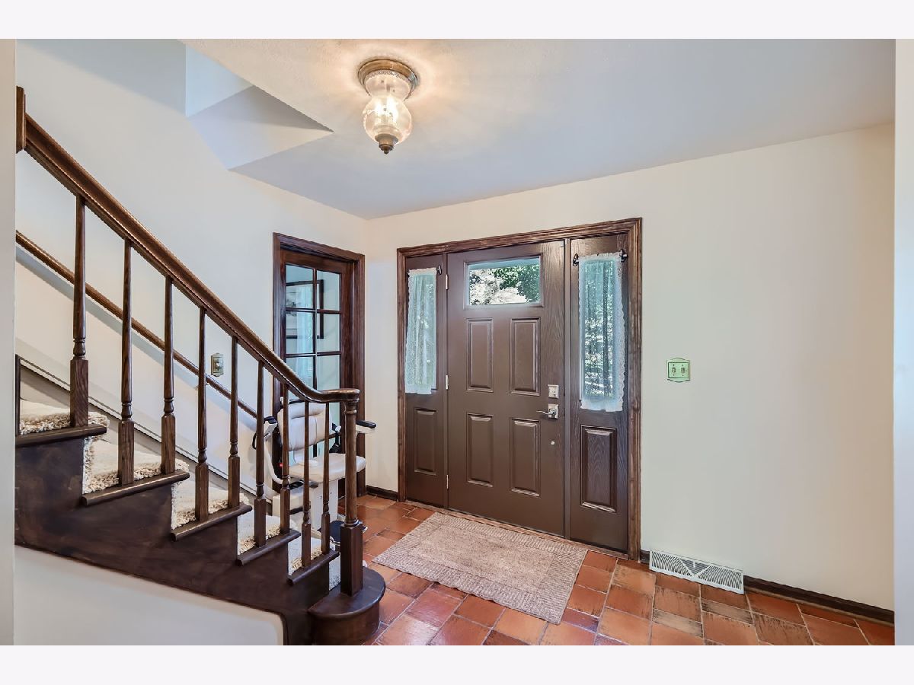
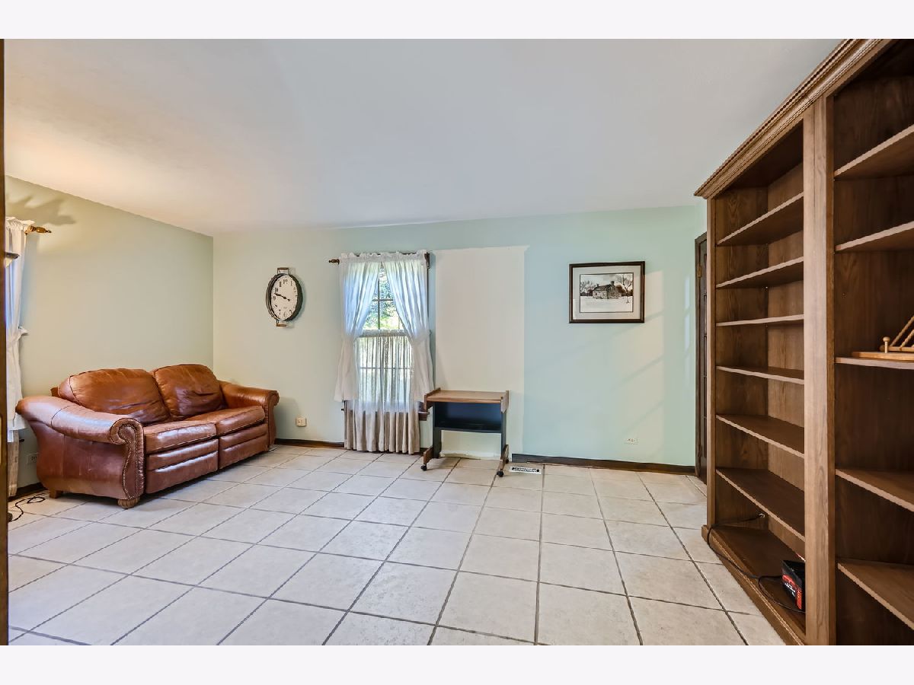







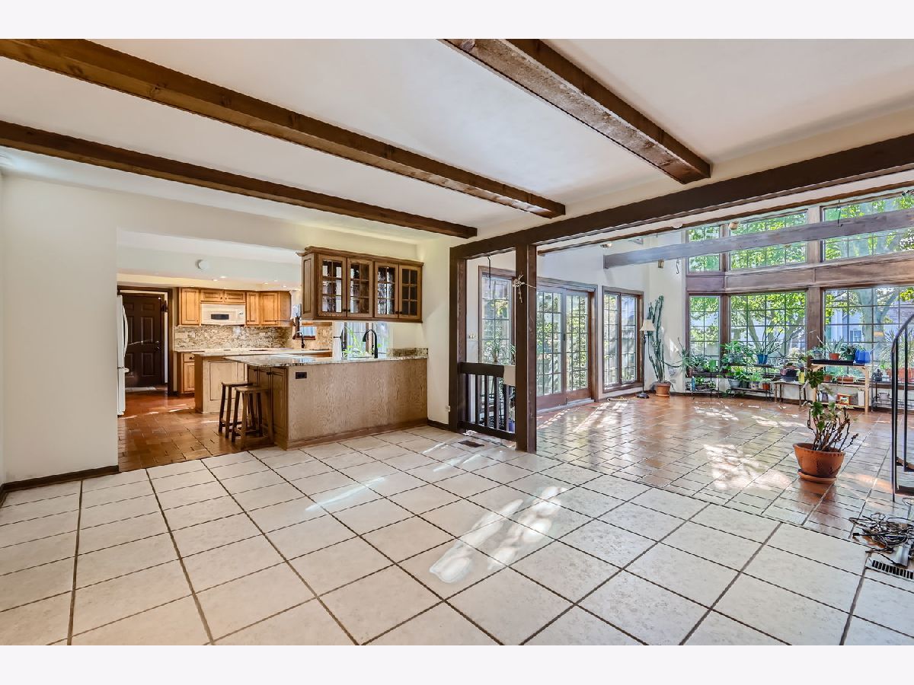




















Room Specifics
Total Bedrooms: 4
Bedrooms Above Ground: 4
Bedrooms Below Ground: 0
Dimensions: —
Floor Type: —
Dimensions: —
Floor Type: —
Dimensions: —
Floor Type: —
Full Bathrooms: 3
Bathroom Amenities: —
Bathroom in Basement: 0
Rooms: —
Basement Description: Partially Finished
Other Specifics
| 2 | |
| — | |
| Concrete | |
| — | |
| — | |
| 76X115X95X131 | |
| — | |
| — | |
| — | |
| — | |
| Not in DB | |
| — | |
| — | |
| — | |
| — |
Tax History
| Year | Property Taxes |
|---|---|
| 2025 | $7,916 |
Contact Agent
Nearby Similar Homes
Nearby Sold Comparables
Contact Agent
Listing Provided By
RE/MAX Horizon


