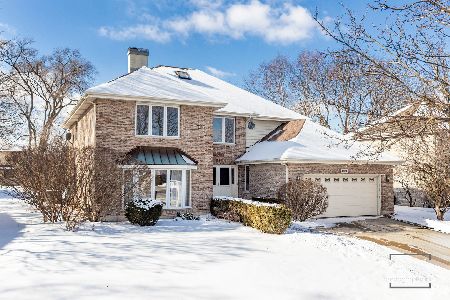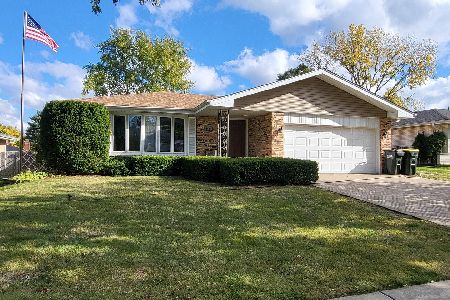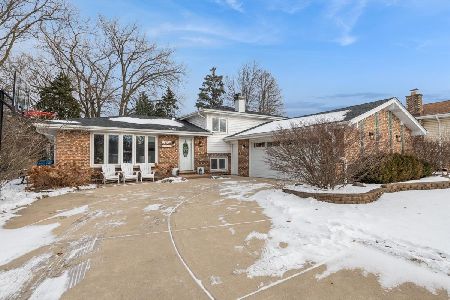1910 Sweetbriar Lane, Darien, Illinois 60561
$564,950
|
Sold
|
|
| Status: | Closed |
| Sqft: | 3,195 |
| Cost/Sqft: | $182 |
| Beds: | 4 |
| Baths: | 3 |
| Year Built: | 1995 |
| Property Taxes: | $12,823 |
| Days On Market: | 3928 |
| Lot Size: | 0,22 |
Description
Picture perfect! Meticulously maintained home in Darien Club. Gleaming hrdwd flrs t/o the 1st flr highlight custom craftsmanship. Six panel columnist doors, white wdwrk, crown molding, new light fixtures &transom windows are just a few of the extras in this superb home. Enjoy working from home in your 1st flr den, w/recessed lighting &glass French drs. Inviting LR w/recessed lighting, crown molding, picturesque windows, &transom windows. Formal DR w/chair rail &crown molding, w/plenty of space for large dinner parties! Gourmet kit w/top-of-the-line Dacor appliances, cherry cabinets, granite counters, dble oven, cook top, wine rack, pantry, recessed lights, &brkfst bar. Expansive FR w/brick FP, vaulted ceils, skylites, impressive windows overlook private deck w/hot tub, steps down to brick paver patio. Massive Master Suite w/huge walk-in, trey celis, recessed lights, opens to newly remodeled lux bth w/sep shower, whirlpool tub &dual sinks. 3 additional generous BR's. 1st flr lndry.
Property Specifics
| Single Family | |
| — | |
| — | |
| 1995 | |
| Full,English | |
| — | |
| No | |
| 0.22 |
| Du Page | |
| Darien Club | |
| 400 / Annual | |
| Other | |
| Lake Michigan | |
| Public Sewer | |
| 08909517 | |
| 0921312006 |
Nearby Schools
| NAME: | DISTRICT: | DISTANCE: | |
|---|---|---|---|
|
Grade School
Lace Elementary School |
61 | — | |
|
Middle School
Eisenhower Junior High School |
61 | Not in DB | |
|
High School
South High School |
99 | Not in DB | |
Property History
| DATE: | EVENT: | PRICE: | SOURCE: |
|---|---|---|---|
| 6 Apr, 2016 | Sold | $564,950 | MRED MLS |
| 11 Mar, 2016 | Under contract | $579,900 | MRED MLS |
| — | Last price change | $585,000 | MRED MLS |
| 1 May, 2015 | Listed for sale | $649,900 | MRED MLS |
Room Specifics
Total Bedrooms: 4
Bedrooms Above Ground: 4
Bedrooms Below Ground: 0
Dimensions: —
Floor Type: Carpet
Dimensions: —
Floor Type: Carpet
Dimensions: —
Floor Type: Carpet
Full Bathrooms: 3
Bathroom Amenities: Whirlpool,Separate Shower,Double Sink
Bathroom in Basement: 0
Rooms: Breakfast Room,Den
Basement Description: Unfinished
Other Specifics
| 2.5 | |
| Concrete Perimeter | |
| Concrete | |
| Deck, Hot Tub, Brick Paver Patio, Storms/Screens | |
| Landscaped | |
| 86X112 | |
| — | |
| Full | |
| Vaulted/Cathedral Ceilings, Skylight(s), Hot Tub, Hardwood Floors, First Floor Laundry | |
| Double Oven, Microwave, Dishwasher, Refrigerator, High End Refrigerator, Washer, Dryer, Stainless Steel Appliance(s) | |
| Not in DB | |
| Sidewalks, Street Lights, Street Paved | |
| — | |
| — | |
| Gas Starter |
Tax History
| Year | Property Taxes |
|---|---|
| 2016 | $12,823 |
Contact Agent
Nearby Similar Homes
Nearby Sold Comparables
Contact Agent
Listing Provided By
RE/MAX Enterprises










