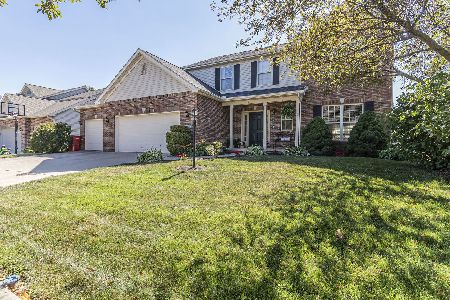1911 Mullikin Drive, Champaign, Illinois 61822
$301,567
|
Sold
|
|
| Status: | Closed |
| Sqft: | 2,697 |
| Cost/Sqft: | $115 |
| Beds: | 4 |
| Baths: | 4 |
| Year Built: | 2001 |
| Property Taxes: | $7,872 |
| Days On Market: | 2764 |
| Lot Size: | 0,20 |
Description
Beautiful 4 bed, 3 1/2 bath home in popular Ironwood subdivision. Mature landscaping and blooming perennials welcome you to the open floor plan with plenty of room to entertain or everyday living. Enjoy cooking in style in the updated eat-in kitchen with stainless steel appliances, quartz counters and abundant storage. Sliding doors offer access to deck and pergola perfect for outdoor living. Retreat upstairs to the master suite offering separate sitting area and spa-like bath. Finished basement includes rec room and additional full bath. Convenient to bus lines and park. Pre-inspected and ready for new owners!
Property Specifics
| Single Family | |
| — | |
| Traditional | |
| 2001 | |
| Partial | |
| — | |
| No | |
| 0.2 |
| Champaign | |
| Ironwood | |
| 125 / Annual | |
| None | |
| Public | |
| Public Sewer | |
| 10012635 | |
| 032020422012 |
Nearby Schools
| NAME: | DISTRICT: | DISTANCE: | |
|---|---|---|---|
|
Grade School
Unit 4 School Of Choice Elementa |
4 | — | |
|
Middle School
Champaign Junior/middle Call Uni |
4 | Not in DB | |
|
High School
Centennial High School |
4 | Not in DB | |
Property History
| DATE: | EVENT: | PRICE: | SOURCE: |
|---|---|---|---|
| 24 Sep, 2018 | Sold | $301,567 | MRED MLS |
| 25 Jul, 2018 | Under contract | $310,000 | MRED MLS |
| 12 Jul, 2018 | Listed for sale | $310,000 | MRED MLS |
Room Specifics
Total Bedrooms: 4
Bedrooms Above Ground: 4
Bedrooms Below Ground: 0
Dimensions: —
Floor Type: Carpet
Dimensions: —
Floor Type: Carpet
Dimensions: —
Floor Type: Carpet
Full Bathrooms: 4
Bathroom Amenities: —
Bathroom in Basement: 1
Rooms: Pantry,Walk In Closet,Sitting Room,Recreation Room,Other Room
Basement Description: Finished
Other Specifics
| 3 | |
| — | |
| Concrete | |
| Deck, Porch | |
| — | |
| 73X120X100X120 | |
| — | |
| Full | |
| Vaulted/Cathedral Ceilings, First Floor Laundry | |
| Range, Dishwasher, Refrigerator, Disposal | |
| Not in DB | |
| Sidewalks, Street Lights, Street Paved | |
| — | |
| — | |
| Gas Log |
Tax History
| Year | Property Taxes |
|---|---|
| 2018 | $7,872 |
Contact Agent
Nearby Similar Homes
Contact Agent
Listing Provided By
KELLER WILLIAMS-TREC











