2001 Mullikin Drive, Champaign, Illinois 61822
$298,900
|
Sold
|
|
| Status: | Closed |
| Sqft: | 2,309 |
| Cost/Sqft: | $132 |
| Beds: | 4 |
| Baths: | 4 |
| Year Built: | 2001 |
| Property Taxes: | $8,357 |
| Days On Market: | 1997 |
| Lot Size: | 0,20 |
Description
Beautifully updated home in lovely Trails at Brittany subdivision. Close to schools, shopping, and the new Carle campus, yet tucked away. The gleaming hardwood and a two story foyer greet you into the home. Kitchen has granite counters and is open to the family room. Basement has a large rec room and hidden panic room! Master suite has a large walk-in closet, vaulted ceiling, and large bath. Updates included hardwood floor refinishing throughout the first floor and in one bedroom; new carpet throughout the above grade space; and freshly painted. Basement carpet is one year old. Entire house has been professionally cleaned and is ready to move in!
Property Specifics
| Single Family | |
| — | |
| Traditional | |
| 2001 | |
| Full | |
| — | |
| No | |
| 0.2 |
| Champaign | |
| Ironwood | |
| 125 / Annual | |
| Insurance | |
| Public | |
| Public Sewer | |
| 10820499 | |
| 032020422011 |
Nearby Schools
| NAME: | DISTRICT: | DISTANCE: | |
|---|---|---|---|
|
Grade School
Champaign High School |
4 | — | |
|
Middle School
Champaign/middle Call Unit 4 351 |
4 | Not in DB | |
|
High School
Champaign High School |
4 | Not in DB | |
Property History
| DATE: | EVENT: | PRICE: | SOURCE: |
|---|---|---|---|
| 12 Aug, 2011 | Sold | $246,500 | MRED MLS |
| 18 Jul, 2011 | Under contract | $254,900 | MRED MLS |
| 18 Jul, 2011 | Listed for sale | $0 | MRED MLS |
| 16 Nov, 2020 | Sold | $298,900 | MRED MLS |
| 20 Sep, 2020 | Under contract | $304,900 | MRED MLS |
| — | Last price change | $309,900 | MRED MLS |
| 17 Aug, 2020 | Listed for sale | $309,900 | MRED MLS |
| 26 Aug, 2025 | Sold | $450,000 | MRED MLS |
| 2 Jul, 2025 | Under contract | $449,900 | MRED MLS |
| 26 Jun, 2025 | Listed for sale | $449,900 | MRED MLS |
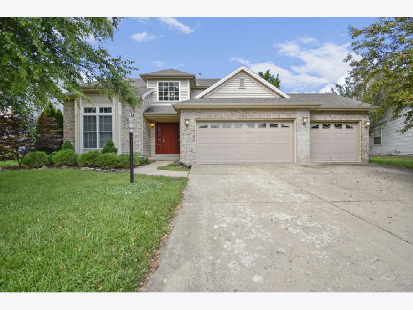
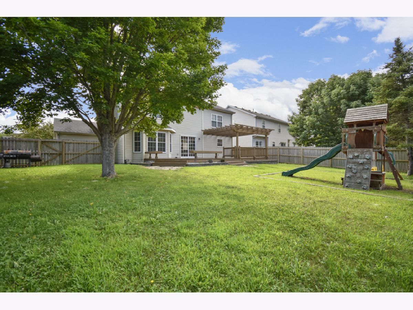
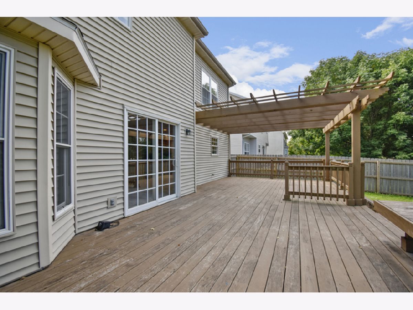
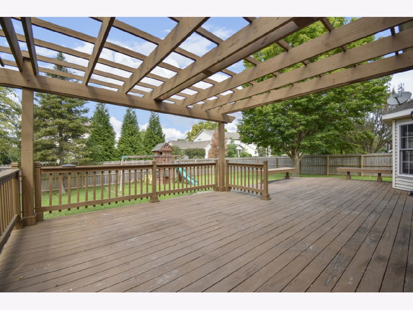
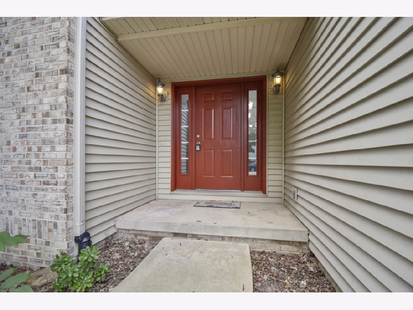
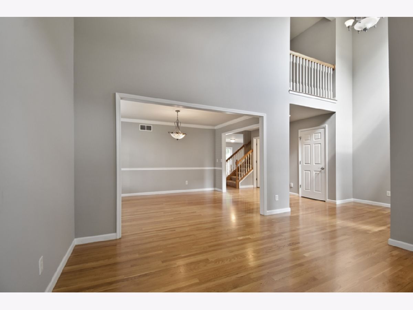
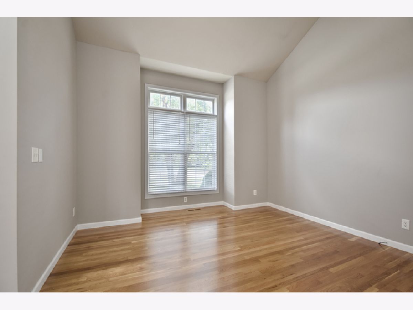
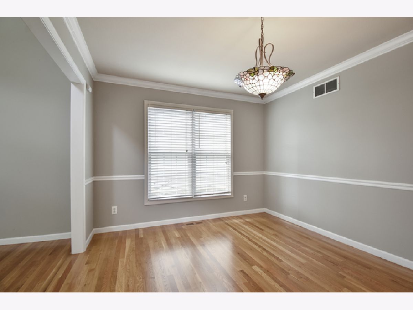
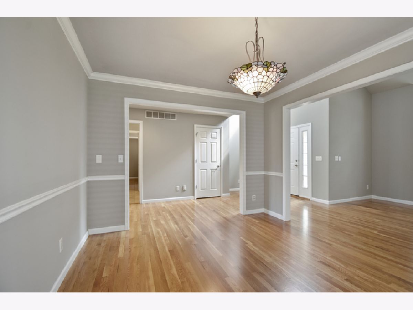
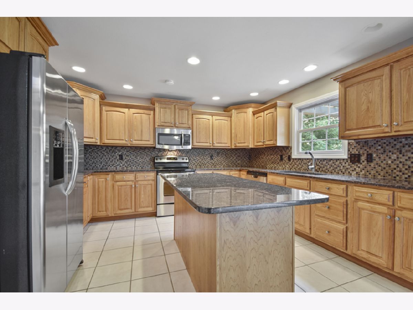
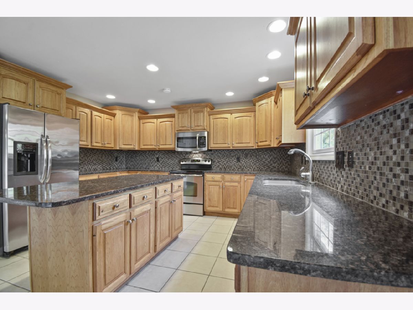
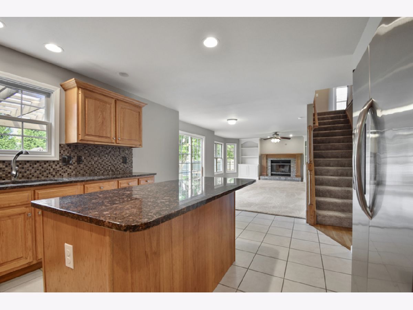
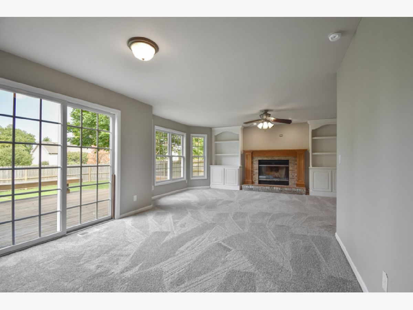
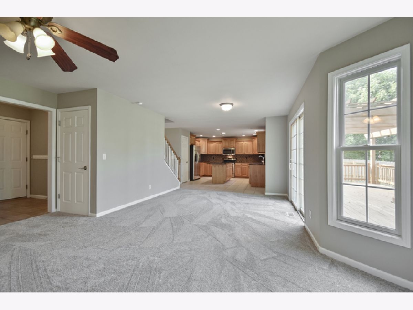
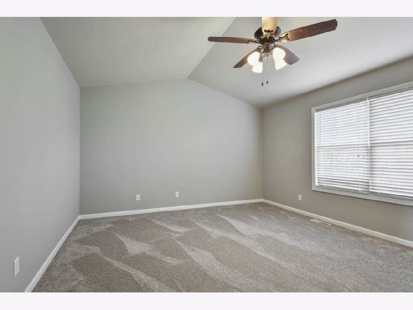
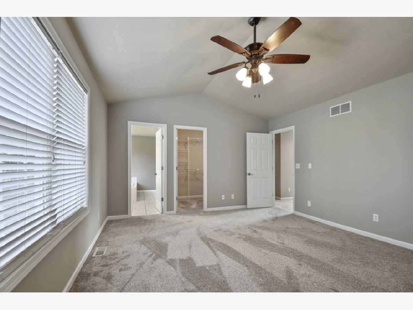
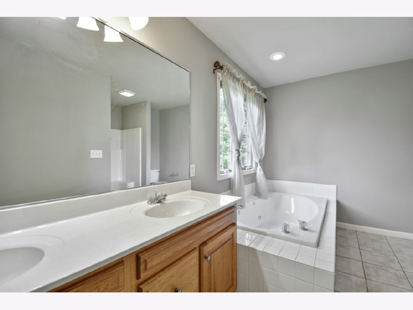
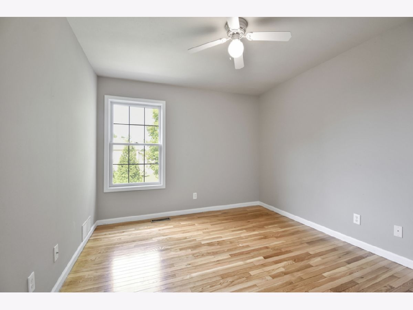
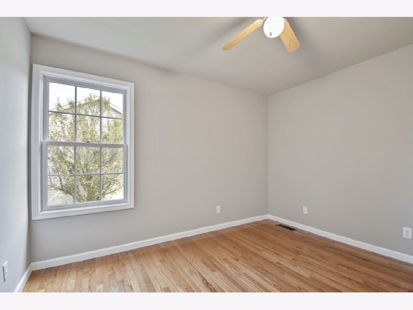
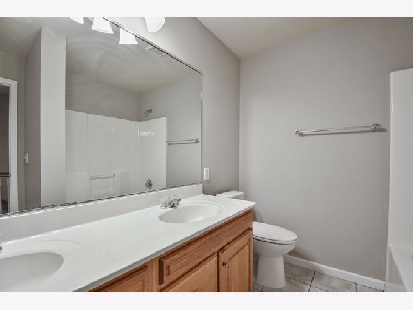
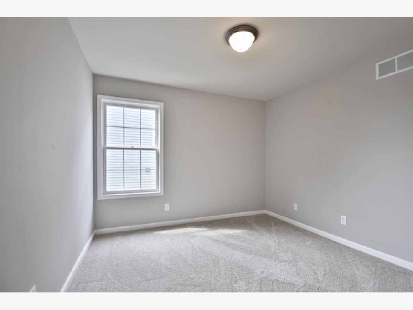
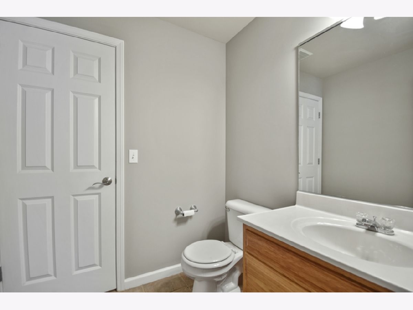
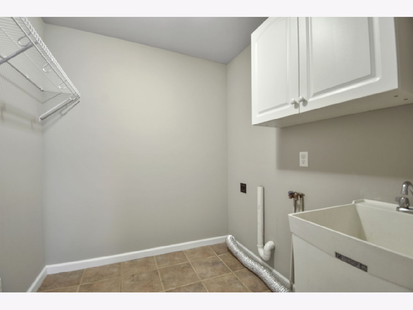
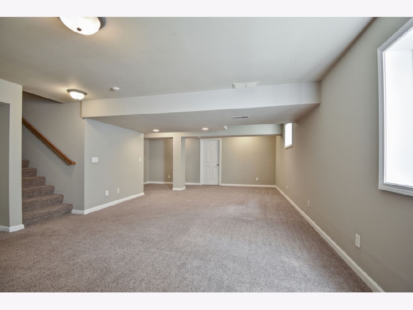
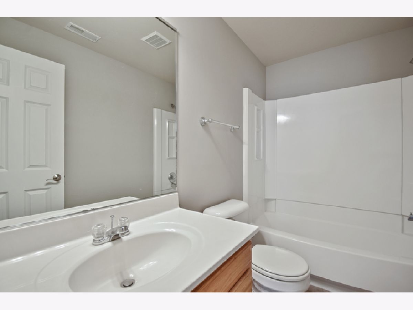
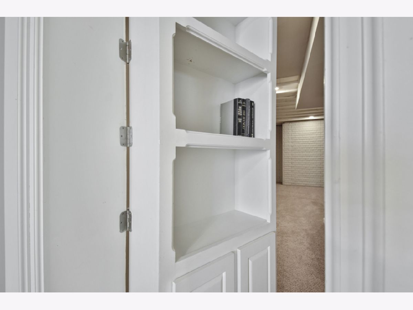
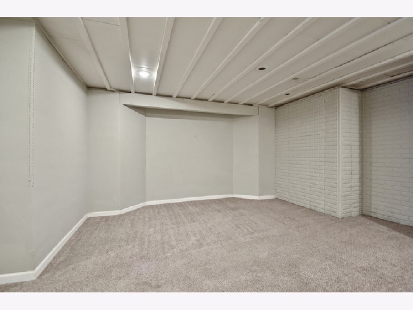
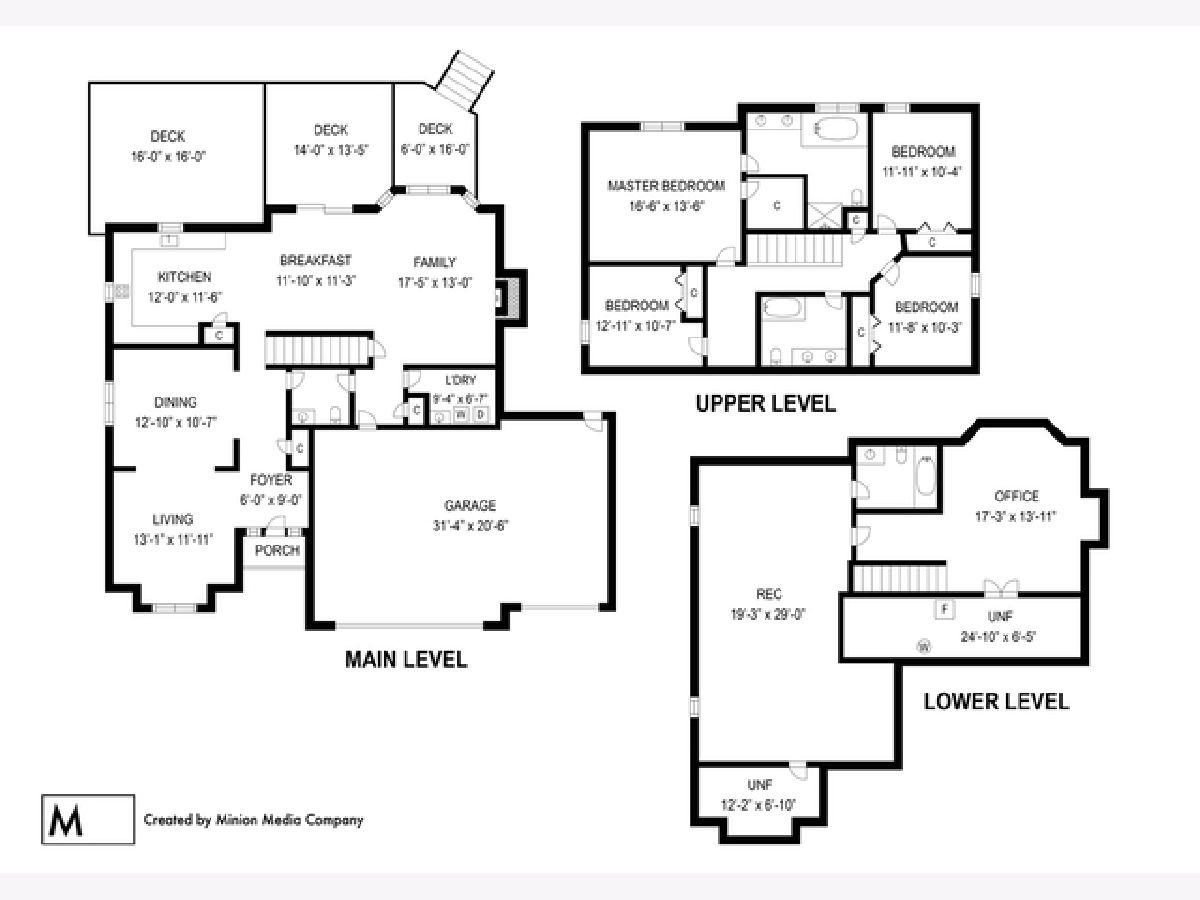
Room Specifics
Total Bedrooms: 4
Bedrooms Above Ground: 4
Bedrooms Below Ground: 0
Dimensions: —
Floor Type: Hardwood
Dimensions: —
Floor Type: Hardwood
Dimensions: —
Floor Type: Carpet
Full Bathrooms: 4
Bathroom Amenities: Whirlpool,Separate Shower,Double Sink
Bathroom in Basement: 1
Rooms: Eating Area,Recreation Room,Bonus Room
Basement Description: Finished,Egress Window
Other Specifics
| 3 | |
| Concrete Perimeter | |
| Concrete | |
| Deck | |
| Fenced Yard | |
| 73X120 | |
| — | |
| Full | |
| Vaulted/Cathedral Ceilings, Hardwood Floors, First Floor Laundry, Built-in Features, Walk-In Closet(s) | |
| Range, Microwave, Dishwasher, Refrigerator, Disposal, Stainless Steel Appliance(s) | |
| Not in DB | |
| Park, Curbs, Sidewalks, Street Paved | |
| — | |
| — | |
| Wood Burning |
Tax History
| Year | Property Taxes |
|---|---|
| 2011 | $7,218 |
| 2020 | $8,357 |
| 2025 | $9,877 |
Contact Agent
Nearby Similar Homes
Nearby Sold Comparables
Contact Agent
Listing Provided By
JOEL WARD HOMES, INC









