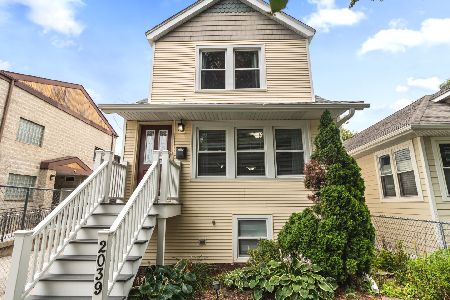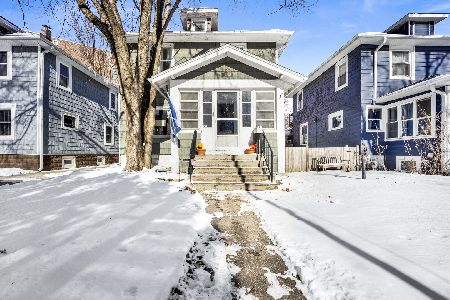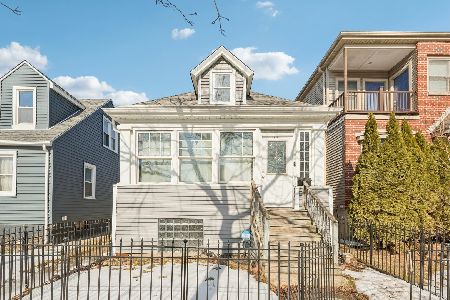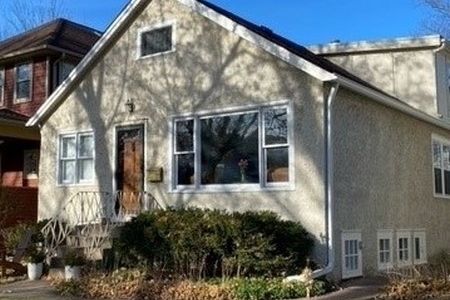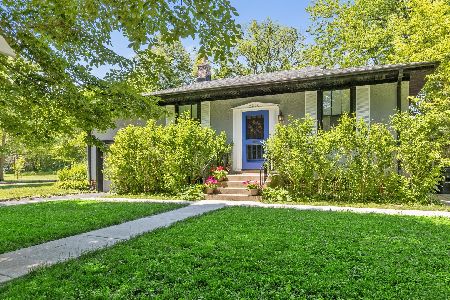1911 Noyes Street, Evanston, Illinois 60201
$785,000
|
Sold
|
|
| Status: | Closed |
| Sqft: | 0 |
| Cost/Sqft: | — |
| Beds: | 4 |
| Baths: | 2 |
| Year Built: | 1920 |
| Property Taxes: | $11,255 |
| Days On Market: | 1164 |
| Lot Size: | 0,13 |
Description
This incredible Evanston home has so much to offer with its unique floor plan, tranquil backyard and its excellent condition! Amazing natural light throughout the entire home with huge windows overlooking the yard and skylights on the 2nd floor! The classically styled kitchen has a great flow for cooking and entertaining and features stainless steel appliances and soapstone countertops. The large family room has a charming built-in dining alcove, a wood burning fireplace and glass doors that open to both the back deck/yard and the cozy screened-in porch. The primary bedroom has stunning windows overlooking the back yard, vaulted ceilings and an adjacent walk-in closet. There are all kinds of fun extra spaces, including a second floor office area and built in nooks to showcase your artistic treasures. Both bathrooms have been beautifully updated. Additional features include hardwood floors on the main level, dual zoned central heat and A/C and a full unfinished basement. The large yard is a great place to relax and entertain your friends and family with the beautiful paver patio, back deck and plenty of green space. The rare paved alley is an extra bonus! A perfect location close to the Central St. Metra stop, Haven middle school and Kingsley elementary plus all the Central St. shops & restaurants and much more! This house has been well cared for and significantly updated over the past 20 years: New paver patio & front walk (2021), new garage siding, soffit and garage opener (2020/2021), new furnace (2020), new back deck (2020), new sump pump and back up sump (2019) gutter covers (2019), new washer (2018), new Trex front stairs & railings (2018), new sidewalks (2016), new shutters & blinds (2015), new stairs & handrails to 2nd floor (2015), radon mitigation system (2014), plumbing replaced in the entire house (2005-2008), electrical systems upgraded (2005-2007), sewer line replaced/cleanout added (2007), windows replaced (2003-2004), basement windows and side exit door replaced (2010), roof on house and garage replaced (2007).
Property Specifics
| Single Family | |
| — | |
| — | |
| 1920 | |
| — | |
| — | |
| No | |
| 0.13 |
| Cook | |
| — | |
| 0 / Not Applicable | |
| — | |
| — | |
| — | |
| 11725759 | |
| 10123140180000 |
Nearby Schools
| NAME: | DISTRICT: | DISTANCE: | |
|---|---|---|---|
|
Grade School
Kingsley Elementary School |
65 | — | |
|
Middle School
Haven Middle School |
65 | Not in DB | |
|
High School
Evanston Twp High School |
202 | Not in DB | |
Property History
| DATE: | EVENT: | PRICE: | SOURCE: |
|---|---|---|---|
| 18 Oct, 2013 | Sold | $625,000 | MRED MLS |
| 19 Aug, 2013 | Under contract | $599,000 | MRED MLS |
| 15 Aug, 2013 | Listed for sale | $599,000 | MRED MLS |
| 24 Feb, 2023 | Sold | $785,000 | MRED MLS |
| 25 Dec, 2022 | Under contract | $785,000 | MRED MLS |
| 24 Dec, 2022 | Listed for sale | $785,000 | MRED MLS |
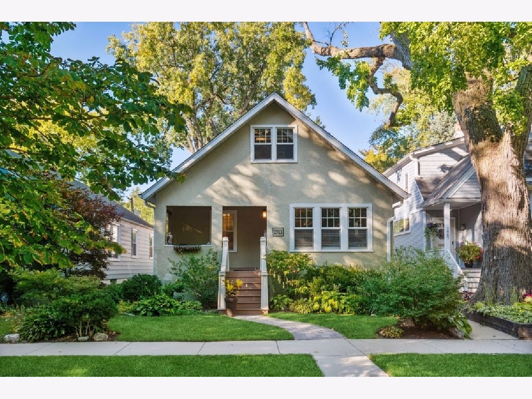
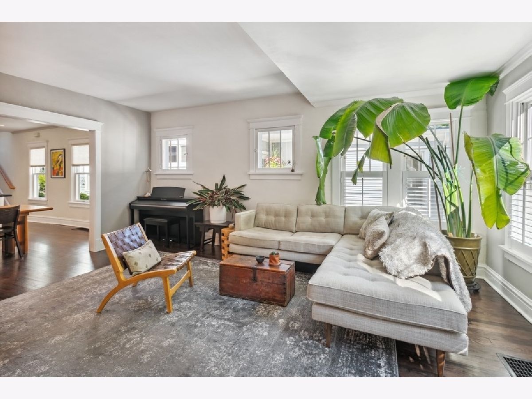
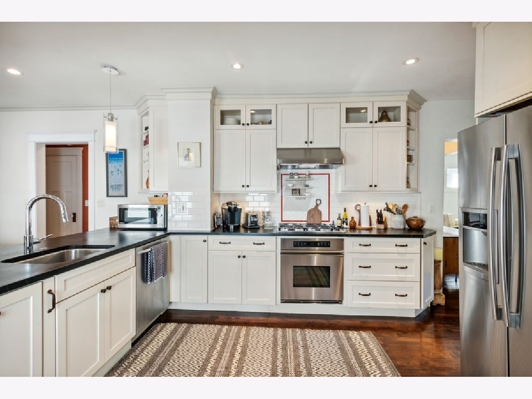
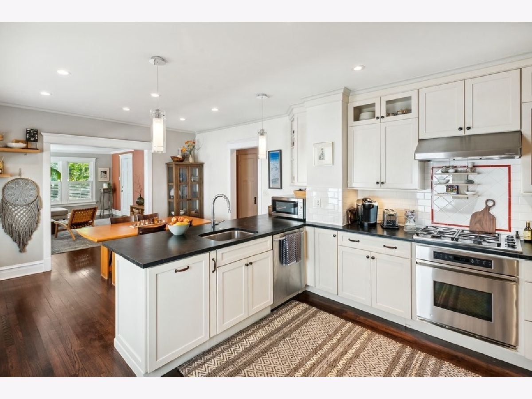
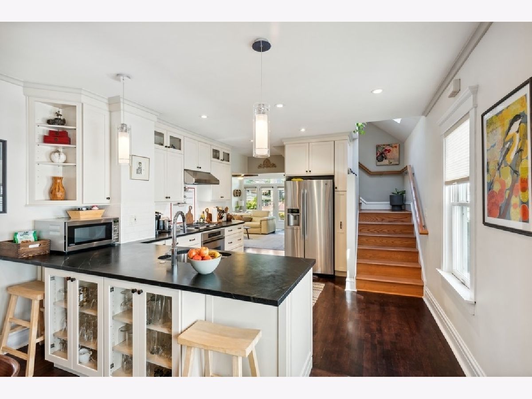
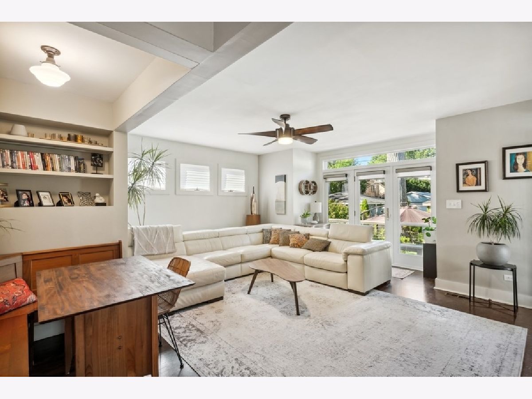
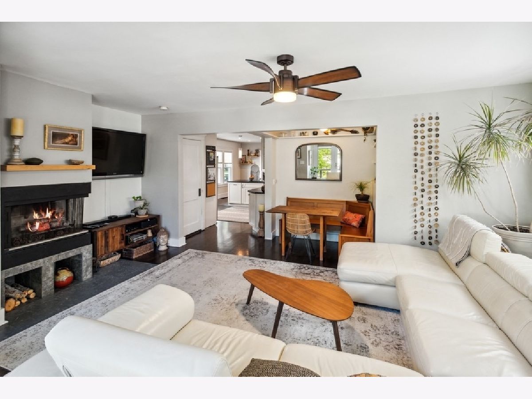
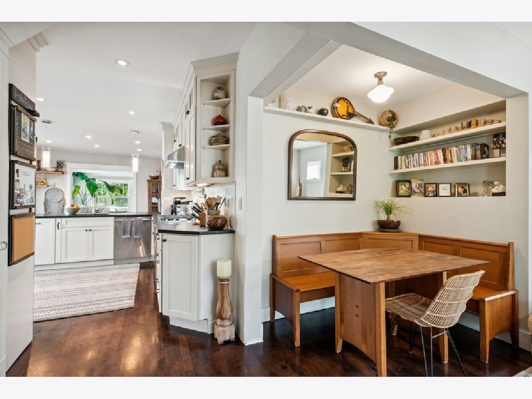
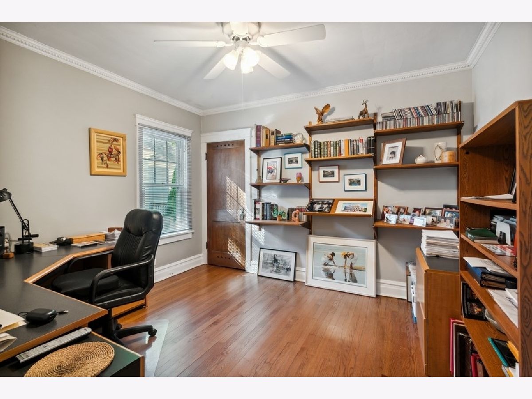
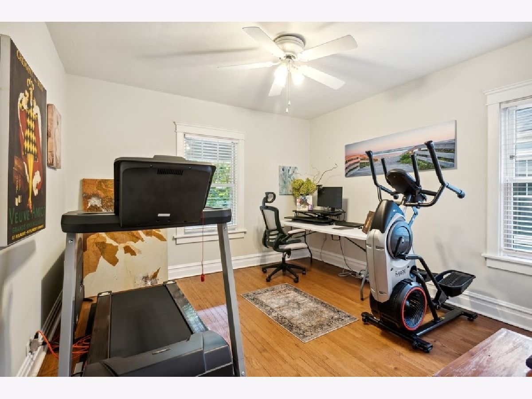
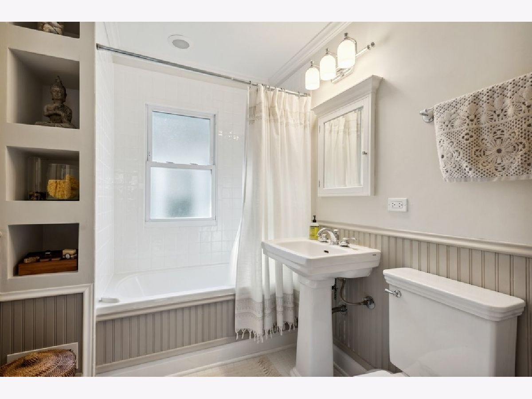
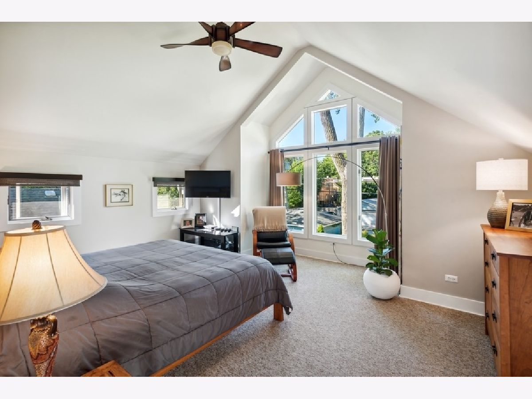
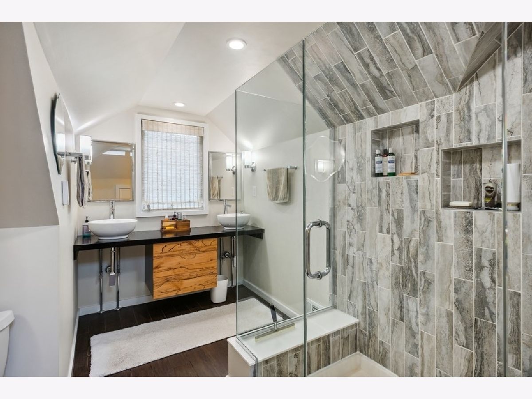
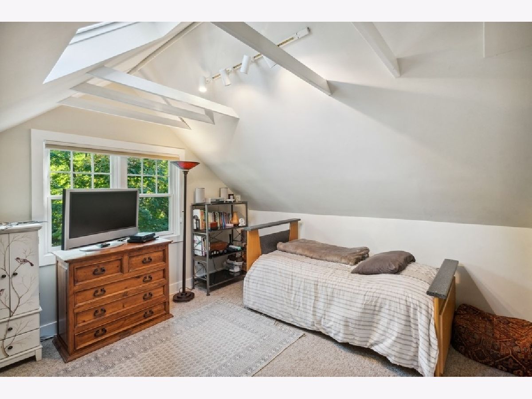
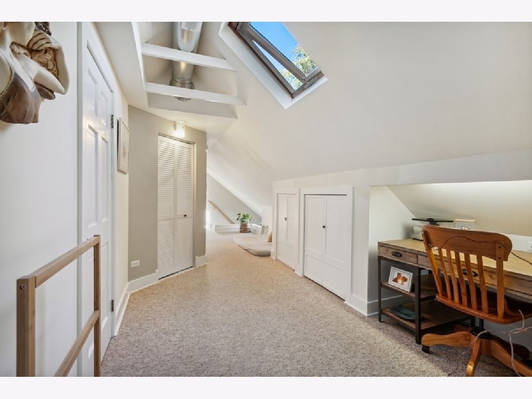
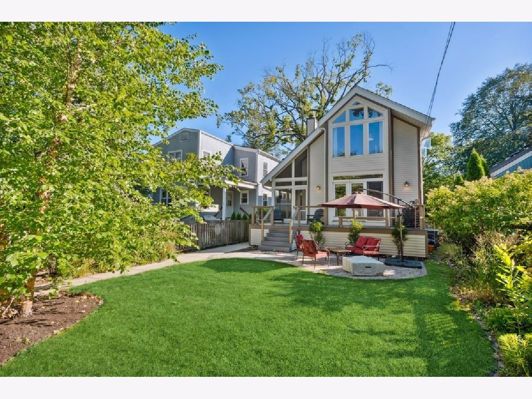
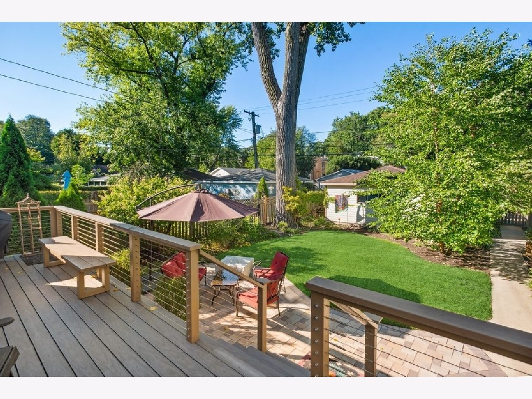
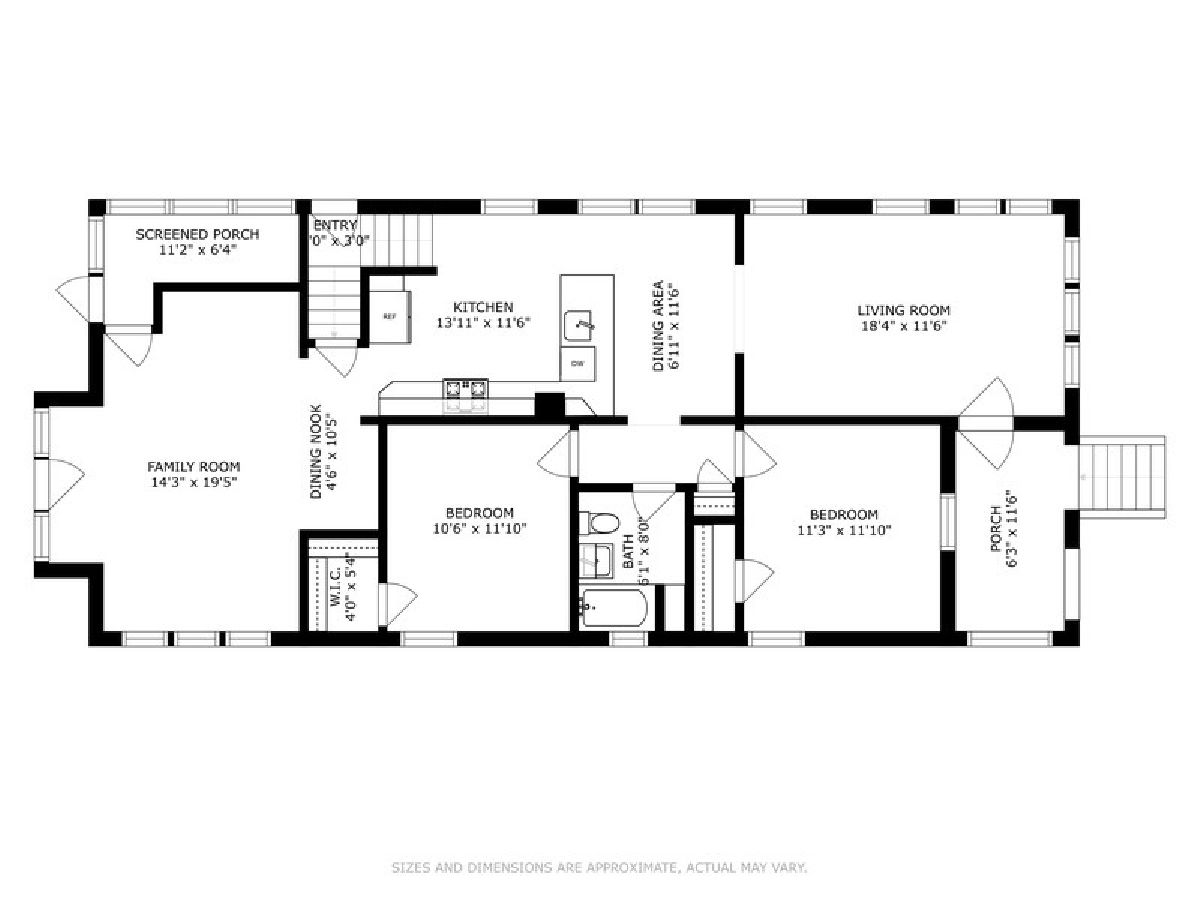
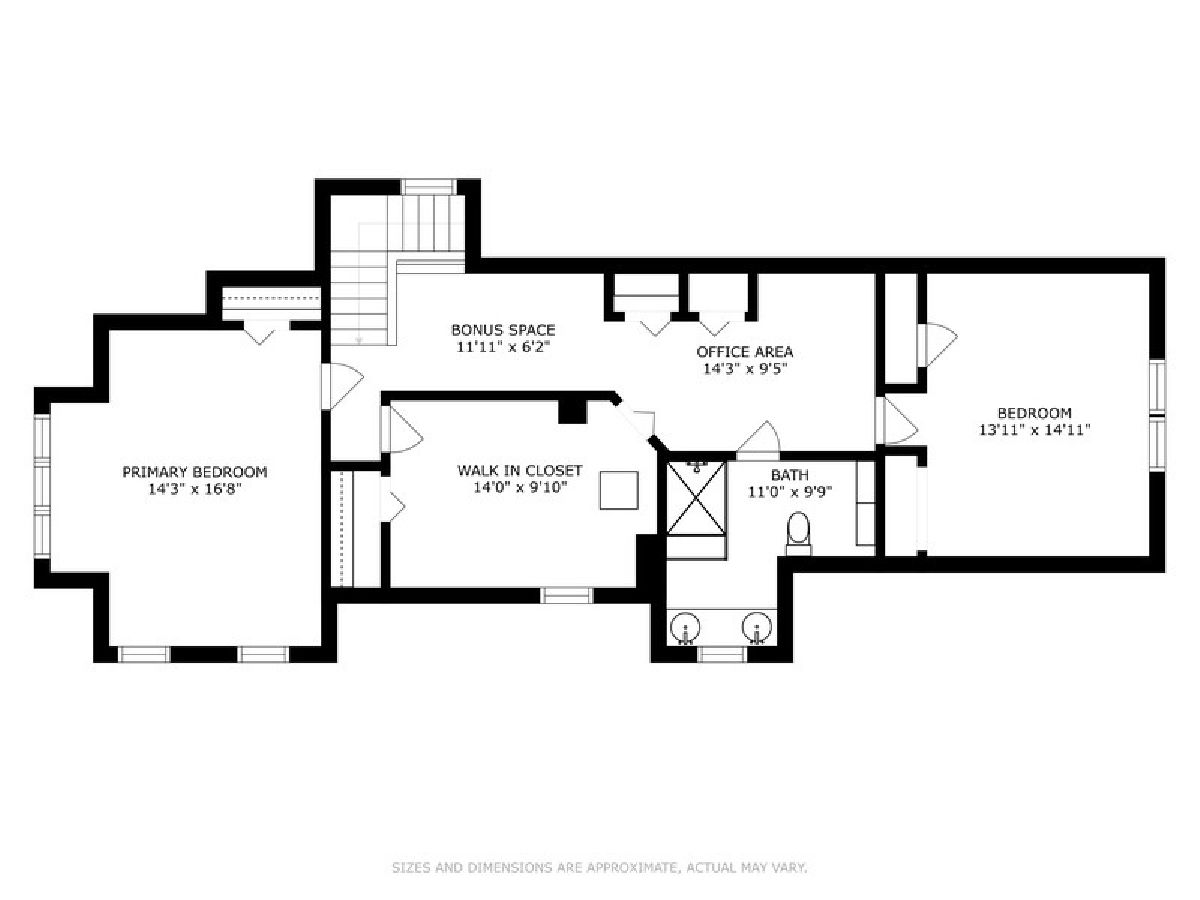
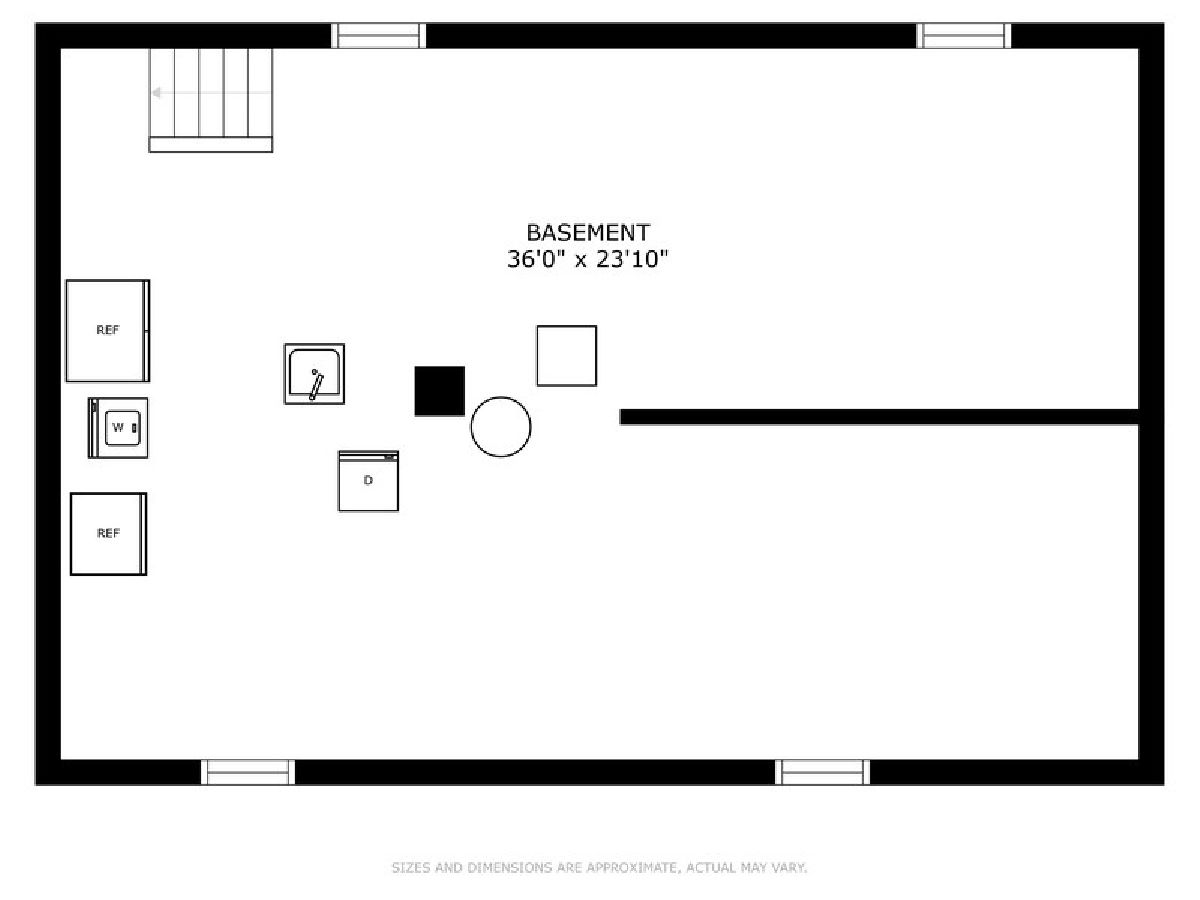
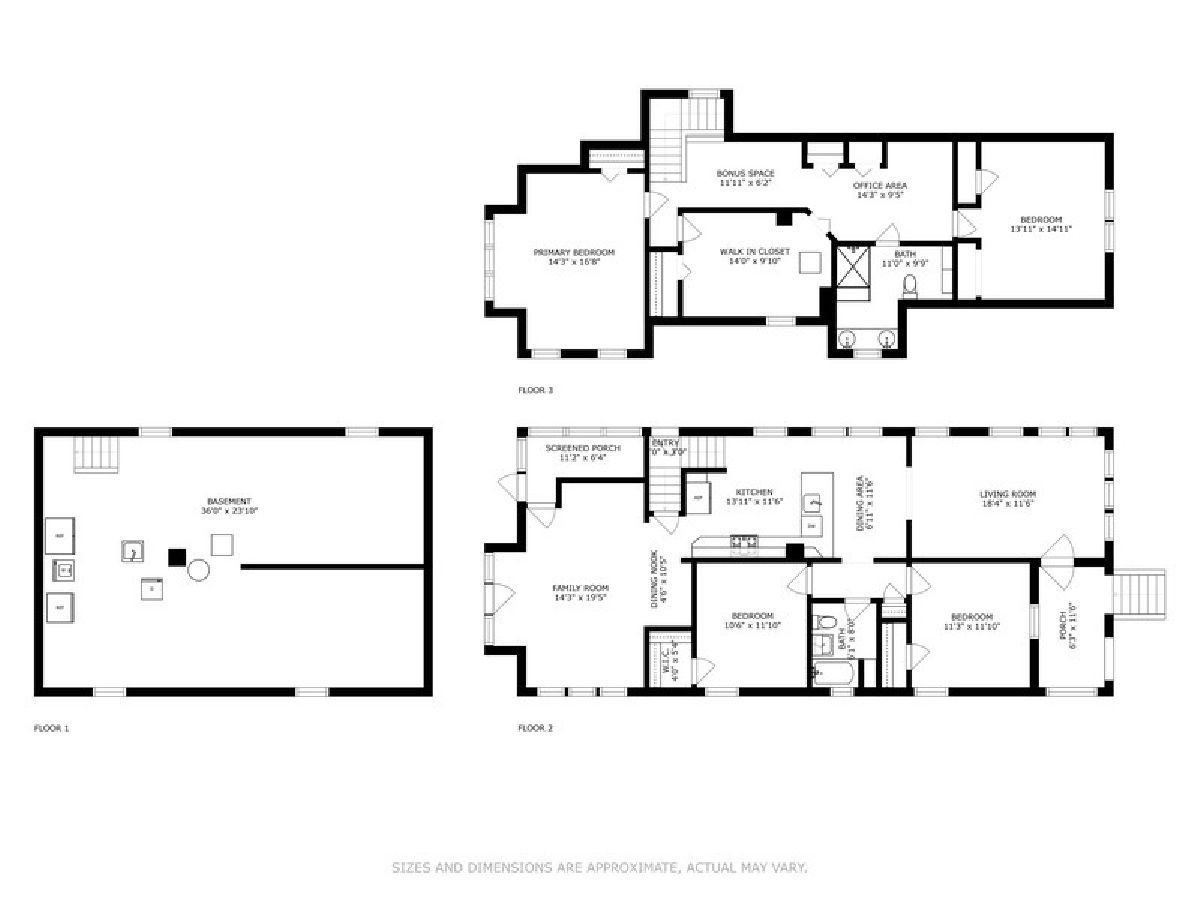
Room Specifics
Total Bedrooms: 4
Bedrooms Above Ground: 4
Bedrooms Below Ground: 0
Dimensions: —
Floor Type: —
Dimensions: —
Floor Type: —
Dimensions: —
Floor Type: —
Full Bathrooms: 2
Bathroom Amenities: Whirlpool,Double Sink
Bathroom in Basement: 0
Rooms: —
Basement Description: Unfinished
Other Specifics
| 2 | |
| — | |
| — | |
| — | |
| — | |
| 38 X 150 | |
| — | |
| — | |
| — | |
| — | |
| Not in DB | |
| — | |
| — | |
| — | |
| — |
Tax History
| Year | Property Taxes |
|---|---|
| 2013 | $8,950 |
| 2023 | $11,255 |
Contact Agent
Nearby Similar Homes
Nearby Sold Comparables
Contact Agent
Listing Provided By
Fulton Grace Realty



