1921 Noyes Street, Evanston, Illinois 60201
$550,000
|
Sold
|
|
| Status: | Closed |
| Sqft: | 1,937 |
| Cost/Sqft: | $284 |
| Beds: | 3 |
| Baths: | 3 |
| Year Built: | 1923 |
| Property Taxes: | $10,185 |
| Days On Market: | 1507 |
| Lot Size: | 0,11 |
Description
Fantastic bungalow situated on a tree-lined street in North Evanston. An inviting front entryway leads into the living and dining room separated by charming archways. Two generously sized bedrooms and a full bathroom flank the living area. Don't miss the refinished oak floors and crown molding. The dining room leads to the kitchen with new stove, refrigerator, and walk-in pantry overlooking the back yard. The large primary suite upstairs includes a sitting area / office space , separate shower and bath tub, and a massive walk -in closet with room to expand into the attic! The finished basement offers a great recreation area with flexible space for another bedroom or office, and a half bathroom. Plenty of storage in the unfinished portion of the basement. Great back yard with 2 car garage. Located near the Central Street shopping districts, Metra, and schools. Inside photos coming after the holidays in January.
Property Specifics
| Single Family | |
| — | |
| Bungalow | |
| 1923 | |
| Full | |
| — | |
| No | |
| 0.11 |
| Cook | |
| — | |
| 0 / Not Applicable | |
| None | |
| Lake Michigan | |
| Public Sewer | |
| 11280587 | |
| 10123140150000 |
Nearby Schools
| NAME: | DISTRICT: | DISTANCE: | |
|---|---|---|---|
|
Grade School
Kingsley Elementary School |
65 | — | |
|
Middle School
Haven Middle School |
65 | Not in DB | |
|
High School
Evanston Twp High School |
202 | Not in DB | |
Property History
| DATE: | EVENT: | PRICE: | SOURCE: |
|---|---|---|---|
| 5 Aug, 2019 | Sold | $420,000 | MRED MLS |
| 22 May, 2019 | Under contract | $439,900 | MRED MLS |
| — | Last price change | $450,000 | MRED MLS |
| 13 Jul, 2018 | Listed for sale | $490,000 | MRED MLS |
| 28 Jan, 2022 | Sold | $550,000 | MRED MLS |
| 7 Dec, 2021 | Under contract | $550,000 | MRED MLS |
| 1 Dec, 2021 | Listed for sale | $550,000 | MRED MLS |
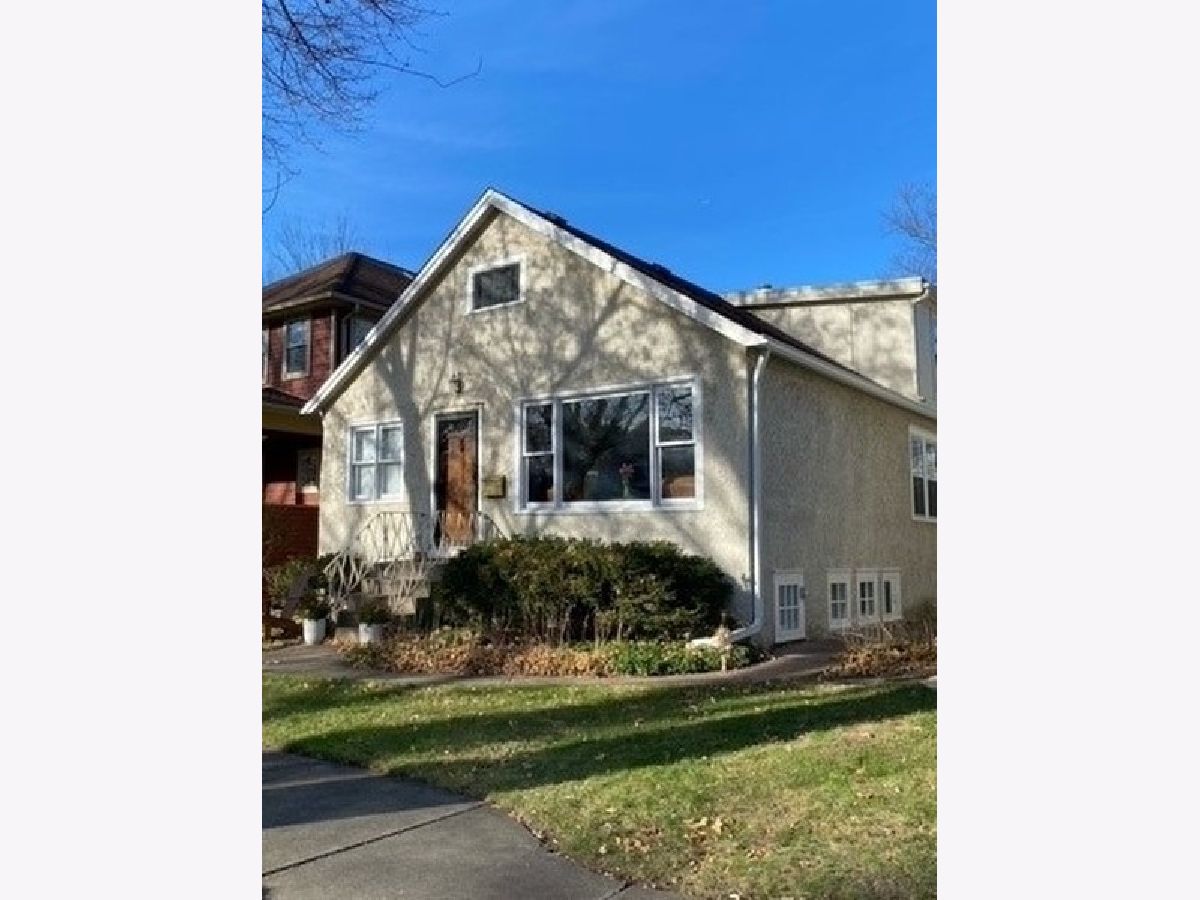
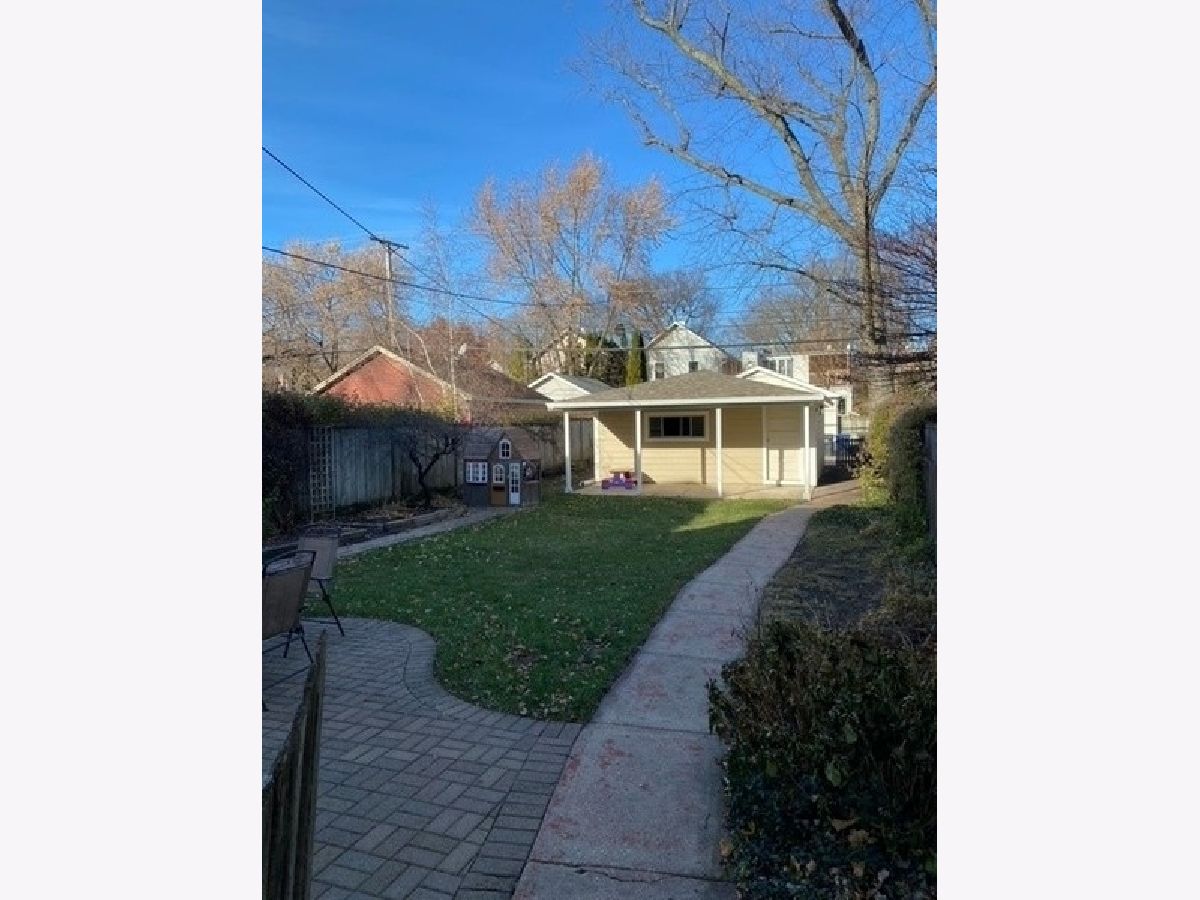
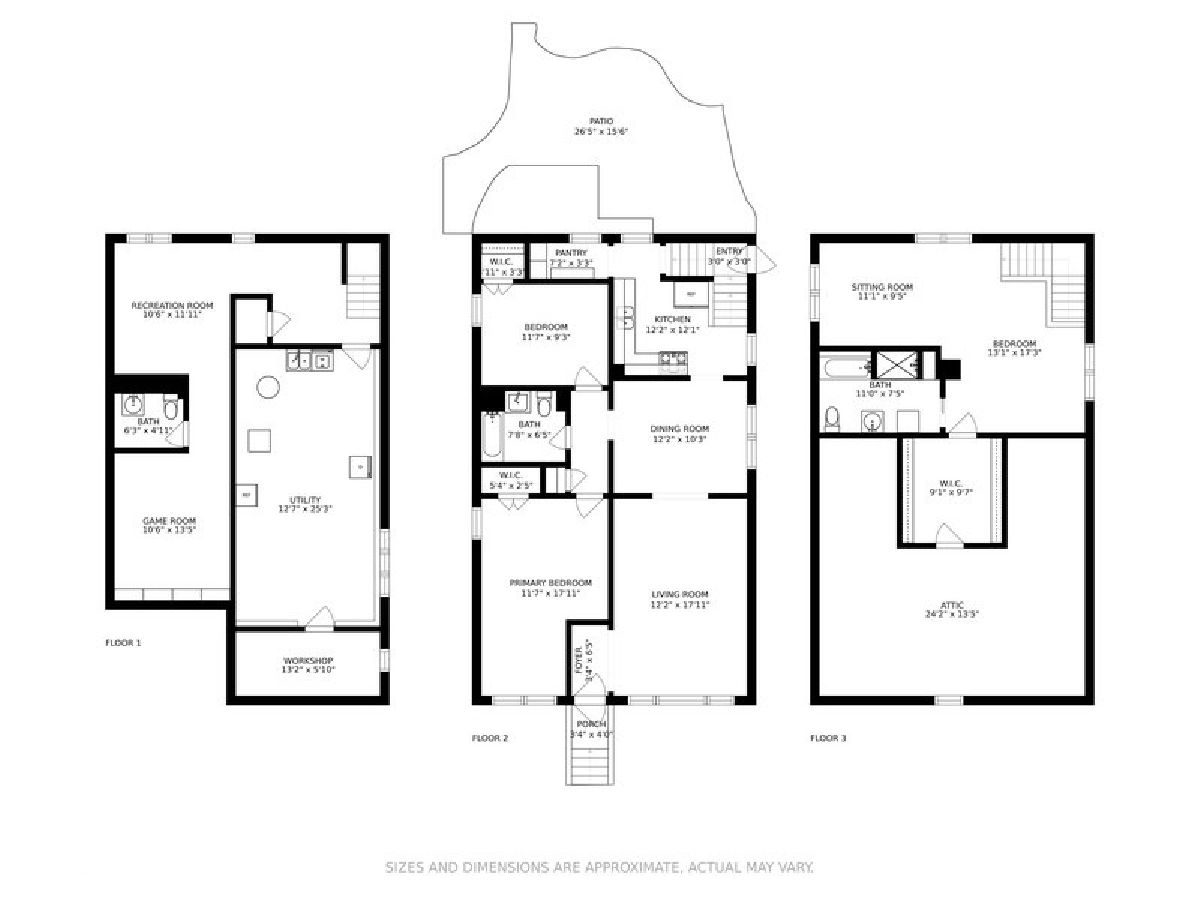
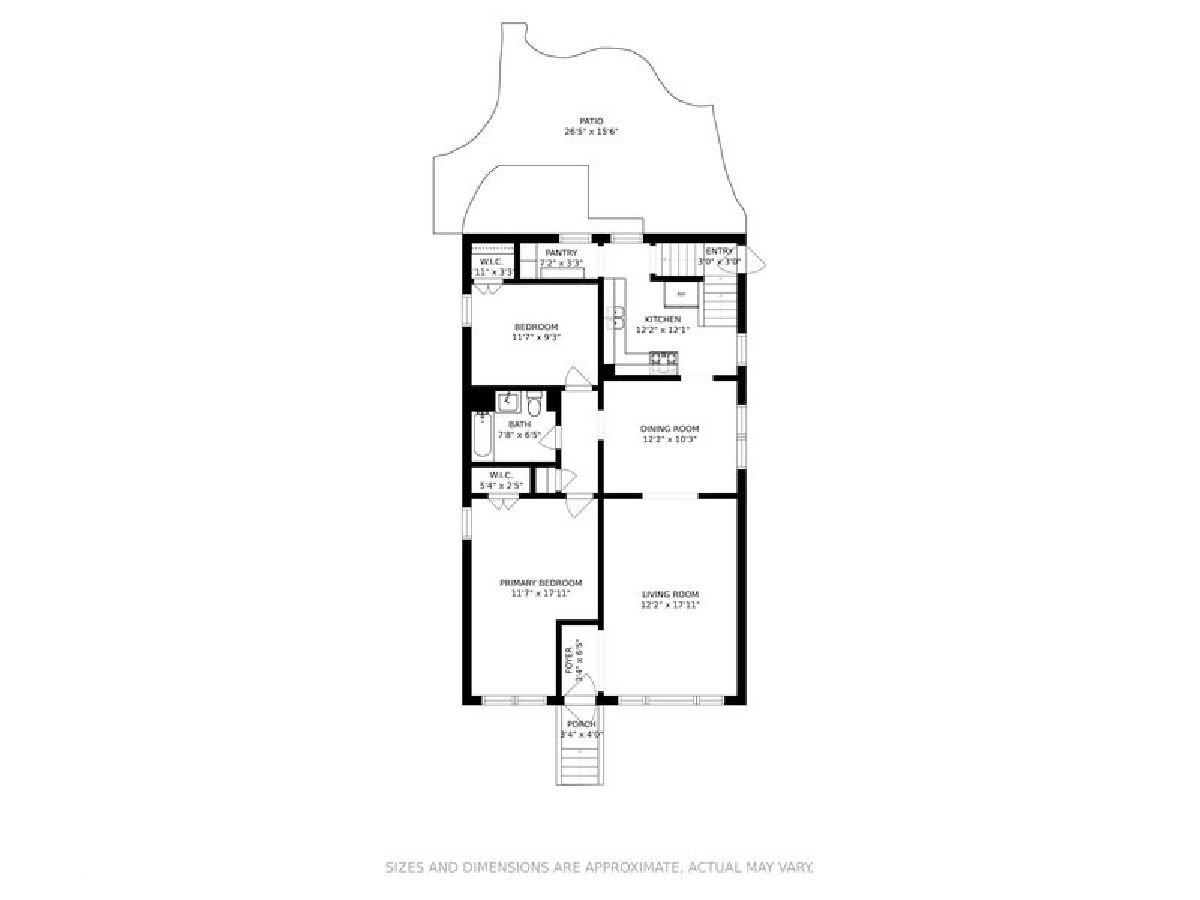
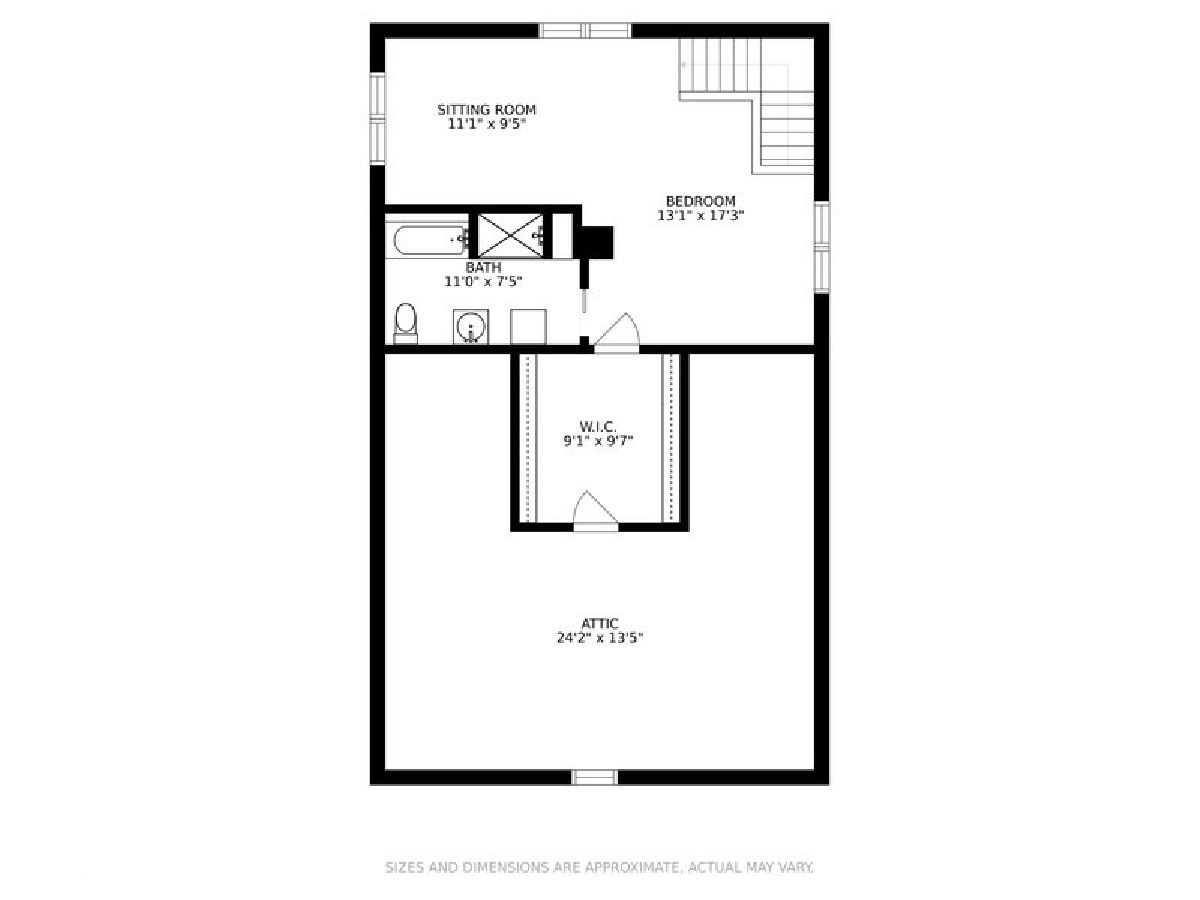
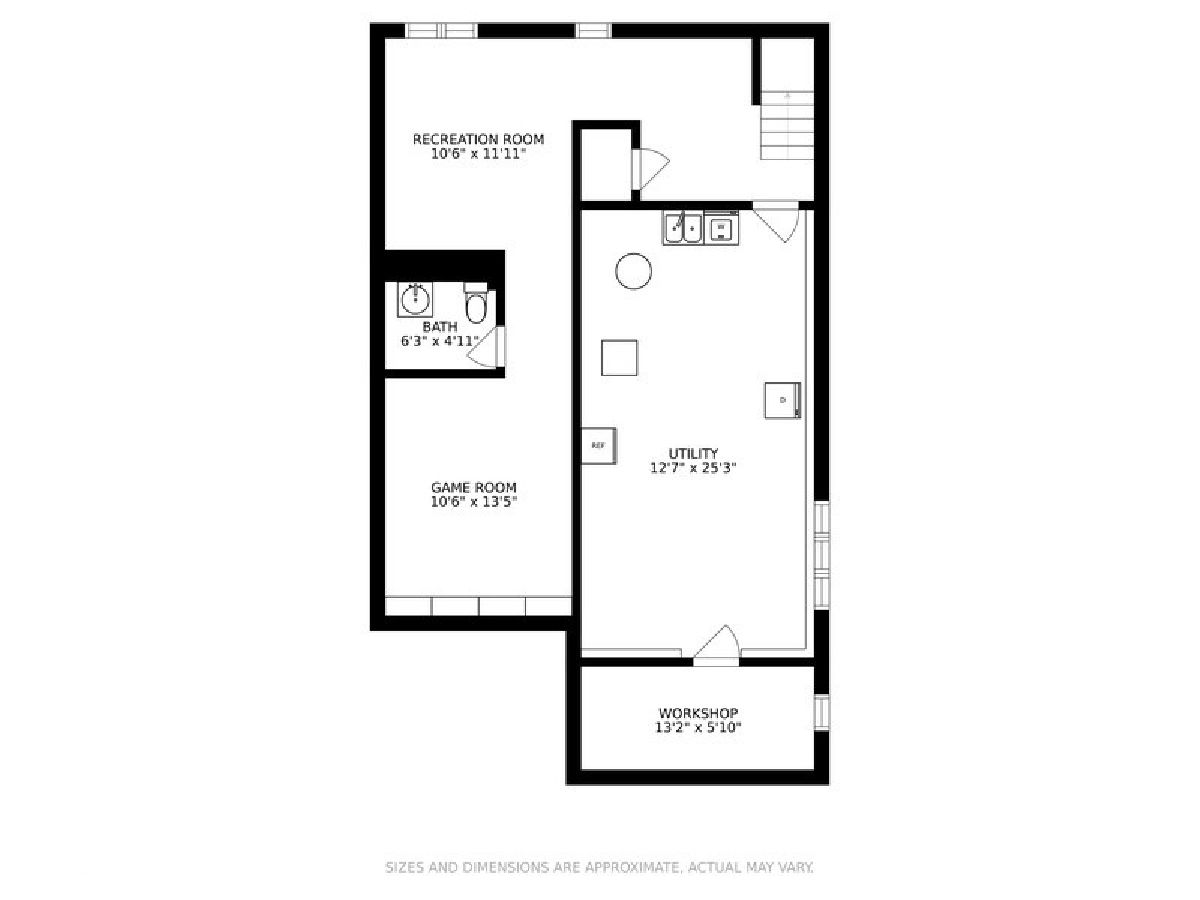
Room Specifics
Total Bedrooms: 3
Bedrooms Above Ground: 3
Bedrooms Below Ground: 0
Dimensions: —
Floor Type: Carpet
Dimensions: —
Floor Type: Hardwood
Full Bathrooms: 3
Bathroom Amenities: Separate Shower
Bathroom in Basement: 1
Rooms: Office,Pantry,Sitting Room,Utility Room-Lower Level,Walk In Closet
Basement Description: Partially Finished
Other Specifics
| 2.5 | |
| Concrete Perimeter | |
| — | |
| Patio, Brick Paver Patio, Storms/Screens | |
| Fenced Yard | |
| 34X150 | |
| Interior Stair,Unfinished | |
| Full | |
| Hardwood Floors, First Floor Bedroom, First Floor Full Bath | |
| Range, Microwave, Refrigerator, Washer, Dryer, Disposal | |
| Not in DB | |
| Curbs, Sidewalks, Street Lights, Street Paved | |
| — | |
| — | |
| — |
Tax History
| Year | Property Taxes |
|---|---|
| 2019 | $13,752 |
| 2022 | $10,185 |
Contact Agent
Nearby Similar Homes
Nearby Sold Comparables
Contact Agent
Listing Provided By
@properties








