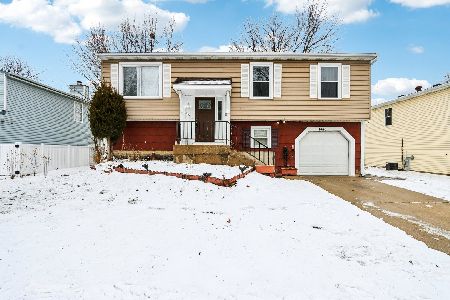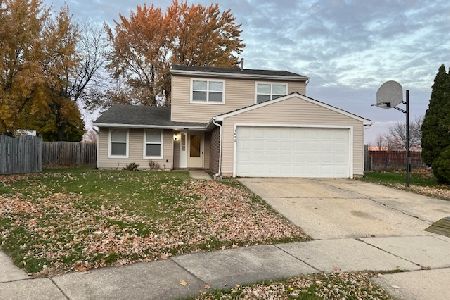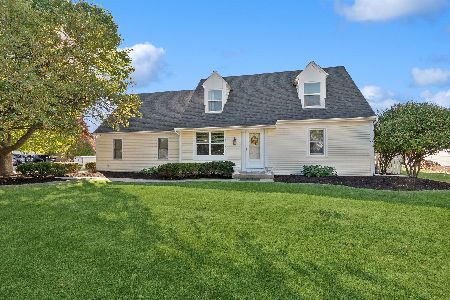1911 Sapphire Lane, Aurora, Illinois 60506
$335,000
|
Sold
|
|
| Status: | Closed |
| Sqft: | 1,900 |
| Cost/Sqft: | $176 |
| Beds: | 4 |
| Baths: | 3 |
| Year Built: | 1991 |
| Property Taxes: | $7,778 |
| Days On Market: | 808 |
| Lot Size: | 0,23 |
Description
Indian Trail West beauty ready and waiting for you! Stunning hardwood floors meet you at the door and flow back to the kitchen! The formal living room has thick crown molding & French doors that lead into the family room. The formal dining space has thick crown molding and chair rail! The kitchen offers plenty of oak cabinets, stainless steel appliances, big pantry closet, breakfast bar and eating area with slider that leads out to the deck. Family room with bay window and gorgeous brick fireplace with accent lights. The main bedroom suite has twin wall closets and private bath with dual sink vanity, whirlpool tub and separate shower. Three secondary bedrooms all with generous closet space. Full hall bath with oak vanity and shower/tub combo. Partially finished basement with big rec room and built-in bar space. The fully fenced yard has a big deck, built-in firepit and storage shed. The home is centrally located and is just minutes from I-88 access, local shopping, dining and numerous area parks! Welcome home!
Property Specifics
| Single Family | |
| — | |
| — | |
| 1991 | |
| — | |
| — | |
| No | |
| 0.23 |
| Kane | |
| Indian Trail West | |
| 0 / Not Applicable | |
| — | |
| — | |
| — | |
| 11923540 | |
| 1518232002 |
Nearby Schools
| NAME: | DISTRICT: | DISTANCE: | |
|---|---|---|---|
|
Grade School
Hall Elementary School |
129 | — | |
|
Middle School
Jefferson Middle School |
129 | Not in DB | |
|
High School
West Aurora High School |
129 | Not in DB | |
Property History
| DATE: | EVENT: | PRICE: | SOURCE: |
|---|---|---|---|
| 9 Feb, 2024 | Sold | $335,000 | MRED MLS |
| 6 Jan, 2024 | Under contract | $335,000 | MRED MLS |
| — | Last price change | $340,000 | MRED MLS |
| 9 Nov, 2023 | Listed for sale | $340,000 | MRED MLS |
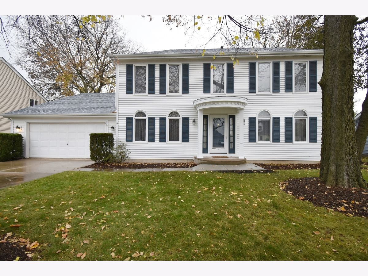
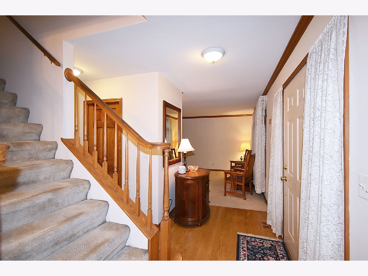
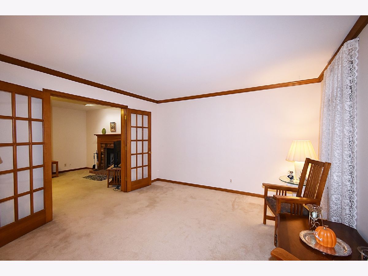
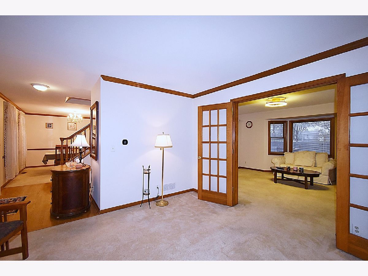
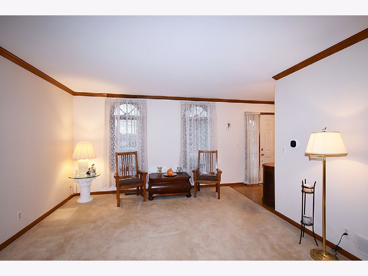
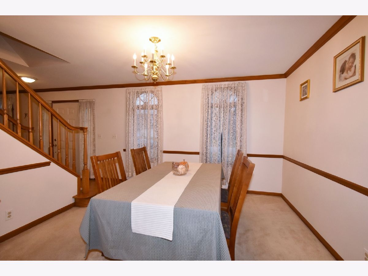
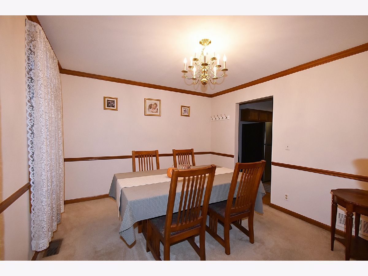
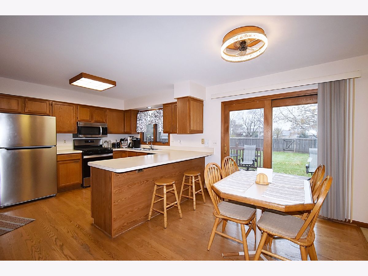
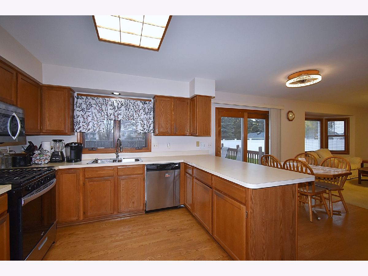
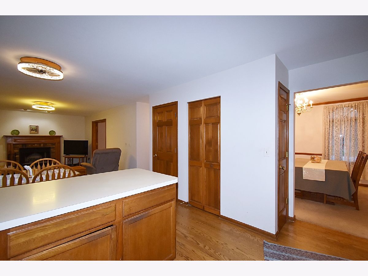
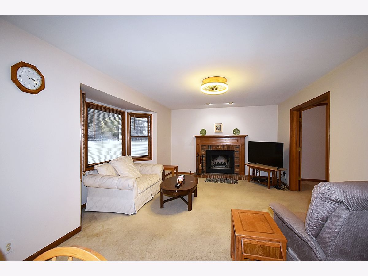
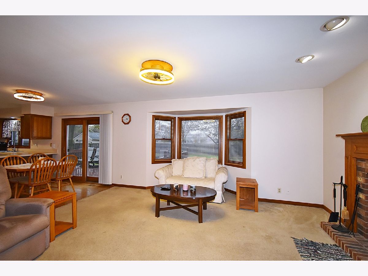
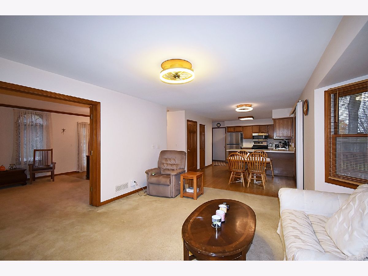
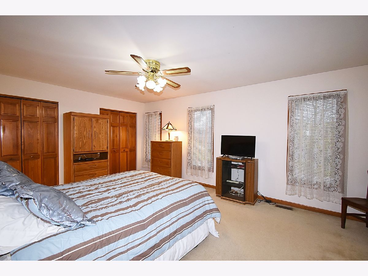
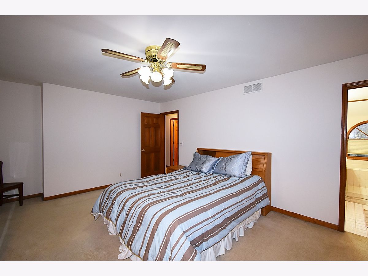
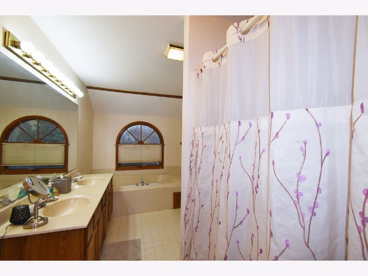
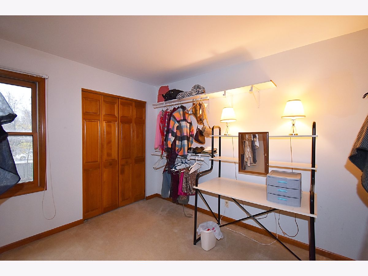
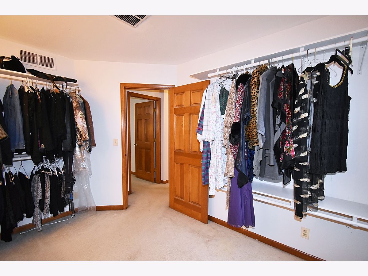
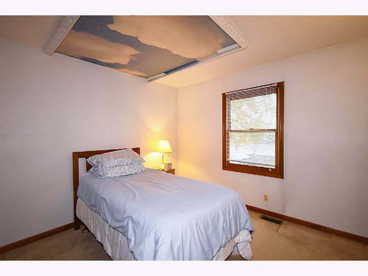
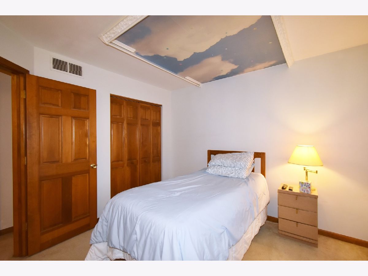
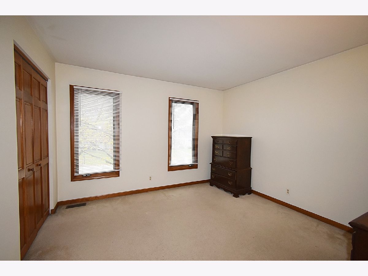
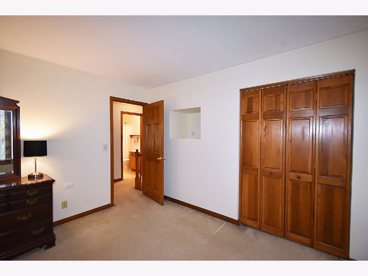
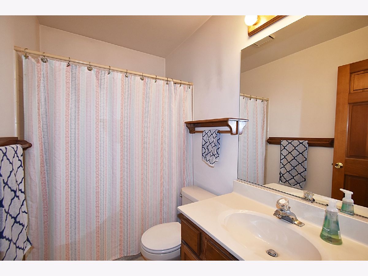
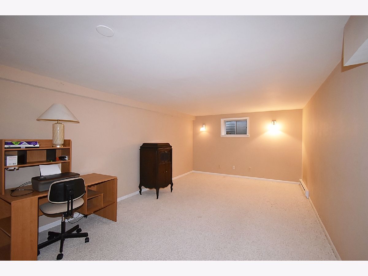
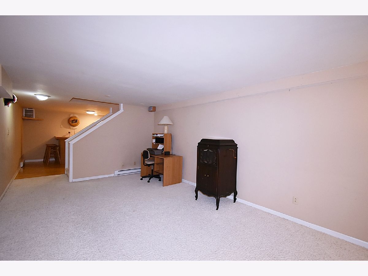
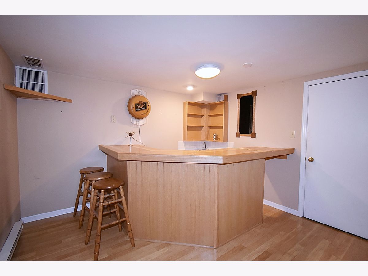
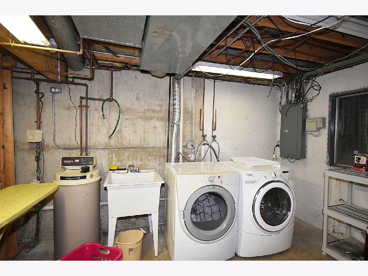
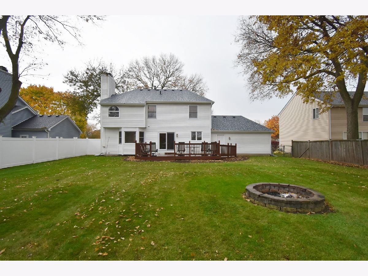
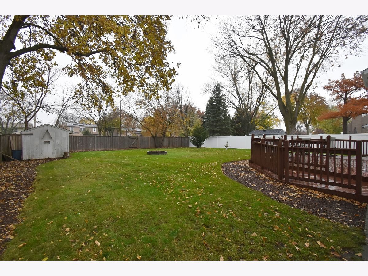
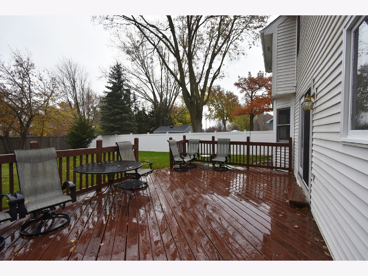
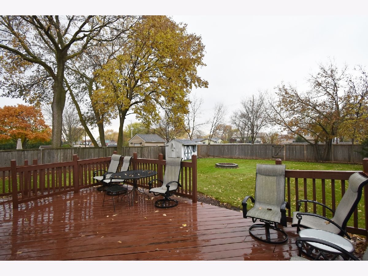
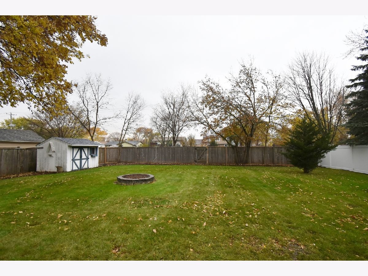
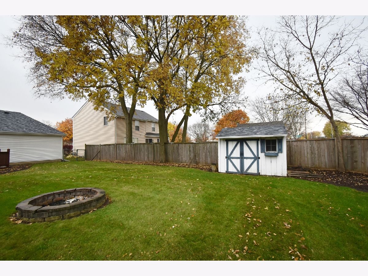
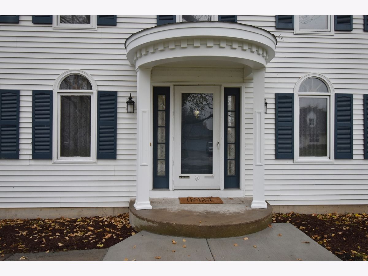
Room Specifics
Total Bedrooms: 4
Bedrooms Above Ground: 4
Bedrooms Below Ground: 0
Dimensions: —
Floor Type: —
Dimensions: —
Floor Type: —
Dimensions: —
Floor Type: —
Full Bathrooms: 3
Bathroom Amenities: Separate Shower,Double Sink
Bathroom in Basement: 0
Rooms: —
Basement Description: Partially Finished
Other Specifics
| 2.5 | |
| — | |
| Concrete | |
| — | |
| — | |
| 75 X 135 | |
| Unfinished | |
| — | |
| — | |
| — | |
| Not in DB | |
| — | |
| — | |
| — | |
| — |
Tax History
| Year | Property Taxes |
|---|---|
| 2024 | $7,778 |
Contact Agent
Nearby Similar Homes
Nearby Sold Comparables
Contact Agent
Listing Provided By
Pilmer Real Estate, Inc

