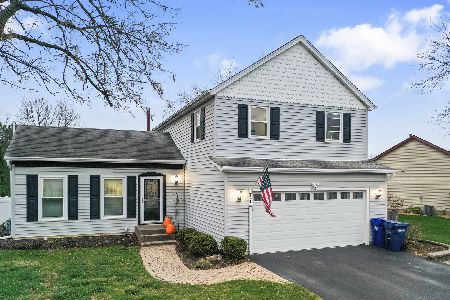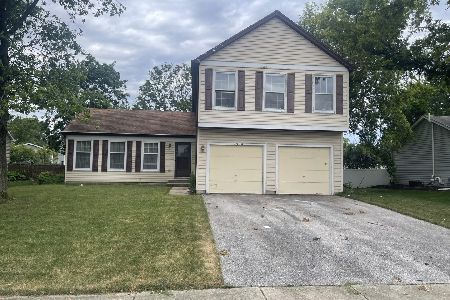1912 Clydesdale Drive, Wheaton, Illinois 60187
$282,500
|
Sold
|
|
| Status: | Closed |
| Sqft: | 1,650 |
| Cost/Sqft: | $179 |
| Beds: | 3 |
| Baths: | 2 |
| Year Built: | 1983 |
| Property Taxes: | $6,307 |
| Days On Market: | 4454 |
| Lot Size: | 0,21 |
Description
Three generous sized bedrooms, one with ultra cool built-ins. Custom cabinets & appliances in the updated kitchen overlooking the fenced yard & garden. Windows have plantation blinds throughout. Updated W&D in 1st floor laundry room. Sunkin family room w/fireplace as well as a finished basement. Amenities galore. Scottdale Subdivision is close to Danada Square and tollway but away from the traffic.
Property Specifics
| Single Family | |
| — | |
| — | |
| 1983 | |
| Partial | |
| — | |
| No | |
| 0.21 |
| Du Page | |
| Scottdale | |
| 0 / Not Applicable | |
| None | |
| Public | |
| Public Sewer | |
| 08490380 | |
| 0534214013 |
Nearby Schools
| NAME: | DISTRICT: | DISTANCE: | |
|---|---|---|---|
|
Grade School
Arbor View Elementary School |
89 | — | |
|
Middle School
Glen Crest Middle School |
89 | Not in DB | |
|
High School
Glenbard South High School |
87 | Not in DB | |
Property History
| DATE: | EVENT: | PRICE: | SOURCE: |
|---|---|---|---|
| 27 Mar, 2014 | Sold | $282,500 | MRED MLS |
| 26 Feb, 2014 | Under contract | $295,000 | MRED MLS |
| — | Last price change | $300,000 | MRED MLS |
| 18 Nov, 2013 | Listed for sale | $300,000 | MRED MLS |
| 30 Dec, 2024 | Sold | $510,000 | MRED MLS |
| 8 Dec, 2024 | Under contract | $499,900 | MRED MLS |
| 5 Dec, 2024 | Listed for sale | $499,900 | MRED MLS |
Room Specifics
Total Bedrooms: 3
Bedrooms Above Ground: 3
Bedrooms Below Ground: 0
Dimensions: —
Floor Type: Carpet
Dimensions: —
Floor Type: Carpet
Full Bathrooms: 2
Bathroom Amenities: —
Bathroom in Basement: 0
Rooms: Recreation Room
Basement Description: Finished
Other Specifics
| 2 | |
| Concrete Perimeter | |
| Concrete | |
| Patio, Storms/Screens | |
| Fenced Yard,Landscaped | |
| 66X130X76X129 | |
| — | |
| Full | |
| First Floor Laundry | |
| Range, Microwave, Dishwasher, Refrigerator, Washer, Dryer | |
| Not in DB | |
| Sidewalks, Street Lights, Street Paved | |
| — | |
| — | |
| Wood Burning |
Tax History
| Year | Property Taxes |
|---|---|
| 2014 | $6,307 |
| 2024 | $8,688 |
Contact Agent
Nearby Similar Homes
Nearby Sold Comparables
Contact Agent
Listing Provided By
Kettley & Co. Inc.









