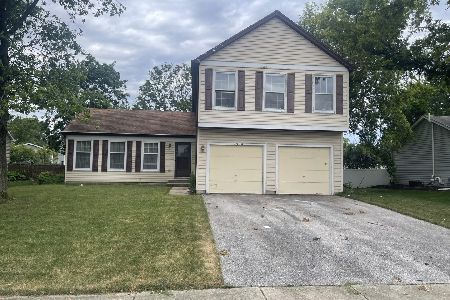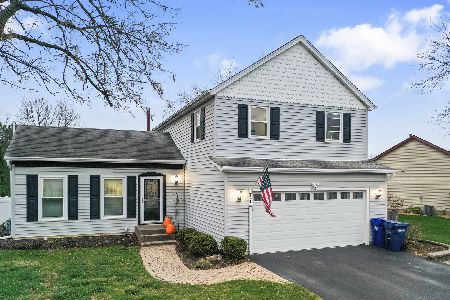1918 Clydesdale Drive, Wheaton, Illinois 60189
$612,000
|
Sold
|
|
| Status: | Closed |
| Sqft: | 2,492 |
| Cost/Sqft: | $241 |
| Beds: | 4 |
| Baths: | 3 |
| Year Built: | 1981 |
| Property Taxes: | $9,107 |
| Days On Market: | 362 |
| Lot Size: | 0,21 |
Description
Wow! This beautifully renovated home features 4-bedrooms, 2.5 baths and a spacious basement for additional living space or storage. Renovated in 2024/25, this home is truly turnkey, featuring a brand-new kitchen with an amazing oversized 8 foot island, modern cabinetry with slow close doors, and state-of-the-art appliances, quartz counters, under cabinet lighting, all seamlessly integrated into an open-concept layout that connects the kitchen, dining, and living areas. The spacious family room is anchored by a cozy wood-burning fireplace (gas starter), complemented by new windows and a sliding door that provide loads of natural light. The primary bedroom is a private retreat, offering a luxurious ensuite bath and a walk-in closet. Meticulous updates (2024) include but aren't limited to: a new roof, new windows, humidifier, sump pump, ejector pump, sewer line with exterior clean-out, garage door, siding, fascia, soffits, and freshly painted exteriors, as well as new interior doors, lighting fixtures, and flooring throughout. The water heater is 2019 and the HVAC system was recently serviced. The basement waterproofing work has a transferrable warranty providing peace of mind to the next owner. Located in the highly desirable District 89 Arbor View Elementary School and District 87 Glenbard South High School zones, this home is just minutes from Danada Square Shopping and local parks. With its thoughtful updates and ideal location, this home is ready for you to move in and enjoy.
Property Specifics
| Single Family | |
| — | |
| — | |
| 1981 | |
| — | |
| — | |
| No | |
| 0.21 |
| — | |
| Scottdale | |
| — / Not Applicable | |
| — | |
| — | |
| — | |
| 12271648 | |
| 0534214012 |
Nearby Schools
| NAME: | DISTRICT: | DISTANCE: | |
|---|---|---|---|
|
Grade School
Arbor View Elementary School |
89 | — | |
|
Middle School
Glen Crest Middle School |
89 | Not in DB | |
|
High School
Glenbard South High School |
87 | Not in DB | |
Property History
| DATE: | EVENT: | PRICE: | SOURCE: |
|---|---|---|---|
| 28 Aug, 2024 | Sold | $390,000 | MRED MLS |
| 26 Jul, 2024 | Under contract | $394,900 | MRED MLS |
| 26 Jun, 2024 | Listed for sale | $394,900 | MRED MLS |
| 12 May, 2025 | Sold | $612,000 | MRED MLS |
| 2 Feb, 2025 | Under contract | $600,000 | MRED MLS |
| 30 Jan, 2025 | Listed for sale | $600,000 | MRED MLS |
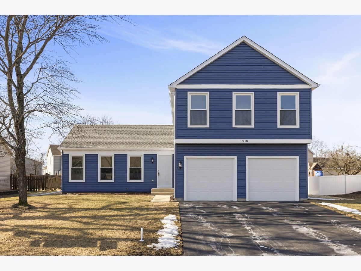
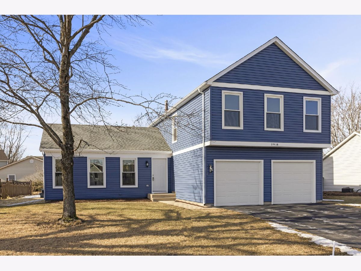
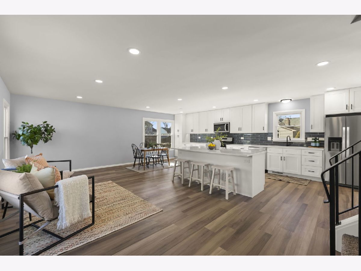
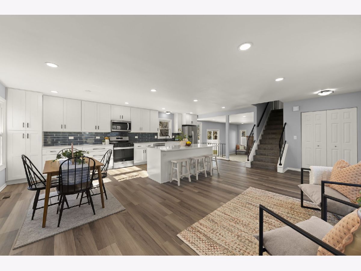
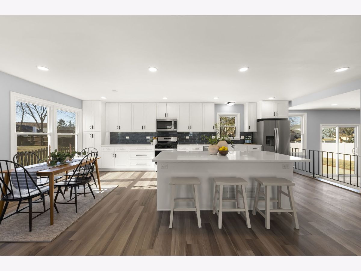
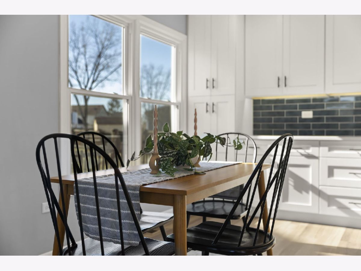
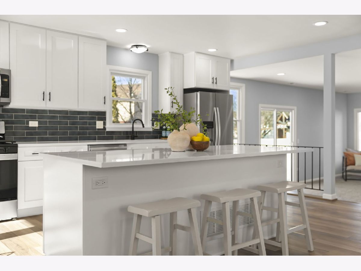
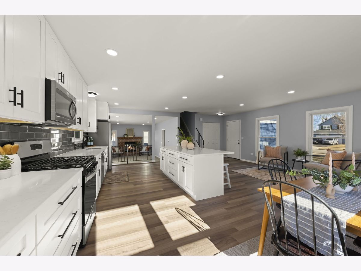
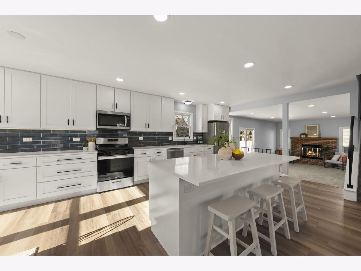
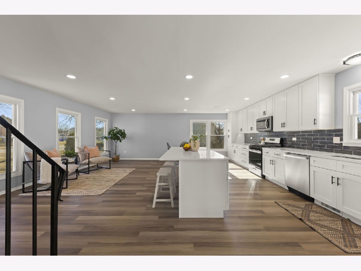
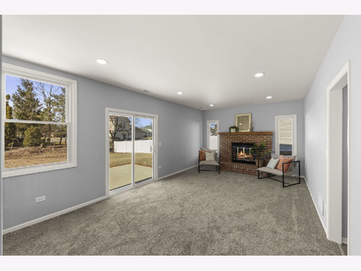
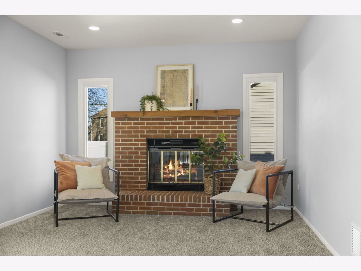
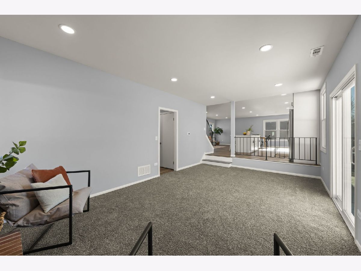
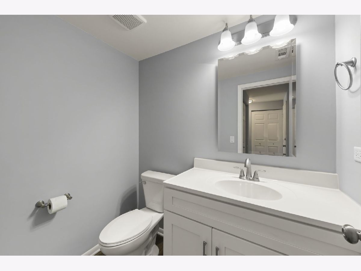
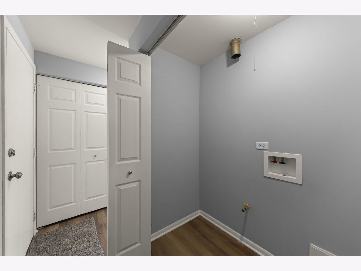
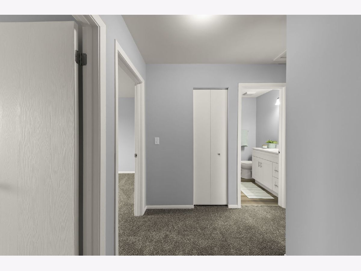
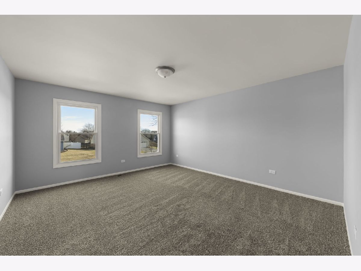
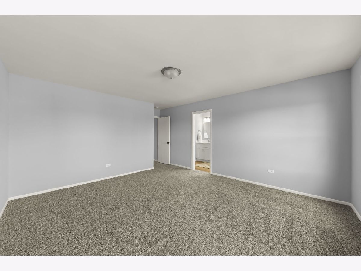
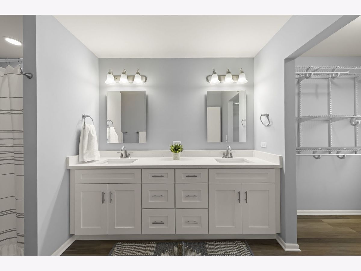
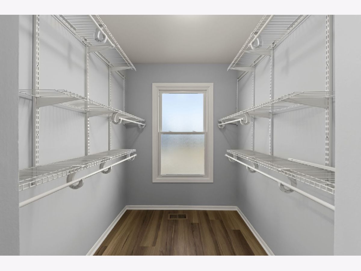
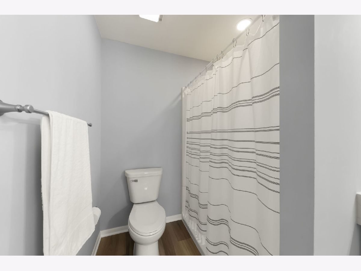
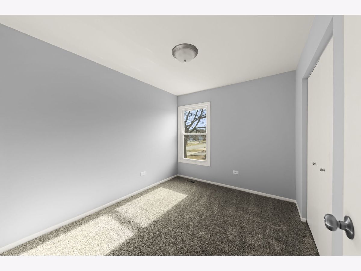
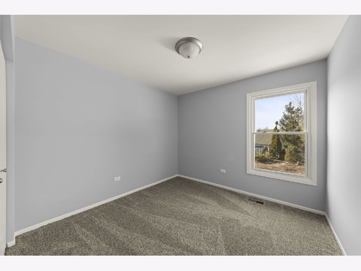
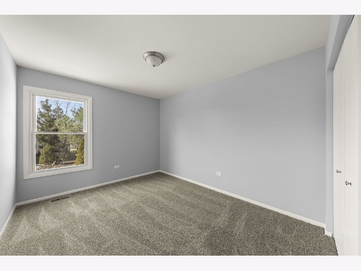
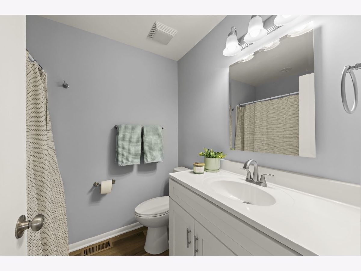
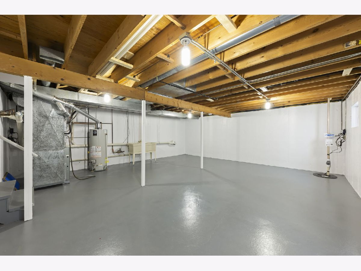
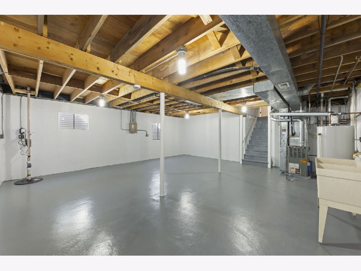
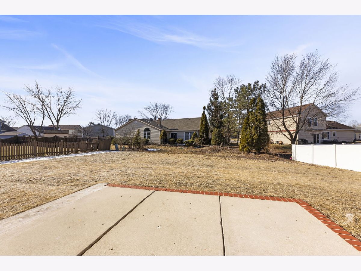
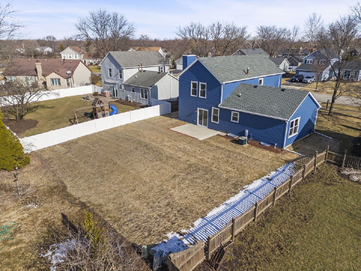
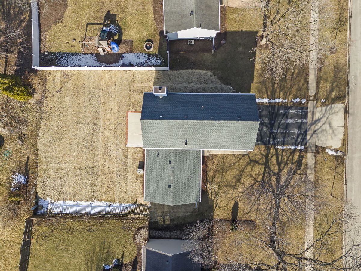
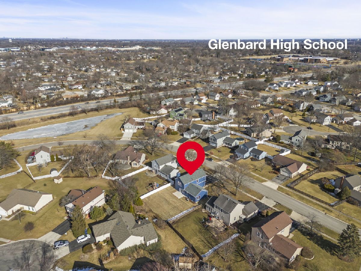
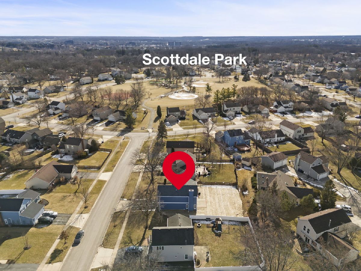
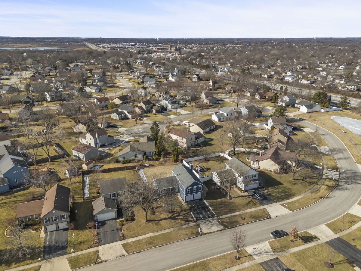
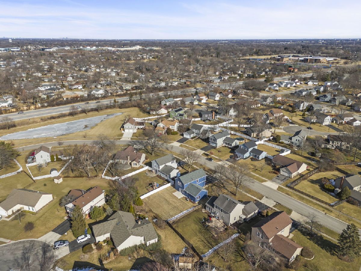
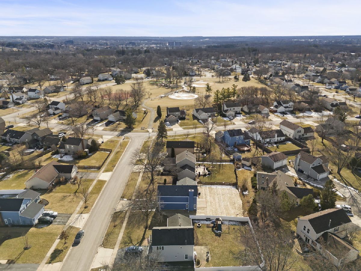
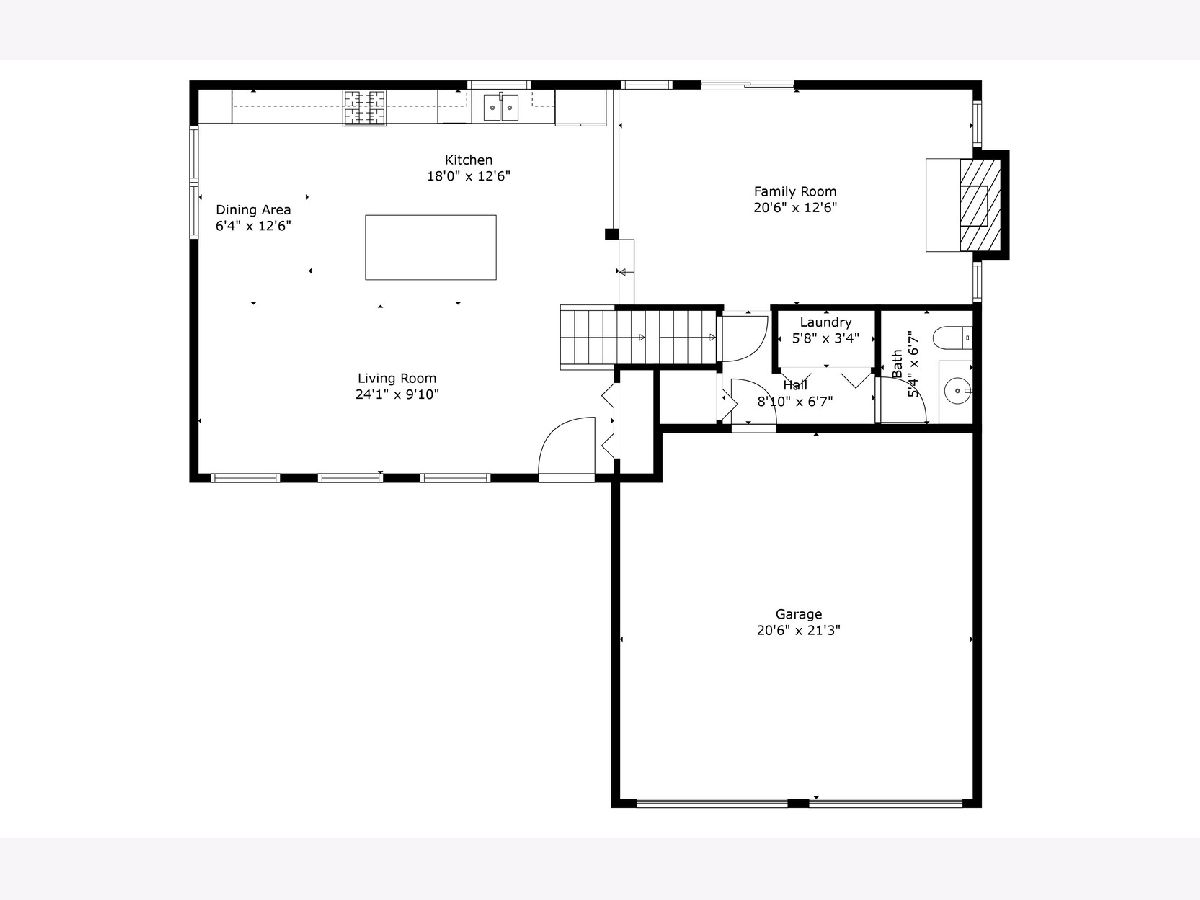
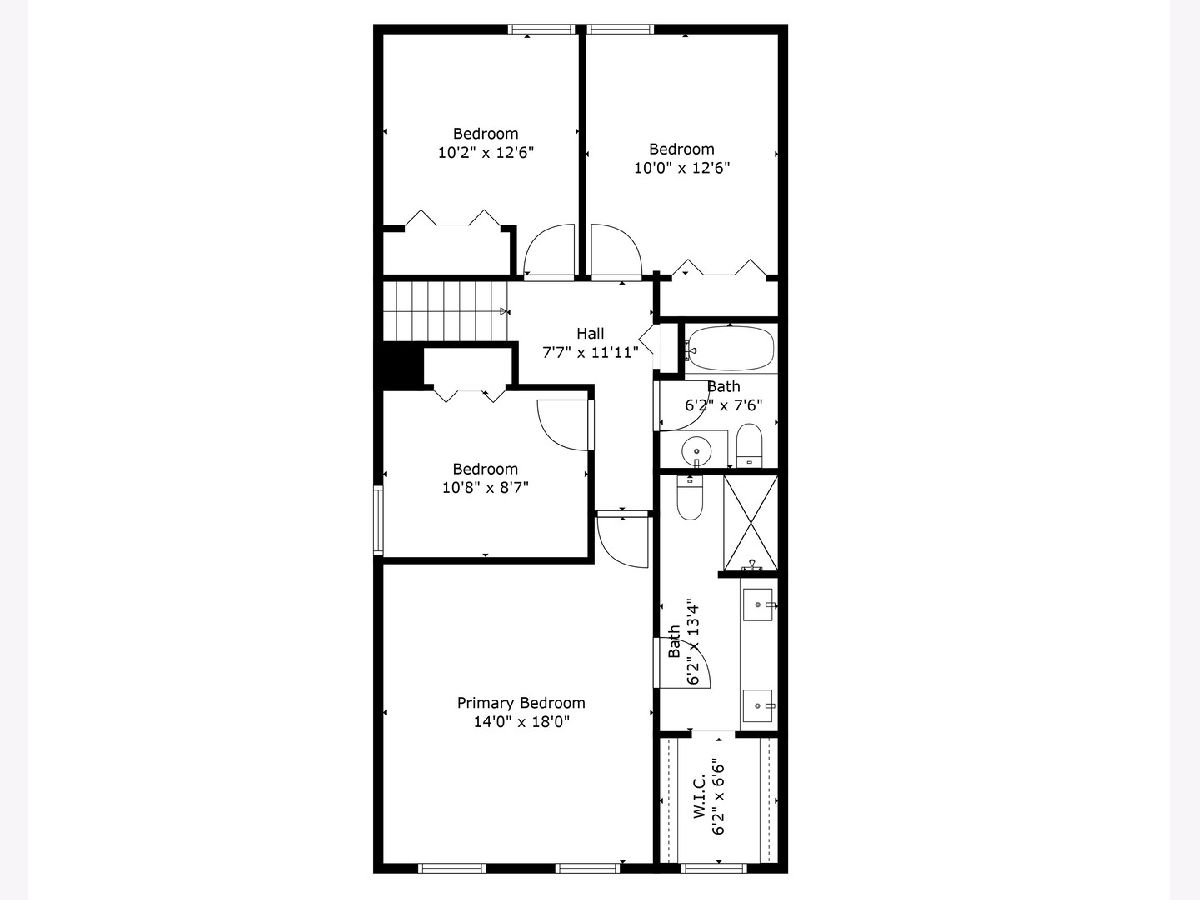
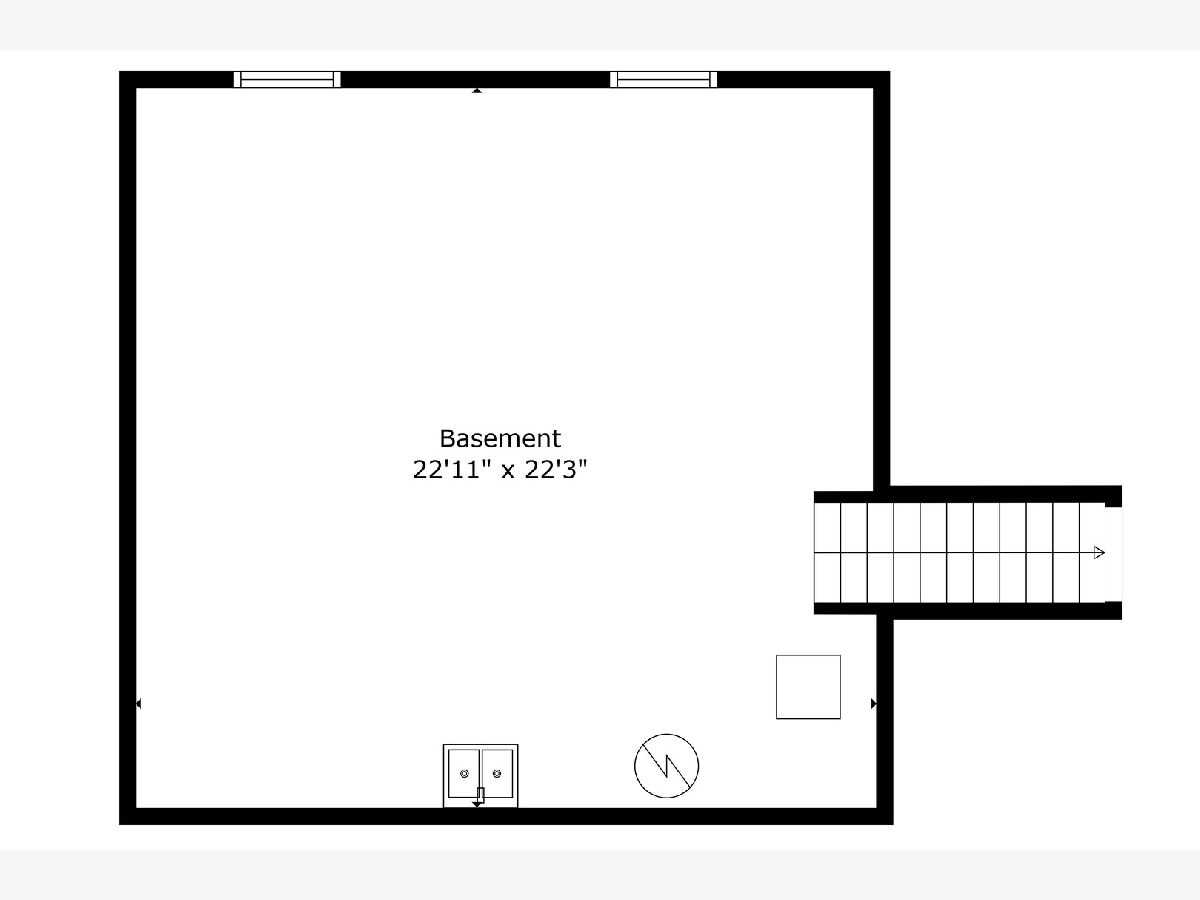
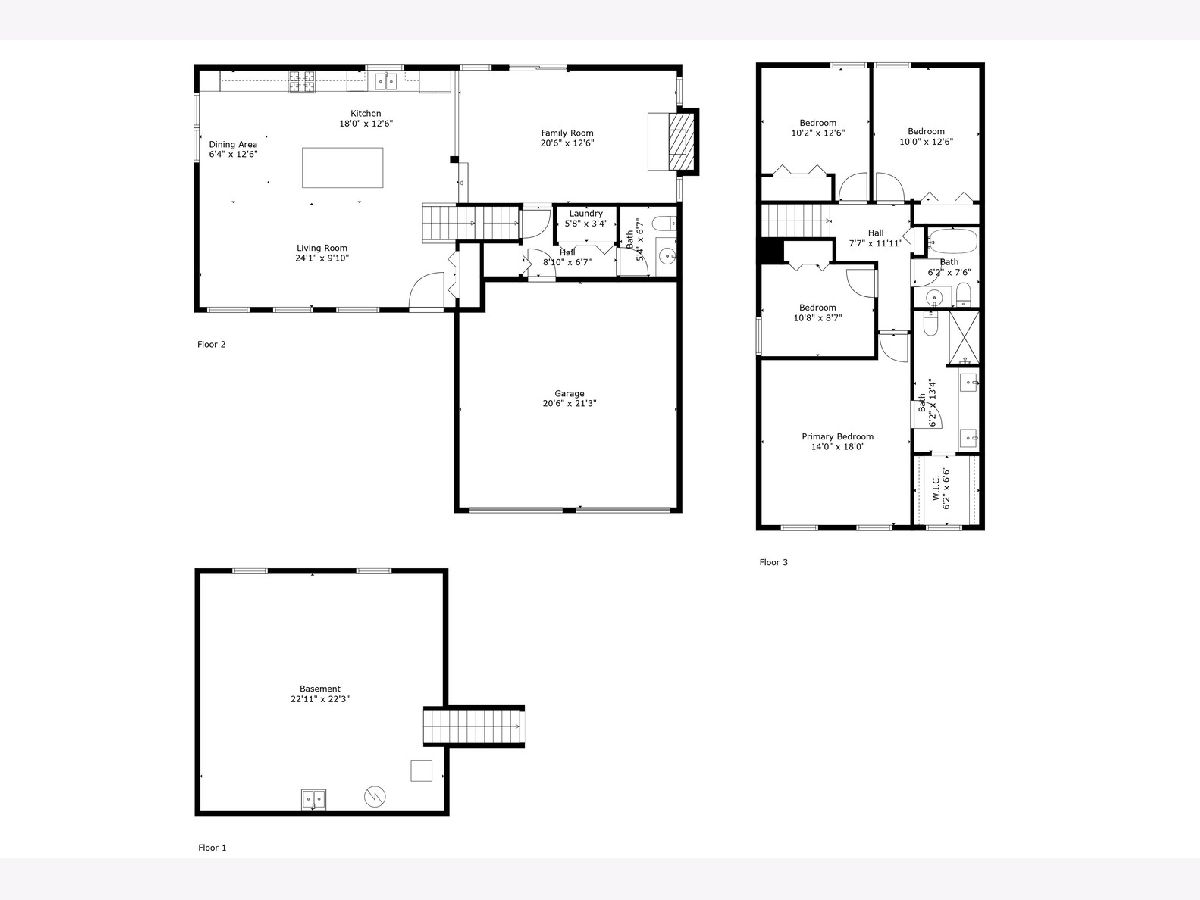
Room Specifics
Total Bedrooms: 4
Bedrooms Above Ground: 4
Bedrooms Below Ground: 0
Dimensions: —
Floor Type: —
Dimensions: —
Floor Type: —
Dimensions: —
Floor Type: —
Full Bathrooms: 3
Bathroom Amenities: Separate Shower,Double Sink
Bathroom in Basement: 0
Rooms: —
Basement Description: —
Other Specifics
| 2 | |
| — | |
| — | |
| — | |
| — | |
| 60X120 | |
| — | |
| — | |
| — | |
| — | |
| Not in DB | |
| — | |
| — | |
| — | |
| — |
Tax History
| Year | Property Taxes |
|---|---|
| 2024 | $8,930 |
| 2025 | $9,107 |
Contact Agent
Nearby Similar Homes
Nearby Sold Comparables
Contact Agent
Listing Provided By
Keller Williams Premiere Properties




