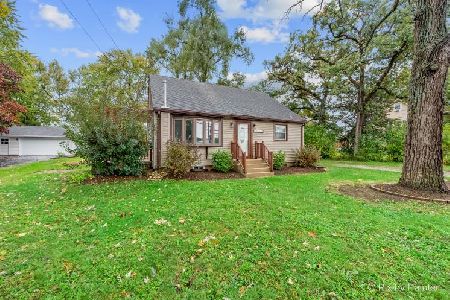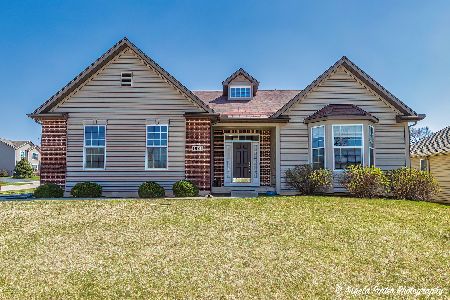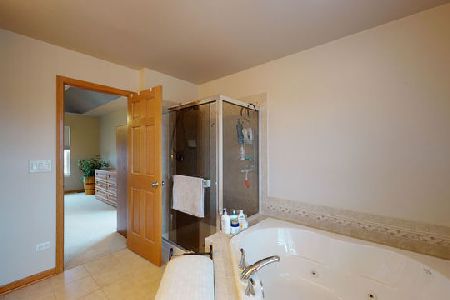1920 Tyler Trail, Mchenry, Illinois 60051
$350,000
|
Sold
|
|
| Status: | Closed |
| Sqft: | 2,139 |
| Cost/Sqft: | $173 |
| Beds: | 3 |
| Baths: | 2 |
| Year Built: | 2006 |
| Property Taxes: | $8,573 |
| Days On Market: | 1598 |
| Lot Size: | 0,29 |
Description
Rarely Available, Spacious Ranch in highly sought after Liberty Trails. No need to wait for new construction! This Home is sited on an Exceptionally Beautiful Lot, NOT backing directly to any other home. Hugh Open Concept Kitchen features White Cabinetry, Under & Over Cabinet Lighting, New Stainless Steel Appliances, Granite Countertops & Premium Backsplash. Enjoy meals in the Large Eat-in Kitchen Area or at the Breakfast Bar. Beautiful, Enormous Master Suite features Tray Ceiling, Large Walk-in Closet and Spacious Master Bathroom. Large Great Room has open connection with the Kitchen and Lovely Views of the Beautifully Landscaped Rear Yard & Large Outdoor Entertaining Space. Rear Stamped Concrete Patio is roughly 30 x 15, and Rear Yard is enclosed with an attractive aluminum wrought-iron looking fence. Home boasts plenty of Storage Space throughout, including a Full Basement! Newer Architectural Roof, 5 yrs old. This Home has been lovingly cared for and maintained by its original owners. This Home won't last, Schedule your Showing Today!
Property Specifics
| Single Family | |
| — | |
| — | |
| 2006 | |
| Full | |
| ALEXANDRIA | |
| No | |
| 0.29 |
| Mc Henry | |
| Liberty Trails | |
| 155 / Annual | |
| None | |
| Public | |
| Public Sewer | |
| 11207150 | |
| 0925203006 |
Nearby Schools
| NAME: | DISTRICT: | DISTANCE: | |
|---|---|---|---|
|
Grade School
Hilltop Elementary School |
15 | — | |
|
Middle School
Mchenry Middle School |
15 | Not in DB | |
|
High School
Mchenry High School-upper Campus |
156 | Not in DB | |
Property History
| DATE: | EVENT: | PRICE: | SOURCE: |
|---|---|---|---|
| 1 Dec, 2021 | Sold | $350,000 | MRED MLS |
| 1 Oct, 2021 | Under contract | $369,900 | MRED MLS |
| — | Last price change | $379,900 | MRED MLS |
| 2 Sep, 2021 | Listed for sale | $379,900 | MRED MLS |
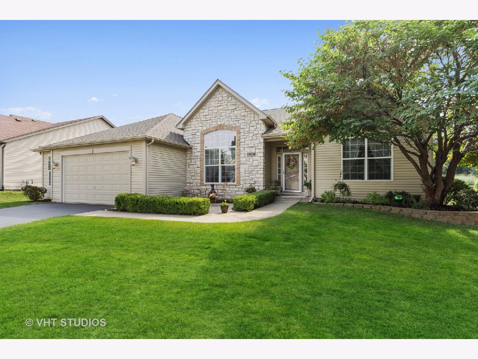
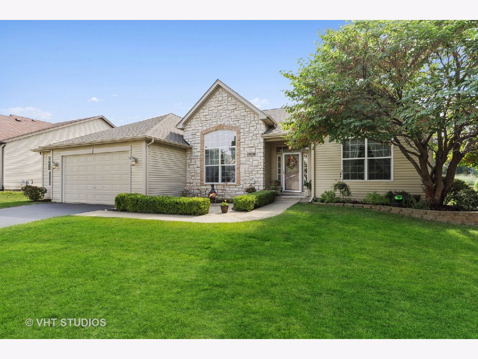
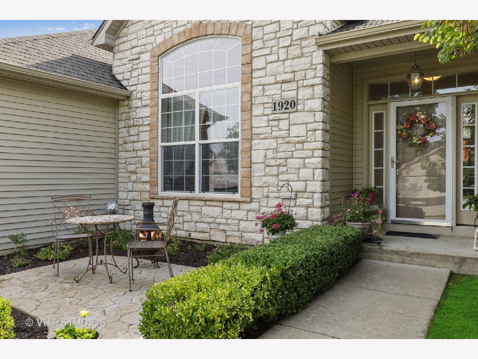
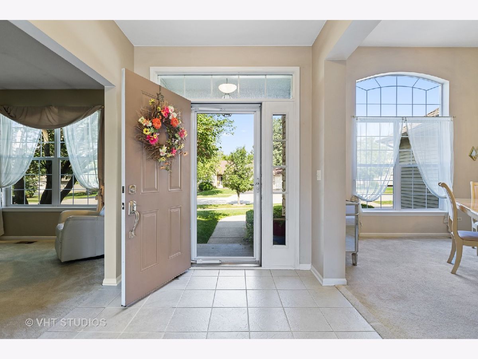
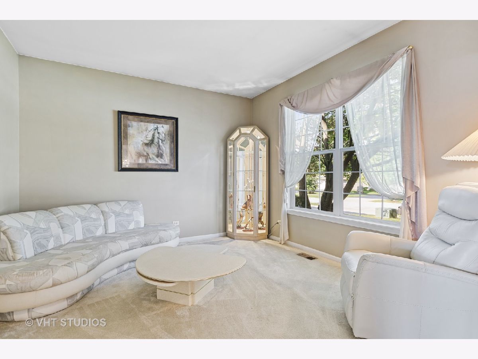
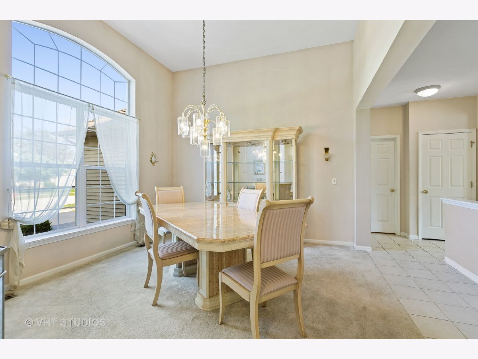
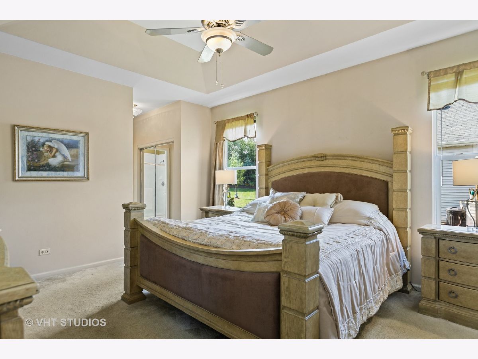
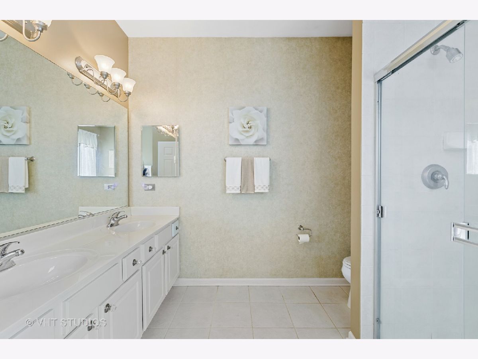
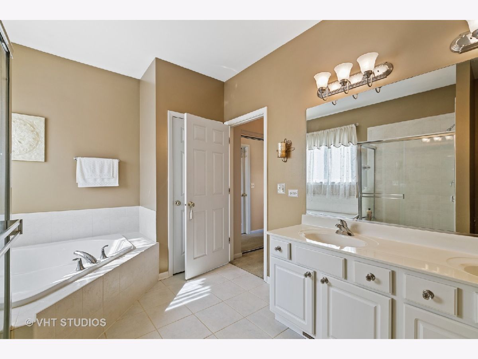
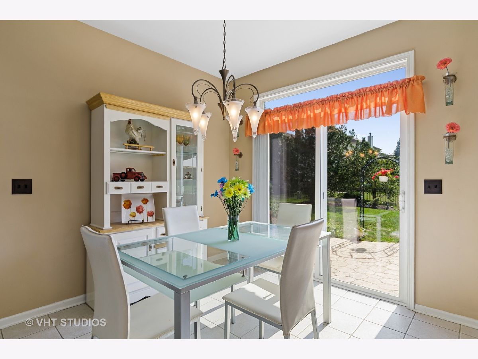
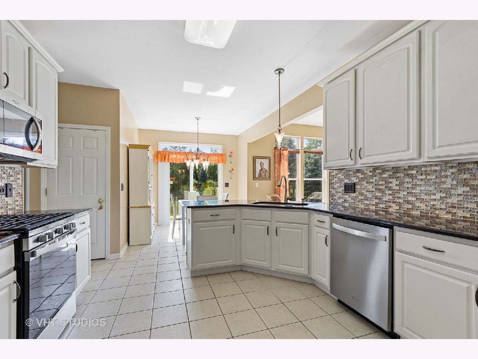
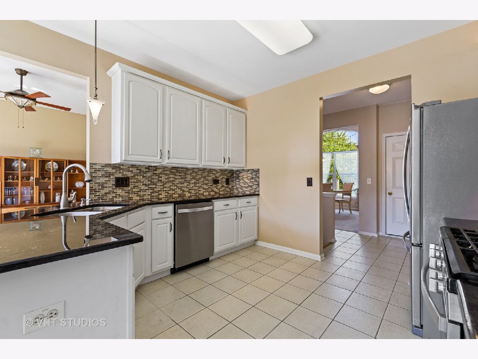
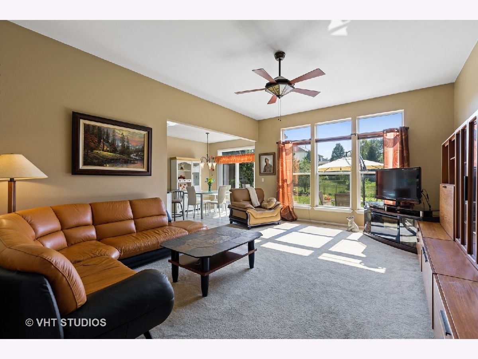
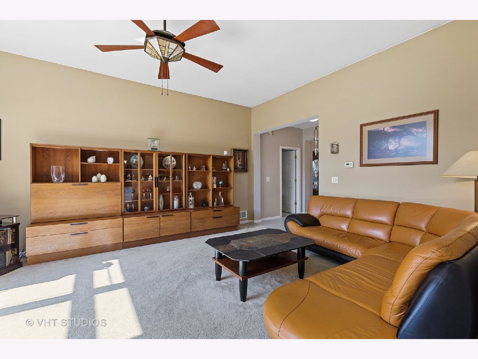
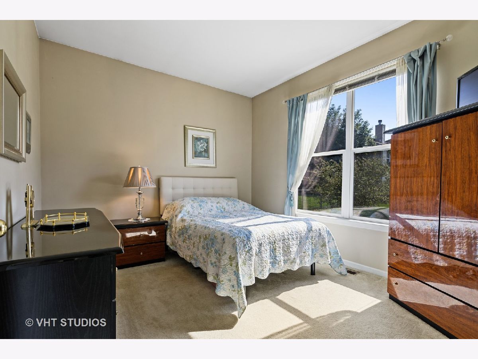
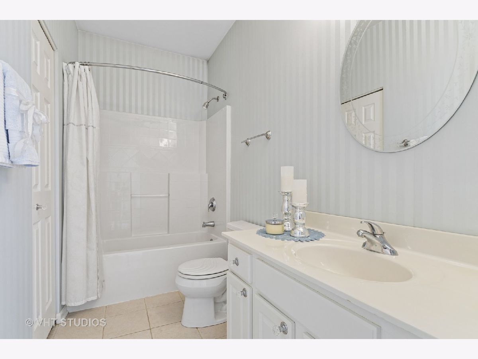
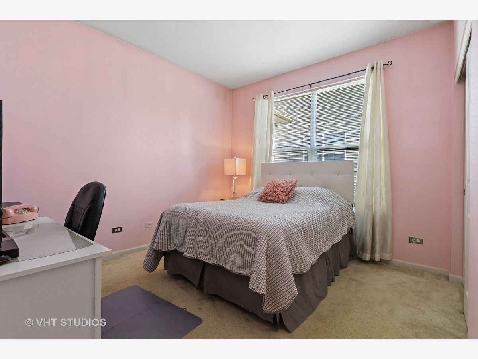
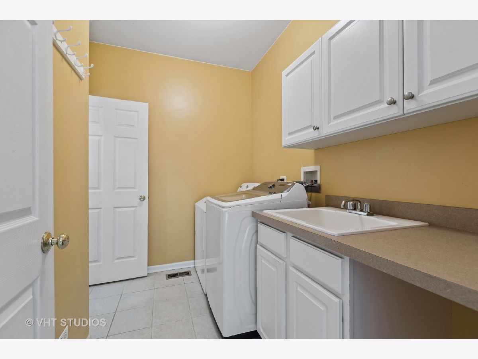
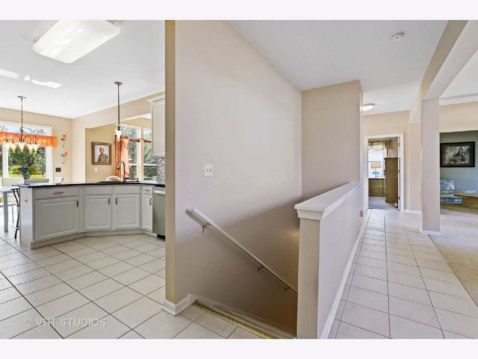
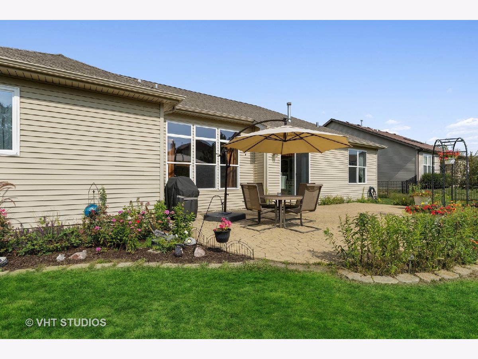
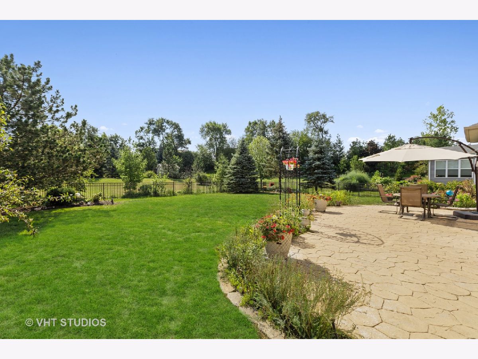
Room Specifics
Total Bedrooms: 3
Bedrooms Above Ground: 3
Bedrooms Below Ground: 0
Dimensions: —
Floor Type: —
Dimensions: —
Floor Type: —
Full Bathrooms: 2
Bathroom Amenities: —
Bathroom in Basement: 0
Rooms: Walk In Closet
Basement Description: Unfinished,Egress Window,Concrete (Basement),Storage Space
Other Specifics
| 2.5 | |
| — | |
| — | |
| Stamped Concrete Patio, Storms/Screens | |
| — | |
| 73X149X93X153 | |
| — | |
| Full | |
| Vaulted/Cathedral Ceilings, First Floor Bedroom, First Floor Laundry, First Floor Full Bath, Walk-In Closet(s), Coffered Ceiling(s), Open Floorplan, Granite Counters, Separate Dining Room | |
| Range, Microwave, Dishwasher, Refrigerator, Washer, Dryer, Disposal, Stainless Steel Appliance(s), Water Softener, Gas Cooktop | |
| Not in DB | |
| Park, Curbs, Sidewalks, Street Lights, Street Paved | |
| — | |
| — | |
| — |
Tax History
| Year | Property Taxes |
|---|---|
| 2021 | $8,573 |
Contact Agent
Nearby Similar Homes
Nearby Sold Comparables
Contact Agent
Listing Provided By
Berkshire Hathaway HomeServices Starck Real Estate



